1.275 ideas para dormitorios con paredes amarillas
Filtrar por
Presupuesto
Ordenar por:Popular hoy
101 - 120 de 1275 fotos
Artículo 1 de 3
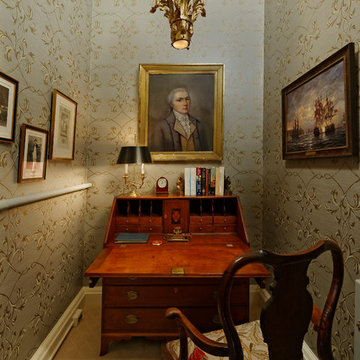
Shown here is the desk alcove from the award-winning Pennsylvania Room, with an antique desk and George III chair, and a portrait of Major James Reid, from the Anderson House museum collection, Washington, D.C. This space features the naval history of Pennsylvania in the Revolutionary War, including portraits of John Paul Jones, and John Barry (called the Father of the American Navy), and a a painting of the battle of the BonHomme Richard against the Serapis. Books added to the space also tell the history of Pennsylvania and the Revolutionary War. The chandelier was found in an antique store in New Jersey. Since this space had once been a linen closet (prior to the previous renovation), there was no crown moulding. With such a small area (the room is square, and only looks rectangular due to the wide angle lens) the ceiling was visually lowered by creating a tray effect with a wallpaper used on the ceiling and partway down the wall, adding a paintable border to appear as if it were crown moulding, and a wallpaper below it in the light blue of the adjacent bedspread and draperies, a color associated with the Society of the Cincinnati. The antique chair's seat was rewebbed for better support. The exposed pipe on the wall on the left was painted the same color as the wallcovering (a much closer match in person than in this photograph). Bob Narod, Photographer, LLC
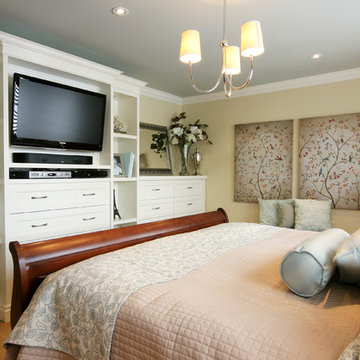
This custom designed and built media unit provides it all - function for clothing and electronics - and beauty to display your treasured mementos.
This project is 5+ years old. Most items shown are custom (eg. millwork, upholstered furniture, drapery). Most goods are no longer available. Benjamin Moore paint.
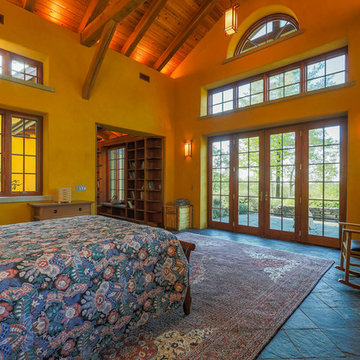
Imagen de dormitorio principal rústico grande sin chimenea con paredes amarillas, suelo de pizarra y suelo negro
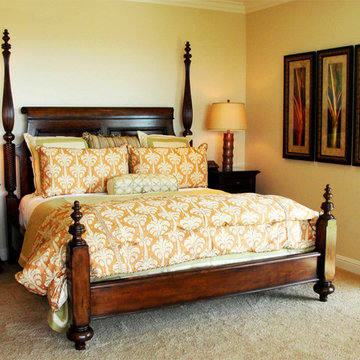
Foto de dormitorio principal tropical de tamaño medio sin chimenea con paredes amarillas, moqueta y suelo beige
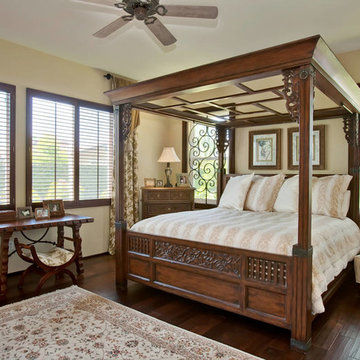
Diseño de dormitorio principal mediterráneo de tamaño medio sin chimenea con paredes amarillas, suelo de madera oscura y suelo marrón
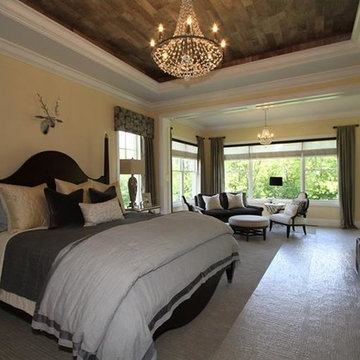
Elegant master with seating area and wall of windows overlooking lush backyard.
Ejemplo de dormitorio principal clásico renovado grande con paredes amarillas y moqueta
Ejemplo de dormitorio principal clásico renovado grande con paredes amarillas y moqueta
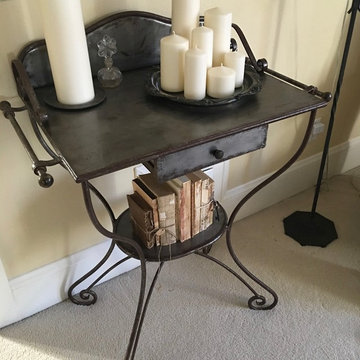
© Rick Keating Photographer, all rights reserved, not for reproduction http://www.rickkeatingphotographer.com
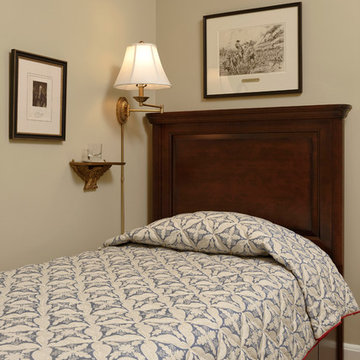
In each of the New Jersey Suite bedrooms, an assortment of beds were replaced with new captain's beds from Durham, to add additional storage for guests under the beds. The Monmouth Room had no space for a nightstand, so a small shelf with eagle base was placed on the wall to serve as a spot to place a glass of water, or reading glasses at night. Brass plaques were added to some of the works of art, to identify their subject matter and artist, or identify the portrait as needed. Swing arm lamps by the beds provide reading light. The outline quilted coverlets were made by Virginia Quilting, Inc. to my specifications. Bob Narod, Photographer. Design by Linda H. Bassert, Masterworks Window Fashions & Design, LLC.
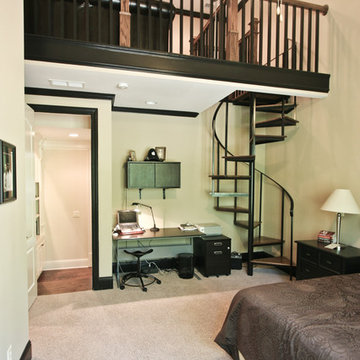
French Country with Porte Cochere. 3 Car detached garage with apartment above.
Ejemplo de dormitorio principal tradicional grande sin chimenea con paredes amarillas y moqueta
Ejemplo de dormitorio principal tradicional grande sin chimenea con paredes amarillas y moqueta
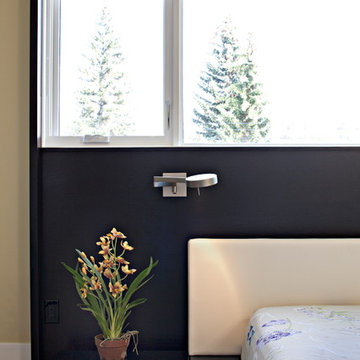
Foto de dormitorio principal actual de tamaño medio sin chimenea con paredes amarillas, moqueta y suelo beige
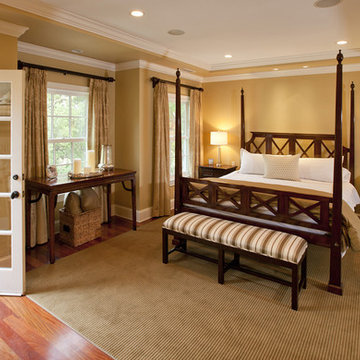
Showcased on La Canada Home Tour
Diseño de dormitorio principal tradicional grande sin chimenea con paredes amarillas y suelo de madera en tonos medios
Diseño de dormitorio principal tradicional grande sin chimenea con paredes amarillas y suelo de madera en tonos medios
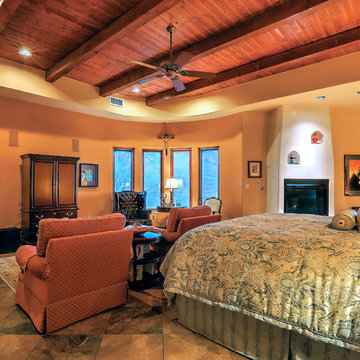
The elegant master bedroom of this home uses unusual angles and plush furnishings to create defined areas for sleeping and restful activities. Photo by StyleTours ABQ.
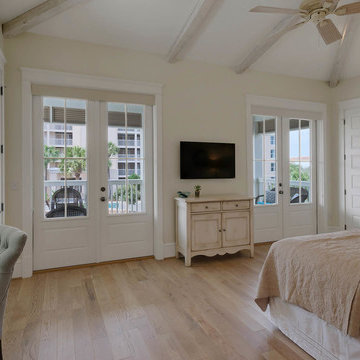
Imagen de dormitorio principal marinero de tamaño medio sin chimenea con suelo de madera clara y paredes amarillas
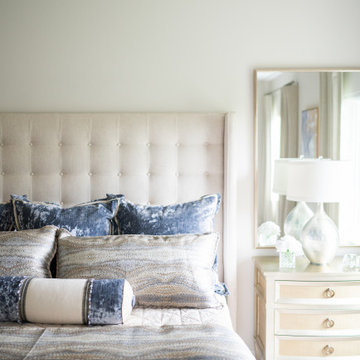
This beautiful, light-filled home radiates timeless elegance with a neutral palette and subtle blue accents. Thoughtful interior layouts optimize flow and visibility, prioritizing guest comfort for entertaining.
The bedroom designs embrace relaxation with soft, luxurious furnishings that exude comfort and tranquility. The ambience is carefully crafted to invoke soothing, relaxing vibes, creating an ideal space for rest and rejuvenation.
---
Project by Wiles Design Group. Their Cedar Rapids-based design studio serves the entire Midwest, including Iowa City, Dubuque, Davenport, and Waterloo, as well as North Missouri and St. Louis.
For more about Wiles Design Group, see here: https://wilesdesigngroup.com/
To learn more about this project, see here: https://wilesdesigngroup.com/swisher-iowa-new-construction-home-design
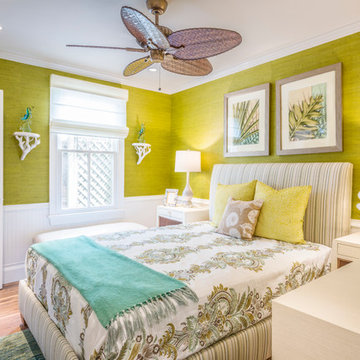
Phillip Jefferies grasscloth wallcovering finishes the walls above beadboard wainscot. A fully upholstered Norwalk Furniture bed is centered between two Bungalow 5 Ming nightstands. The textured table lamps are from the Arteriors Home line. The botanical artwork is by Paragon Picture Galleries and accessories available locally at Fast Buck's at Home Key West.
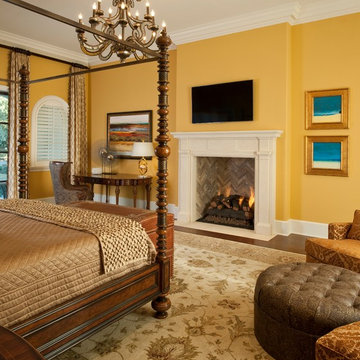
The traditional area rug helps tie everything in this room together. It pulls colors from the bedding, lounge chairs, and ottoman to make the space feel cohesive.
Design: Wesley-Wayne Interiors
Photo: Dan Piassick
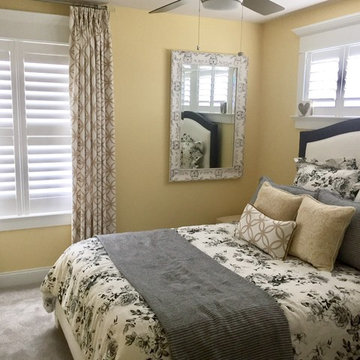
Modelo de habitación de invitados marinera pequeña sin chimenea con paredes amarillas, moqueta y suelo gris
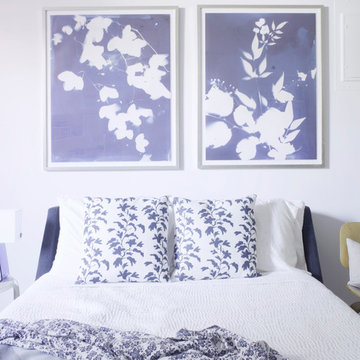
I could not think of a lighter and brighter yet sophisticated way to design a teenagers bedroom. With a picky and intense nature common to so many teens, I treaded lightly offering lots of options and keeping my mind open and flexible. Here's what we came up with and I'm so proud! Photo: Ward Roberts
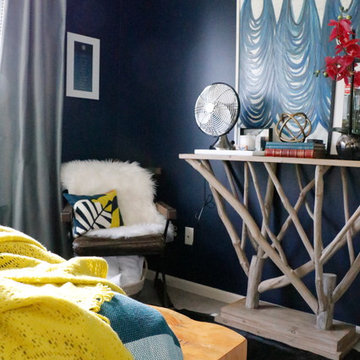
CURE Senior Designer, Cori Dyer's personal home. Takes you through a home tour of her exquisitely designed spaces. Recently Renovated Kitchen, here is what Cori has to say about that process...Initially, I had to have the "upgrade" of thermafoil cabinets, but that was 25 years ago...it was time to bring my trendy kitchen space up to my current design standards! Ann Sachs.... Kelly Wearstler tile were the inspiration for the entire space. Eliminating walls between cabinetry, appliances, and a desk no longer necessary, were just the beginning. Adding a warm morel wood tone to these new cabinets and integrating a wine/coffee station were just some of the updates. I decided to keep the "White Kitchen" on the north side and add the same warm wood tone to the hood. A fresh version of the traditional farmhouse sink, Grohe faucet and Rio Blanc Quartzite were all part of the design. To keep the space open I added floating shelves both on the north side of the white kitchen and again above the wine refrigerator. A great spot in incorporate my love of artwork and travel!
Cure Design Group (636) 294-2343 https://curedesigngroup.com/
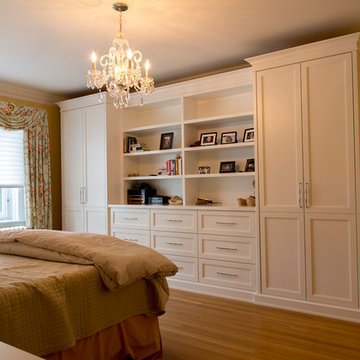
Ejemplo de dormitorio principal tradicional de tamaño medio sin chimenea con paredes amarillas, suelo de madera clara y suelo beige
1.275 ideas para dormitorios con paredes amarillas
6