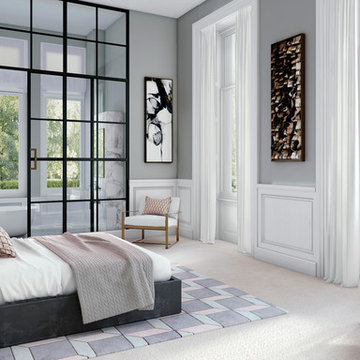117.243 ideas para dormitorios con moqueta
Filtrar por
Presupuesto
Ordenar por:Popular hoy
81 - 100 de 117.243 fotos
Artículo 1 de 2
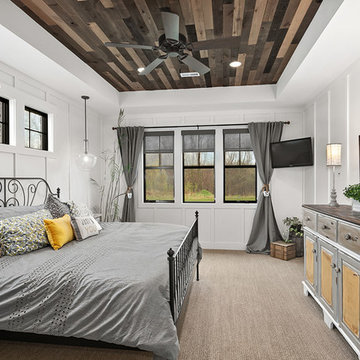
Modern Farmhouse designed for entertainment and gatherings. French doors leading into the main part of the home and trim details everywhere. Shiplap, board and batten, tray ceiling details, custom barrel tables are all part of this modern farmhouse design.
Half bath with a custom vanity. Clean modern windows. Living room has a fireplace with custom cabinets and custom barn beam mantel with ship lap above. The Master Bath has a beautiful tub for soaking and a spacious walk in shower. Front entry has a beautiful custom ceiling treatment.
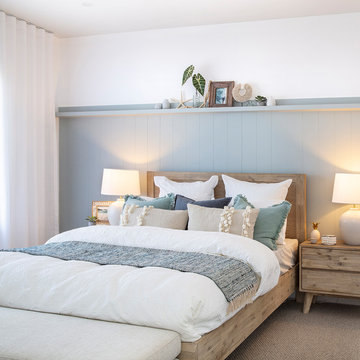
Foto de dormitorio principal marinero grande sin chimenea con paredes azules, moqueta y suelo beige
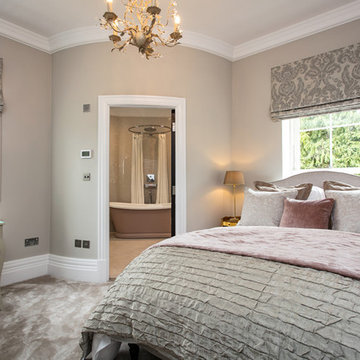
Guest bedroom
Rebecca Faith Photography
Imagen de habitación de invitados tradicional de tamaño medio con paredes grises, moqueta y suelo gris
Imagen de habitación de invitados tradicional de tamaño medio con paredes grises, moqueta y suelo gris
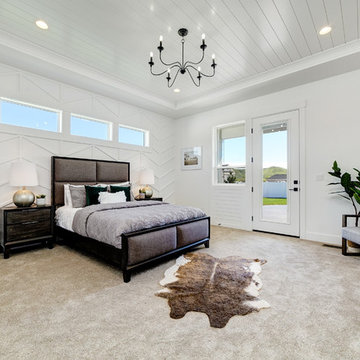
Imagen de dormitorio principal campestre grande sin chimenea con paredes blancas, moqueta y suelo beige

Beth Singer Photographer.
Modelo de dormitorio principal contemporáneo sin chimenea con paredes grises, moqueta y suelo gris
Modelo de dormitorio principal contemporáneo sin chimenea con paredes grises, moqueta y suelo gris
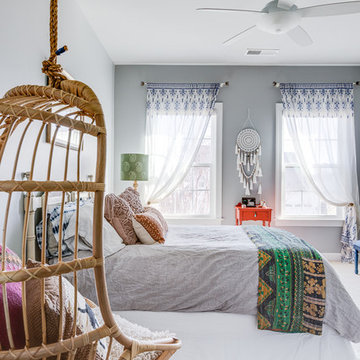
Christy Kosnic
Foto de habitación de invitados ecléctica grande con paredes grises, moqueta y suelo beige
Foto de habitación de invitados ecléctica grande con paredes grises, moqueta y suelo beige
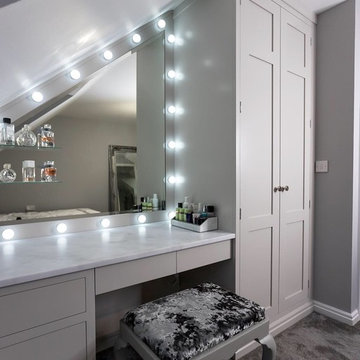
This bespoke shaker wardrobe and vanity area were commissioned to create wardrobe storage as well as maximising the space in the eaves of a top floor bedroom, in which we designed a comfortable dressing table area with gorgeous mirror and lighting.
The double wardrobe with oak dovetail drawers and storage shelves, together with the dressing table, surrounds a framed angled mirror which fits the space perfectly. Hand painted in F&B’s Cornforth White the colour matches the bedroom but also compliments the Minerva Carrara White worktop which is a practical and beautiful alternative to the usually used wooden top of a dressing table.
Special features include integrated and dimmable ‘Hollywood-style’ vanity lights, floating glass shelves (perfect for attractive perfume bottles) and handleless make-up drawers. These drawers have been positioned in the knee space so creating a pull mechanism on the underside of the drawer means there are no handles to get in the way when our client is sitting at the dressing table.
The polished nickel handles finish things of nicely!
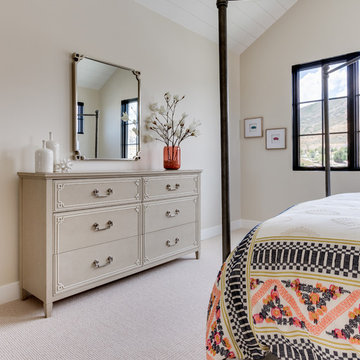
Interior Designer: Simons Design Studio
Builder: Magleby Construction
Photography: Allison Niccum
Imagen de habitación de invitados de estilo de casa de campo sin chimenea con paredes beige, moqueta y suelo beige
Imagen de habitación de invitados de estilo de casa de campo sin chimenea con paredes beige, moqueta y suelo beige
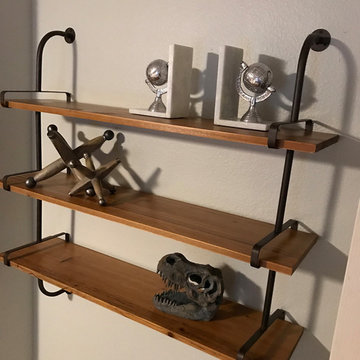
Rustic industrial tween bedroom update including barn wood accent wall, metal and glass nightstand, chrome wall sconces, wood and metal bench a more...
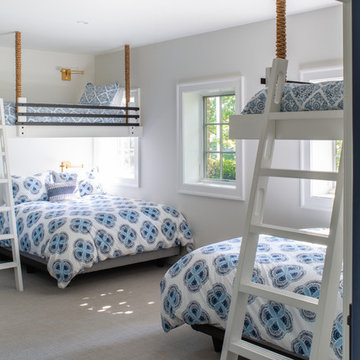
The family needed enough beds to accommodate up to eight visitors, arranged so that people retiring at different times wouldn’t disturb each other, and with room for some play space, too. And it needed to be bright, cheerful, welcoming, and safe.
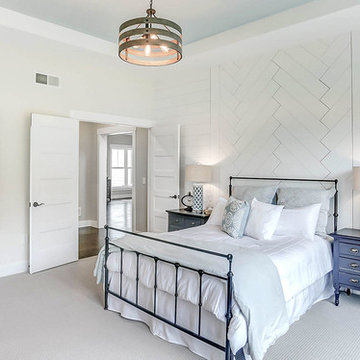
This grand 2-story home with first-floor owner’s suite includes a 3-car garage with spacious mudroom entry complete with built-in lockers. A stamped concrete walkway leads to the inviting front porch. Double doors open to the foyer with beautiful hardwood flooring that flows throughout the main living areas on the 1st floor. Sophisticated details throughout the home include lofty 10’ ceilings on the first floor and farmhouse door and window trim and baseboard. To the front of the home is the formal dining room featuring craftsman style wainscoting with chair rail and elegant tray ceiling. Decorative wooden beams adorn the ceiling in the kitchen, sitting area, and the breakfast area. The well-appointed kitchen features stainless steel appliances, attractive cabinetry with decorative crown molding, Hanstone countertops with tile backsplash, and an island with Cambria countertop. The breakfast area provides access to the spacious covered patio. A see-thru, stone surround fireplace connects the breakfast area and the airy living room. The owner’s suite, tucked to the back of the home, features a tray ceiling, stylish shiplap accent wall, and an expansive closet with custom shelving. The owner’s bathroom with cathedral ceiling includes a freestanding tub and custom tile shower. Additional rooms include a study with cathedral ceiling and rustic barn wood accent wall and a convenient bonus room for additional flexible living space. The 2nd floor boasts 3 additional bedrooms, 2 full bathrooms, and a loft that overlooks the living room.
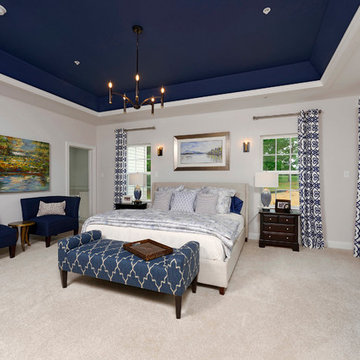
Master Bedroom
Ejemplo de dormitorio campestre con paredes blancas, moqueta y suelo beige
Ejemplo de dormitorio campestre con paredes blancas, moqueta y suelo beige
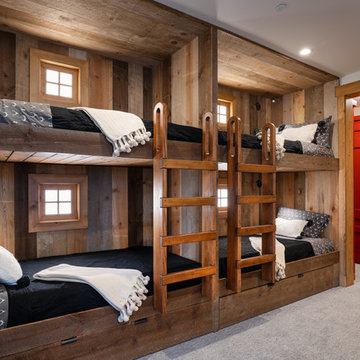
Tahoe Real Estate Photography
Ejemplo de dormitorio rústico de tamaño medio con moqueta, suelo gris y paredes blancas
Ejemplo de dormitorio rústico de tamaño medio con moqueta, suelo gris y paredes blancas
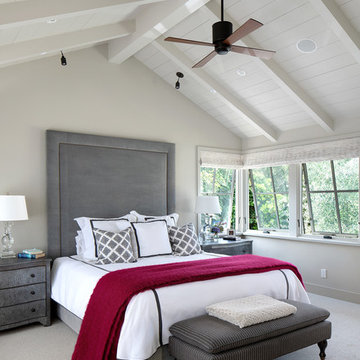
Bernard Andre Photography
Diseño de dormitorio de estilo de casa de campo con paredes grises, moqueta y suelo gris
Diseño de dormitorio de estilo de casa de campo con paredes grises, moqueta y suelo gris
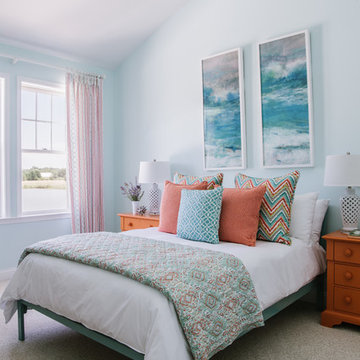
Modelo de habitación de invitados costera con paredes azules, moqueta y suelo beige
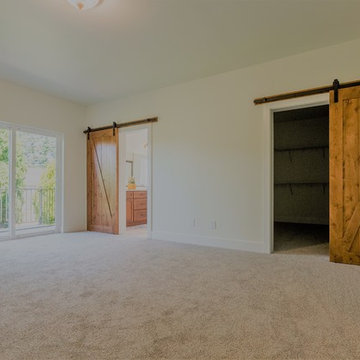
Modelo de dormitorio principal campestre grande sin chimenea con paredes beige, moqueta y suelo marrón
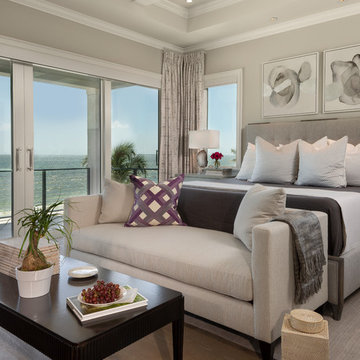
Imagen de dormitorio principal marinero de tamaño medio sin chimenea con paredes grises, moqueta y suelo beige
Embracing a moodier colour palette, Coco Black brings a layer of luxury and a seductive atmosphere to this private retreat bedroom. Styled in the Metricon Hampshire Show Home in Essendon, VIC.
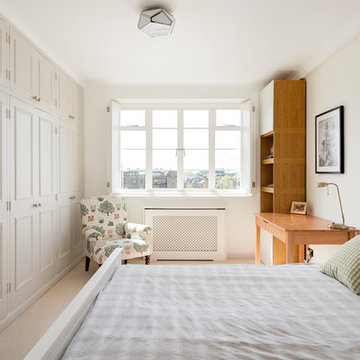
Modelo de dormitorio tradicional de tamaño medio con paredes beige, moqueta, suelo beige y con escritorio
117.243 ideas para dormitorios con moqueta
5
