127.040 ideas para dormitorios con suelo laminado y moqueta
Filtrar por
Presupuesto
Ordenar por:Popular hoy
1 - 20 de 127.040 fotos
Artículo 1 de 3
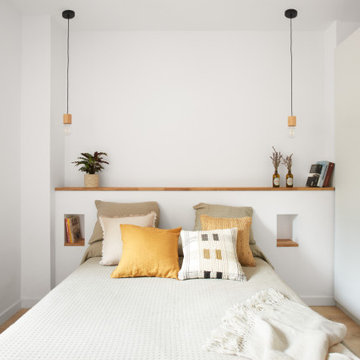
Ejemplo de dormitorio principal y blanco y madera escandinavo pequeño con paredes blancas, suelo laminado y suelo marrón

James Lockhart photo
Ejemplo de dormitorio principal clásico extra grande sin chimenea con paredes beige, moqueta y suelo beige
Ejemplo de dormitorio principal clásico extra grande sin chimenea con paredes beige, moqueta y suelo beige
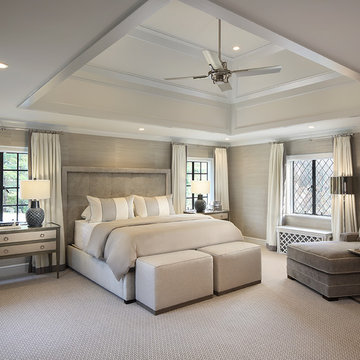
Modelo de dormitorio principal tradicional renovado sin chimenea con paredes grises, moqueta y suelo gris

Master Bedroom retreat reflecting where the couple is from California with a soft sophisticated coastal look. Nightstand from Stanley Furniture. A grey upholster custom made bed. Bernhardt metal frame bench. Bedding from Pottery with custom pillows. Coral Reef prints custom frame with silver gold touches. A quiet reading area was designed with custom made drapery - fabric from Fabricut. Chair is Sam Moore and custom pillow from Kravet. The side table is marble top from Bernhardt. Wall Color Sherwin Williams 7049 Nuance
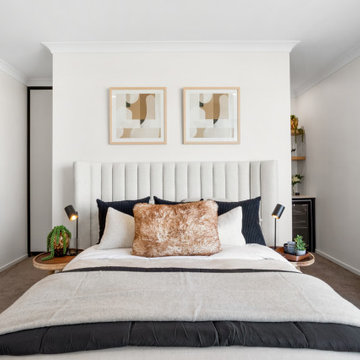
Modelo de dormitorio principal contemporáneo de tamaño medio con paredes blancas, moqueta y suelo gris

Modelo de dormitorio principal contemporáneo grande sin chimenea con paredes beige, moqueta y suelo gris

Diseño de dormitorio principal clásico grande sin chimenea con paredes beige, moqueta y suelo azul

This Dutch colonial was designed for a NBA Coach and his family. It was very important that the home be warm, tailored and friendly while remaining functional to create an atmosphere for entertainment as well as resale. This was accomplished by using the same paint color throughout the 11,000 sq.ft home while each space conveyed a different feeling. We are proud to say that the house sold within 7 days on the market.
Photographer: Jane Beiles
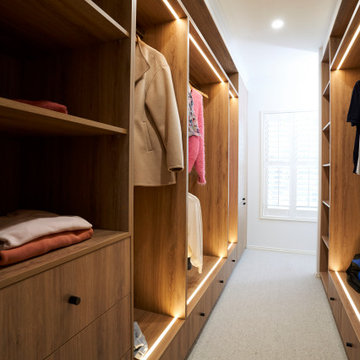
These divine walk-in robes allow room for functional storage of all your clothes and shoes, while feeling like the ultimate walk-in robes with a beautiful timber look finish on the drawers and shelves and amazing LED lights built-in to the upper and lower cabinets. Making sure nothing is missed when you are choosing your clothes for the day.

Master bedroom
Diseño de dormitorio principal clásico renovado grande con paredes azules, moqueta, chimenea de doble cara, marco de chimenea de madera, suelo gris y papel pintado
Diseño de dormitorio principal clásico renovado grande con paredes azules, moqueta, chimenea de doble cara, marco de chimenea de madera, suelo gris y papel pintado
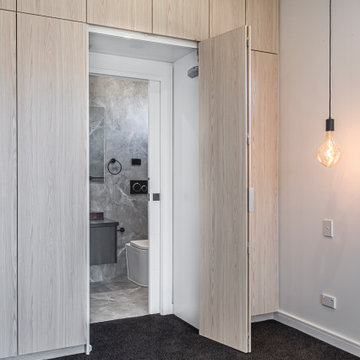
Nothing says wow like an amazing wardrobe in the bedroom. Absolutely phenomenal floor to ceiling wardrobe that wraps around the bed. Such an easy sight to look at, the warm tones are perfect for very morning. Seamless handless cabinetry is what was needed to really smoothen out the space. Looking for the ensuite? It is hidden by an amazing by fold door system that just keeps things the way we like them, neat and tidy. Plenty of storage is an easy one.
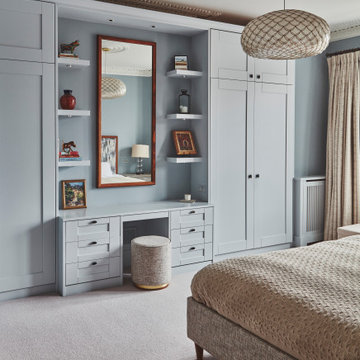
Foto de dormitorio principal y blanco tradicional renovado de tamaño medio sin chimenea con paredes azules, moqueta y suelo beige

Foto de dormitorio principal actual de tamaño medio con paredes grises, moqueta y suelo gris
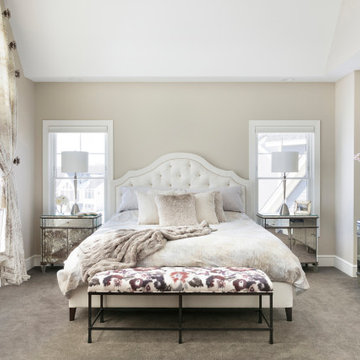
This new construction client had a vision of creating an updated Victorian inspired home. From the exterior through the interior, a formal story is told through luxurious fabrics, rich color tones and detail galore.
The star of this master bedroom is the oversized split arched window. This window created an opportunity to add custom drapery panels that can be closed off to protect from direct sunlight. Additional details include antiqued mirrored nightstands and console table, an iron bench, and a tufted headboard in a lush cream velvet.
Construction and finishes selections by Cuddigan Custom Builders.
Photography by Spacecrafting
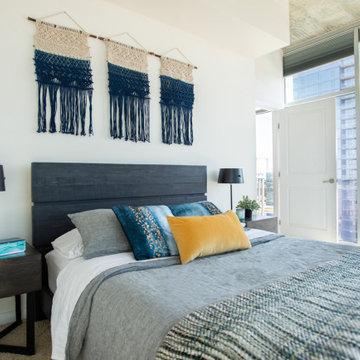
Modelo de dormitorio principal industrial pequeño sin chimenea con paredes blancas, moqueta y suelo beige
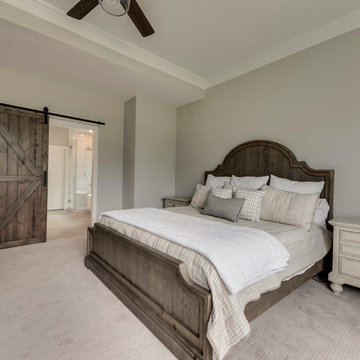
This master bedroom updated was part of a master bathroom remodel. In the bedroom we installed new carpet, cased all the windows, made a few electrical upgrades, painted the walls and added the barn door. The client purchased all the furniture.
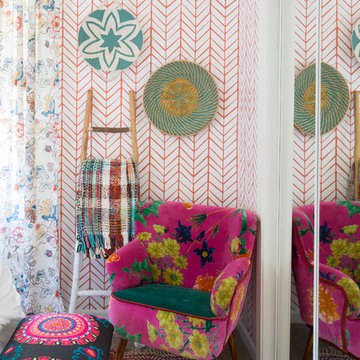
Photo: Jessica Cain © 2018 Houzz
Foto de habitación de invitados bohemia de tamaño medio con paredes rojas y moqueta
Foto de habitación de invitados bohemia de tamaño medio con paredes rojas y moqueta
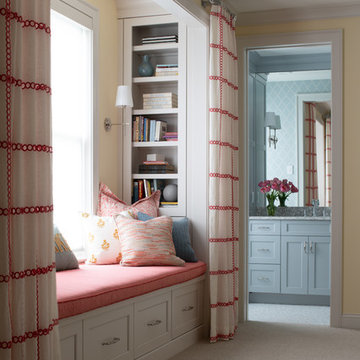
This East Coast shingle style traditional home encapsulates many design details and state-of-the-art technology. Mingle's custom designed cabinetry is on display throughout Stonewood’s 2018 Artisan Tour home. In addition to the kitchen and baths, our beautiful built-in cabinetry enhances the master bedroom, library, office, and even the porch. The Studio M Interiors team worked closely with the client to design, furnish and accessorize spaces inspired by east coast charm. The clean, traditional white kitchen features Dura Supreme inset cabinetry with a variety of storage drawer and cabinet accessories including fully integrated refrigerator and freezer and dishwasher doors and wine refrigerator. The scullery is right off the kitchen featuring inset glass door cabinetry and stacked appliances. The master suite displays a beautiful custom wall entertainment center and the master bath features two custom matching vanities and a freestanding bathtub and walk-in steam shower. The main level laundry room has an abundance of cabinetry for storage space and two custom drying nooks as well. The outdoor space off the main level highlights NatureKast outdoor cabinetry and is the perfect gathering space to entertain and take in the outstanding views of Lake Minnetonka. The upstairs showcases two stunning ½ bath vanities, a double his/hers office, and an exquisite library. The lower level features a bar area, two ½ baths, in home movie theatre with custom seating, a reading nook with surrounding bookshelves, and custom wine cellar. Two additional mentions are the large garage space and dog wash station and lower level work room, both with sleek, built-to-last custom cabinetry.
Scott Amundson Photography, LLC

This one is near and dear to my heart. Not only is it in my own backyard, it is also the first remodel project I've gotten to do for myself! This space was previously a detached two car garage in our backyard. Seeing it transform from such a utilitarian, dingy garage to a bright and cheery little retreat was so much fun and so rewarding! This space was slated to be an AirBNB from the start and I knew I wanted to design it for the adventure seeker, the savvy traveler, and those who appreciate all the little design details . My goal was to make a warm and inviting space that our guests would look forward to coming back to after a full day of exploring the city or gorgeous mountains and trails that define the Pacific Northwest. I also wanted to make a few bold choices, like the hunter green kitchen cabinets or patterned tile, because while a lot of people might be too timid to make those choice for their own home, who doesn't love trying it on for a few days?At the end of the day I am so happy with how it all turned out!
---
Project designed by interior design studio Kimberlee Marie Interiors. They serve the Seattle metro area including Seattle, Bellevue, Kirkland, Medina, Clyde Hill, and Hunts Point.
For more about Kimberlee Marie Interiors, see here: https://www.kimberleemarie.com/
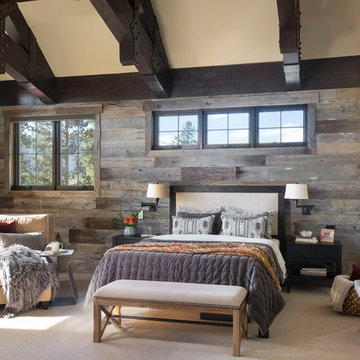
Reclaimed barn board wall by Reclaimed DesignWorks. Photos by Emily Minton Redfield Photography.
Modelo de dormitorio principal rústico grande sin chimenea con paredes blancas, moqueta y suelo beige
Modelo de dormitorio principal rústico grande sin chimenea con paredes blancas, moqueta y suelo beige
127.040 ideas para dormitorios con suelo laminado y moqueta
1