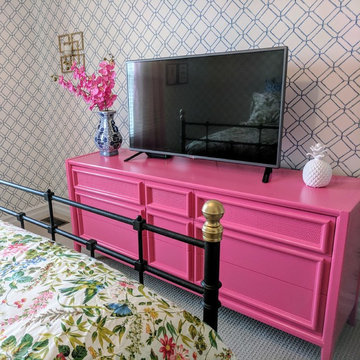117.459 ideas para dormitorios con suelo de ladrillo y moqueta
Filtrar por
Presupuesto
Ordenar por:Popular hoy
1 - 20 de 117.459 fotos
Artículo 1 de 3
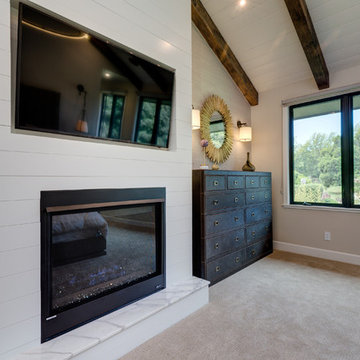
Two Fish Digital
Imagen de dormitorio principal minimalista grande con paredes beige, moqueta, todas las chimeneas, marco de chimenea de madera y suelo beige
Imagen de dormitorio principal minimalista grande con paredes beige, moqueta, todas las chimeneas, marco de chimenea de madera y suelo beige

Luxury modern farmhouse master bedroom featuring jumbo shiplap accent wall and fireplace, oversized pendants, custom built-ins, wet bar, and vaulted ceilings.
Paint color: SW Elephant Ear

blue accent wall, cozy farmhouse master bedroom with natural wood accents.
Ejemplo de dormitorio principal de estilo de casa de campo de tamaño medio con paredes blancas, moqueta y suelo beige
Ejemplo de dormitorio principal de estilo de casa de campo de tamaño medio con paredes blancas, moqueta y suelo beige
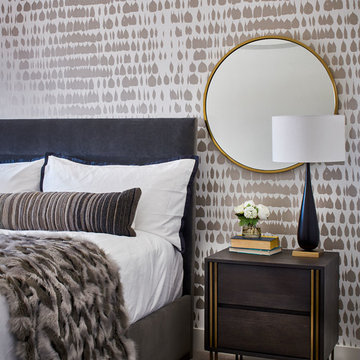
This stylish master bedroom is cozy and relaxing with soft metallic patterns on an accent wall and custom bedding and furniture.
Ejemplo de dormitorio principal contemporáneo con moqueta, suelo gris y paredes multicolor
Ejemplo de dormitorio principal contemporáneo con moqueta, suelo gris y paredes multicolor

Foto de dormitorio principal actual de tamaño medio con paredes grises, moqueta y suelo gris

Complete master bedroom remodel with stacked stone fireplace, sliding barn door, swing arm wall sconces and rustic faux ceiling beams. New wall-wall carpet, transitional area rug, custom draperies, bedding and simple accessories help create a true master bedroom oasis.

Builder: Pillar Homes
Imagen de dormitorio principal clásico de tamaño medio con paredes grises, moqueta y suelo beige
Imagen de dormitorio principal clásico de tamaño medio con paredes grises, moqueta y suelo beige
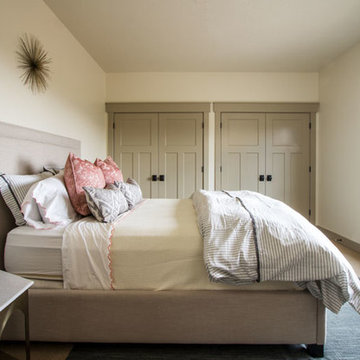
Imagen de habitación de invitados rústica grande sin chimenea con paredes beige y moqueta
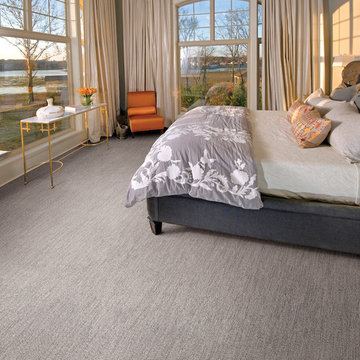
Kennedy Point from Fabrica - This is a new wool carpet in a textured looped style. Each of the eight available colors has a beautiful and soft tonal variation.

This master bedroom suite includes an interior hallway leading from the bedroom to either the master bathroom or the greater second-floor area.
All furnishings in this space are available through Martha O'Hara Interiors. www.oharainteriors.com - 952.908.3150
Martha O'Hara Interiors, Interior Selections & Furnishings | Charles Cudd De Novo, Architecture | Troy Thies Photography | Shannon Gale, Photo Styling
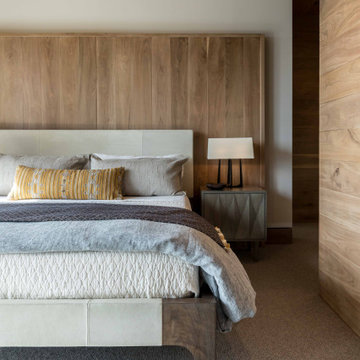
Foto de habitación de invitados rural de tamaño medio con paredes blancas, moqueta, madera y madera
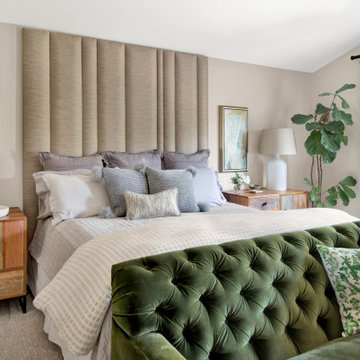
Modelo de dormitorio principal de estilo de casa de campo de tamaño medio sin chimenea con paredes beige, moqueta, suelo beige y marco de chimenea de yeso
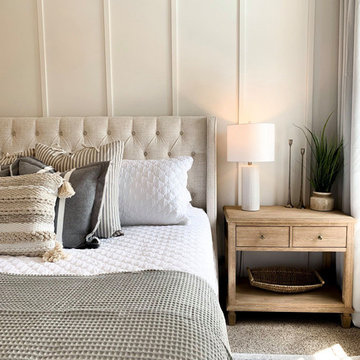
Ejemplo de dormitorio principal clásico renovado de tamaño medio sin chimenea con paredes blancas, moqueta y suelo beige
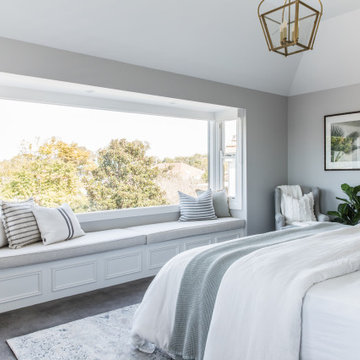
Master Bedroom
Modelo de dormitorio marinero con paredes grises, moqueta y suelo gris
Modelo de dormitorio marinero con paredes grises, moqueta y suelo gris
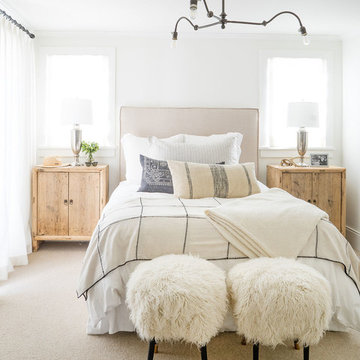
Lane Ditto
Foto de dormitorio marinero sin chimenea con paredes blancas, moqueta y suelo beige
Foto de dormitorio marinero sin chimenea con paredes blancas, moqueta y suelo beige
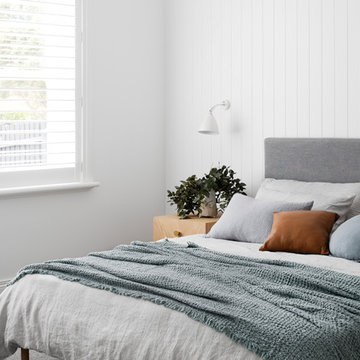
Master Bedroom
Photo Credit: Martina Gemmola
Styling: Bea + Co and Bask Interiors
Builder: Hart Builders
Ejemplo de dormitorio principal contemporáneo con paredes blancas, moqueta, todas las chimeneas, marco de chimenea de madera y suelo gris
Ejemplo de dormitorio principal contemporáneo con paredes blancas, moqueta, todas las chimeneas, marco de chimenea de madera y suelo gris
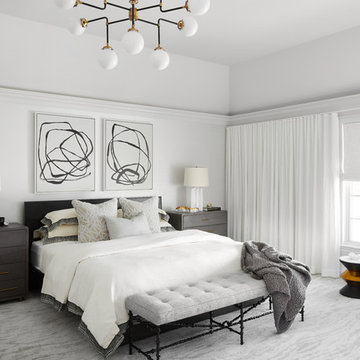
Foto de dormitorio principal actual extra grande con paredes blancas, moqueta y suelo gris

What do teenager’s need most in their bedroom? Personalized space to make their own, a place to study and do homework, and of course, plenty of storage!
This teenage girl’s bedroom not only provides much needed storage and built in desk, but does it with clever interplay of millwork and three-dimensional wall design which provide niches and shelves for books, nik-naks, and all teenage things.
What do teenager’s need most in their bedroom? Personalized space to make their own, a place to study and do homework, and of course, plenty of storage!
This teenage girl’s bedroom not only provides much needed storage and built in desk, but does it with clever interplay of three-dimensional wall design which provide niches and shelves for books, nik-naks, and all teenage things. While keeping the architectural elements characterizing the entire design of the house, the interior designer provided millwork solution every teenage girl needs. Not only aesthetically pleasing but purely functional.
Along the window (a perfect place to study) there is a custom designed L-shaped desk which incorporates bookshelves above countertop, and large recessed into the wall bins that sit on wheels and can be pulled out from underneath the window to access the girl’s belongings. The multiple storage solutions are well hidden to allow for the beauty and neatness of the bedroom and of the millwork with multi-dimensional wall design in drywall. Black out window shades are recessed into the ceiling and prepare room for the night with a touch of a button, and architectural soffits with led lighting crown the room.
Cabinetry design by the interior designer is finished in bamboo material and provides warm touch to this light bedroom. Lower cabinetry along the TV wall are equipped with combination of cabinets and drawers and the wall above the millwork is framed out and finished in drywall. Multiple niches and 3-dimensional planes offer interest and more exposed storage. Soft carpeting complements the room giving it much needed acoustical properties and adds to the warmth of this bedroom. This custom storage solution is designed to flow with the architectural elements of the room and the rest of the house.
Photography: Craig Denis
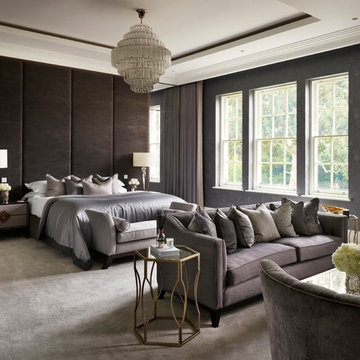
Sultry and seductive, we layered rich depths of luxury into our master bedroom design with a bold palette of greys and browns, the distinctive lustre of the Mark Alexander Empire Otter headboard concealing the secret doors to the ensuite and dressing room at either side.
117.459 ideas para dormitorios con suelo de ladrillo y moqueta
1
