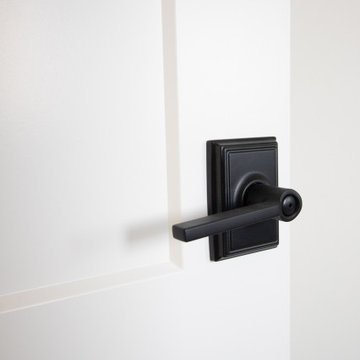223 ideas para dormitorios con moqueta y boiserie
Filtrar por
Presupuesto
Ordenar por:Popular hoy
1 - 20 de 223 fotos
Artículo 1 de 3

A master bedroom with a deck, dark wood shiplap ceiling, and beachy decor
Photo by Ashley Avila Photography
Diseño de habitación de invitados abovedada marinera con moqueta, suelo gris, paredes grises, madera y boiserie
Diseño de habitación de invitados abovedada marinera con moqueta, suelo gris, paredes grises, madera y boiserie

Foto de dormitorio principal clásico renovado extra grande con paredes blancas, moqueta, suelo gris, casetón y boiserie
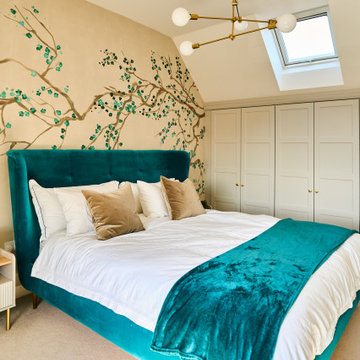
This loft bedroom was the big seeling point for the owners of this new build home. The vast space has such a perfect opportunity for storage space and has been utilised with these gorgeous traditional shaker-style wardrobes. The super king-sized bed is in a striking teal shade taking from the impressive wall mural that gives the space a bit of personal flair and warmth.
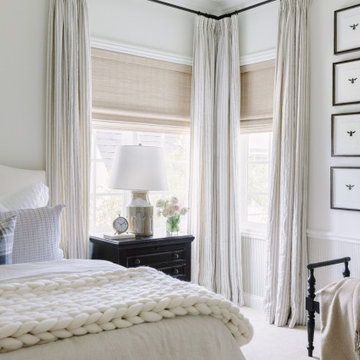
Diseño de dormitorio clásico con paredes blancas, moqueta, suelo beige y boiserie

This 2-story home includes a 3- car garage with mudroom entry, an inviting front porch with decorative posts, and a screened-in porch. The home features an open floor plan with 10’ ceilings on the 1st floor and impressive detailing throughout. A dramatic 2-story ceiling creates a grand first impression in the foyer, where hardwood flooring extends into the adjacent formal dining room elegant coffered ceiling accented by craftsman style wainscoting and chair rail. Just beyond the Foyer, the great room with a 2-story ceiling, the kitchen, breakfast area, and hearth room share an open plan. The spacious kitchen includes that opens to the breakfast area, quartz countertops with tile backsplash, stainless steel appliances, attractive cabinetry with crown molding, and a corner pantry. The connecting hearth room is a cozy retreat that includes a gas fireplace with stone surround and shiplap. The floor plan also includes a study with French doors and a convenient bonus room for additional flexible living space. The first-floor owner’s suite boasts an expansive closet, and a private bathroom with a shower, freestanding tub, and double bowl vanity. On the 2nd floor is a versatile loft area overlooking the great room, 2 full baths, and 3 bedrooms with spacious closets.
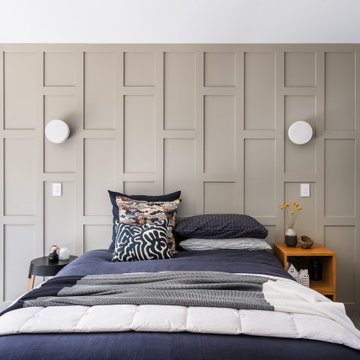
Diseño de dormitorio principal actual de tamaño medio con moqueta y boiserie
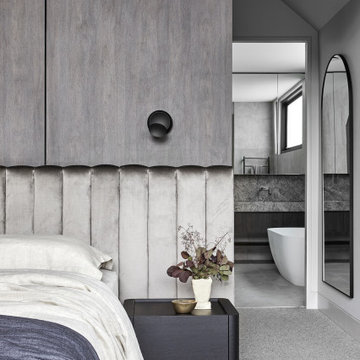
Diseño de dormitorio principal y abovedado contemporáneo de tamaño medio con paredes blancas, moqueta, suelo gris y boiserie
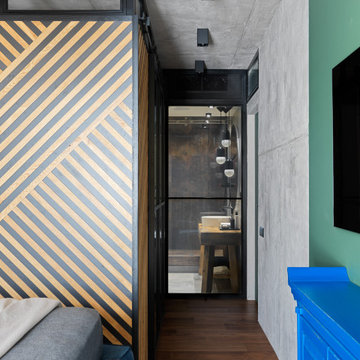
Diseño de dormitorio principal urbano de tamaño medio con paredes grises, moqueta, suelo gris y boiserie
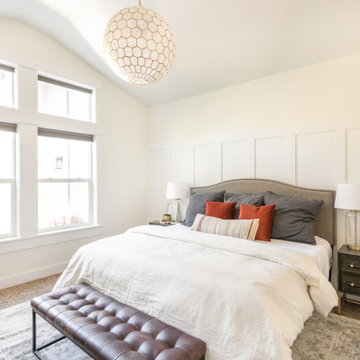
Modelo de dormitorio principal y abovedado moderno grande sin chimenea con paredes blancas, moqueta, suelo marrón y boiserie
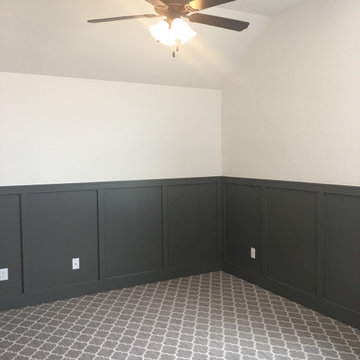
Ejemplo de dormitorio principal con paredes blancas, moqueta, suelo gris y boiserie
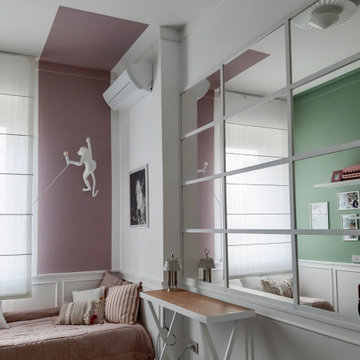
Foto de habitación de invitados romántica de tamaño medio con paredes multicolor, moqueta, suelo beige y boiserie
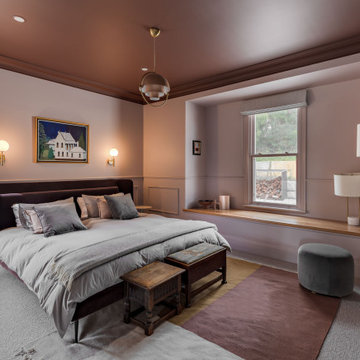
Modelo de dormitorio contemporáneo con paredes rosas, moqueta, suelo gris y boiserie
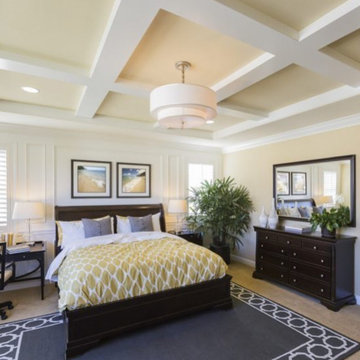
Imagen de dormitorio principal moderno grande sin chimenea con paredes amarillas, moqueta, suelo marrón, casetón y boiserie
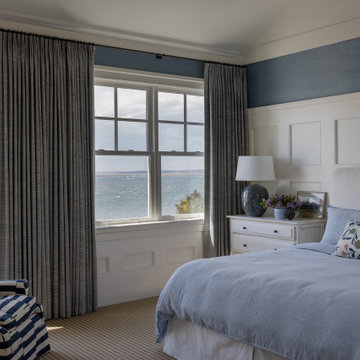
Photography by Michael J. Lee Photography
Foto de habitación de invitados abovedada costera de tamaño medio con paredes azules, moqueta, suelo beige y boiserie
Foto de habitación de invitados abovedada costera de tamaño medio con paredes azules, moqueta, suelo beige y boiserie
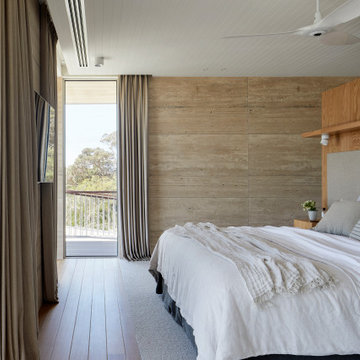
The travertine cladding and pale, natural-coloured windows and structure are sympathetic to the traditional local Sorrento limestone as well as melding harmoniously with the colours of the surrounding sand dunes and ti tree.
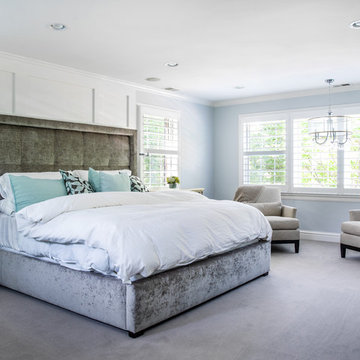
Cynthia Lynn Photography
Modelo de dormitorio principal clásico grande sin chimenea con paredes azules, moqueta, suelo gris y boiserie
Modelo de dormitorio principal clásico grande sin chimenea con paredes azules, moqueta, suelo gris y boiserie

Vista del lago dalla finestra del sottotetto. Recupero di un sottotetto come camera matrimoniale. Si sono usati copriletto scozzese e cuscini tropicali. Accessori rossi per coordinare il tutto
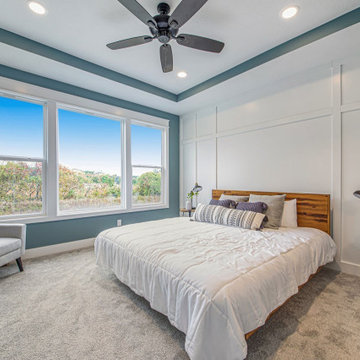
Imagen de dormitorio principal de estilo americano grande con moqueta, bandeja y boiserie
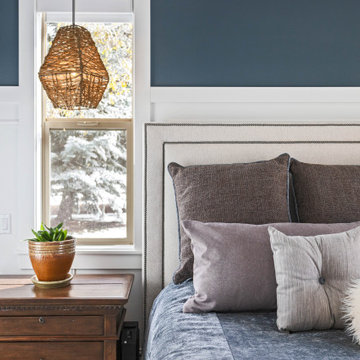
Primary Bedroom
Ejemplo de dormitorio principal clásico grande sin chimenea con paredes azules, moqueta, suelo gris y boiserie
Ejemplo de dormitorio principal clásico grande sin chimenea con paredes azules, moqueta, suelo gris y boiserie
223 ideas para dormitorios con moqueta y boiserie
1
