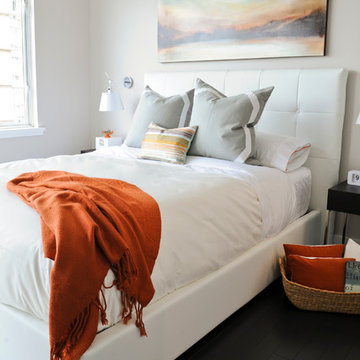579 ideas para dormitorios blancos con suelo negro
Filtrar por
Presupuesto
Ordenar por:Popular hoy
41 - 60 de 579 fotos
Artículo 1 de 3
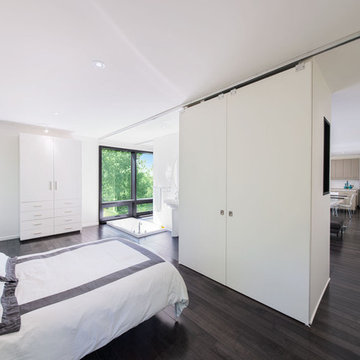
Photolux Studios (Christian Lalonde)
Diseño de dormitorio minimalista sin chimenea con paredes blancas, suelo de madera oscura y suelo negro
Diseño de dormitorio minimalista sin chimenea con paredes blancas, suelo de madera oscura y suelo negro

Master bedroom
Ejemplo de dormitorio principal actual de tamaño medio con paredes blancas, suelo de cemento, suelo negro y boiserie
Ejemplo de dormitorio principal actual de tamaño medio con paredes blancas, suelo de cemento, suelo negro y boiserie
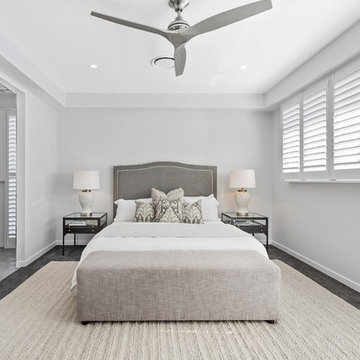
Architecturally inspired split level residence offering 5 bedrooms, 3 bathrooms, powder room, media room, office/parents retreat, butlers pantry, alfresco area, in ground pool plus so much more. Quality designer fixtures and fittings throughout making this property modern and luxurious with a contemporary feel. The clever use of screens and front entry gatehouse offer privacy and seclusion.
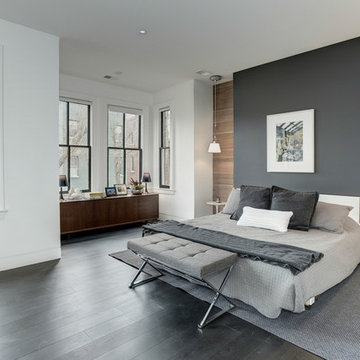
Contractor: AllenBuilt Inc.
Interior Designer: Cecconi Simone
Photographer: Connie Gauthier with HomeVisit
Foto de dormitorio principal actual con paredes multicolor, suelo de madera oscura y suelo negro
Foto de dormitorio principal actual con paredes multicolor, suelo de madera oscura y suelo negro
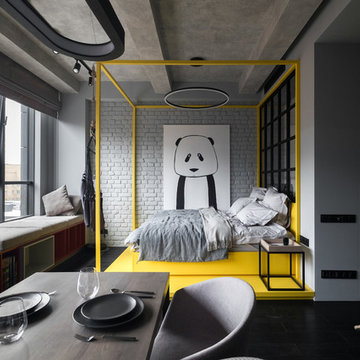
Проект: Bolshevik
Площадь: 40 м2
Год реализации: 2018
Местоположение: Москва
Фотограф: Денис Красиков
Над проектом работали: Анастасия Стручкова, Денис Красиков, Марина Цой, Оксана Стручкова
Проект апартаментов для молодой девушки из Москвы. Главной задачей проекта было создать стильное интересное помещение. Заказчица увлекается книгами и кальянами, поэтому надо было предусмотреть полки для книг и места для отдыха. А готовить не любит, и кухня должна быть максимально компактной.
В качестве основного стиля был выбран минимализм с элементами лофта. Само пространство с высокими потолками, балками на потолке и панорамным окном уже задавало особое настроение. При перепланировке решено было использовать минимум перегородок. На стене между кухней-гостиной и гардеробом прорезано большое лофтовое окно, которое пропускает свет и визуально связывает два пространства.
Основная цветовая гамма — монохром. Светло-серые стены, потолок и текстиль, темный пол, черные металлические элементы, и немного светлого дерева на фасадах корпусной мебели. Сдержанную и строгую цветовую гамму разбавляют яркие акцентные детали: желтая конструкция кровати, красная рама зеркала в прихожей и разноцветные детали стеллажа под окном.
В помещении предусмотрено несколько сценариев освещения. Для равномерного освещения всего пространства используются поворотные трековые и точечные светильники. Зона кухни и спальни украшены минималистичными металлическими люстрами. В зоне отдыха на подоконнике - бра для чтения.
В пространстве используется минимум декора, только несколько черно-белых постеров и декоративные подушки на подоконнике. Главный элемент декора - постер с пандой, который добавляет пространству обаяния и неформальности.
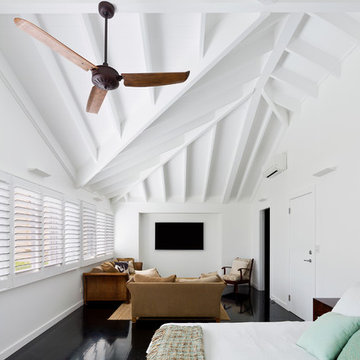
Studio 33
Diseño de dormitorio principal marinero con paredes blancas y suelo negro
Diseño de dormitorio principal marinero con paredes blancas y suelo negro
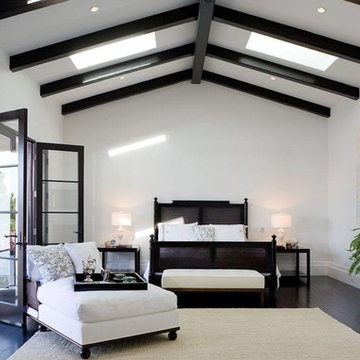
Modelo de dormitorio principal mediterráneo con paredes blancas, suelo de madera oscura y suelo negro
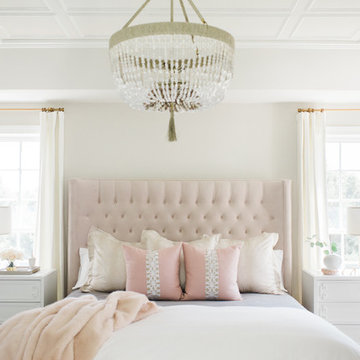
Luxe Blush, White and Gold Master Bedroom. Gorgeous custom side tables and upholstered bed.
Modelo de dormitorio principal clásico renovado grande con paredes grises, suelo de madera oscura y suelo negro
Modelo de dormitorio principal clásico renovado grande con paredes grises, suelo de madera oscura y suelo negro
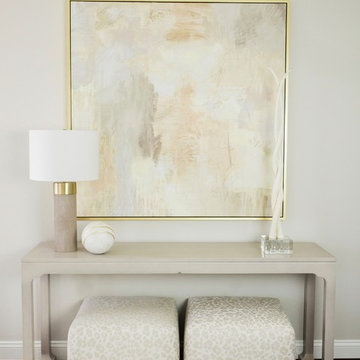
Luxe Blush, White and Gold Master Bedroom. Gorgeous custom side tables and upholstered bed. Large Scale Art with minimal accessories.
Modelo de dormitorio principal clásico renovado grande con paredes grises, suelo de madera oscura y suelo negro
Modelo de dormitorio principal clásico renovado grande con paredes grises, suelo de madera oscura y suelo negro
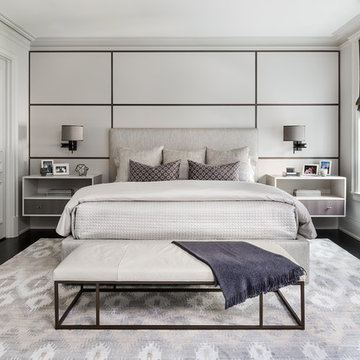
Foto de dormitorio principal clásico renovado con paredes grises y suelo negro
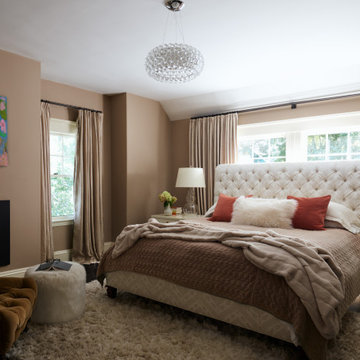
Diseño de dormitorio principal clásico renovado grande con paredes beige, suelo de madera oscura, todas las chimeneas, marco de chimenea de metal y suelo negro
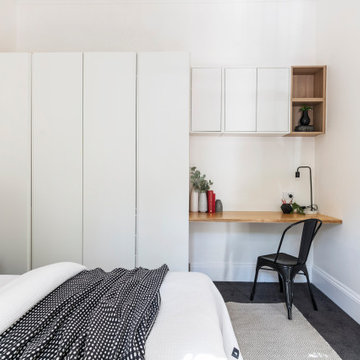
Ejemplo de dormitorio actual con paredes blancas, moqueta y suelo negro
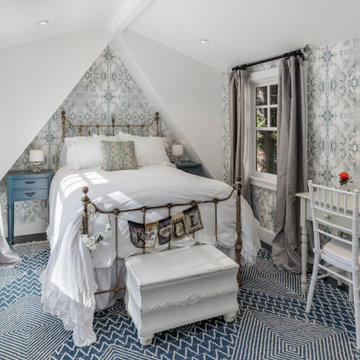
Wallpaper.
Modelo de dormitorio tradicional renovado con paredes blancas, suelo de madera oscura y suelo negro
Modelo de dormitorio tradicional renovado con paredes blancas, suelo de madera oscura y suelo negro
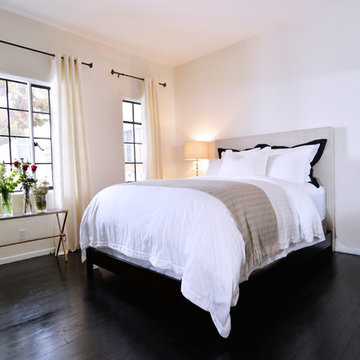
casey hale
Ejemplo de dormitorio principal industrial pequeño con paredes blancas, suelo de madera oscura y suelo negro
Ejemplo de dormitorio principal industrial pequeño con paredes blancas, suelo de madera oscura y suelo negro
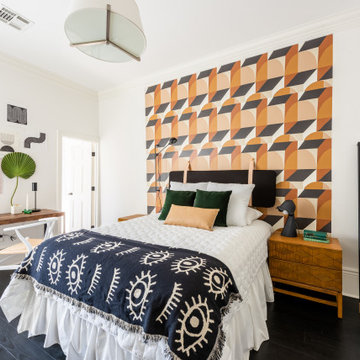
A geometric optical art mural adds interest to the wall in the guest room. The leather headboard is suspended from leather straps.
Guest Bedroom 2 in New Orleans Garden District Home
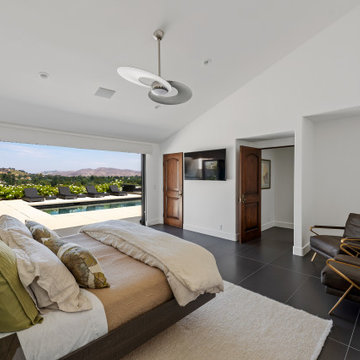
Taking in the panoramic views of this Modern Mediterranean Resort while dipping into its luxurious pool feels like a getaway tucked into the hills of Westlake Village. Although, this home wasn’t always so inviting. It originally had the view to impress guests but no space to entertain them.
One day, the owners ran into a sign that it was time to remodel their home. Quite literally, they were walking around their neighborhood and saw a JRP Design & Remodel sign in someone’s front yard.
They became our clients, and our architects drew up a new floorplan for their home. It included a massive addition to the front and a total reconfiguration to the backyard. These changes would allow us to create an entry, expand the small living room, and design an outdoor living space in the backyard. There was only one thing standing in the way of all of this – a mountain formed out of solid rock. Our team spent extensive time chipping away at it to reconstruct the home’s layout. Like always, the hard work was all worth it in the end for our clients to have their dream home!
Luscious landscaping now surrounds the new addition to the front of the home. Its roof is topped with red clay Spanish tiles, giving it a Mediterranean feel. Walking through the iron door, you’re welcomed by a new entry where you can see all the way through the home to the backyard resort and all its glory, thanks to the living room’s LaCantina bi-fold door.
A transparent fence lining the back of the property allows you to enjoy the hillside view without any obstruction. Within the backyard, a 38-foot long, deep blue modernized pool gravitates you to relaxation. The Baja shelf inside it is a tempting spot to lounge in the water and keep cool, while the chairs nearby provide another option for leaning back and soaking up the sun.
On a hot day or chilly night, guests can gather under the sheltered outdoor living space equipped with ceiling fans and heaters. This space includes a kitchen with Stoneland marble countertops and a 42-inch Hestan barbeque. Next to it, a long dining table awaits a feast. Additional seating is available by the TV and fireplace.
From the various entertainment spots to the open layout and breathtaking views, it’s no wonder why the owners love to call their home a “Modern Mediterranean Resort.”
Photographer: Andrew Orozco
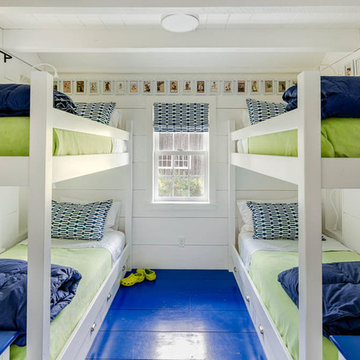
Bunk room to a small lakeside bunkhouse. (Check out the storage in the stairs!)
Photo: Greg Premru
Modelo de habitación de invitados de estilo de casa de campo pequeña con paredes blancas, suelo de madera pintada y suelo negro
Modelo de habitación de invitados de estilo de casa de campo pequeña con paredes blancas, suelo de madera pintada y suelo negro
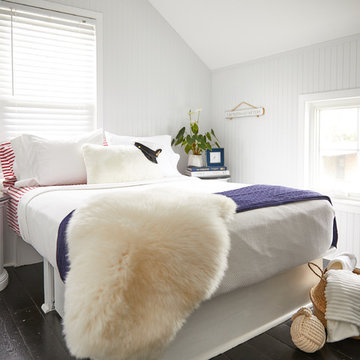
3rd Kids Bedroom
Modelo de habitación de invitados marinera pequeña con paredes grises, suelo de madera pintada y suelo negro
Modelo de habitación de invitados marinera pequeña con paredes grises, suelo de madera pintada y suelo negro
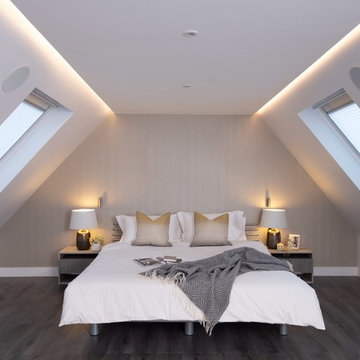
Modelo de dormitorio clásico renovado con paredes blancas, suelo de madera oscura y suelo negro
579 ideas para dormitorios blancos con suelo negro
3
