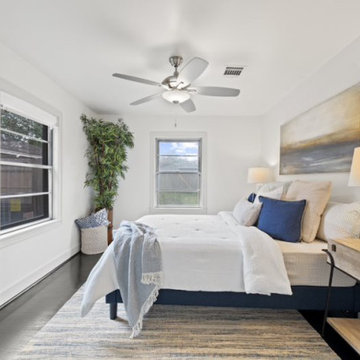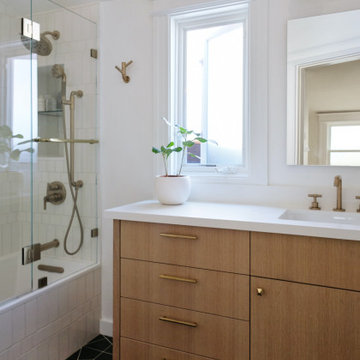579 ideas para dormitorios blancos con suelo negro
Filtrar por
Presupuesto
Ordenar por:Popular hoy
121 - 140 de 579 fotos
Artículo 1 de 3
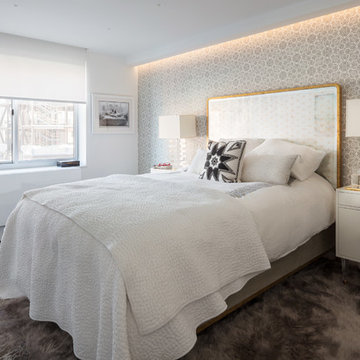
A rocker's paradise in the Gallery District of Chelsea, this gem serves as the East Coast residence for a musician artist couple.
Taking a modern interpretation of Hollywood Regency style, every elegant detail is thoughtfully and precisely executed. The European Kitchen is appointed with white lacquer and wood veneer custom cabinetry, Miele and Sub-Zero appliances, hand-rubbed brass backsplash, and knife-edge Portoro marble counter tops.
Made A Mano custom floor tile, tailor-made sink with African Saint Laurent marble, and Waterworks brass fixtures adorn the Bath.
Throughout the residence, LV bespoke wood flooring, custom-fitted millwork, cove lighting, automated shades, and hand-crafted wallcovering are masterfully placed. Photos, Mike Van Tassel
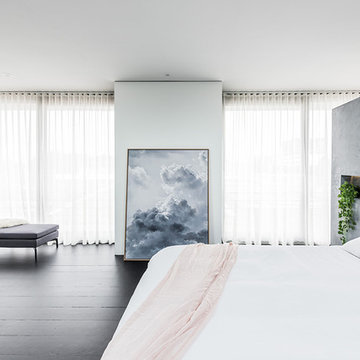
May Photography
Modelo de dormitorio principal actual grande sin chimenea con paredes blancas, suelo de madera oscura y suelo negro
Modelo de dormitorio principal actual grande sin chimenea con paredes blancas, suelo de madera oscura y suelo negro
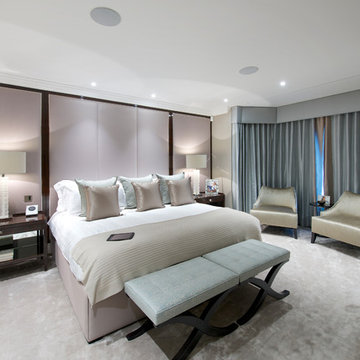
#nu projects specialises in luxury refurbishments- extensions - basements - new builds.
Modelo de dormitorio principal contemporáneo de tamaño medio sin chimenea con paredes beige, moqueta, suelo negro, casetón y papel pintado
Modelo de dormitorio principal contemporáneo de tamaño medio sin chimenea con paredes beige, moqueta, suelo negro, casetón y papel pintado
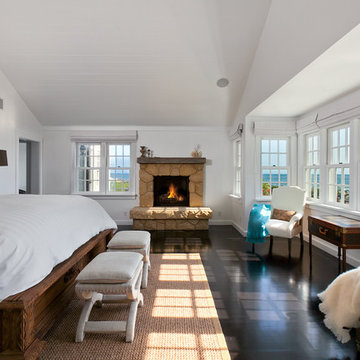
©David Palermo
Foto de dormitorio tradicional con paredes blancas, suelo de madera oscura, todas las chimeneas, marco de chimenea de piedra y suelo negro
Foto de dormitorio tradicional con paredes blancas, suelo de madera oscura, todas las chimeneas, marco de chimenea de piedra y suelo negro
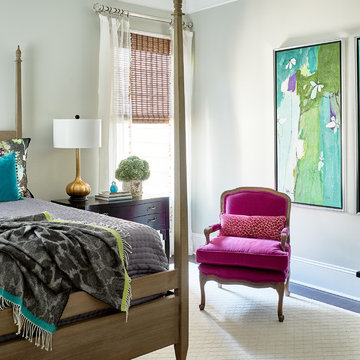
Photography by Dustin Peck Photography
Imagen de habitación de invitados clásica renovada de tamaño medio sin chimenea con paredes grises, suelo de madera oscura y suelo negro
Imagen de habitación de invitados clásica renovada de tamaño medio sin chimenea con paredes grises, suelo de madera oscura y suelo negro
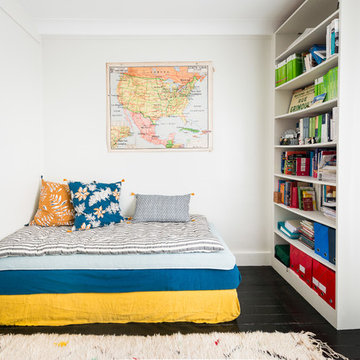
Situé au 4ème et 5ème étage, ce beau duplex est mis en valeur par sa luminosité. En contraste aux murs blancs, le parquet hausmannien en pointe de Hongrie a été repeint en noir, ce qui lui apporte une touche moderne. Dans le salon / cuisine ouverte, la grande bibliothèque d’angle a été dessinée et conçue sur mesure en bois de palissandre, et sert également de bureau.
La banquette également dessinée sur mesure apporte un côté cosy et très chic avec ses pieds en laiton.
La cuisine sans poignée, sur fond bleu canard, a un plan de travail en granit avec des touches de cuivre.
A l’étage, le bureau accueille un grand plan de travail en chêne massif, avec de grandes étagères peintes en vert anglais. La chambre parentale, très douce, est restée dans les tons blancs.
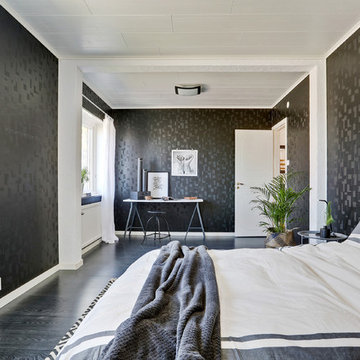
Imagen de dormitorio actual con paredes negras, suelo de madera oscura y suelo negro
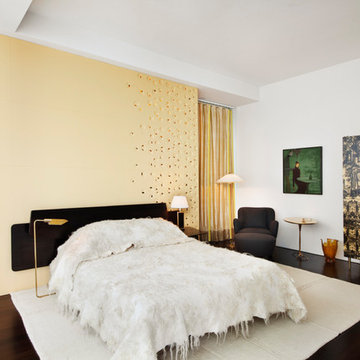
custom perforated panel admits light but hides adjacent building outside + custom flamed wood bed and headboard, fabricated by Tom Brokish. Fornasetti storage cabinet. Curtain Inside / Outside (Amsterdam)
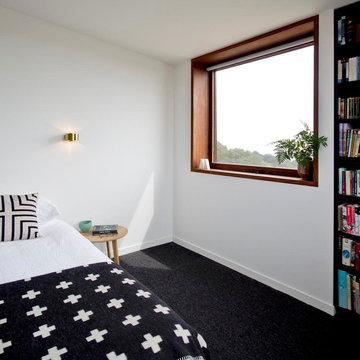
Bluff House bedroom with built in bookcase and treetop views.
Photography: Auhaus Architecture
Imagen de dormitorio principal actual de tamaño medio con paredes blancas, moqueta y suelo negro
Imagen de dormitorio principal actual de tamaño medio con paredes blancas, moqueta y suelo negro
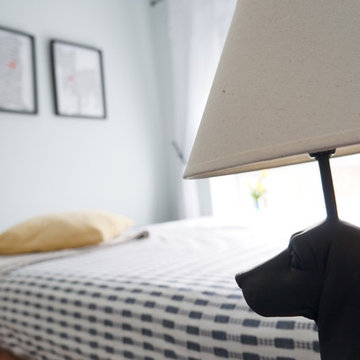
Modelo de habitación de invitados de tamaño medio con paredes grises, suelo de madera oscura y suelo negro
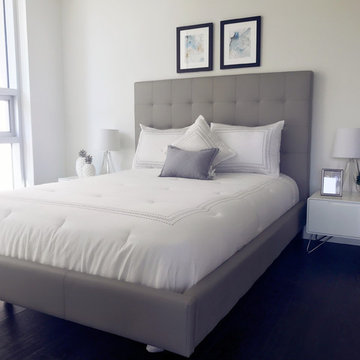
Ejemplo de dormitorio principal contemporáneo de tamaño medio sin chimenea con paredes blancas, suelo de madera oscura y suelo negro
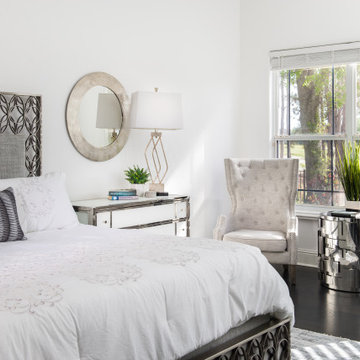
Modelo de dormitorio principal tradicional renovado de tamaño medio con paredes blancas, suelo de madera oscura y suelo negro
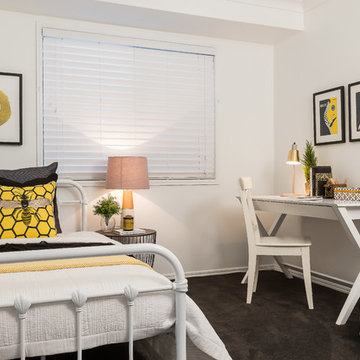
www.realestatepics.com.au
Foto de habitación de invitados tradicional renovada con paredes blancas, moqueta y suelo negro
Foto de habitación de invitados tradicional renovada con paredes blancas, moqueta y suelo negro
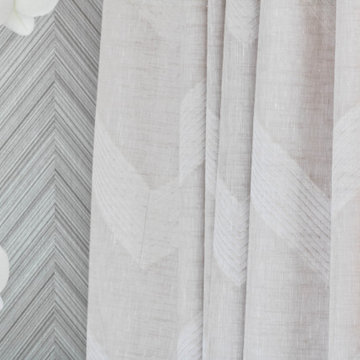
This modern primary bedroom has a fun feature wall with silver chevron wallpaper. The space is paired with matching drapery in a light pink hue. A tufted white bed frame is complete with coordinating white bedside tables to unify the space. This clean, put together look is youthful and elegant.
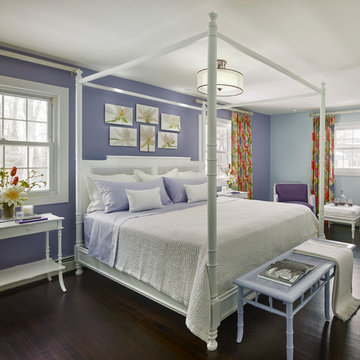
This bedroom was previously the client's son's bedroom. Since he is no longer living at home, our client decided to turn it into a guest room. We redesigned the room to provide a calm space any guest would enjoy. Our client selected a lavender palette to convey a welcoming and relaxing atmosphere.
As we did throughout the renovated second level, we refinished the existing floors to a dark espresso, so the colors of the walls, bedding and upholstery look even more vivid. Floor to ceiling floral draperies make the windows seem larger and the ceiling higher and complement the lavender walls and bedding. Frameless lotus flower photography above the bed brings the room colors and floral accents together.
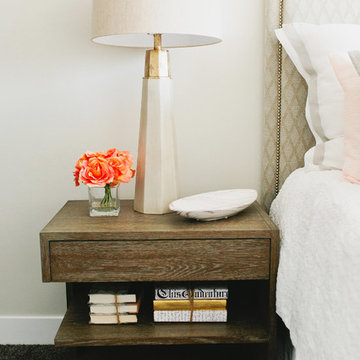
The Printer's Daughter Photography by Jenn Culley
Modelo de dormitorio principal contemporáneo pequeño con paredes grises, moqueta y suelo negro
Modelo de dormitorio principal contemporáneo pequeño con paredes grises, moqueta y suelo negro
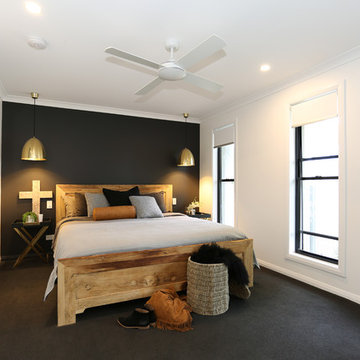
Kath Heke Photography
Diseño de dormitorio principal ecléctico de tamaño medio con paredes negras, moqueta y suelo negro
Diseño de dormitorio principal ecléctico de tamaño medio con paredes negras, moqueta y suelo negro
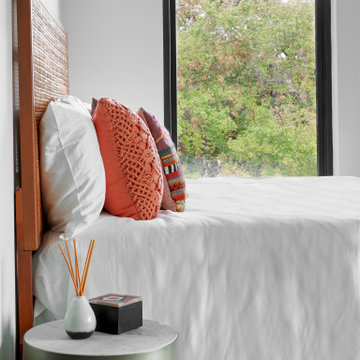
Tiny 400 SF apartment condo designed to make the most of the space while maintaining openness, lightness, and efficiency. Black painted cabinetry is small and optimizes the space with special storage solutions, drawers, tiny dishwasher, compact range stove, refrigerator. Black and white moroccan style cement tile with diamond pattern. Rattan wood headboard, sleek modern vertical black window with drywall returns and no trim.
579 ideas para dormitorios blancos con suelo negro
7
