167.803 ideas para dormitorios de tamaño medio
Filtrar por
Presupuesto
Ordenar por:Popular hoy
1 - 20 de 167.803 fotos
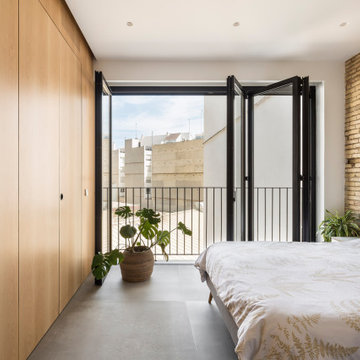
Modelo de dormitorio principal y blanco y madera actual de tamaño medio con paredes marrones, suelo de baldosas de porcelana, suelo gris y madera

bright and airy bedroom with earth tones, warm woods, and natural element
Diseño de dormitorio principal y abovedado tradicional renovado de tamaño medio con paredes blancas, suelo vinílico y suelo beige
Diseño de dormitorio principal y abovedado tradicional renovado de tamaño medio con paredes blancas, suelo vinílico y suelo beige
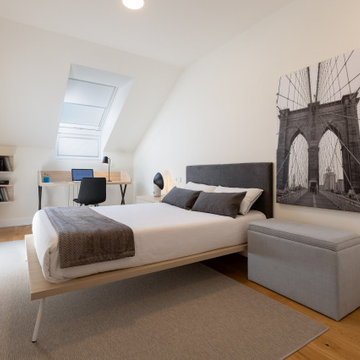
Foto de dormitorio actual de tamaño medio con paredes blancas y suelo de madera en tonos medios

Ejemplo de dormitorio abovedado y blanco y madera actual de tamaño medio con paredes blancas, suelo de cemento, suelo blanco y vigas vistas

In this NYC pied-à-terre new build for empty nesters, architectural details, strategic lighting, dramatic wallpapers, and bespoke furnishings converge to offer an exquisite space for entertaining and relaxation.
In this elegant bedroom, a dramatic floral accent wall sets the tone, complemented by luxurious bedding. The sleek dark TV unit, strategically placed opposite the bed, introduces a contrasting palette for a harmonious and sophisticated retreat.
---
Our interior design service area is all of New York City including the Upper East Side and Upper West Side, as well as the Hamptons, Scarsdale, Mamaroneck, Rye, Rye City, Edgemont, Harrison, Bronxville, and Greenwich CT.
For more about Darci Hether, see here: https://darcihether.com/
To learn more about this project, see here: https://darcihether.com/portfolio/bespoke-nyc-pied-à-terre-interior-design

A contemporary "Pretty in Pink" bedroom for any girl of any age. The soft, matte blush pink custom accent wall adorned with antique, mercury glass to elevate the room. One can't help but take in the small understated details with the luxurious fabrics on the accent pillows and the signature art to compliment the room.

Our Austin studio decided to go bold with this project by ensuring that each space had a unique identity in the Mid-Century Modern style bathroom, butler's pantry, and mudroom. We covered the bathroom walls and flooring with stylish beige and yellow tile that was cleverly installed to look like two different patterns. The mint cabinet and pink vanity reflect the mid-century color palette. The stylish knobs and fittings add an extra splash of fun to the bathroom.
The butler's pantry is located right behind the kitchen and serves multiple functions like storage, a study area, and a bar. We went with a moody blue color for the cabinets and included a raw wood open shelf to give depth and warmth to the space. We went with some gorgeous artistic tiles that create a bold, intriguing look in the space.
In the mudroom, we used siding materials to create a shiplap effect to create warmth and texture – a homage to the classic Mid-Century Modern design. We used the same blue from the butler's pantry to create a cohesive effect. The large mint cabinets add a lighter touch to the space.
---
Project designed by the Atomic Ranch featured modern designers at Breathe Design Studio. From their Austin design studio, they serve an eclectic and accomplished nationwide clientele including in Palm Springs, LA, and the San Francisco Bay Area.
For more about Breathe Design Studio, see here: https://www.breathedesignstudio.com/
To learn more about this project, see here: https://www.breathedesignstudio.com/atomic-ranch

Diseño de dormitorio principal clásico de tamaño medio sin chimenea con paredes grises, suelo de madera oscura y suelo marrón

Gardner/Fox designed and updated this home's master and third-floor bath, as well as the master bedroom. The first step in this renovation was enlarging the master bathroom by 25 sq. ft., which allowed us to expand the shower and incorporate a new double vanity. Updates to the master bedroom include installing a space-saving sliding barn door and custom built-in storage (in place of the existing traditional closets. These space-saving built-ins are easily organized and connected by a window bench seat. In the third floor bath, we updated the room's finishes and removed a tub to make room for a new shower and sauna.

La teinte Selvedge @ Farrow&Ball de la tête de lit, réalisée sur mesure, est réhaussée par le décor panoramique et exotique du papier peint « Wild story » des Dominotiers.
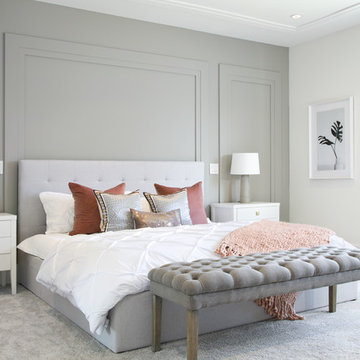
Christina Faminoff
Diseño de dormitorio principal actual de tamaño medio con paredes grises, moqueta, todas las chimeneas, marco de chimenea de piedra y suelo gris
Diseño de dormitorio principal actual de tamaño medio con paredes grises, moqueta, todas las chimeneas, marco de chimenea de piedra y suelo gris

Farmhouse style with an industrial, contemporary feel.
Imagen de dormitorio principal campestre de tamaño medio con paredes verdes y moqueta
Imagen de dormitorio principal campestre de tamaño medio con paredes verdes y moqueta
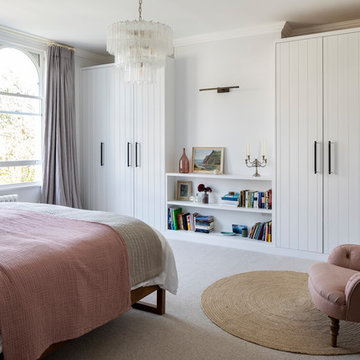
Chris Snook
Diseño de dormitorio principal tradicional renovado de tamaño medio sin chimenea con paredes grises, moqueta y suelo gris
Diseño de dormitorio principal tradicional renovado de tamaño medio sin chimenea con paredes grises, moqueta y suelo gris
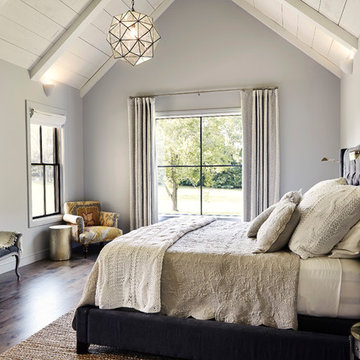
Photography by Starboard & Port of Springfield, Missouri.
Diseño de dormitorio principal y televisión de estilo de casa de campo de tamaño medio con paredes grises, suelo de madera oscura y suelo marrón
Diseño de dormitorio principal y televisión de estilo de casa de campo de tamaño medio con paredes grises, suelo de madera oscura y suelo marrón

Modelo de dormitorio principal minimalista de tamaño medio con paredes beige, suelo de madera clara y suelo blanco

Serene master bedroom nestled in the South Carolina mountains in the Cliffs Valley. Peaceful wall color Sherwin Williams Comfort Gray (SW6205) with a cedar clad ceiling.

Mariko Reed Architectural Photography
Modelo de dormitorio principal de estilo de casa de campo de tamaño medio con paredes blancas y moqueta
Modelo de dormitorio principal de estilo de casa de campo de tamaño medio con paredes blancas y moqueta
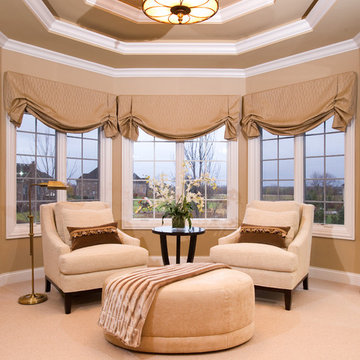
With its concentric circles framed in crown molding, the tray ceiling adds layers of luxury to the master bedroom's sitting area. Because of the neutral color palette, texture becomes important - from the plush fabric of the ottoman to the fringe on the armchair pillows and the delicate print on the Roman shades.
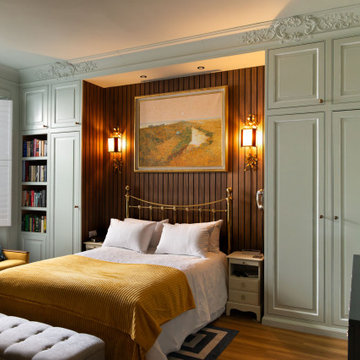
Give your bedroom a personalised luxury just like our client did in Kensington. The traditional raised cabinets merge with the practical essence of an organised space, where the bedroom has been meticulously tailored to evoke a sense of relaxation and opulence.
The attention has to go to the dressing table/TV unit. A charming Duck Egg colour that matches the rest of the bedroom is harmonised by walnut panelling, which adds depth and visual interest. Simultaneously, the modern allure of the brass handles shines in striking contrast.
As you can see the beautifully detailed cornices have been added to the bedroom and we also flowed our Traditional shaker design into this space. You will also find slim wardrobes, overhead storage and and open-shelf bookcase.
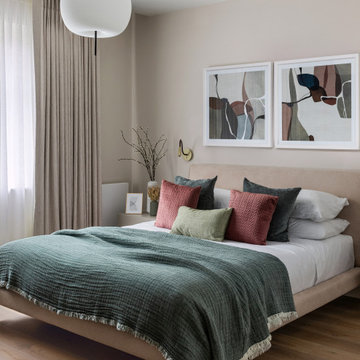
Modelo de habitación de invitados actual de tamaño medio con paredes beige y suelo de madera en tonos medios
167.803 ideas para dormitorios de tamaño medio
1