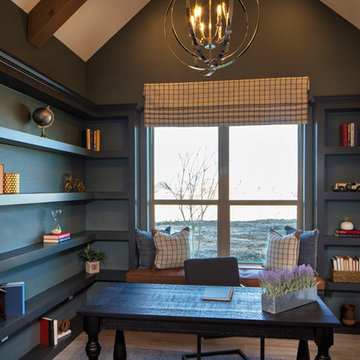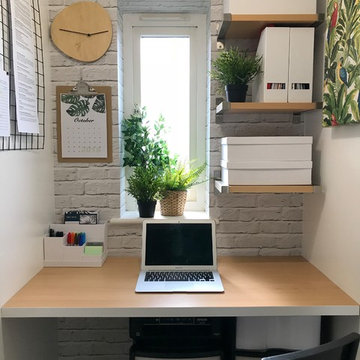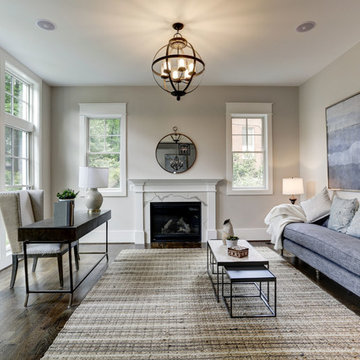78.722 ideas para despachos contemporáneos
Filtrar por
Presupuesto
Ordenar por:Popular hoy
81 - 100 de 78.722 fotos
Artículo 1 de 4
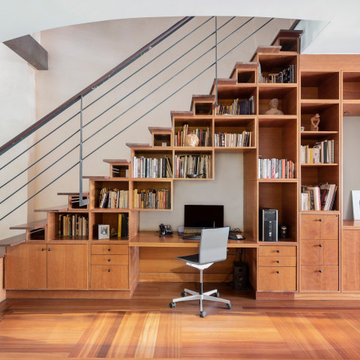
Diseño de despacho contemporáneo pequeño sin chimenea con biblioteca, paredes blancas, suelo de madera en tonos medios y escritorio empotrado
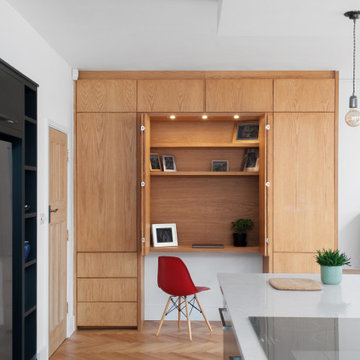
Diseño de despacho contemporáneo pequeño sin chimenea con paredes blancas, suelo de madera clara, escritorio empotrado y suelo beige
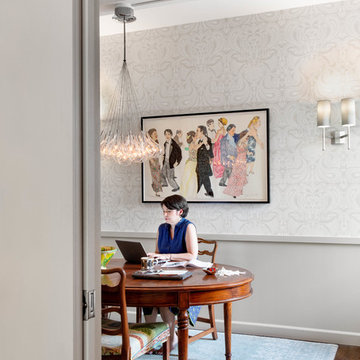
Daytime work and nighttime dining, what can be a better way to keep a formal dining room fresh, elegant and perfectly livable and inviting?
Photo: Rikki Snyder
Encuentra al profesional adecuado para tu proyecto
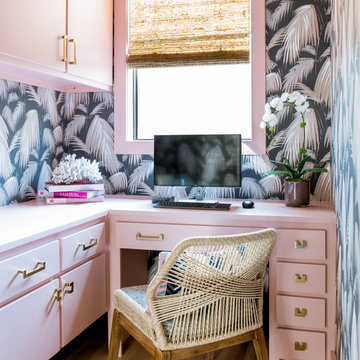
Imagen de despacho actual con paredes multicolor, suelo de madera en tonos medios, escritorio empotrado y suelo marrón
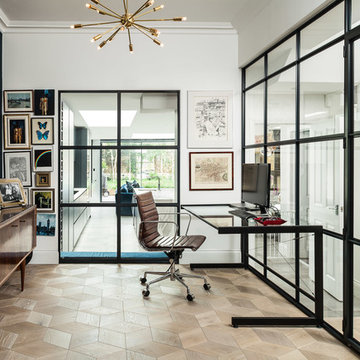
We were approached by this client who wanted to bring as much light as possible into their Victorian home renovation. The result was the installation of floor to ceiling internal steel partitions to the central home office which allowed light to floor through the whole of the ground floor. The external sliding doors used were made from our slimline system which has minimal sight-lines and incorporates high performance glass. These were used on the upper floors also as windows.
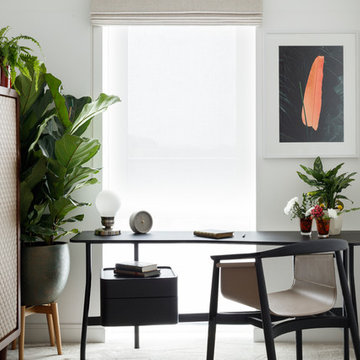
Ejemplo de despacho contemporáneo sin chimenea con paredes blancas, moqueta, escritorio independiente y suelo gris
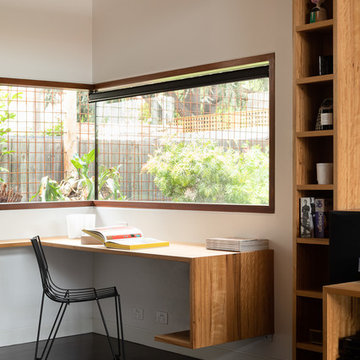
Foto de despacho actual con paredes blancas, suelo de madera oscura, escritorio empotrado y suelo marrón
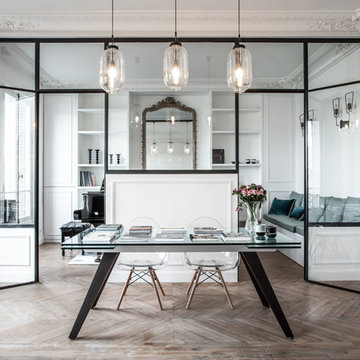
Stéphane Deroussent
Foto de despacho actual extra grande con paredes blancas, suelo de madera clara, escritorio independiente y suelo marrón
Foto de despacho actual extra grande con paredes blancas, suelo de madera clara, escritorio independiente y suelo marrón
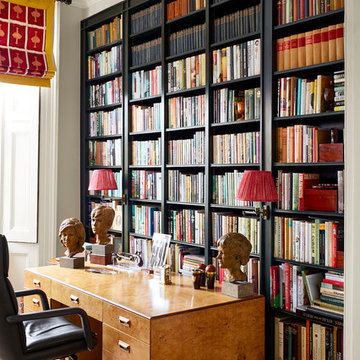
This family house is a Grade II listed building in Holland Park, London W11 required a full house renovation to suit more contemporary living. With the building being listed and protected by Historic England, the most challenging design consideration was integrating the new with the existing features.
The clients holds a large diverse artwork collection which has been collected over many years. We strived to create spaces and palettes that would ‘stage’ the artwork, rather than the architecture becoming too dominant. To achieve this, the design had to be minimal and sympathetic, whilst respecting the character and features of the property.
The main aspect of the project was to ‘open up’ the raised ground floor and provide access to the rear garden, by linking the kitchen and dining areas. A clear sightline was achieved from the front part of the raised ground floor through to the back of the garden. This design approach allowed more generous space and daylight into the rooms as well as creating a visual connection to the rear garden. Kitchen and furniture units were designed using a shaker style with deep colours on top of herringbone wooden flooring to fit in with the traditional architectural elements such as the skirting and architraves.
The drawing room and study are presented on the first floor, which acted as the main gallery space of the house. Restoration of the fireplaces, cornicing and other original features were carried out, with a simple backdrop of new materials chosen, in order to provide a subtle backdrop to showcase the art on the wall.
Photos by Matt Clayton
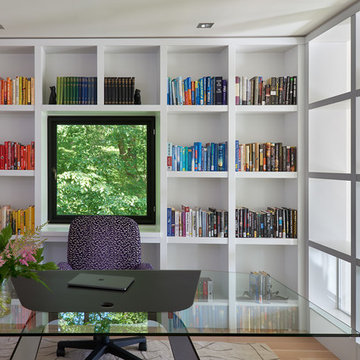
Foto de despacho contemporáneo grande sin chimenea con paredes blancas, suelo de madera en tonos medios, escritorio independiente y suelo marrón
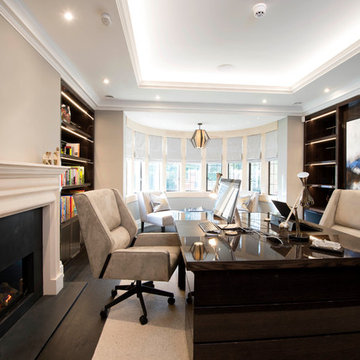
Ejemplo de despacho contemporáneo con paredes beige, suelo de madera oscura, todas las chimeneas, escritorio independiente y suelo marrón

Custom cabinetry in wormy maple in the home office.
Diseño de estudio actual de tamaño medio con paredes blancas, suelo de corcho, escritorio empotrado y suelo marrón
Diseño de estudio actual de tamaño medio con paredes blancas, suelo de corcho, escritorio empotrado y suelo marrón
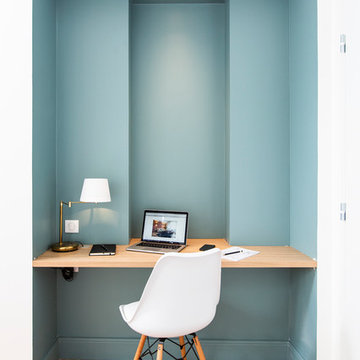
Miguel Ramos
Ejemplo de despacho contemporáneo con paredes azules, suelo de madera en tonos medios, escritorio empotrado y suelo marrón
Ejemplo de despacho contemporáneo con paredes azules, suelo de madera en tonos medios, escritorio empotrado y suelo marrón

"Dramatically positioned along Pelican Crest's prized front row, this Newport Coast House presents a refreshing modern aesthetic rarely available in the community. A comprehensive $6M renovation completed in December 2017 appointed the home with an assortment of sophisticated design elements, including white oak & travertine flooring, light fixtures & chandeliers by Apparatus & Ladies & Gentlemen, & SubZero appliances throughout. The home's unique orientation offers the region's best view perspective, encompassing the ocean, Catalina Island, Harbor, city lights, Palos Verdes, Pelican Hill Golf Course, & crashing waves. The eminently liveable floorplan spans 3 levels and is host to 5 bedroom suites, open social spaces, home office (possible 6th bedroom) with views & balcony, temperature-controlled wine and cigar room, home spa with heated floors, a steam room, and quick-fill tub, home gym, & chic master suite with frameless, stand-alone shower, his & hers closets, & sprawling ocean views. The rear yard is an entertainer's paradise with infinity-edge pool & spa, fireplace, built-in BBQ, putting green, lawn, and covered outdoor dining area. An 8-car subterranean garage & fully integrated Savant system complete this one of-a-kind residence. Residents of Pelican Crest enjoy 24/7 guard-gated patrolled security, swim, tennis & playground amenities of the Newport Coast Community Center & close proximity to the pristine beaches, world-class shopping & dining, & John Wayne Airport." via Cain Group / Pacific Sotheby's International Realty
Photo: Sam Frost

Ejemplo de despacho contemporáneo pequeño con paredes negras, suelo de madera clara, escritorio empotrado y suelo beige
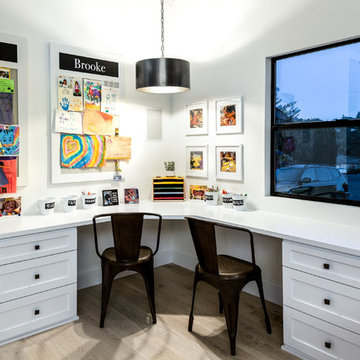
With an office like this, you don't need to force your kids to study or do their homework--They will WANT to spend time in this room. The layout is a perfect fit for people. It prevents distraction by keeping with a minimalistic approach. The various use of photos, artwork, etc keep the room youthful and fun.
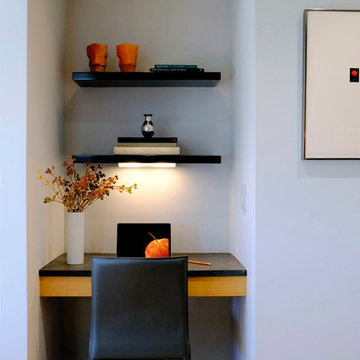
Kitchen Organization Station
Photography: Kevin Guzman
Diseño de despacho actual grande con paredes grises, suelo de madera clara, escritorio empotrado y suelo beige
Diseño de despacho actual grande con paredes grises, suelo de madera clara, escritorio empotrado y suelo beige
78.722 ideas para despachos contemporáneos
5
