2.270 ideas para cuartos de baño únicos con lavabo con pedestal
Filtrar por
Presupuesto
Ordenar por:Popular hoy
41 - 60 de 2270 fotos
Artículo 1 de 3

This basement remodel held special significance for an expectant young couple eager to adapt their home for a growing family. Facing the challenge of an open layout that lacked functionality, our team delivered a complete transformation.
The project's scope involved reframing the layout of the entire basement, installing plumbing for a new bathroom, modifying the stairs for code compliance, and adding an egress window to create a livable bedroom. The redesigned space now features a guest bedroom, a fully finished bathroom, a cozy living room, a practical laundry area, and private, separate office spaces. The primary objective was to create a harmonious, open flow while ensuring privacy—a vital aspect for the couple. The final result respects the original character of the house, while enhancing functionality for the evolving needs of the homeowners expanding family.
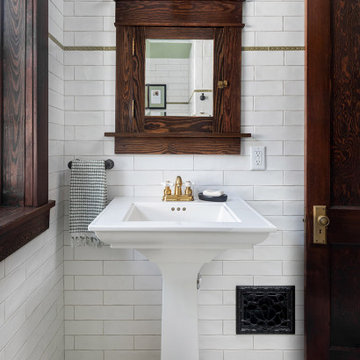
The white wall tile continues around the entire bathroom, highlighting the original woodwork. The white and green hexagon floor tile with double border pattern also continues throughout the space. A vintage-look pedestal sink pairs perfectly with the salvaged and refinished medicine cabinet.
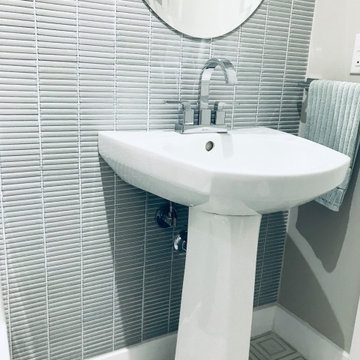
Oh how beautiful small place can be transformed!
Makes my eyes smile:)
Imagen de cuarto de baño único y de pie pequeño con puertas de armario blancas, sanitario de una pieza, baldosas y/o azulejos verdes, baldosas y/o azulejos de porcelana, paredes beige, suelo de mármol, aseo y ducha, lavabo con pedestal, suelo gris, encimeras blancas y cuarto de baño
Imagen de cuarto de baño único y de pie pequeño con puertas de armario blancas, sanitario de una pieza, baldosas y/o azulejos verdes, baldosas y/o azulejos de porcelana, paredes beige, suelo de mármol, aseo y ducha, lavabo con pedestal, suelo gris, encimeras blancas y cuarto de baño
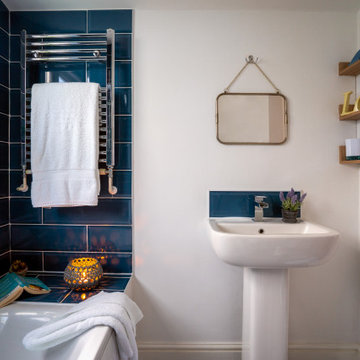
Diseño de cuarto de baño único y a medida tradicional renovado pequeño con combinación de ducha y bañera, baldosas y/o azulejos azules, paredes blancas, aseo y ducha y lavabo con pedestal
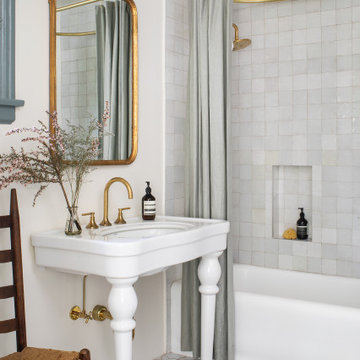
An airy classic bathroom with a pedestal sink, brass fixtures and zellige tiles.
Foto de cuarto de baño principal, único y de pie ecléctico de tamaño medio con puertas de armario blancas, bañera empotrada, combinación de ducha y bañera, baldosas y/o azulejos blancos, baldosas y/o azulejos de cerámica, paredes blancas, suelo de baldosas de cerámica, lavabo con pedestal, suelo blanco, ducha con cortina y encimeras blancas
Foto de cuarto de baño principal, único y de pie ecléctico de tamaño medio con puertas de armario blancas, bañera empotrada, combinación de ducha y bañera, baldosas y/o azulejos blancos, baldosas y/o azulejos de cerámica, paredes blancas, suelo de baldosas de cerámica, lavabo con pedestal, suelo blanco, ducha con cortina y encimeras blancas
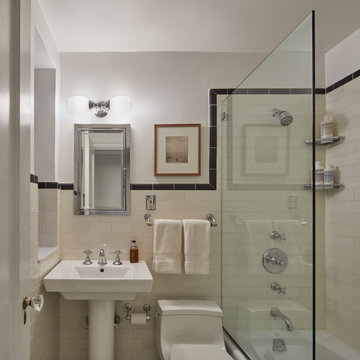
Modelo de cuarto de baño único clásico renovado pequeño con bañera empotrada, combinación de ducha y bañera, sanitario de una pieza, baldosas y/o azulejos beige, baldosas y/o azulejos de cemento, paredes blancas, suelo de mármol, lavabo con pedestal, encimera de acrílico y encimeras blancas
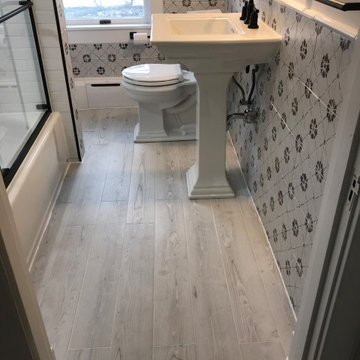
Such fun to transform a teeny weeny third floor bathroom into a sweet bath time retreat for these clients and their littles!
Imagen de cuarto de baño infantil y único clásico pequeño con bañera empotrada, ducha empotrada, sanitario de dos piezas, baldosas y/o azulejos blancas y negros, baldosas y/o azulejos de cerámica, paredes grises, suelo de baldosas de cerámica, lavabo con pedestal, suelo gris, ducha con puerta corredera y hornacina
Imagen de cuarto de baño infantil y único clásico pequeño con bañera empotrada, ducha empotrada, sanitario de dos piezas, baldosas y/o azulejos blancas y negros, baldosas y/o azulejos de cerámica, paredes grises, suelo de baldosas de cerámica, lavabo con pedestal, suelo gris, ducha con puerta corredera y hornacina
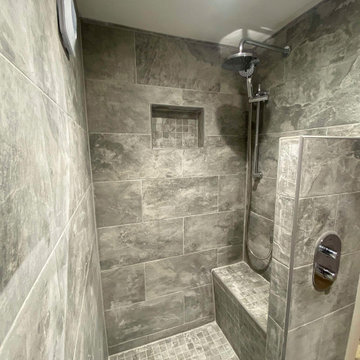
This is a very small space in a bedroom, unfortunately I dont have original space due to the client removing the items and clearing the space in advance.
Despite the size the specification and quality of products used was to the highest specification to ensure a good solid quality job was achieved.
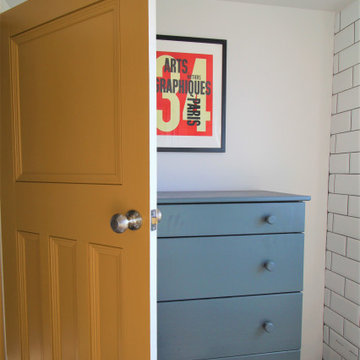
This top floor bathroomserves 2 teenage boys, it is simple, practical and funky, with it's black and white floor tiles and mustard yellow feature wall. The re-used basin and WC are brought up to date with the Metro tiles and dark grey grout with a touch of industrial by using Downpipe by Farrow & Ball on the shelf and chest of drawers, making the Indie Yellow wall really pop. The other walls are painted in Mocking Bird by Fired Earth, a very soft grey to compliment the other aspects in the room. I think it is important to squeeze in some artwork in a bathroom if you have the space, here we have a poster from the Dennis The Menace comic cartoon and a graphic art print in red on the other wall space.

Ванная комната не отличается от общей концепции дизайна: светлая, уютная и присутствие древесной отделки. Изначально, заказчик предложил вариант голубой плитки, как цветовая гамма в спальне. Ему было предложено два варианта: по его пожеланию и по идее дизайнера, которая включает в себя общий стиль интерьера. Заказчик предпочёл вариант дизайнера, что ещё раз подтвердило её опыт и умение понимать клиента.

This project was focused on eeking out space for another bathroom for this growing family. The three bedroom, Craftsman bungalow was originally built with only one bathroom, which is typical for the era. The challenge was to find space without compromising the existing storage in the home. It was achieved by claiming the closet areas between two bedrooms, increasing the original 29" depth and expanding into the larger of the two bedrooms. The result was a compact, yet efficient bathroom. Classic finishes are respectful of the vernacular and time period of the home.
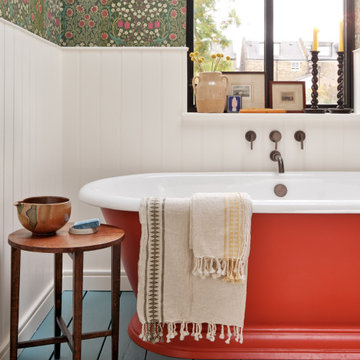
copyright Ben Quinton
Diseño de cuarto de baño infantil, único y de pie tradicional renovado de tamaño medio con armarios con paneles lisos, bañera exenta, sanitario de pared, paredes multicolor, suelo de madera pintada, lavabo con pedestal, suelo azul, hornacina y papel pintado
Diseño de cuarto de baño infantil, único y de pie tradicional renovado de tamaño medio con armarios con paneles lisos, bañera exenta, sanitario de pared, paredes multicolor, suelo de madera pintada, lavabo con pedestal, suelo azul, hornacina y papel pintado
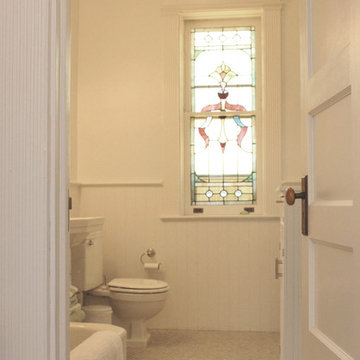
This vintage bathroom was refreshed with a new matching toilet, matching cabinetry and new tile.
Imagen de cuarto de baño único, de pie y blanco clásico de tamaño medio con sanitario de dos piezas, aseo y ducha, puertas de armario blancas, bañera esquinera, combinación de ducha y bañera, suelo de baldosas de cerámica, lavabo con pedestal, suelo gris, ducha con cortina, ventanas y baldosas y/o azulejos blancos
Imagen de cuarto de baño único, de pie y blanco clásico de tamaño medio con sanitario de dos piezas, aseo y ducha, puertas de armario blancas, bañera esquinera, combinación de ducha y bañera, suelo de baldosas de cerámica, lavabo con pedestal, suelo gris, ducha con cortina, ventanas y baldosas y/o azulejos blancos

Victorian Style Bathroom in Horsham, West Sussex
In the peaceful village of Warnham, West Sussex, bathroom designer George Harvey has created a fantastic Victorian style bathroom space, playing homage to this characterful house.
Making the most of present-day, Victorian Style bathroom furnishings was the brief for this project, with this client opting to maintain the theme of the house throughout this bathroom space. The design of this project is minimal with white and black used throughout to build on this theme, with present day technologies and innovation used to give the client a well-functioning bathroom space.
To create this space designer George has used bathroom suppliers Burlington and Crosswater, with traditional options from each utilised to bring the classic black and white contrast desired by the client. In an additional modern twist, a HiB illuminating mirror has been included – incorporating a present-day innovation into this timeless bathroom space.
Bathroom Accessories
One of the key design elements of this project is the contrast between black and white and balancing this delicately throughout the bathroom space. With the client not opting for any bathroom furniture space, George has done well to incorporate traditional Victorian accessories across the room. Repositioned and refitted by our installation team, this client has re-used their own bath for this space as it not only suits this space to a tee but fits perfectly as a focal centrepiece to this bathroom.
A generously sized Crosswater Clear6 shower enclosure has been fitted in the corner of this bathroom, with a sliding door mechanism used for access and Crosswater’s Matt Black frame option utilised in a contemporary Victorian twist. Distinctive Burlington ceramics have been used in the form of pedestal sink and close coupled W/C, bringing a traditional element to these essential bathroom pieces.
Bathroom Features
Traditional Burlington Brassware features everywhere in this bathroom, either in the form of the Walnut finished Kensington range or Chrome and Black Trent brassware. Walnut pillar taps, bath filler and handset bring warmth to the space with Chrome and Black shower valve and handset contributing to the Victorian feel of this space. Above the basin area sits a modern HiB Solstice mirror with integrated demisting technology, ambient lighting and customisable illumination. This HiB mirror also nicely balances a modern inclusion with the traditional space through the selection of a Matt Black finish.
Along with the bathroom fitting, plumbing and electrics, our installation team also undertook a full tiling of this bathroom space. Gloss White wall tiles have been used as a base for Victorian features while the floor makes decorative use of Black and White Petal patterned tiling with an in keeping black border tile. As part of the installation our team have also concealed all pipework for a minimal feel.
Our Bathroom Design & Installation Service
With any bathroom redesign several trades are needed to ensure a great finish across every element of your space. Our installation team has undertaken a full bathroom fitting, electrics, plumbing and tiling work across this project with our project management team organising the entire works. Not only is this bathroom a great installation, designer George has created a fantastic space that is tailored and well-suited to this Victorian Warnham home.
If this project has inspired your next bathroom project, then speak to one of our experienced designers about it.
Call a showroom or use our online appointment form to book your free design & quote.
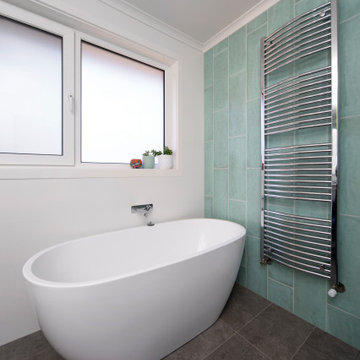
Diseño de cuarto de baño principal, único y de pie actual de tamaño medio con armarios con paneles lisos, puertas de armario blancas, bañera exenta, combinación de ducha y bañera, sanitario de una pieza, baldosas y/o azulejos verdes, baldosas y/o azulejos de cerámica, paredes blancas, suelo de baldosas de cerámica, lavabo con pedestal, encimera de laminado, suelo gris, ducha abierta, encimeras blancas y tendedero
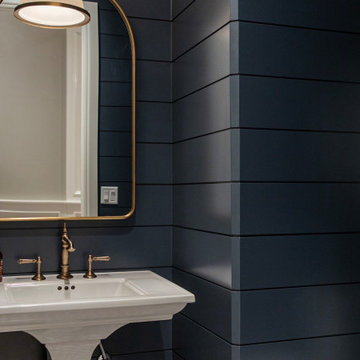
Diseño de cuarto de baño único tradicional renovado pequeño con paredes azules, suelo de baldosas de porcelana, aseo y ducha, lavabo con pedestal y machihembrado
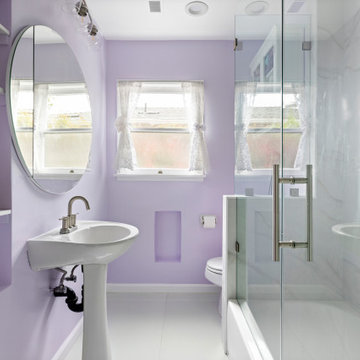
Imagen de cuarto de baño único y a medida contemporáneo de tamaño medio con puertas de armario blancas, bañera empotrada, ducha empotrada, sanitario de una pieza, baldosas y/o azulejos grises, baldosas y/o azulejos de cerámica, paredes púrpuras, suelo de baldosas de cerámica, aseo y ducha, lavabo con pedestal, suelo blanco, ducha con puerta con bisagras y hornacina
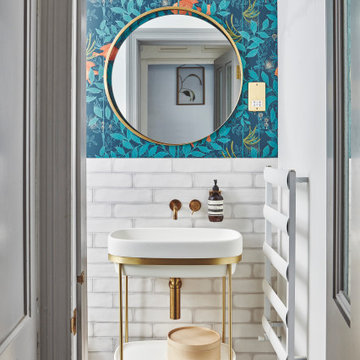
Modelo de cuarto de baño único y de pie actual pequeño con ducha a ras de suelo, sanitario de pared, baldosas y/o azulejos blancos, baldosas y/o azulejos de cerámica, paredes multicolor, suelo de baldosas de cerámica, aseo y ducha, lavabo con pedestal, suelo gris, ducha con puerta con bisagras y papel pintado
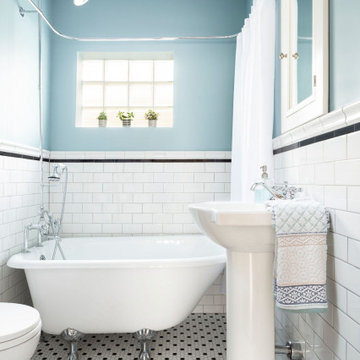
The home was built in the early 1920’s , and remodeled in the 1970s. It desperately cried to bring it back to its original century. We pulled out the old tub/shower combo and installed beautiful clawfoot tubs with a nice wainscot tile that really helped bring the crisp style to light.
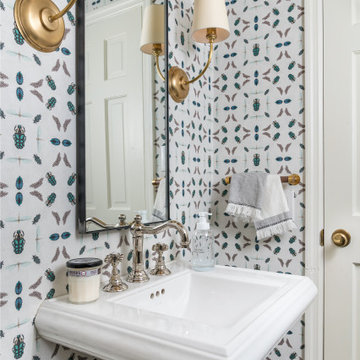
Ejemplo de cuarto de baño único y de pie clásico pequeño con puertas de armario blancas, sanitario de dos piezas, suelo de madera oscura, lavabo con pedestal, suelo marrón, cuarto de baño y papel pintado
2.270 ideas para cuartos de baño únicos con lavabo con pedestal
3