2.270 ideas para cuartos de baño únicos con lavabo con pedestal
Filtrar por
Presupuesto
Ordenar por:Popular hoy
121 - 140 de 2270 fotos
Artículo 1 de 3

Bathroom Interior Design Project in Richmond, West London
We were approached by a couple who had seen our work and were keen for us to mastermind their project for them. They had lived in this house in Richmond, West London for a number of years so when the time came to embark upon an interior design project, they wanted to get all their ducks in a row first. We spent many hours together, brainstorming ideas and formulating a tight interior design brief prior to hitting the drawing board.
Reimagining the interior of an old building comes pretty easily when you’re working with a gorgeous property like this. The proportions of the windows and doors were deserving of emphasis. The layouts lent themselves so well to virtually any style of interior design. For this reason we love working on period houses.
It was quickly decided that we would extend the house at the rear to accommodate the new kitchen-diner. The Shaker-style kitchen was made bespoke by a specialist joiner, and hand painted in Farrow & Ball eggshell. We had three brightly coloured glass pendants made bespoke by Curiousa & Curiousa, which provide an elegant wash of light over the island.
The initial brief for this project came through very clearly in our brainstorming sessions. As we expected, we were all very much in harmony when it came to the design style and general aesthetic of the interiors.
In the entrance hall, staircases and landings for example, we wanted to create an immediate ‘wow factor’. To get this effect, we specified our signature ‘in-your-face’ Roger Oates stair runners! A quirky wallpaper by Cole & Son and some statement plants pull together the scheme nicely.

Kids bathroom of a Burns Park, Ann Arbor, MI home. Blue vertical tile in the bathtub/shower with custom built in cabinetry for storage.
Ejemplo de cuarto de baño infantil y único clásico renovado de tamaño medio con bañera empotrada, combinación de ducha y bañera, sanitario de dos piezas, suelo de baldosas de porcelana, lavabo con pedestal, suelo gris, ducha con cortina y machihembrado
Ejemplo de cuarto de baño infantil y único clásico renovado de tamaño medio con bañera empotrada, combinación de ducha y bañera, sanitario de dos piezas, suelo de baldosas de porcelana, lavabo con pedestal, suelo gris, ducha con cortina y machihembrado
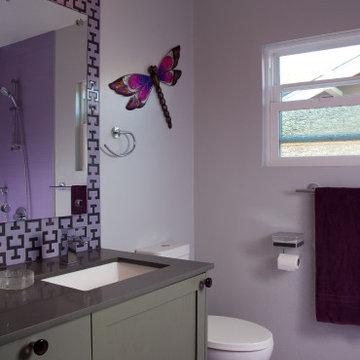
A fun purple powder bath! A small bathroom is a great place to go bold with color or wallpaper. It's a nice surprise to be invited in with a bold or bright palette. This purple bath went all the way with purple flooring, purple tile in the shower and a plum and purple interlocking tile backsplash that goes to the ceiling. The mirror is mounted on metal standoffs and "floats" over the tile. Custom oak wood painted gray cabinet with black glass knobs and gray engineering stone counter with under mount sink.
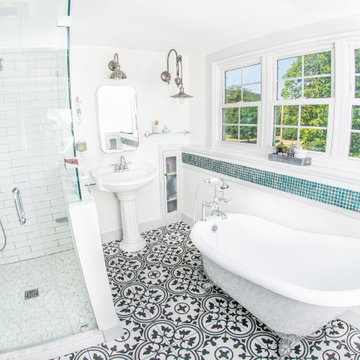
Diseño de cuarto de baño único tradicional pequeño con bañera con patas, ducha esquinera, sanitario de dos piezas, baldosas y/o azulejos de cerámica, paredes blancas, suelo de baldosas de cerámica, lavabo con pedestal, suelo multicolor y ducha con puerta con bisagras
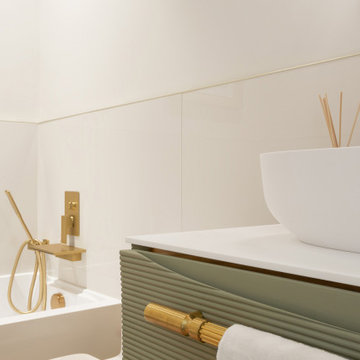
Zionsville, IN - HAUS | Architecture For Modern Lifestyles, Christopher Short, Architect, WERK | Building Modern, Construction Managers, Custom Builder
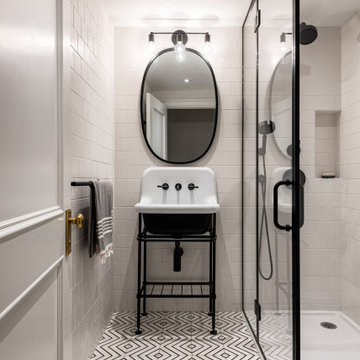
The guest bathroom design is more playful incorporating traditional yet contemporary details and materials.
Modelo de cuarto de baño único y de pie con ducha esquinera, baldosas y/o azulejos blancos, baldosas y/o azulejos de cerámica, suelo de cemento, lavabo con pedestal, suelo blanco y ducha con puerta con bisagras
Modelo de cuarto de baño único y de pie con ducha esquinera, baldosas y/o azulejos blancos, baldosas y/o azulejos de cerámica, suelo de cemento, lavabo con pedestal, suelo blanco y ducha con puerta con bisagras
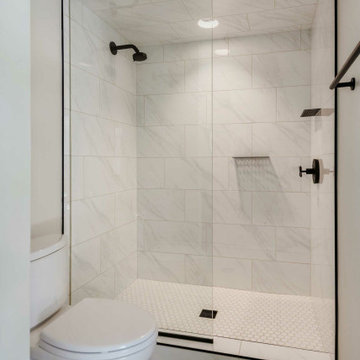
The existing bathroom in the ADU was cramped and did not match the homeowner’s personal design style. The concrete slab addition allowed us to enlarge the bathroom to fit a large walk-in shower. Keeping the same overall layout allowed the homeowner to save money on plumbing.
To match the modern black windows and doors, the homeowner chose matte black Kohler shower and sink fixtures. A new larger white pedestal sink and hex tile in arctic white beautifully complement the Florentine Carrara marble tiles on the walls and shower ceiling. The black mirror pops against the clean white walls, and the entire room is well lit with a gold decorative fixture and recessed lighting.
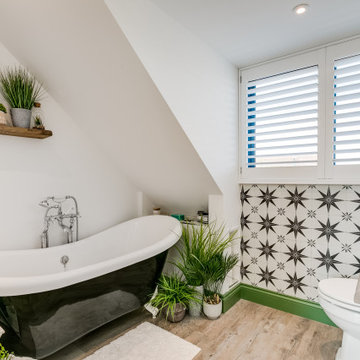
An upstairs bathroom offers a feature slipper bath in black with a feature stone basin and gorgeous tiles. Green skirtings offer a wow factor and compliment the greenery which is abundant to really help aid the work of the relaxing baths.
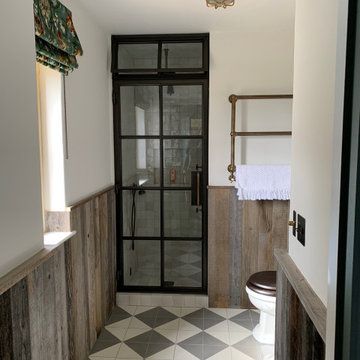
Diseño de cuarto de baño único campestre pequeño con ducha a ras de suelo, sanitario de dos piezas, paredes blancas, suelo de azulejos de cemento, aseo y ducha, lavabo con pedestal, suelo multicolor, ducha con puerta con bisagras y panelado
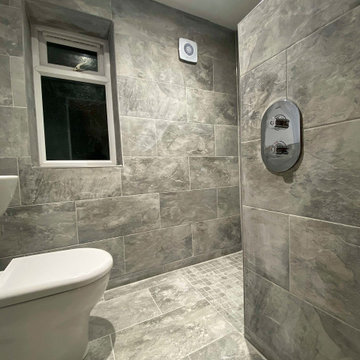
This is a very small space in a bedroom, unfortunately I dont have original space due to the client removing the items and clearing the space in advance.
Despite the size the specification and quality of products used was to the highest specification to ensure a good solid quality job was achieved.
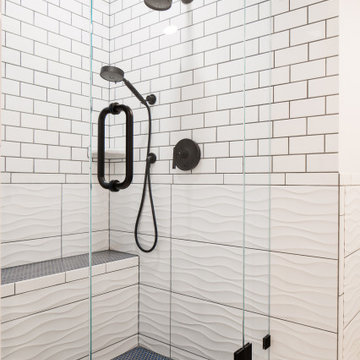
This private ensuite features white ceramic subway tile, large wavy textured tile, and blue penny-round mosaic tile. Matte-black plumbing & lighting fixtures complete the look.
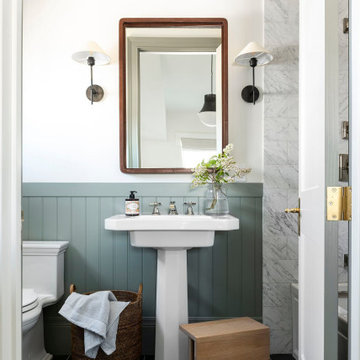
Diseño de cuarto de baño único clásico renovado con baldosas y/o azulejos grises, paredes blancas, lavabo con pedestal, suelo negro y boiserie
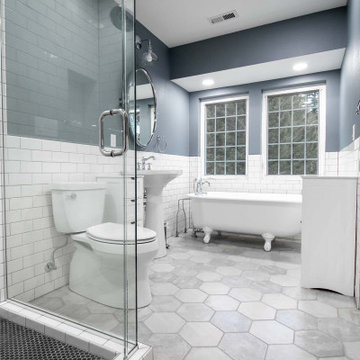
Full guest bathroom converted from a little used sewing room. Completed in tandem with master bathroom in adjacent room. All new plumbing, flooring, and tile. Traditional clawfoot tub by windows. Large hex tile floors. Subway tile walls and shower with glass enclosure, black penny round tile shower floor with hidden drain. New pedestal sink with traditional faucet. Brand new two piece toilet.
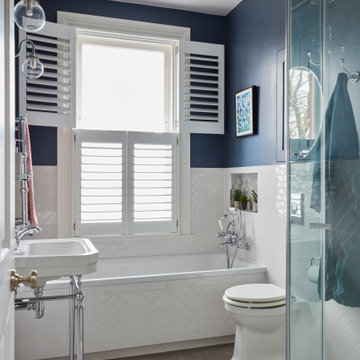
Contemporary take on a traditional family bathroom mixing classic style bathroom furniture from Burlington with encaustic cement hexagon floor tiles and a bright blue on the walls. Metro tiles laid in chevron formation on the walls and bath panel make the bathroom relevant and stylish
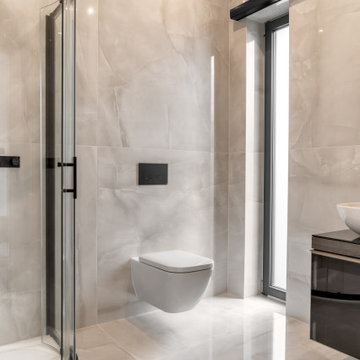
Ensuite bathroom shower, toilet and vanity unit
Foto de cuarto de baño principal, único y flotante minimalista con armarios con paneles lisos, puertas de armario negras, encimera de vidrio, ducha esquinera, sanitario de pared, baldosas y/o azulejos beige, baldosas y/o azulejos de porcelana, paredes beige, suelo de baldosas de porcelana, lavabo con pedestal, suelo beige, ducha con puerta corredera y encimeras negras
Foto de cuarto de baño principal, único y flotante minimalista con armarios con paneles lisos, puertas de armario negras, encimera de vidrio, ducha esquinera, sanitario de pared, baldosas y/o azulejos beige, baldosas y/o azulejos de porcelana, paredes beige, suelo de baldosas de porcelana, lavabo con pedestal, suelo beige, ducha con puerta corredera y encimeras negras
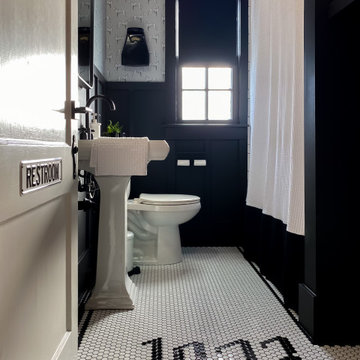
Historic Home in East Nashville gets a classic black and white makeover after the March 2020 tornado. Original door, window casings, and tub were saved. Every additional element was chosen to combine the historic nature of the home and neighborhood with the homeowner's modern style.
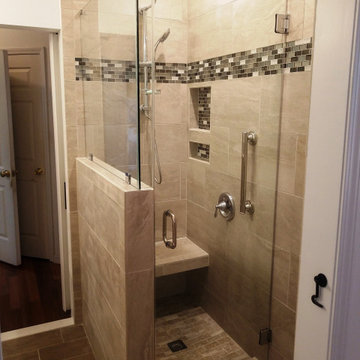
This was a half bathroom located on the first floor of the house. We expanded the bathroom into an oversized foyer space to make room for a shower. The project required breaking up some of the slab to run the plumbing lines for the new shower and toilet locations.
We created a custom tile shower with a frameless glass door and accented the space with tile wainscoting. The bathroom had an entry from a common hallway area and from the living room. We installed barn doors as the entry doors to keep the inswing of a door from taking up valuable space. We also installed and stained a set of French doors to create a separate space for the living room.

Luxury Bathroom complete with a double walk in Wet Sauna and Dry Sauna. Floor to ceiling glass walls extend the Home Gym Bathroom to feel the ultimate expansion of space.
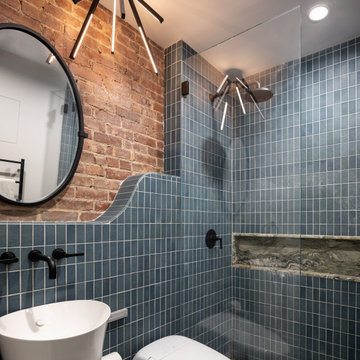
Imagen de cuarto de baño principal y único tradicional renovado pequeño con ducha a ras de suelo, bidé, baldosas y/o azulejos azules, baldosas y/o azulejos de cerámica, suelo de baldosas de cerámica, lavabo con pedestal, encimera de azulejos, suelo azul, ducha con puerta con bisagras, hornacina y ladrillo
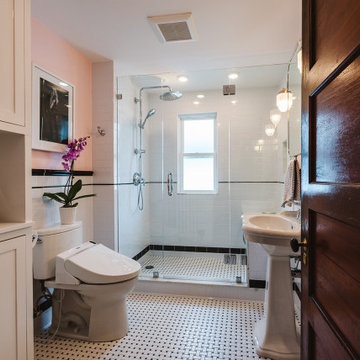
Dorchester, MA -- “Deco Primary Bath and Attic Guest Bath” Design Services and Construction. A dated primary bath was re-imagined to reflect the homeowners love for their period home. The addition of an attic bath turned a dark storage space into charming guest quarters. A stunning transformation.
2.270 ideas para cuartos de baño únicos con lavabo con pedestal
7