1.135 ideas para cuartos de baño rústicos con puertas de armario blancas
Filtrar por
Presupuesto
Ordenar por:Popular hoy
181 - 200 de 1135 fotos
Artículo 1 de 3
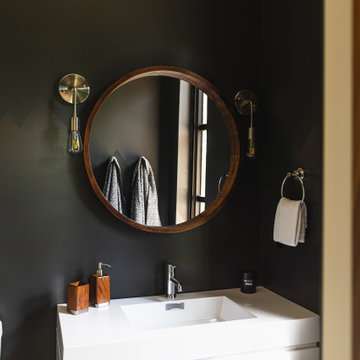
Ejemplo de cuarto de baño infantil, doble y flotante rústico de tamaño medio con armarios con paneles lisos, puertas de armario blancas, baldosas y/o azulejos blancos, paredes negras, suelo de linóleo, lavabo integrado, encimera de cuarzo compacto, suelo gris y encimeras blancas
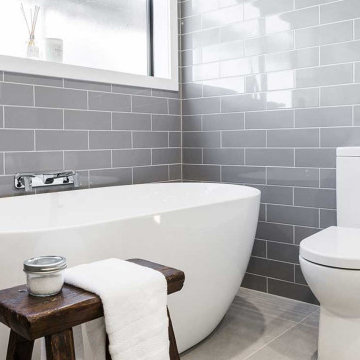
Ejemplo de cuarto de baño infantil, único y flotante rural grande con armarios con paneles lisos, puertas de armario blancas, bañera exenta, ducha esquinera, sanitario de dos piezas, baldosas y/o azulejos grises, baldosas y/o azulejos de cerámica, paredes grises, suelo de baldosas de porcelana, lavabo integrado, encimera de acrílico, suelo gris, ducha con puerta corredera y encimeras blancas
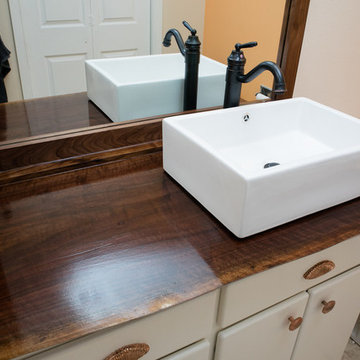
Bathroom remodel, painted Kraftmaid vanity cabinets with General Finished Snow White Milk Paint with high performance gloss top coat. New copper plated Cynthia Rowley hardware, black walnut live edge hardwood slab counter tops and matching miter mirror frame finished in high gloss Waterlox durable waterproof, food safe/kid safe finish. New lighting and hardware throughout the space.
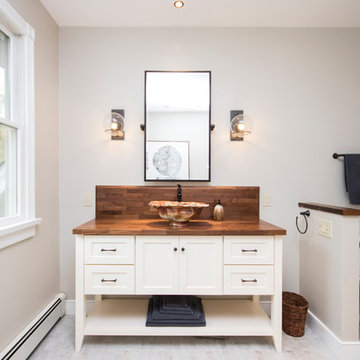
Stunning bathroom suite with laundry room located in North Kingstown, Rhode Island. Candlelight Cabinetry custom English Linen vanity is a showpiece in this suite. Brooks Custom Eco-walnut countertop is the perfect match for the vanity. The clients own custom sink is highlighted by the Brizo Faucet Rook in venetian bronze and the Top Knobs brookline hardware in oil rubbed bronze. The amazing MAAX Optic Hydrofeel soaking tub is also enclosed with English Linen panels, the tub deck Great In Counters Rainforest granite highlights the tub. Emilamerica Fusion tub and shower wall tile in white, Schluter-Systems North America corner molding in antique bronze and Symmons Industries elm tub filler complete this oasis. The custom glass enclosed shower is a masterpiece showcasing the Fusion white wall tile, Elm shower system, Moen grab bar and Daltile Veranda Porcelain tile in Dune. Toto Drake Elongated toilet and Elm accessories complete this design. And finally the Brickwork floor tile in Studio is not only beautiful but it is warm also. Nuheat Floor Heating Systems custom radiant floor mat will keep our client's warm this winter. Designed Scott Trainor Installation J.M. Bryson Construction Management Photography by Jessica Pohl #RhodeIslandDesign #ridesign #rhodeisland #RI #customcabinets #RIBathrooms #RICustombathroom #RIBathroomremodel #bathroomcabinets #Candlelightcabinetry #whitevanity #masterbathroomsuiteremodel #woodvanitycountertop #topknobs #Brizo #oilrubbedbronzefaucet #customvesselsink #customglassshower #symmonsindustries #Daltile #emilamerica #showertile #porcelaintile #whitetile #maax #soakingtub #oilrubbedbronzeaaccessories #rainforestgranite #tubdeck #tubfiller #moen #nuheatflooringsystems #shlutersystemsbrookscustomdesign #customdesign #designer #designpro #remodel #remodeling #Houzz #nkba30_30 #dreamhouse #dreamhome #dreammastersuite #BostonDesignGuide #NewEnglandHome #homeimprovement #tiledesign #NEDesign #NEDesigner #DesignerBathroom #Style #Contractor #Home #dreambathroom
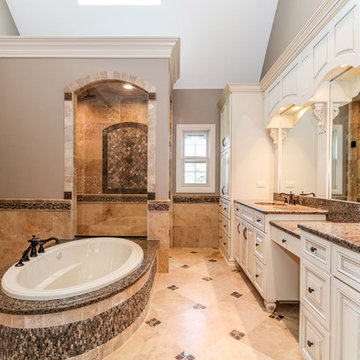
DJK Custom Homes
Modelo de cuarto de baño principal rústico de tamaño medio con armarios tipo mueble, puertas de armario blancas, bañera encastrada, ducha doble, baldosas y/o azulejos marrones, baldosas y/o azulejos de porcelana, paredes beige, suelo de baldosas de porcelana, lavabo encastrado, encimera de granito y suelo marrón
Modelo de cuarto de baño principal rústico de tamaño medio con armarios tipo mueble, puertas de armario blancas, bañera encastrada, ducha doble, baldosas y/o azulejos marrones, baldosas y/o azulejos de porcelana, paredes beige, suelo de baldosas de porcelana, lavabo encastrado, encimera de granito y suelo marrón
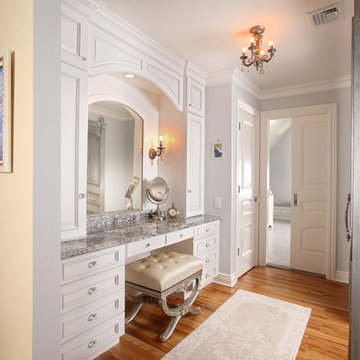
Make-up Vanity: Custom, white, frameless cabinetry, Granite counters
Peter Chollack photography
Modelo de cuarto de baño principal rural pequeño con armarios con paneles con relieve, puertas de armario blancas y encimera de granito
Modelo de cuarto de baño principal rural pequeño con armarios con paneles con relieve, puertas de armario blancas y encimera de granito
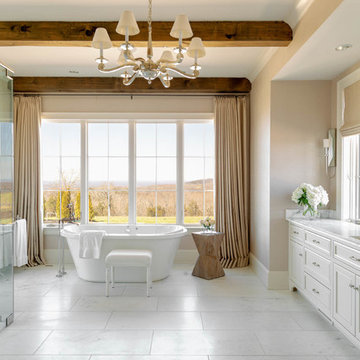
Master Bath; Photography by Marty Paoletta
Imagen de cuarto de baño principal rural extra grande con armarios con paneles empotrados, puertas de armario blancas, bañera exenta, paredes beige, suelo de travertino, lavabo bajoencimera, encimera de mármol, suelo blanco, ducha abierta y encimeras blancas
Imagen de cuarto de baño principal rural extra grande con armarios con paneles empotrados, puertas de armario blancas, bañera exenta, paredes beige, suelo de travertino, lavabo bajoencimera, encimera de mármol, suelo blanco, ducha abierta y encimeras blancas
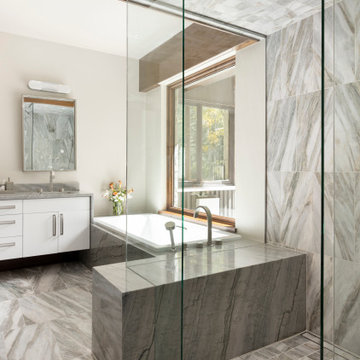
The strongest feature of this design is the passage of natural sunlight through every space in the home. The grand hall with clerestory windows, the glazed connection bridge from the primary garage to the Owner’s foyer aligns with the dramatic lighting to allow this home glow both day and night. This light is influenced and inspired by the evergreen forest on the banks of the Florida River. The goal was to organically showcase warm tones and textures and movement. To do this, the surfaces featured are walnut floors, walnut grain matched cabinets, walnut banding and casework along with other wood accents such as live edge countertops, dining table and benches. To further play with an organic feel, thickened edge Michelangelo Quartzite Countertops are at home in the kitchen and baths. This home was created to entertain a large family while providing ample storage for toys and recreational vehicles. Between the two oversized garages, one with an upper game room, the generous riverbank laws, multiple patios, the outdoor kitchen pavilion, and the “river” bath, this home is both private and welcoming to family and friends…a true entertaining retreat.
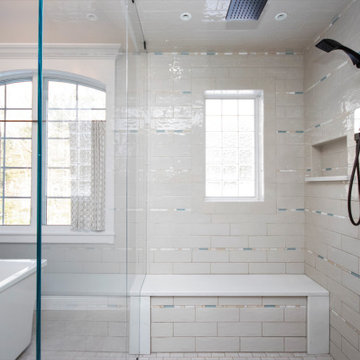
Breathtaking Master Bath
Design by Craig Couture of Cypress Design Co.
Custom shower enclosure by Greenville Glass & Home Improvements LLC
Photography by Jessica Pohl
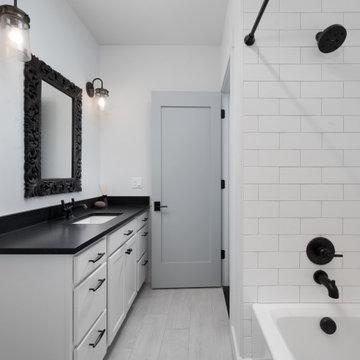
Modelo de cuarto de baño único y a medida rural de tamaño medio con puertas de armario blancas, bañera empotrada, combinación de ducha y bañera, baldosas y/o azulejos blancos, paredes blancas, suelo laminado, lavabo bajoencimera, suelo gris, ducha con cortina y encimeras negras
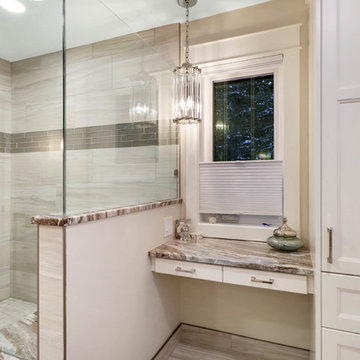
Master ensuite with makeup vanity
Foto de cuarto de baño principal rústico grande con armarios con paneles empotrados, puertas de armario blancas, ducha empotrada, sanitario de una pieza, baldosas y/o azulejos grises, paredes beige, lavabo encastrado, suelo gris, ducha con puerta con bisagras y encimeras grises
Foto de cuarto de baño principal rústico grande con armarios con paneles empotrados, puertas de armario blancas, ducha empotrada, sanitario de una pieza, baldosas y/o azulejos grises, paredes beige, lavabo encastrado, suelo gris, ducha con puerta con bisagras y encimeras grises
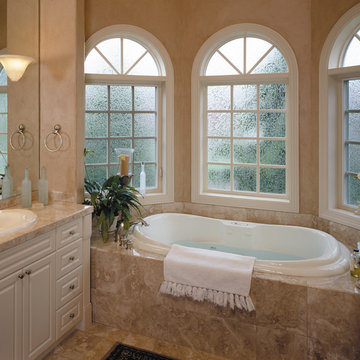
Imagen de cuarto de baño principal rústico de tamaño medio con armarios con paneles con relieve, puertas de armario blancas, bañera encastrada, baldosas y/o azulejos beige, baldosas y/o azulejos de cerámica, paredes beige, suelo de baldosas de cerámica, lavabo encastrado, encimera de granito y suelo beige
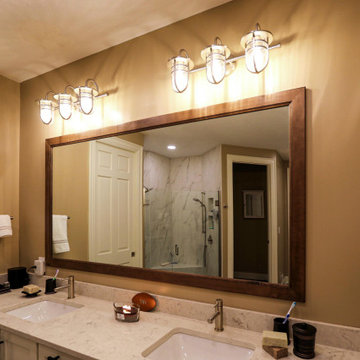
In this master bathroom, the vanity was given a fresh coat of paint and a new Carrara Mist Quartz countertop was installed. The mirror above the vanity is from the Medallion line using the Ellison door style stained in Eagle Rock with Sable Glaze & Highlight. Moen Align brushed nickel single handle faucets and two white Kohler Caxton rectangular undermount sinks were installed. In the shower is Moen Align showerhead in brushed nickel. Two Kichler Joelson three light wall scones in brushed nickel. In the shower, Cava Bianco 12z24 rectified porcelain tile was installed on the shower walls with a 75” high semi-frameless shower door/panel configuration with brushed nickel finish. On the floor is CTI Dakota porcelain tile.
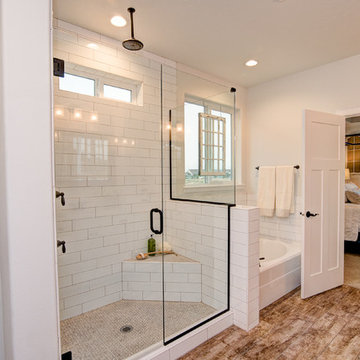
Master bathroom with double sink vanity, quartz counters, undermount sinks, mudset shower, garden tub, and walk-in closet.
Foto de cuarto de baño principal rústico de tamaño medio con paredes blancas, armarios estilo shaker, puertas de armario blancas, bañera encastrada, ducha doble, sanitario de dos piezas, baldosas y/o azulejos blancos, baldosas y/o azulejos de cerámica, suelo de baldosas de cerámica, lavabo bajoencimera, encimera de cuarcita, suelo marrón y ducha con puerta con bisagras
Foto de cuarto de baño principal rústico de tamaño medio con paredes blancas, armarios estilo shaker, puertas de armario blancas, bañera encastrada, ducha doble, sanitario de dos piezas, baldosas y/o azulejos blancos, baldosas y/o azulejos de cerámica, suelo de baldosas de cerámica, lavabo bajoencimera, encimera de cuarcita, suelo marrón y ducha con puerta con bisagras
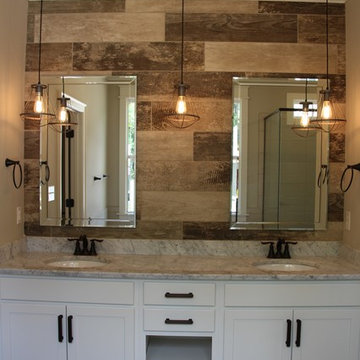
Modelo de cuarto de baño principal rústico con armarios estilo shaker, puertas de armario blancas, bañera encastrada, ducha abierta, baldosas y/o azulejos beige, baldosas y/o azulejos de cerámica, paredes beige, suelo de baldosas de cerámica, lavabo bajoencimera, encimera de mármol, suelo beige y ducha con puerta con bisagras
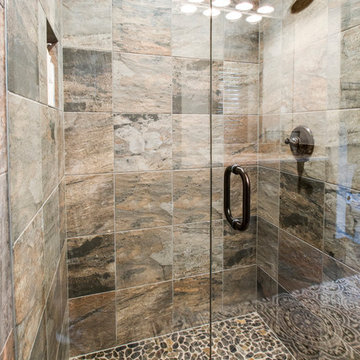
Red Oak 2.25 #2 Double Scrape Antique Brown
Foto de cuarto de baño principal rural con armarios con rebordes decorativos, puertas de armario blancas, bañera empotrada, ducha empotrada, baldosas y/o azulejos beige, paredes beige, suelo de madera en tonos medios, lavabo bajoencimera, suelo marrón y ducha con puerta con bisagras
Foto de cuarto de baño principal rural con armarios con rebordes decorativos, puertas de armario blancas, bañera empotrada, ducha empotrada, baldosas y/o azulejos beige, paredes beige, suelo de madera en tonos medios, lavabo bajoencimera, suelo marrón y ducha con puerta con bisagras
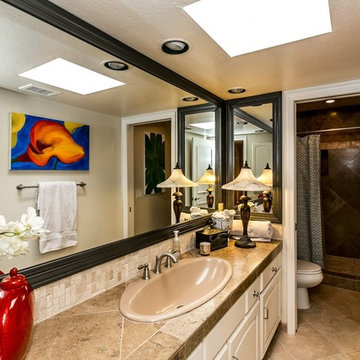
The bathroom vanity countertop, floor tile and shower feature the dark mocha tones of Authentic Durango Noche marble limestone tile. The backsplash is Authentic Durango Ancient Veracruz in a mosaic pattern.
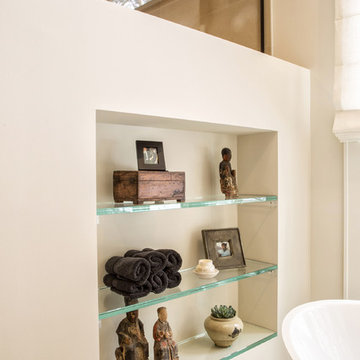
Jill Buckner Photo
GOGO design group recently shared an amazing experience with a Northbrook, Illinois client who dreamed of creating her own personal Spa Retreat. After sharing her inspiration photos featuring monochromatic, contemporary interiors punctuated by subtle rustic elements, we defined her Spa Bath Vision as Rustic Contemporary, a design style that blended perfectly with the rest of her exquisitely tranquil home. This vision served as our guiding light throughout the design process, built upon the strategy to combine unique reclaimed rustic elements with contemporary plumbing fixtures and vanities along with large scale limestone tile.
Our mission was to create a light and airy space that evoked serenity and harmony. Raising the ceiling two feet allowed us to install 200-year-old refined barn beams from Heritage Beam and Board in Wisconsin. We turned to Mark Eric Benner of MEBArchitects Inc. to create the rendering to help our client visualize our design plan.
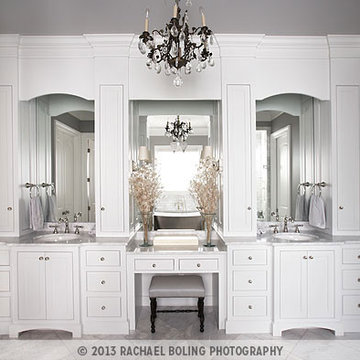
This Tuscan-inspired home imbues casual elegance. Linen fabrics complemented by a neutral color palette help create a classic, comfortable interior. The kitchen, family and breakfast areas feature exposed beams and thin brick floors. The kitchen also includes a Bertazzoni Range and custom iron range hood, Caesarstone countertops, Perrin and Rowe faucet, and a Shaw Original sink. Handmade Winchester tiles from England create a focal backsplash.
The master bedroom includes a limestone fireplace and crystal antique chandeliers. The white Carrera marble master bath is marked by a free-standing nickel slipper bath tub and Rohl fixtures.
Rachael Boling Photography
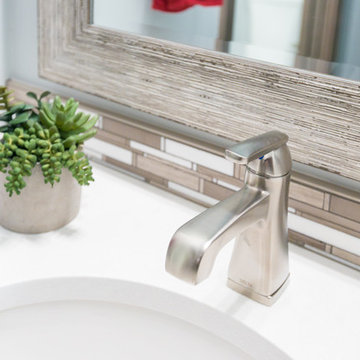
Tile backsplash, Delta Ashlyn fixtures and quartz counters.
Imagen de cuarto de baño rural de tamaño medio con armarios con paneles empotrados, puertas de armario blancas, ducha empotrada, sanitario de dos piezas, baldosas y/o azulejos multicolor, paredes blancas, aseo y ducha, lavabo bajoencimera, encimera de acrílico, azulejos en listel y suelo de baldosas de porcelana
Imagen de cuarto de baño rural de tamaño medio con armarios con paneles empotrados, puertas de armario blancas, ducha empotrada, sanitario de dos piezas, baldosas y/o azulejos multicolor, paredes blancas, aseo y ducha, lavabo bajoencimera, encimera de acrílico, azulejos en listel y suelo de baldosas de porcelana
1.135 ideas para cuartos de baño rústicos con puertas de armario blancas
10