1.141 ideas para cuartos de baño rústicos con puertas de armario blancas
Filtrar por
Presupuesto
Ordenar por:Popular hoy
261 - 280 de 1141 fotos
Artículo 1 de 3
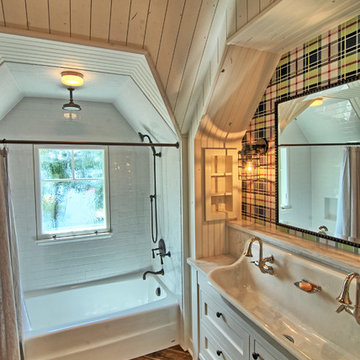
Northway Construction
Foto de cuarto de baño infantil rústico de tamaño medio con lavabo de seno grande, armarios estilo shaker, puertas de armario blancas, encimera de granito, bañera encastrada, combinación de ducha y bañera, baldosas y/o azulejos blancos, baldosas y/o azulejos de cerámica, paredes multicolor y suelo de madera en tonos medios
Foto de cuarto de baño infantil rústico de tamaño medio con lavabo de seno grande, armarios estilo shaker, puertas de armario blancas, encimera de granito, bañera encastrada, combinación de ducha y bañera, baldosas y/o azulejos blancos, baldosas y/o azulejos de cerámica, paredes multicolor y suelo de madera en tonos medios
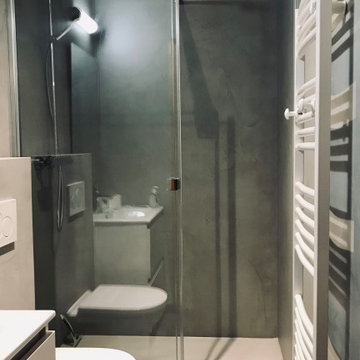
Foto de cuarto de baño único y flotante rural pequeño con puertas de armario blancas, suelo de baldosas de cerámica, suelo gris, armarios con paneles lisos, sanitario de pared, paredes grises, aseo y ducha, lavabo bajoencimera, ducha con puerta corredera, encimeras blancas y madera
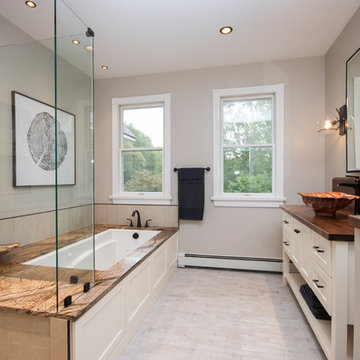
Stunning bathroom suite with laundry room located in North Kingstown, Rhode Island. Candlelight Cabinetry custom English Linen vanity is a showpiece in this suite. Brooks Custom Eco-walnut countertop is the perfect match for the vanity. The clients own custom sink is highlighted by the Brizo Faucet Rook in venetian bronze and the Top Knobs brookline hardware in oil rubbed bronze. The amazing MAAX Optic Hydrofeel soaking tub is also enclosed with English Linen panels, the tub deck Great In Counters Rainforest granite highlights the tub. Emilamerica Fusion tub and shower wall tile in white, Schluter-Systems North America corner molding in antique bronze and Symmons Industries elm tub filler complete this oasis. The custom glass enclosed shower is a masterpiece showcasing the Fusion white wall tile, Elm shower system, Moen grab bar and Daltile Veranda Porcelain tile in Dune. Toto Drake Elongated toilet and Elm accessories complete this design. And finally the Brickwork floor tile in Studio is not only beautiful but it is warm also. Nuheat Floor Heating Systems custom radiant floor mat will keep our client's warm this winter. Designed Scott Trainor Installation J.M. Bryson Construction Management Photography by Jessica Pohl #RhodeIslandDesign #ridesign #rhodeisland #RI #customcabinets #RIBathrooms #RICustombathroom #RIBathroomremodel #bathroomcabinets #Candlelightcabinetry #whitevanity #masterbathroomsuiteremodel #woodvanitycountertop #topknobs #Brizo #oilrubbedbronzefaucet #customvesselsink #customglassshower #symmonsindustries #Daltile #emilamerica #showertile #porcelaintile #whitetile #maax #soakingtub #oilrubbedbronzeaaccessories #rainforestgranite #tubdeck #tubfiller #moen #nuheatflooringsystems #shlutersystemsbrookscustomdesign #customdesign #designer #designpro #remodel #remodeling #Houzz #nkba30_30 #dreamhouse #dreamhome #dreammastersuite #BostonDesignGuide #NewEnglandHome #homeimprovement #tiledesign #NEDesign #NEDesigner #DesignerBathroom #Style #Contractor #Home #dreambathroom
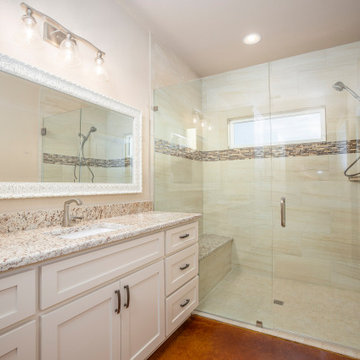
This bathroom features a walk-in shower with full glass doors and beautiful marble countertops topping off white shaker style cabinets.
Foto de cuarto de baño único y a medida rural grande con armarios con paneles lisos, puertas de armario blancas, baldosas y/o azulejos beige, aseo y ducha, encimera de granito, encimeras multicolor, ducha doble, baldosas y/o azulejos en mosaico, paredes blancas, suelo de cemento, lavabo bajoencimera, suelo marrón, ducha con puerta con bisagras y banco de ducha
Foto de cuarto de baño único y a medida rural grande con armarios con paneles lisos, puertas de armario blancas, baldosas y/o azulejos beige, aseo y ducha, encimera de granito, encimeras multicolor, ducha doble, baldosas y/o azulejos en mosaico, paredes blancas, suelo de cemento, lavabo bajoencimera, suelo marrón, ducha con puerta con bisagras y banco de ducha
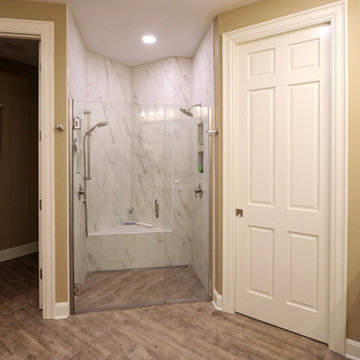
In this master bathroom, the vanity was given a fresh coat of paint and a new Carrara Mist Quartz countertop was installed. The mirror above the vanity is from the Medallion line using the Ellison door style stained in Eagle Rock with Sable Glaze & Highlight. Moen Align brushed nickel single handle faucets and two white Kohler Caxton rectangular undermount sinks were installed. In the shower is Moen Align showerhead in brushed nickel. Two Kichler Joelson three light wall scones in brushed nickel. In the shower, Cava Bianco 12z24 rectified porcelain tile was installed on the shower walls with a 75” high semi-frameless shower door/panel configuration with brushed nickel finish. On the floor is CTI Dakota porcelain tile.
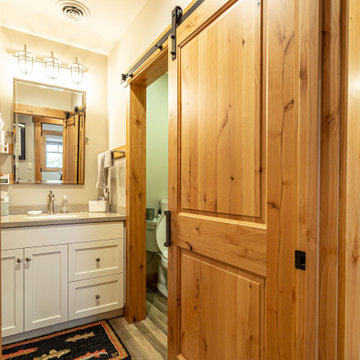
Diseño de cuarto de baño único y a medida rústico con armarios estilo shaker, puertas de armario blancas, sanitario de una pieza, paredes blancas, suelo laminado, encimera de acrílico, suelo marrón, encimeras grises y cuarto de baño
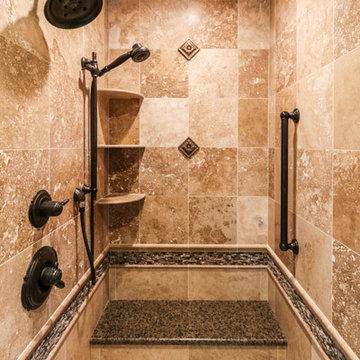
DJK Custom Homes
Diseño de cuarto de baño principal rústico de tamaño medio con armarios tipo mueble, puertas de armario blancas, bañera encastrada, ducha doble, baldosas y/o azulejos marrones, baldosas y/o azulejos de porcelana, paredes beige, suelo de baldosas de porcelana, lavabo encastrado, encimera de granito y suelo marrón
Diseño de cuarto de baño principal rústico de tamaño medio con armarios tipo mueble, puertas de armario blancas, bañera encastrada, ducha doble, baldosas y/o azulejos marrones, baldosas y/o azulejos de porcelana, paredes beige, suelo de baldosas de porcelana, lavabo encastrado, encimera de granito y suelo marrón
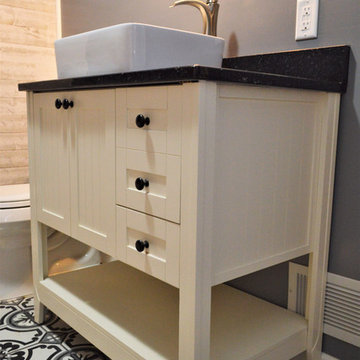
Bailey's Cabinets Bathroom Vanity
Imagen de cuarto de baño infantil rural de tamaño medio con armarios con rebordes decorativos, puertas de armario blancas, paredes grises, lavabo sobreencimera, encimera de cuarcita, suelo multicolor y encimeras negras
Imagen de cuarto de baño infantil rural de tamaño medio con armarios con rebordes decorativos, puertas de armario blancas, paredes grises, lavabo sobreencimera, encimera de cuarcita, suelo multicolor y encimeras negras
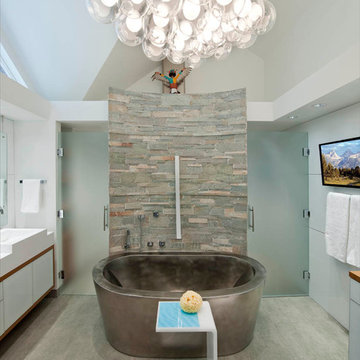
Photographer: Dan Piassick
Diseño de cuarto de baño principal rural grande con lavabo sobreencimera, armarios con paneles lisos, puertas de armario blancas, bañera exenta, ducha doble, sanitario de una pieza, baldosas y/o azulejos grises, baldosas y/o azulejos de porcelana, paredes blancas y suelo de baldosas de porcelana
Diseño de cuarto de baño principal rural grande con lavabo sobreencimera, armarios con paneles lisos, puertas de armario blancas, bañera exenta, ducha doble, sanitario de una pieza, baldosas y/o azulejos grises, baldosas y/o azulejos de porcelana, paredes blancas y suelo de baldosas de porcelana
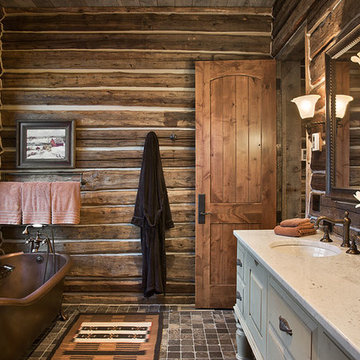
The master bath incorporates more log from the reclaimed cabin re-purposed in the bedroom. There is a copper slipper tub and a custom made vanity.
Roger Wade photo.
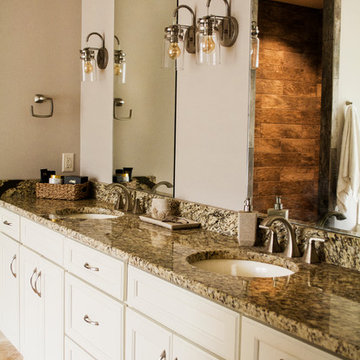
This custom home designed by Kimberly Kerl of Kustom Home Design beautifully reflects the unique personality and taste of the homeowners in a creative and dramatic fashion. The three-story home combines an eclectic blend of brick, stone, timber, lap and shingle siding. Rich textural materials such as stone and timber are incorporated into the interior design adding unexpected details and charming character to a new build.
The two-story foyer with open stair and balcony allows a dramatic welcome and easy access to the upper and lower levels of the home. The Upper level contains 3 bedrooms and 2 full bathrooms, including a Jack-n-Jill style 4 piece bathroom design with private vanities and shared shower and toilet. Ample storage space is provided in the walk-in attic and large closets. Partially sloped ceilings, cozy dormers, barn doors and lighted niches give each of the bedrooms their own personality.
The main level provides access to everything the homeowners need for independent living. A formal dining space for large family gatherings is connected to the open concept kitchen by a Butler's pantry and mudroom that also leads to the 3-car garage. An oversized walk-in pantry provide storage and an auxiliary prep space often referred to as a "dirty kitchen". Dirty kitchens allow homeowners to have behind the scenes spaces for clean up and prep so that the main kitchen remains clean and uncluttered. The kitchen has a large island with seating, Thermador appliances including the chef inspired 48" gas range with double ovens, 30" refrigerator column, 30" freezer columns, stainless steel double compartment sink and quiet stainless steel dishwasher. The kitchen is open to the casual dining area with large views of the backyard and connection to the two-story living room. The vaulted kitchen ceiling has timber truss accents centered on the full height stone fireplace of the living room. Timber and stone beams, columns and walls adorn this combination of living and dining spaces.
The master suite is on the main level with a raised ceiling, oversized walk-in closet, master bathroom with soaking tub, two-person luxury shower, water closet and double vanity. The laundry room is convenient to the master, garage and kitchen. An executive level office is also located on the main level with clerestory dormer windows, vaulted ceiling, full height fireplace and grand views. All main living spaces have access to the large veranda and expertly crafted deck.
The lower level houses the future recreation space and media room along with surplus storage space and utility areas.
Kimberly Kerl, KH Design
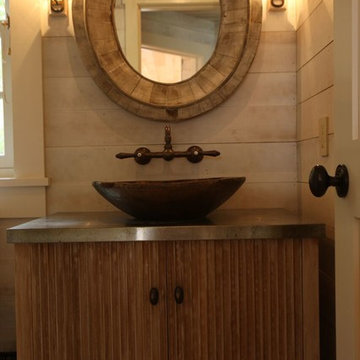
Imagen de cuarto de baño principal rural de tamaño medio con puertas de armario blancas, paredes blancas, lavabo sobreencimera y encimera de madera
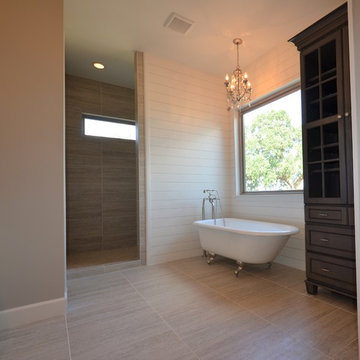
Master Bathroom, Free standing tub, Infinity Shower
Foto de cuarto de baño principal rústico extra grande sin sin inodoro con armarios estilo shaker, puertas de armario blancas, sanitario de dos piezas, baldosas y/o azulejos beige, baldosas y/o azulejos de porcelana, paredes beige, suelo de baldosas de porcelana, lavabo bajoencimera, encimera de granito y suelo beige
Foto de cuarto de baño principal rústico extra grande sin sin inodoro con armarios estilo shaker, puertas de armario blancas, sanitario de dos piezas, baldosas y/o azulejos beige, baldosas y/o azulejos de porcelana, paredes beige, suelo de baldosas de porcelana, lavabo bajoencimera, encimera de granito y suelo beige
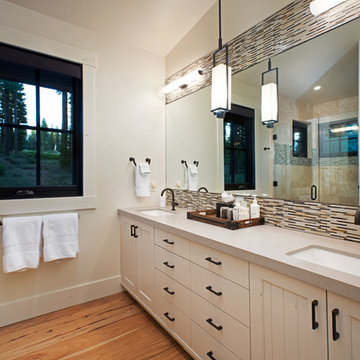
Ejemplo de cuarto de baño rural grande con armarios con paneles empotrados, puertas de armario blancas, ducha esquinera, baldosas y/o azulejos multicolor, baldosas y/o azulejos en mosaico, paredes blancas, suelo de madera en tonos medios, lavabo bajoencimera, encimera de cuarzo compacto, suelo marrón, ducha con puerta con bisagras y encimeras marrones
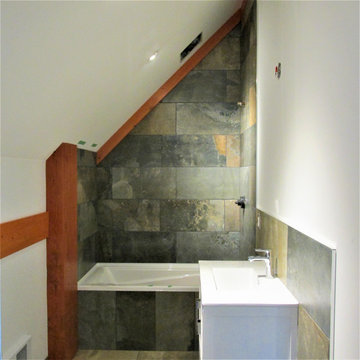
Last bathroom still unfinished...
Diseño de cuarto de baño rústico de tamaño medio con armarios con paneles lisos, puertas de armario blancas, ducha abierta, sanitario de una pieza, baldosas y/o azulejos multicolor, baldosas y/o azulejos de piedra, paredes blancas, suelo de pizarra, suelo multicolor, ducha con puerta con bisagras y encimeras blancas
Diseño de cuarto de baño rústico de tamaño medio con armarios con paneles lisos, puertas de armario blancas, ducha abierta, sanitario de una pieza, baldosas y/o azulejos multicolor, baldosas y/o azulejos de piedra, paredes blancas, suelo de pizarra, suelo multicolor, ducha con puerta con bisagras y encimeras blancas
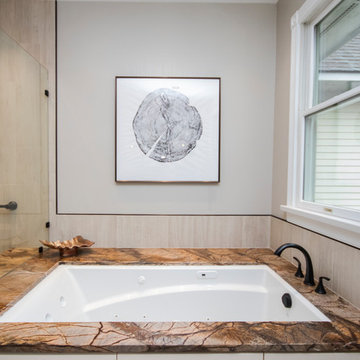
Stunning bathroom suite with laundry room located in North Kingstown, Rhode Island. Candlelight Cabinetry custom English Linen vanity is a showpiece in this suite. Brooks Custom Eco-walnut countertop is the perfect match for the vanity. The clients own custom sink is highlighted by the Brizo Faucet Rook in venetian bronze and the Top Knobs brookline hardware in oil rubbed bronze. The amazing MAAX Optic Hydrofeel soaking tub is also enclosed with English Linen panels, the tub deck Great In Counters Rainforest granite highlights the tub. Emilamerica Fusion tub and shower wall tile in white, Schluter-Systems North America corner molding in antique bronze and Symmons Industries elm tub filler complete this oasis. The custom glass enclosed shower is a masterpiece showcasing the Fusion white wall tile, Elm shower system, Moen grab bar and Daltile Veranda Porcelain tile in Dune. Toto Drake Elongated toilet and Elm accessories complete this design. And finally the Brickwork floor tile in Studio is not only beautiful but it is warm also. Nuheat Floor Heating Systems custom radiant floor mat will keep our client's warm this winter. Designed Scott Trainor Installation J.M. Bryson Construction Management Photography by Jessica Pohl #RhodeIslandDesign #ridesign #rhodeisland #RI #customcabinets #RIBathrooms #RICustombathroom #RIBathroomremodel #bathroomcabinets #Candlelightcabinetry #whitevanity #masterbathroomsuiteremodel #woodvanitycountertop #topknobs #Brizo #oilrubbedbronzefaucet #customvesselsink #customglassshower #symmonsindustries #Daltile #emilamerica #showertile #porcelaintile #whitetile #maax #soakingtub #oilrubbedbronzeaaccessories #rainforestgranite #tubdeck #tubfiller #moen #nuheatflooringsystems #shlutersystemsbrookscustomdesign #customdesign #designer #designpro #remodel #remodeling #Houzz #nkba30_30 #dreamhouse #dreamhome #dreammastersuite #BostonDesignGuide #NewEnglandHome #homeimprovement #tiledesign #NEDesign #NEDesigner #DesignerBathroom #Style #Contractor #Home #dreambathroom
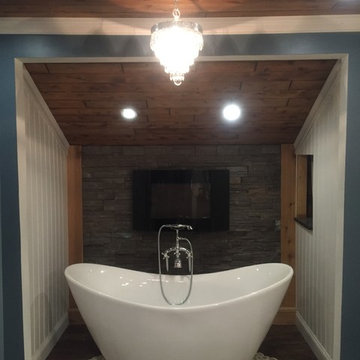
Modelo de cuarto de baño principal rural extra grande con bañera exenta, suelo marrón, paredes azules, armarios con puertas mallorquinas, puertas de armario blancas, ducha doble, suelo de madera en tonos medios y lavabo bajoencimera
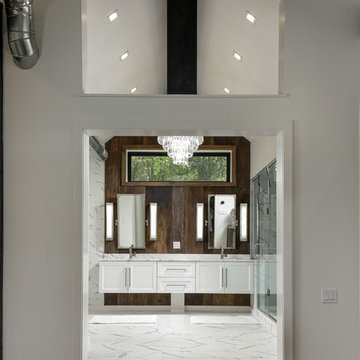
Modelo de cuarto de baño principal rústico grande con armarios con paneles empotrados, puertas de armario blancas, bañera exenta, ducha esquinera, sanitario de una pieza, baldosas y/o azulejos blancos, baldosas y/o azulejos de mármol, paredes blancas, suelo de baldosas de porcelana, lavabo bajoencimera, encimera de cuarzo compacto, suelo blanco, ducha con puerta con bisagras y encimeras blancas
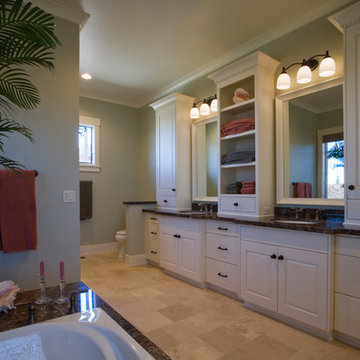
Rick Keating
Ejemplo de cuarto de baño rústico con armarios con paneles con relieve, puertas de armario blancas, bañera encastrada, suelo de travertino, lavabo bajoencimera, suelo beige y encimeras negras
Ejemplo de cuarto de baño rústico con armarios con paneles con relieve, puertas de armario blancas, bañera encastrada, suelo de travertino, lavabo bajoencimera, suelo beige y encimeras negras
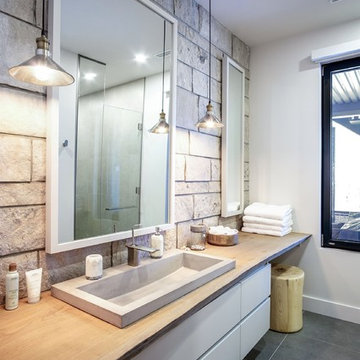
Foto de cuarto de baño rústico con armarios con paneles lisos, puertas de armario blancas, baldosas y/o azulejos grises, baldosas y/o azulejos de piedra, lavabo sobreencimera, encimera de madera, suelo gris, encimeras beige y piedra
1.141 ideas para cuartos de baño rústicos con puertas de armario blancas
14