48 ideas para cuartos de baño rectangulares con suelo marrón
Filtrar por
Presupuesto
Ordenar por:Popular hoy
1 - 20 de 48 fotos
Artículo 1 de 3
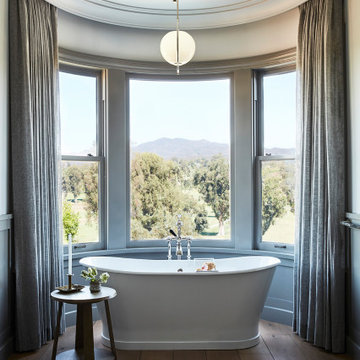
Ejemplo de cuarto de baño principal, único y rectangular marinero con bañera exenta, paredes blancas, suelo de madera en tonos medios y suelo marrón

One of the main features of the space is the natural lighting. The windows allow someone to feel they are in their own private oasis. The wide plank European oak floors, with a brushed finish, contribute to the warmth felt in this bathroom, along with warm neutrals, whites and grays. The counter tops are a stunning Calcatta Latte marble as is the basket weaved shower floor, 1x1 square mosaics separating each row of the large format, rectangular tiles, also marble. Lighting is key in any bathroom and there is more than sufficient lighting provided by Ralph Lauren, by Circa Lighting. Classic, custom designed cabinetry optimizes the space by providing plenty of storage for toiletries, linens and more. Holger Obenaus Photography did an amazing job capturing this light filled and luxurious master bathroom. Built by Novella Homes and designed by Lorraine G Vale
Holger Obenaus Photography

Modelo de cuarto de baño rectangular actual pequeño con lavabo sobreencimera, sanitario de una pieza, baldosas y/o azulejos rojos, baldosas y/o azulejos de cerámica, armarios con paneles lisos, puertas de armario blancas, paredes rojas, suelo de baldosas de cerámica, suelo marrón y encimeras blancas
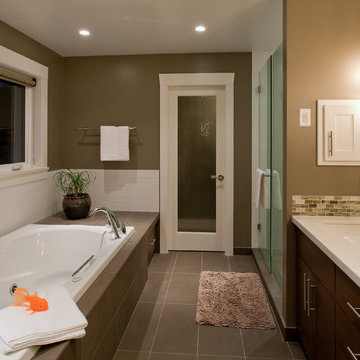
Ejemplo de cuarto de baño infantil y rectangular contemporáneo grande con lavabo bajoencimera, armarios con paneles lisos, puertas de armario de madera en tonos medios, bañera encastrada, ducha empotrada, baldosas y/o azulejos marrones, suelo marrón, baldosas y/o azulejos en mosaico, paredes beige, suelo de baldosas de cerámica, encimera de cuarzo compacto, ducha con puerta con bisagras y encimeras blancas
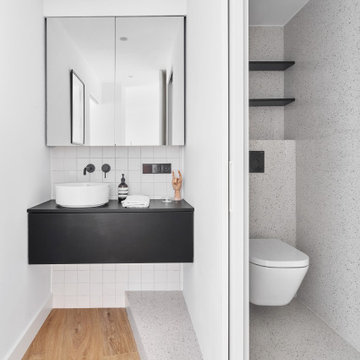
Imagen de cuarto de baño único, flotante y rectangular minimalista con armarios con paneles lisos, puertas de armario negras, sanitario de pared, baldosas y/o azulejos blancos, paredes blancas, suelo de madera en tonos medios, lavabo sobreencimera, suelo marrón y encimeras negras
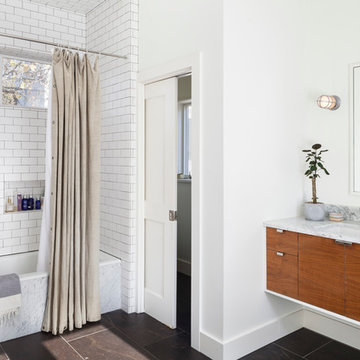
Andrea Calo
Ejemplo de cuarto de baño principal y rectangular nórdico de tamaño medio con puertas de armario de madera oscura, bañera empotrada, combinación de ducha y bañera, baldosas y/o azulejos blancos, baldosas y/o azulejos de cemento, paredes blancas, suelo de baldosas de cerámica, lavabo bajoencimera, encimera de cuarzo compacto, suelo marrón y ducha con cortina
Ejemplo de cuarto de baño principal y rectangular nórdico de tamaño medio con puertas de armario de madera oscura, bañera empotrada, combinación de ducha y bañera, baldosas y/o azulejos blancos, baldosas y/o azulejos de cemento, paredes blancas, suelo de baldosas de cerámica, lavabo bajoencimera, encimera de cuarzo compacto, suelo marrón y ducha con cortina

Our clients had been in their home since the early 1980’s and decided it was time for some updates. We took on the kitchen, two bathrooms and a powder room.
This petite master bathroom primarily had storage and space planning challenges. Since the wife uses a larger bath down the hall, this bath is primarily the husband’s domain and was designed with his needs in mind. We started out by converting an existing alcove tub to a new shower since the tub was never used. The custom shower base and decorative tile are now visible through the glass shower door and help to visually elongate the small room. A Kohler tailored vanity provides as much storage as possible in a small space, along with a small wall niche and large medicine cabinet to supplement. “Wood” plank tile, specialty wall covering and the darker vanity and glass accents give the room a more masculine feel as was desired. Floor heating and 1 piece ceramic vanity top add a bit of luxury to this updated modern feeling space.
Designed by: Susan Klimala, CKD, CBD
Photography by: Michael Alan Kaskel
For more information on kitchen and bath design ideas go to: www.kitchenstudio-ge.com

A leaky garden tub is replaced by a walk-in shower featuring marble bullnose accents. The homeowner found the dresser on Craigslist and refinished it for a shabby-chic vanity with sleek modern vessel sinks. Beadboard wainscoting dresses up the walls and lends the space a chabby-chic feel.
Garrett Buell

This modern farmhouse bathroom has an extra large vanity with double sinks to make use of a longer rectangular bathroom. The wall behind the vanity has counter to ceiling Jeffrey Court white subway tiles that tie into the shower. There is a playful mix of metals throughout including the black framed round mirrors from CB2, brass & black sconces with glass globes from Shades of Light , and gold wall-mounted faucets from Phylrich. The countertop is quartz with some gold veining to pull the selections together. The charcoal navy custom vanity has ample storage including a pull-out laundry basket while providing contrast to the quartz countertop and brass hexagon cabinet hardware from CB2. This bathroom has a glass enclosed tub/shower that is tiled to the ceiling. White subway tiles are used on two sides with an accent deco tile wall with larger textured field tiles in a chevron pattern on the back wall. The niche incorporates penny rounds on the back using the same countertop quartz for the shelves with a black Schluter edge detail that pops against the deco tile wall.
Photography by LifeCreated.

Ejemplo de cuarto de baño principal y rectangular tradicional renovado grande con lavabo bajoencimera, bañera exenta, ducha abierta, suelo de madera oscura, ducha abierta, sanitario de dos piezas, baldosas y/o azulejos blancos, baldosas y/o azulejos de mármol, paredes blancas, encimera de cuarzo compacto, suelo marrón y encimeras blancas
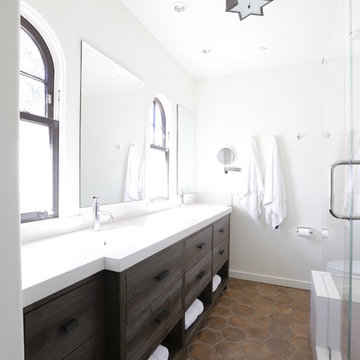
Bernard Andre
Ejemplo de cuarto de baño rectangular actual con lavabo integrado, puertas de armario de madera en tonos medios, baldosas y/o azulejos marrones, suelo de baldosas de terracota, armarios con paneles lisos y suelo marrón
Ejemplo de cuarto de baño rectangular actual con lavabo integrado, puertas de armario de madera en tonos medios, baldosas y/o azulejos marrones, suelo de baldosas de terracota, armarios con paneles lisos y suelo marrón
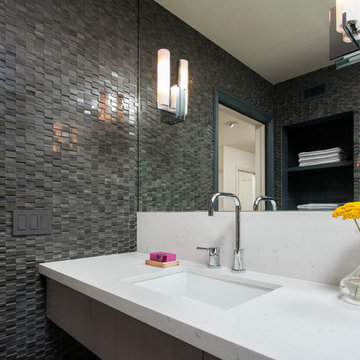
Bathroom with basalt tile walls. Photo by Clark Dugger
Foto de cuarto de baño rectangular actual pequeño sin sin inodoro con lavabo bajoencimera, baldosas y/o azulejos grises, armarios con paneles lisos, puertas de armario grises, sanitario de dos piezas, baldosas y/o azulejos de piedra, paredes grises, suelo de madera en tonos medios, aseo y ducha, encimera de cuarzo compacto, suelo marrón, ducha abierta y encimeras blancas
Foto de cuarto de baño rectangular actual pequeño sin sin inodoro con lavabo bajoencimera, baldosas y/o azulejos grises, armarios con paneles lisos, puertas de armario grises, sanitario de dos piezas, baldosas y/o azulejos de piedra, paredes grises, suelo de madera en tonos medios, aseo y ducha, encimera de cuarzo compacto, suelo marrón, ducha abierta y encimeras blancas

The SW-122S the smallest sized bathtub of its series with a modern rectangular and curved design . All of our bathtubs are made of durable white stone resin composite and available in a matte or glossy finish. This tub combines elegance, durability, and convenience with its high quality construction and chic modern design. This elegant, yet sharp and rectangular designed freestanding tub will surely be the center of attention and will add a contemporary touch to your new bathroom. Its height from drain to overflow will give plenty of space for an individual to enjoy a soothing and comfortable relaxing bathtub experience. The dip in the tubs base helps prevent you from sliding.
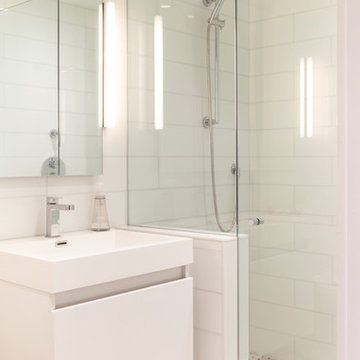
Kristin Sjaarda
Foto de cuarto de baño rectangular contemporáneo pequeño con lavabo tipo consola, armarios con paneles lisos, puertas de armario blancas, ducha empotrada, baldosas y/o azulejos blancos, suelo con mosaicos de baldosas, baldosas y/o azulejos de cerámica, paredes blancas, aseo y ducha, encimera de cuarcita, suelo marrón y ducha con puerta con bisagras
Foto de cuarto de baño rectangular contemporáneo pequeño con lavabo tipo consola, armarios con paneles lisos, puertas de armario blancas, ducha empotrada, baldosas y/o azulejos blancos, suelo con mosaicos de baldosas, baldosas y/o azulejos de cerámica, paredes blancas, aseo y ducha, encimera de cuarcita, suelo marrón y ducha con puerta con bisagras

New View Photography
Modelo de cuarto de baño rectangular urbano de tamaño medio con puertas de armario negras, sanitario de pared, baldosas y/o azulejos blancos, baldosas y/o azulejos de cemento, paredes blancas, suelo de baldosas de porcelana, lavabo bajoencimera, encimera de cuarzo compacto, suelo marrón, ducha empotrada, aseo y ducha, ducha con puerta corredera, encimeras blancas y armarios con paneles lisos
Modelo de cuarto de baño rectangular urbano de tamaño medio con puertas de armario negras, sanitario de pared, baldosas y/o azulejos blancos, baldosas y/o azulejos de cemento, paredes blancas, suelo de baldosas de porcelana, lavabo bajoencimera, encimera de cuarzo compacto, suelo marrón, ducha empotrada, aseo y ducha, ducha con puerta corredera, encimeras blancas y armarios con paneles lisos
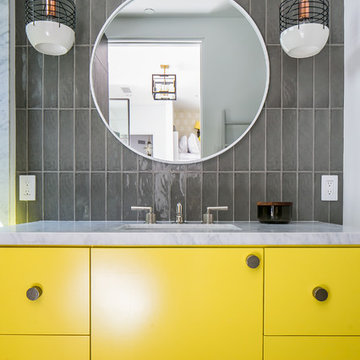
Ryan Garvin
Imagen de cuarto de baño rectangular actual con armarios con paneles lisos, puertas de armario amarillas, baldosas y/o azulejos grises, baldosas y/o azulejos de vidrio, paredes grises, suelo de madera en tonos medios, aseo y ducha, lavabo bajoencimera, suelo marrón y encimeras blancas
Imagen de cuarto de baño rectangular actual con armarios con paneles lisos, puertas de armario amarillas, baldosas y/o azulejos grises, baldosas y/o azulejos de vidrio, paredes grises, suelo de madera en tonos medios, aseo y ducha, lavabo bajoencimera, suelo marrón y encimeras blancas

Doug Edmunds
Modelo de cuarto de baño rectangular actual de tamaño medio con ducha esquinera, baldosas y/o azulejos blancos, paredes beige, aseo y ducha, lavabo bajoencimera, ducha con puerta con bisagras, armarios con paneles lisos, puertas de armario de madera clara, baldosas y/o azulejos de porcelana, suelo de madera en tonos medios, encimera de cuarcita, suelo marrón y encimeras grises
Modelo de cuarto de baño rectangular actual de tamaño medio con ducha esquinera, baldosas y/o azulejos blancos, paredes beige, aseo y ducha, lavabo bajoencimera, ducha con puerta con bisagras, armarios con paneles lisos, puertas de armario de madera clara, baldosas y/o azulejos de porcelana, suelo de madera en tonos medios, encimera de cuarcita, suelo marrón y encimeras grises
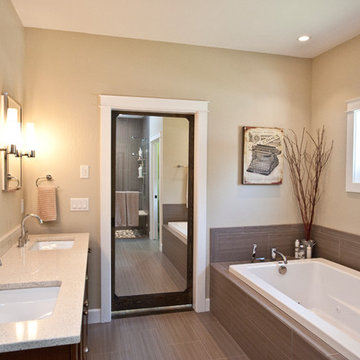
Photography Lynn Donaldson
* Full sized mirror on back of sliding door
* Knotty Alder custom cabinet
* Quartz countertops
* Undermount sinks
* Danze faucets and fixtures
* Jacuzzi rectangle tub (Lowes)
* Grasscloth II tile in smoke from the Venetian Architectural collection
* Pottery Barn Medicine Cabinets
* Sconce light fixtures
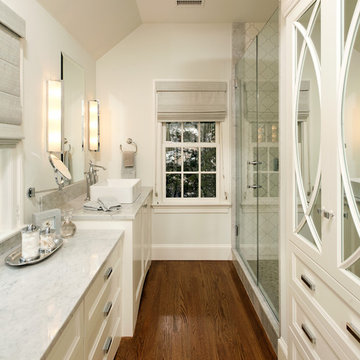
This whole house renovation done by Harry Braswell Inc. used Virginia Kitchen's design services (designer Erin Hoopes) and materials for the bathrooms, laundry and kitchens. The custom millwork was done to replicate the look of the cabinetry in the open concept family room. This completely custom renovation was eco-friend and is obtaining leed certification.
Photo's courtesy Greg Hadley
Construction: Harry Braswell Inc.
Kitchen Design: Erin Hoopes under Virginia Kitchens

Fully integrated Signature Estate featuring Creston controls and Crestron panelized lighting, and Crestron motorized shades and draperies, whole-house audio and video, HVAC, voice and video communication atboth both the front door and gate. Modern, warm, and clean-line design, with total custom details and finishes. The front includes a serene and impressive atrium foyer with two-story floor to ceiling glass walls and multi-level fire/water fountains on either side of the grand bronze aluminum pivot entry door. Elegant extra-large 47'' imported white porcelain tile runs seamlessly to the rear exterior pool deck, and a dark stained oak wood is found on the stairway treads and second floor. The great room has an incredible Neolith onyx wall and see-through linear gas fireplace and is appointed perfectly for views of the zero edge pool and waterway. The center spine stainless steel staircase has a smoked glass railing and wood handrail. Master bath features freestanding tub and double steam shower.
48 ideas para cuartos de baño rectangulares con suelo marrón
1