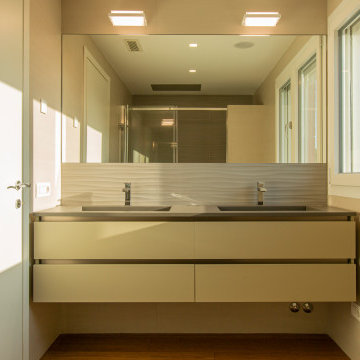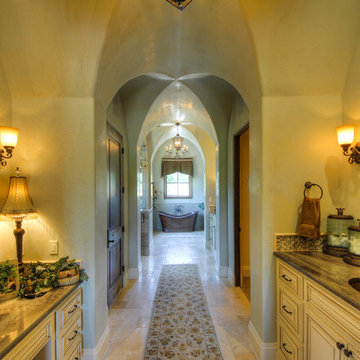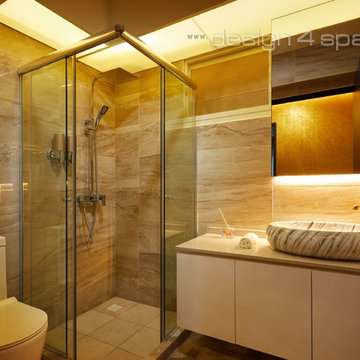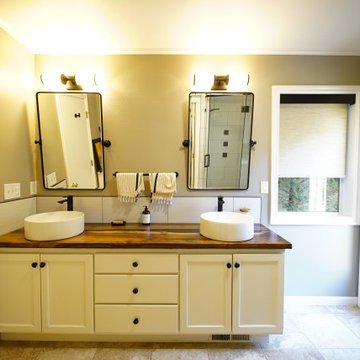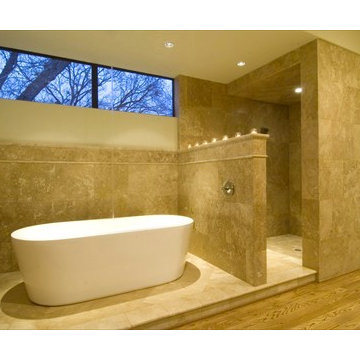1.604 ideas para cuartos de baño modernos amarillos
Filtrar por
Presupuesto
Ordenar por:Popular hoy
121 - 140 de 1604 fotos
Artículo 1 de 3
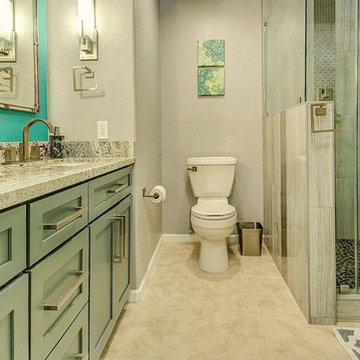
What a dreamy transformation of a dull kitchen and drab guest bathroom!
The guest bathroom was also gutted and reinvented! We tore out the old shower, and built a larger, walk-in shower with a curb. Our clients sought after a relaxing spa-like feel in their bathroom. Pebble tile, green tinted glass, and waterfall features in the shower highlight the spa feel. New Medallion cabinets with an Islander Sheer finish, embrace a feeling of tranquility. Pure serenity.
Are you thinking about remodeling your kitchen and bathroom? We offer complimentary design consultations! Call us today to schedule yours!
602-428-6112
www.CustomCreativeRemodeling.com
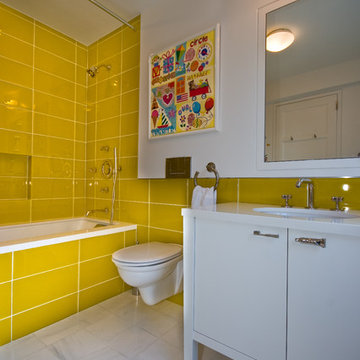
Ejemplo de cuarto de baño moderno con encimera de cuarzo compacto, baldosas y/o azulejos amarillos, baldosas y/o azulejos de vidrio y suelo de mármol
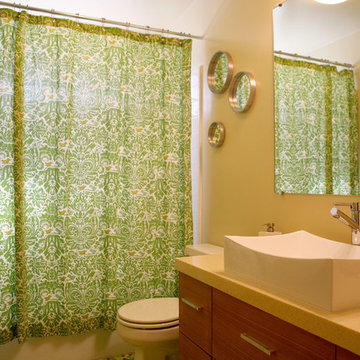
Shower curtains can make a big impact on a bathroom's design. The higher you can hang the shower curtain the better. It does not cost that much to have a shower curtain made and you can use duvet covers for a large seamless piece of fabric.
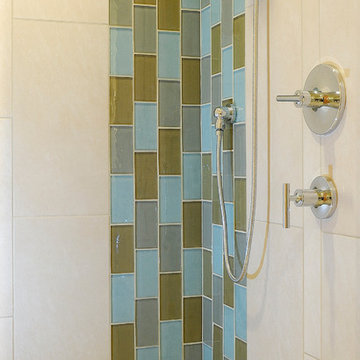
Northwest Imaging
Ejemplo de cuarto de baño moderno con baldosas y/o azulejos multicolor y suelo de baldosas tipo guijarro
Ejemplo de cuarto de baño moderno con baldosas y/o azulejos multicolor y suelo de baldosas tipo guijarro
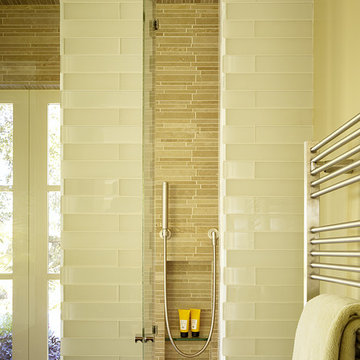
This project combines the original bedroom, small bathroom and closets into a single, open and light-filled space. Once stripped to its exterior walls, we inserted back into the center of the space a single freestanding cabinetry piece that organizes movement around the room. This mahogany “box” creates a headboard for the bed, the vanity for the bath, and conceals a walk-in closet and powder room inside. While the detailing is not traditional, we preserved the traditional feel of the home through a warm and rich material palette and the re-conception of the space as a garden room.
Photography: Matthew Millman
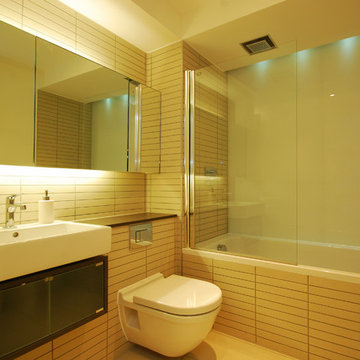
Fine House Studio
Imagen de cuarto de baño moderno pequeño con lavabo suspendido, armarios con paneles lisos, ducha esquinera, sanitario de una pieza, baldosas y/o azulejos beige, baldosas y/o azulejos de cerámica, paredes blancas y aseo y ducha
Imagen de cuarto de baño moderno pequeño con lavabo suspendido, armarios con paneles lisos, ducha esquinera, sanitario de una pieza, baldosas y/o azulejos beige, baldosas y/o azulejos de cerámica, paredes blancas y aseo y ducha
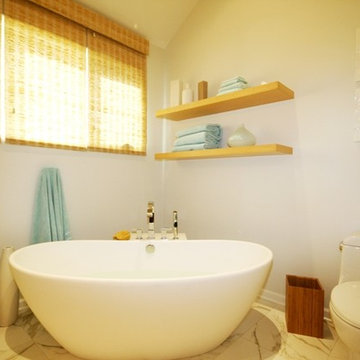
Design Objectives:
- Create a restful getaway
- Create updated contemporary feel
- Provide a large soaking tub
- Take advantage of soaring vaulted ceiling to create drama
Special Features
- Ceiling mounted pendant lighting on angled vaulted ceiling
- Wall hung vanities with lighted toe kick
- Custom plinth block provides deck for roman faucet
- Easy to maintain porcelain tile floor & quartz countertops
- Rainhead & personal body sprays in bath
Cabinetry: Jay Rambo, Door style - Torino, Finish - Canadian Oak.
Tile: Main floor - Exedra Calacatta Silk, Shower floor - Exedra Calacatta, Shower walls, plinth & ceiling - Exedra Callacatta Silk
Plumbing: Tub - MTI, Faucets - Danze, Sinks - Kohler, Toilet - Toto
Countertops: Material - Silestone Hanstone Bianco Canvas, Edge profile - Square
Designed by: Susan Klimala, CKD, CBD
Photo by: Dawn Jackman
For more information on kitchen and bath design ideas go to: www.kitchenstudio-ge.com
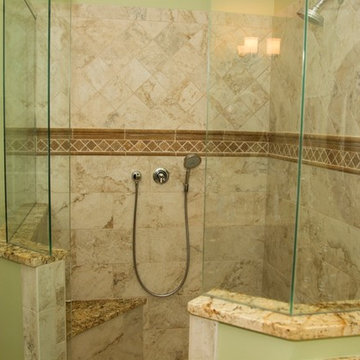
Countertop: Solarius Granite
Wall/Floor: Florida Tile Cinema Burbank Beige
Shower Information: Accent Border: Florida Tile Noce Travertine Crown, Pencil Liner & Tumbled Mosaic
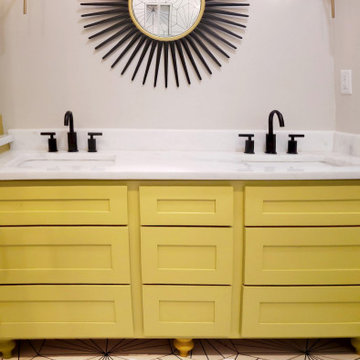
Custom designed and fabricated marble-top vanity with designer lighting, graphic ceramic tile, sunburst mirror, and modern fixtures
Modelo de cuarto de baño principal, doble y de pie minimalista de tamaño medio con armarios estilo shaker, puertas de armario amarillas, ducha doble, sanitario de una pieza, baldosas y/o azulejos blancos, baldosas y/o azulejos de cerámica, paredes grises, suelo de baldosas de cerámica, lavabo bajoencimera, encimera de mármol, suelo blanco, ducha con puerta con bisagras, encimeras blancas y banco de ducha
Modelo de cuarto de baño principal, doble y de pie minimalista de tamaño medio con armarios estilo shaker, puertas de armario amarillas, ducha doble, sanitario de una pieza, baldosas y/o azulejos blancos, baldosas y/o azulejos de cerámica, paredes grises, suelo de baldosas de cerámica, lavabo bajoencimera, encimera de mármol, suelo blanco, ducha con puerta con bisagras, encimeras blancas y banco de ducha
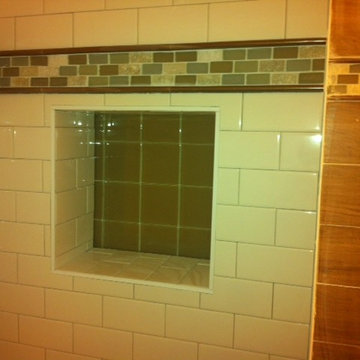
Bathroom Under- construction - When working with a modest budget, the ability to cost engineer is essential. Here we paired inexpensive white subway tiles with cost friendly 1'x4' wood look porcelain tiles, accented by more expensive glass and stone mosaic and marble trims to accomplish this sleek look.
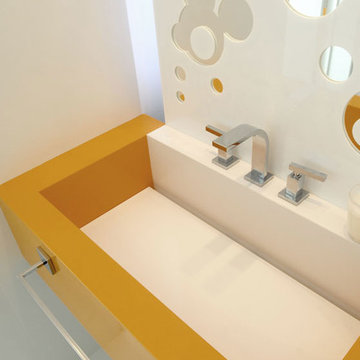
Altos House (2010)
Project, Works Management and Construction
Location Altos del Sol Gated Neighborhood, Ituzaingo, Buenos Aires, Argentina
Total Area 354 m²
Photo Eugenio Valentini
The need to solve a very large plan as regards the size of the lot resulted in this house placed on a perimeter lot of a gated neighborhood with a very narrow front. It is a house that is closed to the exterior and opened to the garden, creating views on its own by means of an exterior space of intense use.
The front corresponds to the access and service rooms: bedroom, bathroom and changing rooms for the pool, secondary entrance, garage and laundry, covered in aluminum panels. This paneling, together with the double-height wooden door with digital lock and the expressive sets of white masonry, make up the house’s geometry. On the rear façade, there is the pool, at the center of the scene, crossed by a glass bridge over the water, connecting the gallery, an expansion of the main sitting room, with the barbecue area and the playroom, differentiated by its wooden deck. This way, full use is made of a narrow lot, leaving a green area as background and placing the areas for family use and entertaining after the private rooms.
The main entrance hall, of a double height, connects both plants visually. The concrete staircase, with a glass and steel banister, turns out to be a sculptural accessory ending in the upper floor lobby, built as a bridge connecting the master suite with the children’s bedrooms and generating privacy, in turn.
The social area, after the entrance, integrates the sitting room and the dining room, separable from the kitchen, which has a bar and a central island, by means of a sliding door made of aluminum and translucent glass. From this room, which has double circulation, one may access the study and the toilet.
The sinks of all the house bathrooms were exclusively designed by the firm and built with Corian Dupont. Some functions of the house, such as irrigation, blinds, pool and lighting, were domotized.
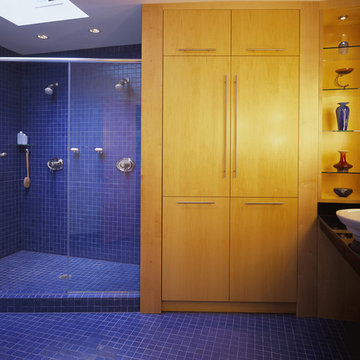
IT'S BLUE, IT'S GREEN. Azure tiles made of recycled crushed glass pour down the shower walls and over the heated floor. Warm maple cabinetry and glass display shelves stand tall--reaching to the ceiling. Every inch of space is put to best use, from the corner shower to a hamper that slides out at an angle.
Photography by Maxwell MacKenzie.
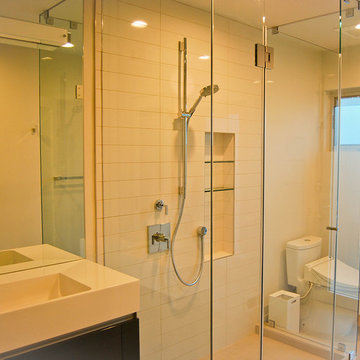
Diseño de cuarto de baño principal moderno de tamaño medio con armarios con paneles lisos, puertas de armario de madera en tonos medios, ducha empotrada, sanitario de una pieza, paredes blancas y lavabo de seno grande
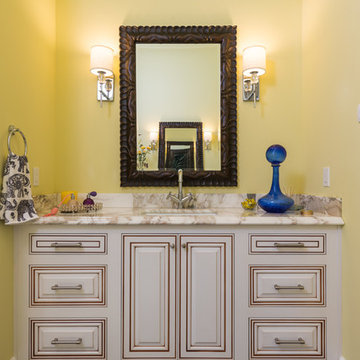
Master Bathroom
Modelo de cuarto de baño principal moderno grande con armarios con rebordes decorativos, puertas de armario beige, bañera exenta, ducha doble, sanitario de dos piezas, baldosas y/o azulejos blancos, baldosas y/o azulejos de cemento, paredes amarillas, suelo de baldosas de porcelana, lavabo bajoencimera, encimera de mármol, suelo marrón, ducha con puerta con bisagras y encimeras beige
Modelo de cuarto de baño principal moderno grande con armarios con rebordes decorativos, puertas de armario beige, bañera exenta, ducha doble, sanitario de dos piezas, baldosas y/o azulejos blancos, baldosas y/o azulejos de cemento, paredes amarillas, suelo de baldosas de porcelana, lavabo bajoencimera, encimera de mármol, suelo marrón, ducha con puerta con bisagras y encimeras beige
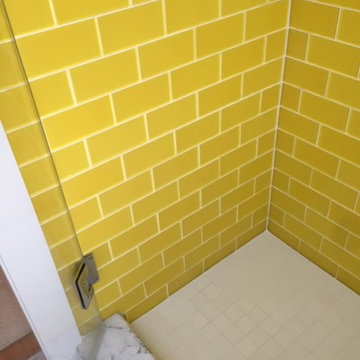
Villi Glass Tile in a 3x6 Glossy Corn
Ejemplo de cuarto de baño infantil moderno de tamaño medio con ducha abierta, baldosas y/o azulejos amarillos y baldosas y/o azulejos de vidrio
Ejemplo de cuarto de baño infantil moderno de tamaño medio con ducha abierta, baldosas y/o azulejos amarillos y baldosas y/o azulejos de vidrio
1.604 ideas para cuartos de baño modernos amarillos
7
