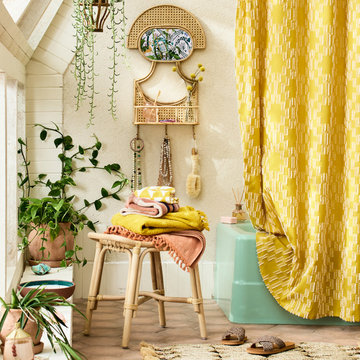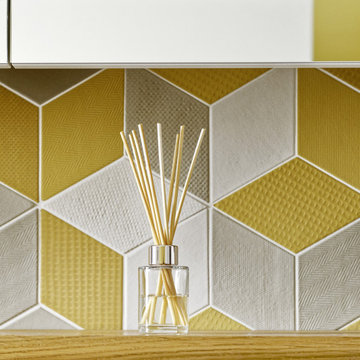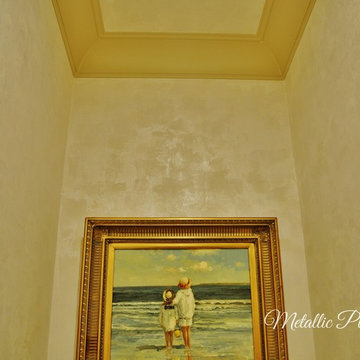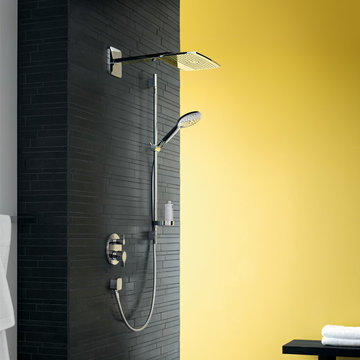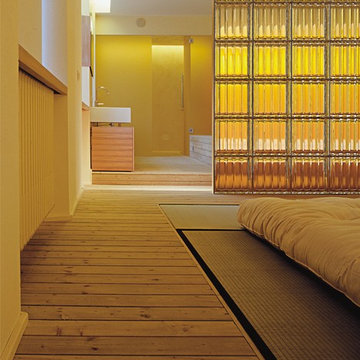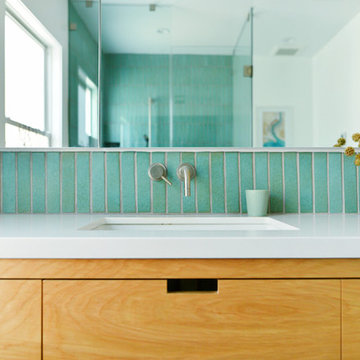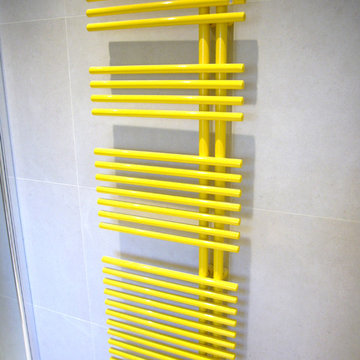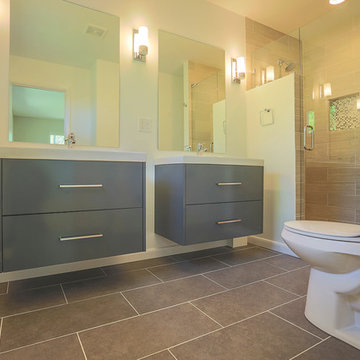1.607 ideas para cuartos de baño modernos amarillos
Filtrar por
Presupuesto
Ordenar por:Popular hoy
61 - 80 de 1607 fotos
Artículo 1 de 3
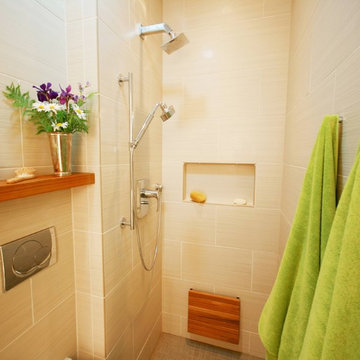
When my client approached me with the task of making a full guest bath out of two adjoining closets that measured only 39 x 79 combined, I was curious to see what we could come up with. So pencil to paper, together we came up with a plan that works.
Since we were faced with a very limited amount of space, I felt the first step was to get everything up off the floor to allow for a more spacious feel. A wall hung vanity, wall hung toilet and a curb free shower create a sense of space inside the room. A small bump out into the adjacent bedroom was necessary to allow for proper clearances for sink & toilet. Due to the limited space, a wet room concept was used, with the shower open to the rest of the room. Therefore all the materials specified can get wet without damage – porcelain, teak & tile. A small teak flip up bench provides seating in the shower. A teak shelf, medicine cabinet, and niches near the sink and in the shower provide additional areas for storage. A small towel bar on the front of the sink even provides a spot for a hand towel.
Proper ventilation and lighting were very important in this small space, so a higher powered ventilation system was used. A combination fan/light and recessed lighting make sure the space is properly illuminated.
The large format tone-on-tone tiles that cover the walls floor to ceiling were selected to help make the room appear larger. The smaller format floor tiles in a darker color provide contrast and a surer grip for safety.
Kitchen design by The Kitchen Studio of Glen Ellyn (Glen Ellyn, IL)
Designed by: Susan Klimala, CKD, CBD
Photo by: Dawn Jackman
For more information on kitchen and bath design ideas go to: www.kitchenstudio-ge.com
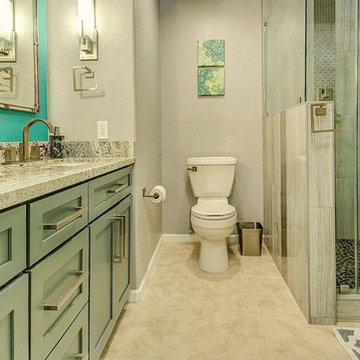
What a dreamy transformation of a dull kitchen and drab guest bathroom!
The guest bathroom was also gutted and reinvented! We tore out the old shower, and built a larger, walk-in shower with a curb. Our clients sought after a relaxing spa-like feel in their bathroom. Pebble tile, green tinted glass, and waterfall features in the shower highlight the spa feel. New Medallion cabinets with an Islander Sheer finish, embrace a feeling of tranquility. Pure serenity.
Are you thinking about remodeling your kitchen and bathroom? We offer complimentary design consultations! Call us today to schedule yours!
602-428-6112
www.CustomCreativeRemodeling.com
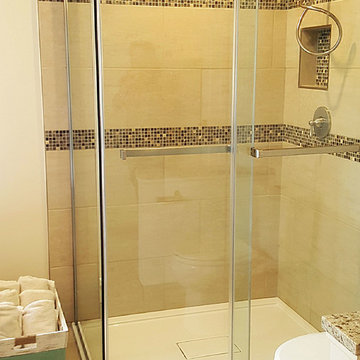
The glass shower door and return panel showcase the glazed porcelain tile shower surround. The pattern and texture of the stone and glass mosaic tile accent borders add appeal to the shower.
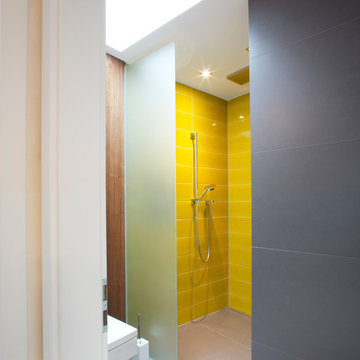
Harald Reusmann
Foto de cuarto de baño moderno pequeño con baldosas y/o azulejos amarillos, paredes grises, ducha empotrada y baldosas y/o azulejos de cerámica
Foto de cuarto de baño moderno pequeño con baldosas y/o azulejos amarillos, paredes grises, ducha empotrada y baldosas y/o azulejos de cerámica
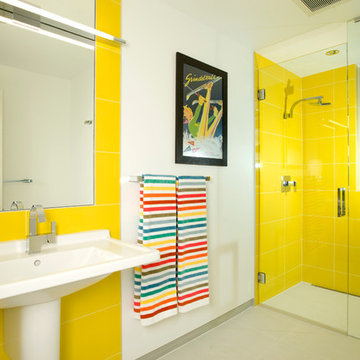
Modern architecture by Tim Sabo & Courtney Saldivar with Allen-Guerra Architecture.
photographer: bob winsett
Modelo de cuarto de baño infantil minimalista con lavabo con pedestal y baldosas y/o azulejos amarillos
Modelo de cuarto de baño infantil minimalista con lavabo con pedestal y baldosas y/o azulejos amarillos
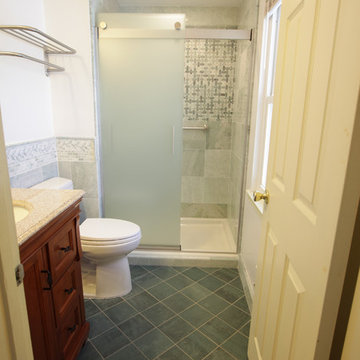
Imagen de cuarto de baño principal moderno pequeño con armarios tipo mueble, puertas de armario marrones, ducha empotrada, sanitario de dos piezas, baldosas y/o azulejos verdes, baldosas y/o azulejos de mármol, paredes blancas, suelo de baldosas de porcelana, lavabo bajoencimera, encimera de granito, suelo verde, ducha con puerta corredera y encimeras beige
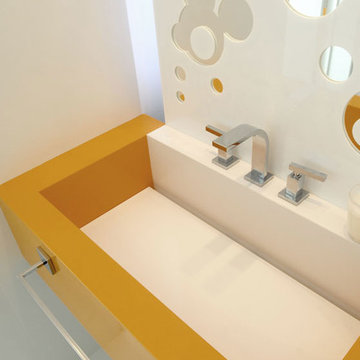
Altos House (2010)
Project, Works Management and Construction
Location Altos del Sol Gated Neighborhood, Ituzaingo, Buenos Aires, Argentina
Total Area 354 m²
Photo Eugenio Valentini
The need to solve a very large plan as regards the size of the lot resulted in this house placed on a perimeter lot of a gated neighborhood with a very narrow front. It is a house that is closed to the exterior and opened to the garden, creating views on its own by means of an exterior space of intense use.
The front corresponds to the access and service rooms: bedroom, bathroom and changing rooms for the pool, secondary entrance, garage and laundry, covered in aluminum panels. This paneling, together with the double-height wooden door with digital lock and the expressive sets of white masonry, make up the house’s geometry. On the rear façade, there is the pool, at the center of the scene, crossed by a glass bridge over the water, connecting the gallery, an expansion of the main sitting room, with the barbecue area and the playroom, differentiated by its wooden deck. This way, full use is made of a narrow lot, leaving a green area as background and placing the areas for family use and entertaining after the private rooms.
The main entrance hall, of a double height, connects both plants visually. The concrete staircase, with a glass and steel banister, turns out to be a sculptural accessory ending in the upper floor lobby, built as a bridge connecting the master suite with the children’s bedrooms and generating privacy, in turn.
The social area, after the entrance, integrates the sitting room and the dining room, separable from the kitchen, which has a bar and a central island, by means of a sliding door made of aluminum and translucent glass. From this room, which has double circulation, one may access the study and the toilet.
The sinks of all the house bathrooms were exclusively designed by the firm and built with Corian Dupont. Some functions of the house, such as irrigation, blinds, pool and lighting, were domotized.
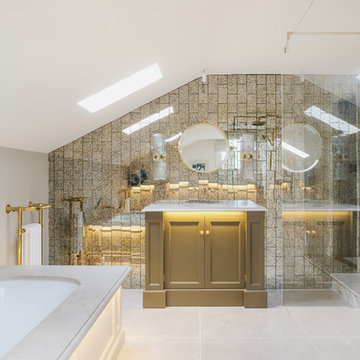
This lovely Regency building is in a magnificent setting with fabulous sea views. The Regents were influenced by Classical Greece as well as cultures from further afield including China, India and Egypt. Our brief was to preserve and cherish the original elements of the building, while making a feature of our client’s impressive art collection. Where items are fixed (such as the kitchen and bathrooms) we used traditional styles that are sympathetic to the Regency era. Where items are freestanding or easy to move, then we used contemporary furniture & fittings that complemented the artwork. The colours from the artwork inspired us to create a flow from one room to the next and each room was carefully considered for its’ use and it’s aspect. We commissioned some incredibly talented artisans to create bespoke mosaics, furniture and ceramic features which all made an amazing contribution to the building’s narrative.
Brett Charles Photography
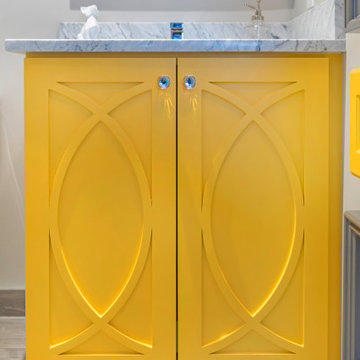
A third story remodeled attic bathroom in Greater Uptown area of Houston.
Imagen de cuarto de baño único y de pie minimalista pequeño con puertas de armario amarillas, ducha empotrada, sanitario de dos piezas y aseo y ducha
Imagen de cuarto de baño único y de pie minimalista pequeño con puertas de armario amarillas, ducha empotrada, sanitario de dos piezas y aseo y ducha
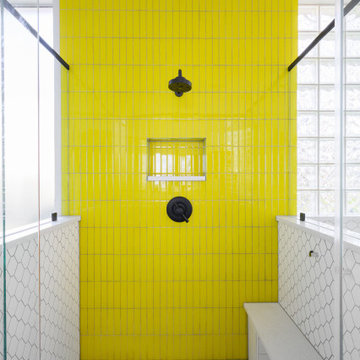
Remodel & Design: Brittany Arts and Interiors
Photography Copyright: Mike Healey Photography
Diseño de cuarto de baño principal moderno grande sin sin inodoro con armarios con paneles lisos, puertas de armario de madera oscura, bañera exenta, sanitario de dos piezas, baldosas y/o azulejos blancos, baldosas y/o azulejos de cerámica, paredes blancas, suelo de baldosas de cerámica, lavabo bajoencimera, encimera de granito, suelo blanco, ducha con puerta con bisagras y encimeras blancas
Diseño de cuarto de baño principal moderno grande sin sin inodoro con armarios con paneles lisos, puertas de armario de madera oscura, bañera exenta, sanitario de dos piezas, baldosas y/o azulejos blancos, baldosas y/o azulejos de cerámica, paredes blancas, suelo de baldosas de cerámica, lavabo bajoencimera, encimera de granito, suelo blanco, ducha con puerta con bisagras y encimeras blancas
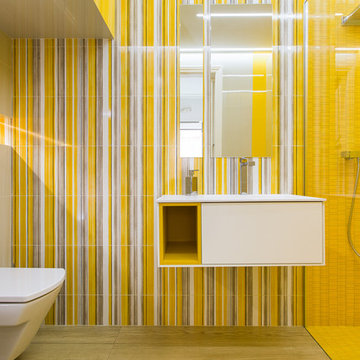
Imagen de cuarto de baño minimalista de tamaño medio con armarios con paneles lisos, puertas de armario blancas, ducha a ras de suelo, sanitario de pared, paredes amarillas, suelo de madera en tonos medios, aseo y ducha y lavabo integrado
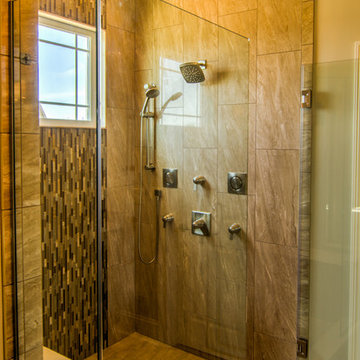
Warm, wood floors and dark cabinets are juxtaposed with natural stone and metal accents in this home that was built from the ground up.
Project completed by Wendy Langston's Everything Home interior design firm, which serves Carmel, Zionsville, Fishers, Westfield, Noblesville, and Indianapolis.
For more about Everything Home, click here: https://everythinghomedesigns.com/
1.607 ideas para cuartos de baño modernos amarillos
4
