1.464 ideas para cuartos de baño con suelo de piedra caliza y encimera de granito
Filtrar por
Presupuesto
Ordenar por:Popular hoy
101 - 120 de 1464 fotos
Artículo 1 de 3
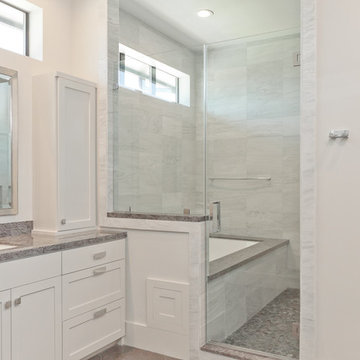
Mirador Builder
Diseño de cuarto de baño principal actual de tamaño medio con lavabo bajoencimera, armarios estilo shaker, puertas de armario grises, encimera de granito, bañera encastrada sin remate, ducha abierta, baldosas y/o azulejos grises, baldosas y/o azulejos de piedra, suelo de piedra caliza, sanitario de dos piezas y paredes grises
Diseño de cuarto de baño principal actual de tamaño medio con lavabo bajoencimera, armarios estilo shaker, puertas de armario grises, encimera de granito, bañera encastrada sin remate, ducha abierta, baldosas y/o azulejos grises, baldosas y/o azulejos de piedra, suelo de piedra caliza, sanitario de dos piezas y paredes grises
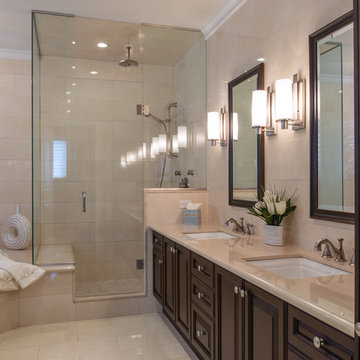
Master Ensuite with double sink and a bank of cabinetry stained dark. Corner soaker/jacuzzi tub and a glass enclosed water closet on the left (unseen in photo).
John Poulsen
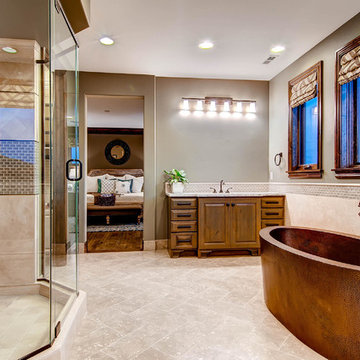
Ejemplo de cuarto de baño principal clásico grande con encimera de granito, bañera exenta, ducha esquinera, suelo de piedra caliza, armarios con paneles con relieve y puertas de armario de madera oscura
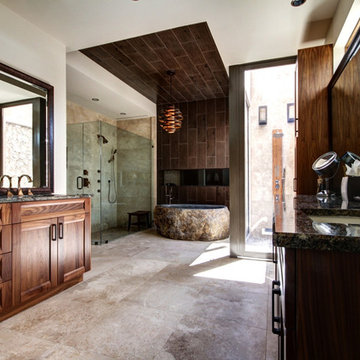
Ejemplo de cuarto de baño principal actual grande con armarios estilo shaker, puertas de armario de madera en tonos medios, bañera exenta, ducha esquinera, sanitario de una pieza, baldosas y/o azulejos marrones, baldosas y/o azulejos de cerámica, paredes blancas, suelo de piedra caliza, lavabo bajoencimera, encimera de granito, suelo beige y ducha con puerta con bisagras
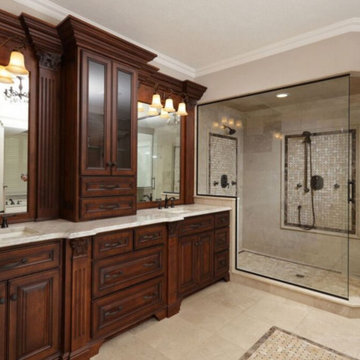
Ejemplo de cuarto de baño principal clásico renovado grande con baldosas y/o azulejos de piedra caliza, armarios con paneles con relieve, puertas de armario de madera en tonos medios, bañera con patas, ducha empotrada, sanitario de una pieza, paredes beige, suelo de piedra caliza, lavabo bajoencimera, encimera de granito, suelo beige y ducha con puerta con bisagras
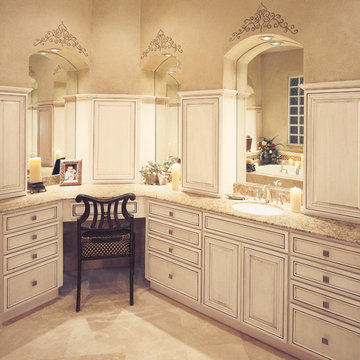
The bathroom was created with StarMark Cabinetry's Glendale door style in Maple finished in a cabinet color called Champagne with Chocolate glaze.
Ejemplo de cuarto de baño principal clásico grande con lavabo bajoencimera, armarios con paneles con relieve, puertas de armario de madera clara, bañera encastrada, ducha esquinera, paredes beige, suelo de piedra caliza, encimera de granito y suelo beige
Ejemplo de cuarto de baño principal clásico grande con lavabo bajoencimera, armarios con paneles con relieve, puertas de armario de madera clara, bañera encastrada, ducha esquinera, paredes beige, suelo de piedra caliza, encimera de granito y suelo beige
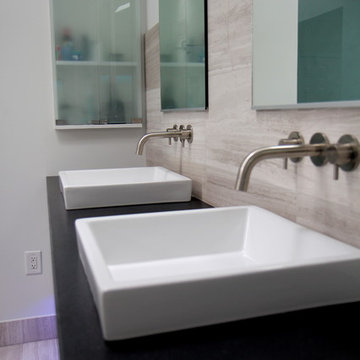
The goal of this project was to upgrade the builder grade finishes and create an ergonomic space that had a contemporary feel. This bathroom transformed from a standard, builder grade bathroom to a contemporary urban oasis. This was one of my favorite projects, I know I say that about most of my projects but this one really took an amazing transformation. By removing the walls surrounding the shower and relocating the toilet it visually opened up the space. Creating a deeper shower allowed for the tub to be incorporated into the wet area. Adding a LED panel in the back of the shower gave the illusion of a depth and created a unique storage ledge. A custom vanity keeps a clean front with different storage options and linear limestone draws the eye towards the stacked stone accent wall.
Houzz Write Up: https://www.houzz.com/magazine/inside-houzz-a-chopped-up-bathroom-goes-streamlined-and-swank-stsetivw-vs~27263720
The layout of this bathroom was opened up to get rid of the hallway effect, being only 7 foot wide, this bathroom needed all the width it could muster. Using light flooring in the form of natural lime stone 12x24 tiles with a linear pattern, it really draws the eye down the length of the room which is what we needed. Then, breaking up the space a little with the stone pebble flooring in the shower, this client enjoyed his time living in Japan and wanted to incorporate some of the elements that he appreciated while living there. The dark stacked stone feature wall behind the tub is the perfect backdrop for the LED panel, giving the illusion of a window and also creates a cool storage shelf for the tub. A narrow, but tasteful, oval freestanding tub fit effortlessly in the back of the shower. With a sloped floor, ensuring no standing water either in the shower floor or behind the tub, every thought went into engineering this Atlanta bathroom to last the test of time. With now adequate space in the shower, there was space for adjacent shower heads controlled by Kohler digital valves. A hand wand was added for use and convenience of cleaning as well. On the vanity are semi-vessel sinks which give the appearance of vessel sinks, but with the added benefit of a deeper, rounded basin to avoid splashing. Wall mounted faucets add sophistication as well as less cleaning maintenance over time. The custom vanity is streamlined with drawers, doors and a pull out for a can or hamper.
A wonderful project and equally wonderful client. I really enjoyed working with this client and the creative direction of this project.
Brushed nickel shower head with digital shower valve, freestanding bathtub, curbless shower with hidden shower drain, flat pebble shower floor, shelf over tub with LED lighting, gray vanity with drawer fronts, white square ceramic sinks, wall mount faucets and lighting under vanity. Hidden Drain shower system. Atlanta Bathroom.
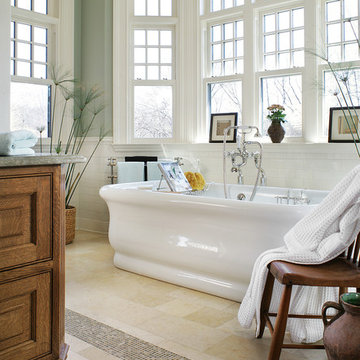
Imagen de cuarto de baño principal tradicional grande con bañera exenta, baldosas y/o azulejos verdes, baldosas y/o azulejos blancos, paredes verdes, suelo de piedra caliza, encimera de granito, encimeras verdes, puertas de armario de madera en tonos medios, baldosas y/o azulejos de cemento, suelo beige y armarios con rebordes decorativos
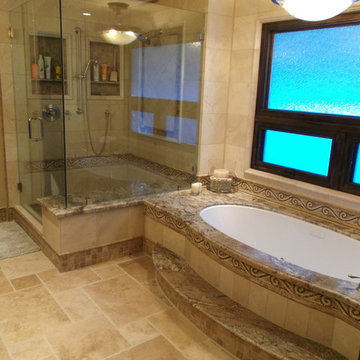
Foto de cuarto de baño principal clásico de tamaño medio con bañera encastrada sin remate, ducha esquinera, paredes beige, suelo de piedra caliza, suelo beige, ducha con puerta con bisagras, baldosas y/o azulejos blancos, baldosas y/o azulejos de mármol, encimera de granito y encimeras multicolor
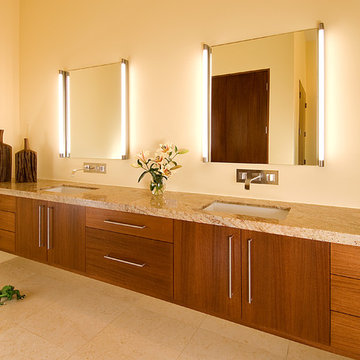
An oversized floating teak vanity is highlighted with wall mount faucets and stunning mirrors. Less is more in this luxury master bath.
Diseño de cuarto de baño principal actual extra grande con armarios con paneles lisos, puertas de armario de madera oscura, paredes amarillas, suelo de piedra caliza, lavabo bajoencimera, encimera de granito, suelo beige y encimeras beige
Diseño de cuarto de baño principal actual extra grande con armarios con paneles lisos, puertas de armario de madera oscura, paredes amarillas, suelo de piedra caliza, lavabo bajoencimera, encimera de granito, suelo beige y encimeras beige
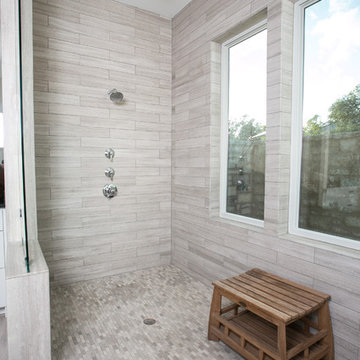
Foto de cuarto de baño principal campestre grande con armarios estilo shaker, puertas de armario blancas, bañera exenta, ducha abierta, sanitario de una pieza, baldosas y/o azulejos grises, baldosas y/o azulejos de piedra caliza, paredes beige, suelo de piedra caliza, lavabo bajoencimera, encimera de granito, suelo gris y ducha abierta
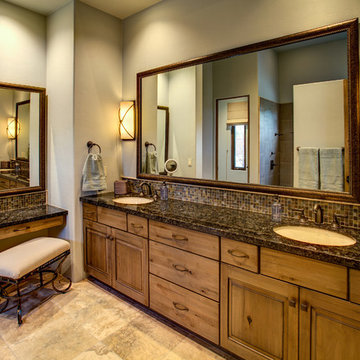
William Lesch
Modelo de cuarto de baño principal de estilo americano de tamaño medio con armarios con paneles empotrados, puertas de armario de madera oscura, baldosas y/o azulejos multicolor, baldosas y/o azulejos en mosaico, paredes beige, suelo de piedra caliza, lavabo bajoencimera, encimera de granito y suelo beige
Modelo de cuarto de baño principal de estilo americano de tamaño medio con armarios con paneles empotrados, puertas de armario de madera oscura, baldosas y/o azulejos multicolor, baldosas y/o azulejos en mosaico, paredes beige, suelo de piedra caliza, lavabo bajoencimera, encimera de granito y suelo beige
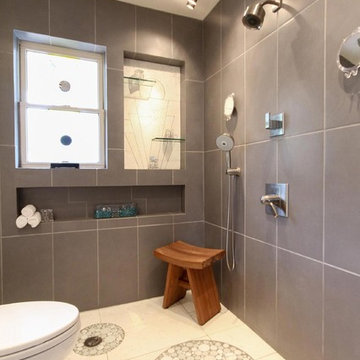
View more designs at: http://www.henryplumbing.com/v5/showcase/bathroom-gallerie-showcase
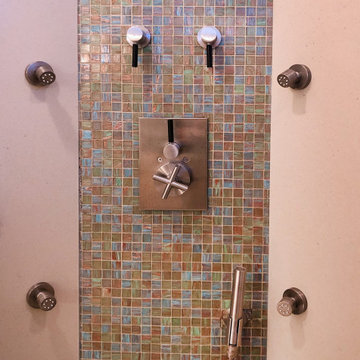
Bisazza glass mosaic tiles accent the controls wall in the custom corner shower. The shower wall are manmade slab goods thus eliminating the visual division of tiles giving the shower a serene feeling. An added bonus is no worry with the grout over time.
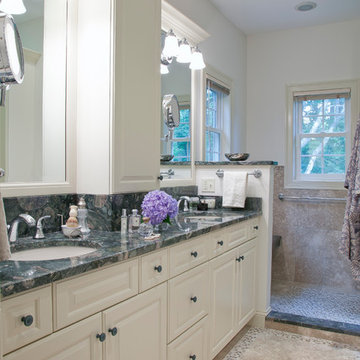
A decorative tile borders this master bathroom floor and shower area. The mosaics incorporate color from the other materials used in this spa-like master bathroom. Photography by: Chrissy Racho
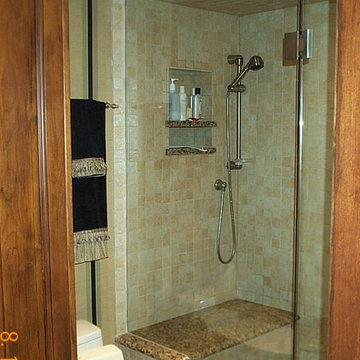
Imagen de cuarto de baño principal clásico pequeño con lavabo bajoencimera, armarios con paneles con relieve, puertas de armario de madera oscura, encimera de granito, ducha empotrada, sanitario de una pieza, baldosas y/o azulejos beige, baldosas y/o azulejos de piedra, paredes multicolor y suelo de piedra caliza
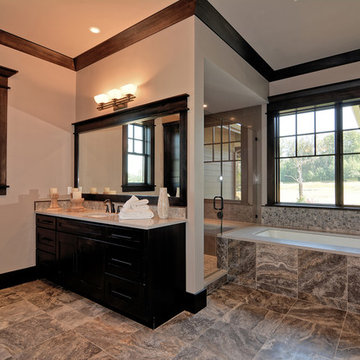
Diseño de cuarto de baño principal actual extra grande con armarios con paneles empotrados, puertas de armario de madera en tonos medios, bañera encastrada sin remate, ducha empotrada, baldosas y/o azulejos grises, baldosas y/o azulejos de piedra, paredes blancas, suelo de piedra caliza, lavabo bajoencimera, encimera de granito, suelo marrón y ducha con puerta con bisagras
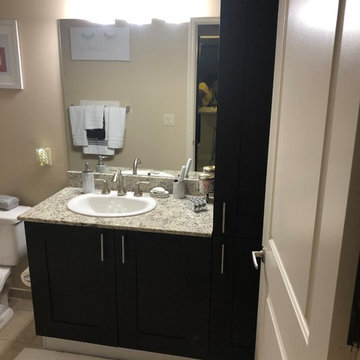
Modelo de cuarto de baño principal minimalista pequeño con sanitario de una pieza, baldosas y/o azulejos beige, baldosas y/o azulejos de vidrio laminado, paredes beige, suelo de piedra caliza, lavabo encastrado, encimera de granito, suelo beige, ducha con cortina y encimeras beige
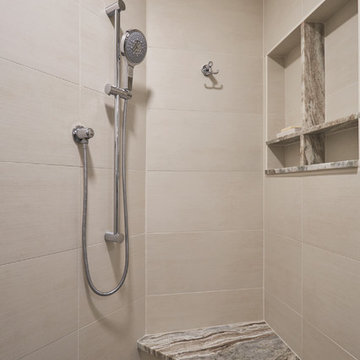
This condo kitchen was so tiny you could hardly move with out running into something. The condo has great views at the front and back of the condo. But you could only see the front view. By removing the wall separating the dining/ living from the kitchen we gave the clients the total view that is a special one. This gave the kitchen the space needed to make it a true cooks kitchen.
The Master bath was tight and need storage that was usable.
removing the oversized tub was removed and replaced with a smaller freestanding version. This gave the clients the chance to expand the master closet with the reconfiguration of the bath.
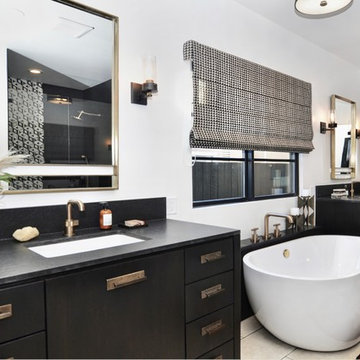
Eclectic, bold and neutral black and tan master bathroom. Limestone 12x24 floors, white walls, and black wash white oak vanities. Modern, flat panel vanities are made of white oak with a black stain and ribbed antique brass hardware. Gorgeous brushed brass faucets with knurled detailing from Brizo Litze collection. Bronze and brass sconces from Visual Comfort flank an antique brass mirror. Hudson Valley bronze and brass flush mount light over soaker bathtub. A spa like freestanding bathtub is flanked by 2 his and her vanities. A natural, leathered black granite counter top accents the tan limestone floors and black accents. Woven African baskets, turkish towels and an antique Turkish rug finish off this boho eclectic look.
1.464 ideas para cuartos de baño con suelo de piedra caliza y encimera de granito
6