1.464 ideas para cuartos de baño con suelo de piedra caliza y encimera de granito
Filtrar por
Presupuesto
Ordenar por:Popular hoy
61 - 80 de 1464 fotos
Artículo 1 de 3

Photo Credit: Jay Green
Ejemplo de cuarto de baño principal tradicional grande con lavabo bajoencimera, armarios estilo shaker, puertas de armario de madera en tonos medios, ducha empotrada, paredes verdes, sanitario de dos piezas, suelo de piedra caliza, encimera de granito, suelo beige, ducha con puerta con bisagras y encimeras verdes
Ejemplo de cuarto de baño principal tradicional grande con lavabo bajoencimera, armarios estilo shaker, puertas de armario de madera en tonos medios, ducha empotrada, paredes verdes, sanitario de dos piezas, suelo de piedra caliza, encimera de granito, suelo beige, ducha con puerta con bisagras y encimeras verdes
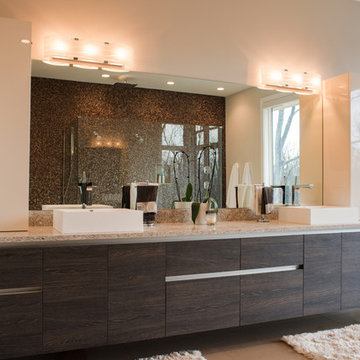
Kelly Ann Photos
Imagen de cuarto de baño principal actual grande con armarios con paneles lisos, puertas de armario de madera en tonos medios, bañera exenta, ducha empotrada, sanitario de una pieza, baldosas y/o azulejos marrones, baldosas y/o azulejos en mosaico, paredes beige, suelo de piedra caliza, lavabo sobreencimera, encimera de granito, suelo beige y ducha abierta
Imagen de cuarto de baño principal actual grande con armarios con paneles lisos, puertas de armario de madera en tonos medios, bañera exenta, ducha empotrada, sanitario de una pieza, baldosas y/o azulejos marrones, baldosas y/o azulejos en mosaico, paredes beige, suelo de piedra caliza, lavabo sobreencimera, encimera de granito, suelo beige y ducha abierta
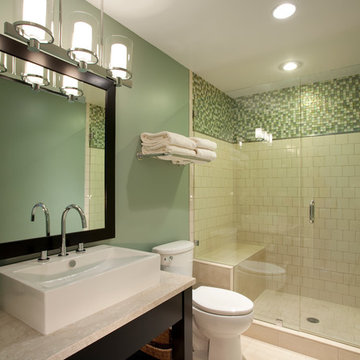
Joshua Caldwell
Foto de cuarto de baño actual de tamaño medio con lavabo sobreencimera, armarios tipo mueble, puertas de armario negras, encimera de granito, ducha empotrada, sanitario de dos piezas, baldosas y/o azulejos verdes, baldosas y/o azulejos de cerámica, paredes verdes, suelo de piedra caliza y aseo y ducha
Foto de cuarto de baño actual de tamaño medio con lavabo sobreencimera, armarios tipo mueble, puertas de armario negras, encimera de granito, ducha empotrada, sanitario de dos piezas, baldosas y/o azulejos verdes, baldosas y/o azulejos de cerámica, paredes verdes, suelo de piedra caliza y aseo y ducha

Master bathroom with walk-in wet room featuring MTI Elise Soaking Tub. Floating maple his and her vanities with onyx finish countertops. Greyon basalt stone in the shower. Cloud limestone on the floor.
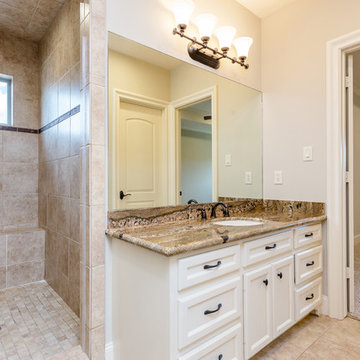
Purser Architectural Custom Home Design built by Tommy Cashiola Custom Homes
Modelo de cuarto de baño mediterráneo grande con armarios con paneles empotrados, puertas de armario blancas, baldosas y/o azulejos beige, baldosas y/o azulejos de piedra, encimera de granito, encimeras marrones, ducha empotrada, sanitario de dos piezas, paredes beige, suelo de piedra caliza, lavabo bajoencimera, suelo beige y ducha con puerta con bisagras
Modelo de cuarto de baño mediterráneo grande con armarios con paneles empotrados, puertas de armario blancas, baldosas y/o azulejos beige, baldosas y/o azulejos de piedra, encimera de granito, encimeras marrones, ducha empotrada, sanitario de dos piezas, paredes beige, suelo de piedra caliza, lavabo bajoencimera, suelo beige y ducha con puerta con bisagras

Imagen de cuarto de baño principal rural de tamaño medio con puertas de armario de madera clara, paredes marrones, suelo de piedra caliza, lavabo integrado, encimera de granito y armarios con paneles lisos
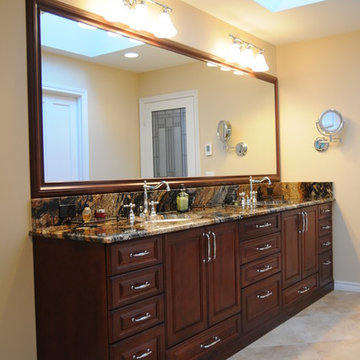
Ejemplo de cuarto de baño principal tradicional grande con lavabo bajoencimera, armarios con paneles con relieve, puertas de armario de madera en tonos medios, encimera de granito, baldosas y/o azulejos negros, losas de piedra, paredes beige y suelo de piedra caliza
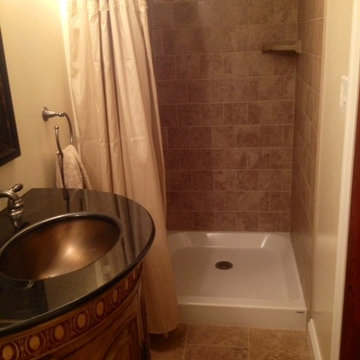
Imagen de cuarto de baño tradicional pequeño con armarios tipo mueble, puertas de armario de madera clara, ducha empotrada, sanitario de dos piezas, baldosas y/o azulejos beige, baldosas y/o azulejos de porcelana, paredes beige, lavabo bajoencimera, encimera de granito, suelo de piedra caliza, aseo y ducha, suelo beige y ducha con cortina
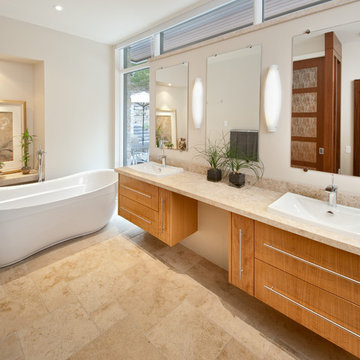
Marc Fowler - Kitchen & Bathroom shots
The windows were specifically designed to work with the interior design of this space… A pedestal tub majestically sits directly in front of a three foot wide, full height, window allowing for a serene, nature driven, bathing experience. A small marble shelf, adjacent to the tub allows for the addition of candles and beautiful plants, adding greenery and tranquility to the already serene, ambiance.
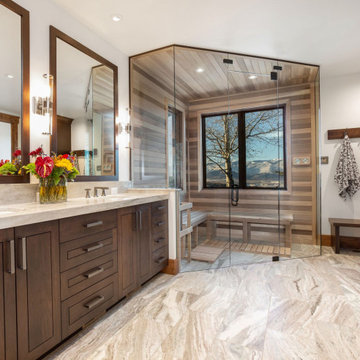
Ejemplo de sauna doble clásica renovada grande con armarios con paneles con relieve, puertas de armario de madera en tonos medios, ducha empotrada, paredes blancas, suelo de piedra caliza, lavabo bajoencimera, encimera de granito, suelo beige, ducha con puerta con bisagras, encimeras beige y banco de ducha
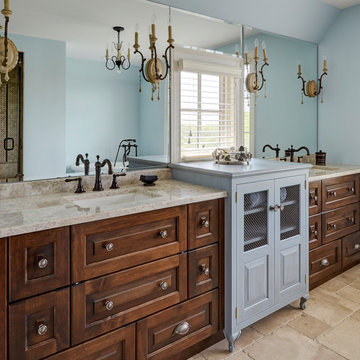
Custom-designed cabinetry makes this space completely individual. The linen cabinet, with its vintage Deep Sky painted finish, wire mesh inserts and cabriole feet, feels as if it could have come from Provence, yet provides modern functionality. The vanities are custom designed to look like chests of drawers, although some of the fronts are actually doors. In spite of its old-world warmth, the bath features the most modern amenities, including a freestanding tub with advanced massage jets and a heated backrest, a spa style shower and more.
The architectural plans didn't specify a linen closet, but the client needed storage. What's more, the closet had to be designed around a window that had been place in the center of the two vanities. The window dictated the height of this custom piece. In spite of this, the custom Deep Sky cabinet designed to store towels and other products became a centerpiece of the space. In addition, the vanities were thoughtfully designed with shelves and drawers of varying heights to accommodate the client's specific toiletries and cosmetics. Because these are positioned on an exterior wall, it was also necessary to plan for cutouts, so the plumbing could come up through the floor.
Photo by Mike Kaskel
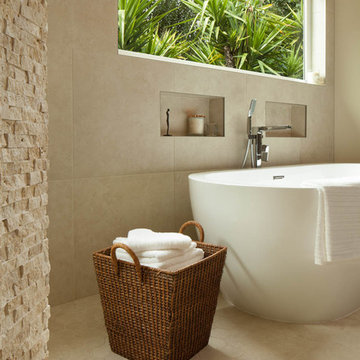
Imagen de cuarto de baño principal contemporáneo grande con armarios con paneles lisos, puertas de armario de madera en tonos medios, bañera exenta, ducha abierta, sanitario de dos piezas, baldosas y/o azulejos beige, baldosas y/o azulejos de piedra, paredes beige, suelo de piedra caliza, lavabo bajoencimera, encimera de granito, suelo beige y ducha abierta
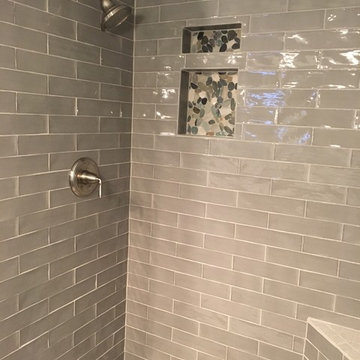
**Not a TileCraft, Inc installation**. One of our customers chose their products with us and did their own installation. It looks amazing!
Diseño de cuarto de baño tradicional renovado de tamaño medio con armarios estilo shaker, puertas de armario de madera oscura, ducha empotrada, sanitario de dos piezas, baldosas y/o azulejos grises, baldosas y/o azulejos de porcelana, paredes grises, suelo de piedra caliza, aseo y ducha, lavabo bajoencimera y encimera de granito
Diseño de cuarto de baño tradicional renovado de tamaño medio con armarios estilo shaker, puertas de armario de madera oscura, ducha empotrada, sanitario de dos piezas, baldosas y/o azulejos grises, baldosas y/o azulejos de porcelana, paredes grises, suelo de piedra caliza, aseo y ducha, lavabo bajoencimera y encimera de granito

http://www.pickellbuilders.com. Photography by Linda Oyama Bryan. Blue Painted Brookhaven Raised Panel His/Hers Vanities with Tower and Make Up Area, cabinet framed mirrors, limestone floors and limestone countertops.
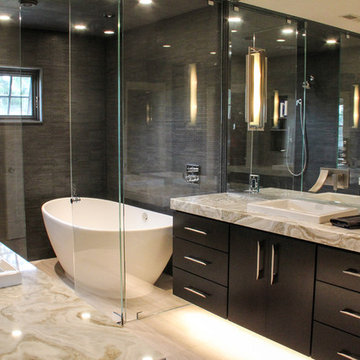
Luxury wet room with his and her vanities. Custom cabinetry by Hoosier House Furnishings, LLC. Greyon tile shower walls. Cloud limestone flooring. Heated floors. MTI Elise soaking tub. Duravit vessel sinks. Euphoria granite countertops.
Architectural design by Helman Sechrist Architecture; interior design by Jill Henner; general contracting by Martin Bros. Contracting, Inc.; photography by Marie 'Martin' Kinney
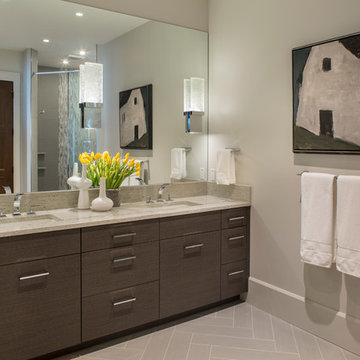
Builder: Thompson Properties,
Interior Designer: Allard & Roberts Interior Design,
Cabinetry: Advance Cabinetry,
Countertops: Mountain Marble & Granite,
Lighting Fixtures: Lux Lighting and Allard & Roberts,
Doors: Sun Mountain Door,
Plumbing & Appliances: Ferguson,
Door & Cabinet Hardware: Bella Hardware & Bath
Photography: David Dietrich Photography
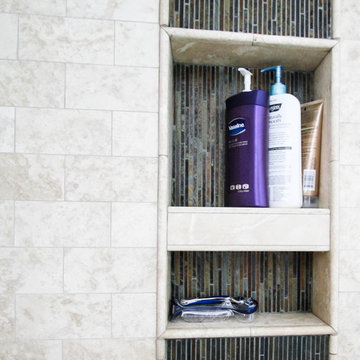
Everything inside the bathroom was removed and newly installed with a smaller Jacuzzi, new vanities with bigger cabinet space, and brand new state-of-the-art shower and heated flooring. The former monotone space was replaced with carefully selected color palette to create a spacious room of comfort. The construction process required the bathroom to be entirely stripped down to its wood frame. The wall separating the shower/toilet area and the remaining bathroom was taken away. The existing closet was demolished and rebuilt at two feet away from original location to create a bigger shower. Brand new heated flooring with programmable digital thermostat was installed, along with electrical work and new marble tiling. The replacement of the Jacuzzi required new plumbing and electrical lines, a new wood frame built specifically for the tub selected by the client, and a new granite top with new modern styled faucets and drains.
The new vanities allowed for extra storage space and only necessary items around the sink area. The removal of the former pocket door created a brighter area for the shower/toilet and an easier flow of circulation. Inside the shower area, a whole new set of fixtures were installed including body sprays and faucets with thermostatic valve. The shower walls were finished with moisture resistant drywall, and the innovative built-in shelf allowed for a clutter-free shower space. It also has a new style of drain, which has the ability to handle high water flow, ideal for multiple body sprays in the new shower. Its lack of visible screws is also comfortable for the foot when showering.
The final outcome of the bathroom remodeling was exactly what the client had been searching for: updated vanities and shower, more standing area, and detail designs of everything. All the fixtures throughout the bathroom have been replaced with a simple, modern design that better suits the client’s lifestyle. The entire color composition of the backsplash, mirror frame, countertop, cabinets and tiling added a comfortable and warm atmosphere to a better functioning room.
Visit us at www.dremodeling.com!
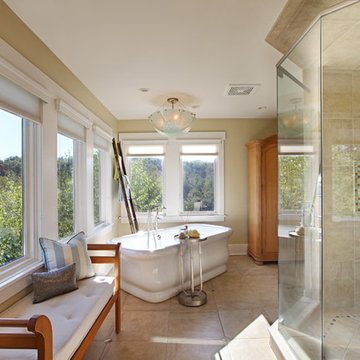
Jeff Garland
Ejemplo de cuarto de baño tradicional renovado con bañera exenta, lavabo bajoencimera, armarios con paneles con relieve, puertas de armario de madera oscura, encimera de granito, baldosas y/o azulejos multicolor, baldosas y/o azulejos de vidrio, paredes beige y suelo de piedra caliza
Ejemplo de cuarto de baño tradicional renovado con bañera exenta, lavabo bajoencimera, armarios con paneles con relieve, puertas de armario de madera oscura, encimera de granito, baldosas y/o azulejos multicolor, baldosas y/o azulejos de vidrio, paredes beige y suelo de piedra caliza
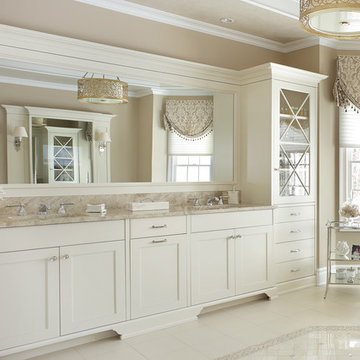
Modelo de cuarto de baño principal clásico grande con armarios con paneles empotrados, puertas de armario blancas, bañera exenta, paredes beige, suelo de piedra caliza, lavabo bajoencimera, encimera de granito y suelo blanco
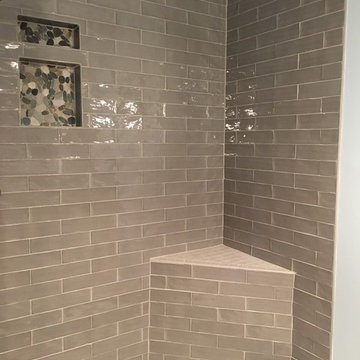
**Not a TileCraft Inc installation.**
Imagen de cuarto de baño clásico renovado de tamaño medio con aseo y ducha, armarios estilo shaker, puertas de armario de madera oscura, ducha empotrada, sanitario de dos piezas, baldosas y/o azulejos grises, baldosas y/o azulejos de porcelana, lavabo bajoencimera, encimera de granito, paredes grises y suelo de piedra caliza
Imagen de cuarto de baño clásico renovado de tamaño medio con aseo y ducha, armarios estilo shaker, puertas de armario de madera oscura, ducha empotrada, sanitario de dos piezas, baldosas y/o azulejos grises, baldosas y/o azulejos de porcelana, lavabo bajoencimera, encimera de granito, paredes grises y suelo de piedra caliza
1.464 ideas para cuartos de baño con suelo de piedra caliza y encimera de granito
4