Cuartos de baño
Filtrar por
Presupuesto
Ordenar por:Popular hoy
41 - 60 de 1464 fotos
Artículo 1 de 3
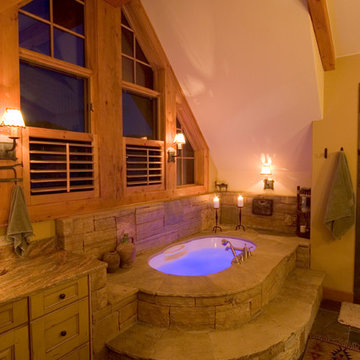
Modelo de cuarto de baño principal rústico grande con lavabo bajoencimera, armarios con paneles empotrados, puertas de armario con efecto envejecido, encimera de granito, bañera encastrada, sanitario de dos piezas, baldosas y/o azulejos de piedra, paredes amarillas y suelo de piedra caliza
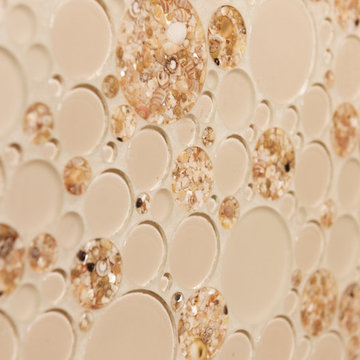
Tropical Ocean Themed Teen's Bath. Fossil Limestone Large Format Wall and Floor Tile, Shell and Glass Tile Mosaic Accents and Micro Glass Beads in Grout. Bath Remodel Interior Design and Tile Design by Valorie Spence of Interior Design Solutions Maui. Construction by Ventura Construction Corporation, Ryan at Davis Tile, Lani of Pyramid Electric Maui, and Marc Bonofiglio Plumbing. Photography by Greg Hoxsie, A Maui Beach Wedding.
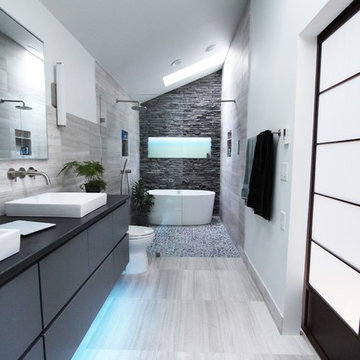
Custom vanity with doors and drawers, gray vanity, black granite counter top, vessel sinks
Ejemplo de cuarto de baño principal contemporáneo de tamaño medio sin sin inodoro con armarios con paneles lisos, puertas de armario grises, bañera exenta, sanitario de una pieza, baldosas y/o azulejos grises, baldosas y/o azulejos de piedra caliza, paredes grises, suelo de piedra caliza, lavabo sobreencimera, encimera de granito, suelo gris y ducha abierta
Ejemplo de cuarto de baño principal contemporáneo de tamaño medio sin sin inodoro con armarios con paneles lisos, puertas de armario grises, bañera exenta, sanitario de una pieza, baldosas y/o azulejos grises, baldosas y/o azulejos de piedra caliza, paredes grises, suelo de piedra caliza, lavabo sobreencimera, encimera de granito, suelo gris y ducha abierta
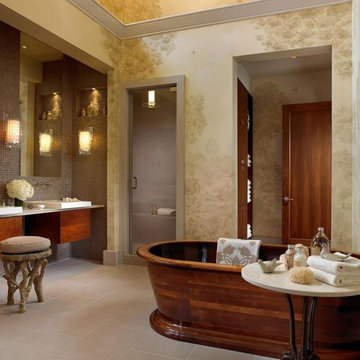
The Women's bath features a barrel vaulted ceiling that floods the space with natural light while maintaining privacy and a custom made wooden tub that serves as the focal point of the space.
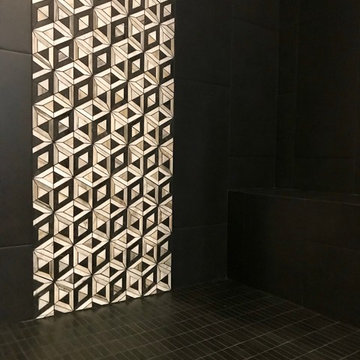
Eclectic, bold and neutral black and tan master bathroom. Limestone 12x24 floors, white walls, and black wash white oak vanities. Modern, flat panel vanities are made of white oak with a black stain and ribbed antique brass hardware. Gorgeous brushed brass faucets with knurled detailing from Brizo Litze collection. Bronze and brass sconces from Visual Comfort flank an antique brass mirror. Hudson Valley bronze and brass flush mount light over soaker bathtub. A spa like freestanding bathtub is flanked by 2 his and her vanities. A natural, leathered black granite counter top accents the tan limestone floors and black accents. Woven African baskets, turkish towels and an antique Turkish rug finish off this boho eclectic look.
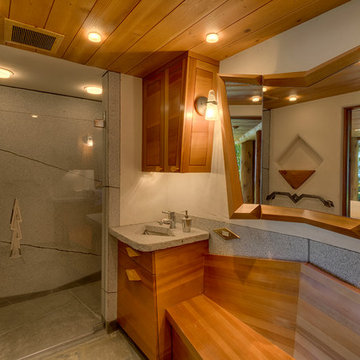
Boat House Bathroom at Wovoka.
Custom Cabinetry by Mitchel Berman Cabinetmakers in Western Red Cedar with special detailing. Angled Bench seat with hidden storage, Wall hanging Medicine cabinet Architectural Design by Costa Brown Architecture, Albert Costa Lead Architect.
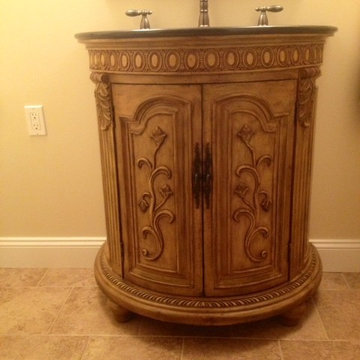
Diseño de cuarto de baño tradicional pequeño con armarios tipo mueble, puertas de armario de madera clara, ducha empotrada, sanitario de dos piezas, baldosas y/o azulejos beige, baldosas y/o azulejos de porcelana, paredes beige, lavabo bajoencimera, encimera de granito, suelo de piedra caliza, aseo y ducha, suelo beige y ducha con cortina
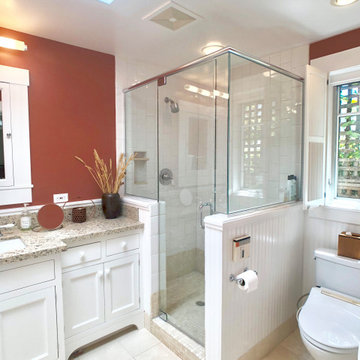
Guest Bathroom created in accessory dwelling unit (ADU) (former detached garage) in La Jolla, CA Craftsman Bungalow. Custom cabinetry, granite counters, custom medicine cabinet, paprika color walls, beadboard wainscot, subway tile shower in vertical running bond, stone mosaic shower floor, stone tile floor.
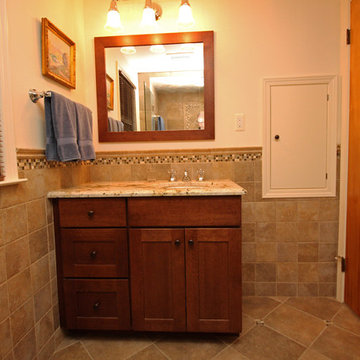
This craftsman style bathroom combines stone tile with glass tile accents to create a striking design. The walk-in shower with a Euro-style glass door has rainfall and slide-bar showerheads, along with matching grab bars and corner shelves for storing shower toiletries. The vanity from Medallion Cabinetry and granite countertop are beautifully accented by a decorative tile border around the room.
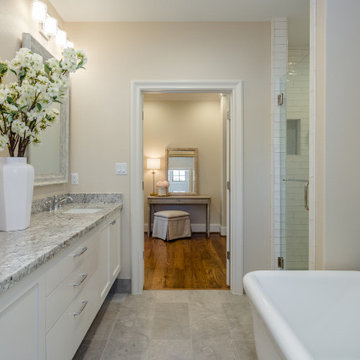
Master bath with dressing area.
Foto de cuarto de baño principal, doble y flotante de estilo americano de tamaño medio con armarios estilo shaker, puertas de armario blancas, bañera exenta, ducha doble, sanitario de dos piezas, baldosas y/o azulejos beige, baldosas y/o azulejos de cerámica, paredes beige, suelo de piedra caliza, lavabo bajoencimera, encimera de granito, suelo gris, ducha con puerta con bisagras, encimeras multicolor, cuarto de baño y boiserie
Foto de cuarto de baño principal, doble y flotante de estilo americano de tamaño medio con armarios estilo shaker, puertas de armario blancas, bañera exenta, ducha doble, sanitario de dos piezas, baldosas y/o azulejos beige, baldosas y/o azulejos de cerámica, paredes beige, suelo de piedra caliza, lavabo bajoencimera, encimera de granito, suelo gris, ducha con puerta con bisagras, encimeras multicolor, cuarto de baño y boiserie
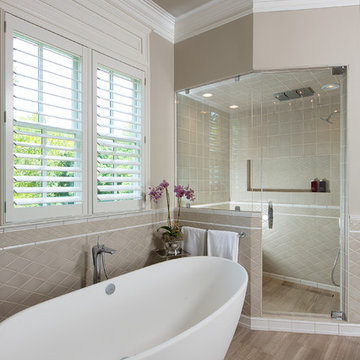
© Willett Photography www.willettphoto.com — in Atlanta, GA.
Foto de cuarto de baño principal contemporáneo grande con puertas de armario beige, bañera exenta, ducha esquinera, baldosas y/o azulejos de cerámica, suelo de piedra caliza, armarios con paneles con relieve, baldosas y/o azulejos beige, paredes beige, lavabo sobreencimera y encimera de granito
Foto de cuarto de baño principal contemporáneo grande con puertas de armario beige, bañera exenta, ducha esquinera, baldosas y/o azulejos de cerámica, suelo de piedra caliza, armarios con paneles con relieve, baldosas y/o azulejos beige, paredes beige, lavabo sobreencimera y encimera de granito
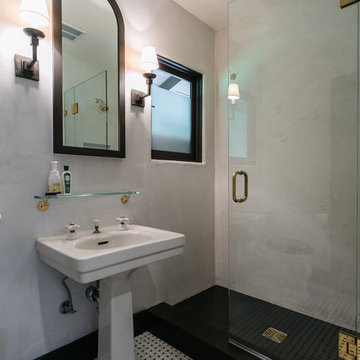
Ejemplo de cuarto de baño mediterráneo con bañera japonesa, ducha doble, baldosas y/o azulejos beige, suelo de piedra caliza, lavabo suspendido, encimera de granito, suelo beige y ducha abierta
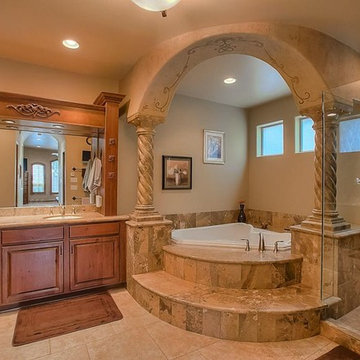
Imagen de cuarto de baño principal de estilo americano de tamaño medio con armarios con paneles con relieve, puertas de armario de madera oscura, bañera encastrada, ducha empotrada, baldosas y/o azulejos beige, baldosas y/o azulejos de piedra, paredes beige, suelo de piedra caliza, lavabo bajoencimera y encimera de granito
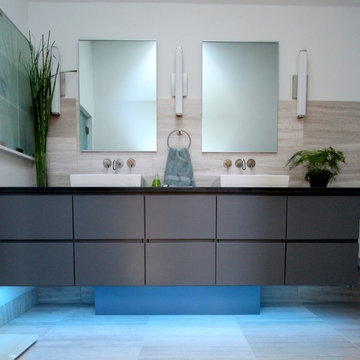
Custom vanity with doors and drawers, gray vanity, black granite counter top, vessel sinks
Diseño de cuarto de baño principal actual de tamaño medio sin sin inodoro con armarios con paneles lisos, puertas de armario grises, bañera exenta, sanitario de una pieza, baldosas y/o azulejos grises, baldosas y/o azulejos de piedra caliza, paredes grises, suelo de piedra caliza, lavabo sobreencimera, encimera de granito, suelo gris y ducha abierta
Diseño de cuarto de baño principal actual de tamaño medio sin sin inodoro con armarios con paneles lisos, puertas de armario grises, bañera exenta, sanitario de una pieza, baldosas y/o azulejos grises, baldosas y/o azulejos de piedra caliza, paredes grises, suelo de piedra caliza, lavabo sobreencimera, encimera de granito, suelo gris y ducha abierta
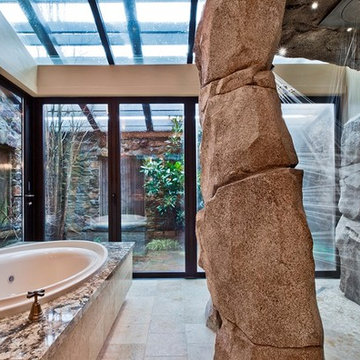
Michael Walmsley
Modelo de cuarto de baño principal rural grande con encimera de granito, bañera encastrada, ducha abierta, baldosas y/o azulejos de piedra y suelo de piedra caliza
Modelo de cuarto de baño principal rural grande con encimera de granito, bañera encastrada, ducha abierta, baldosas y/o azulejos de piedra y suelo de piedra caliza

The goal of this project was to upgrade the builder grade finishes and create an ergonomic space that had a contemporary feel. This bathroom transformed from a standard, builder grade bathroom to a contemporary urban oasis. This was one of my favorite projects, I know I say that about most of my projects but this one really took an amazing transformation. By removing the walls surrounding the shower and relocating the toilet it visually opened up the space. Creating a deeper shower allowed for the tub to be incorporated into the wet area. Adding a LED panel in the back of the shower gave the illusion of a depth and created a unique storage ledge. A custom vanity keeps a clean front with different storage options and linear limestone draws the eye towards the stacked stone accent wall.
Houzz Write Up: https://www.houzz.com/magazine/inside-houzz-a-chopped-up-bathroom-goes-streamlined-and-swank-stsetivw-vs~27263720
The layout of this bathroom was opened up to get rid of the hallway effect, being only 7 foot wide, this bathroom needed all the width it could muster. Using light flooring in the form of natural lime stone 12x24 tiles with a linear pattern, it really draws the eye down the length of the room which is what we needed. Then, breaking up the space a little with the stone pebble flooring in the shower, this client enjoyed his time living in Japan and wanted to incorporate some of the elements that he appreciated while living there. The dark stacked stone feature wall behind the tub is the perfect backdrop for the LED panel, giving the illusion of a window and also creates a cool storage shelf for the tub. A narrow, but tasteful, oval freestanding tub fit effortlessly in the back of the shower. With a sloped floor, ensuring no standing water either in the shower floor or behind the tub, every thought went into engineering this Atlanta bathroom to last the test of time. With now adequate space in the shower, there was space for adjacent shower heads controlled by Kohler digital valves. A hand wand was added for use and convenience of cleaning as well. On the vanity are semi-vessel sinks which give the appearance of vessel sinks, but with the added benefit of a deeper, rounded basin to avoid splashing. Wall mounted faucets add sophistication as well as less cleaning maintenance over time. The custom vanity is streamlined with drawers, doors and a pull out for a can or hamper.
A wonderful project and equally wonderful client. I really enjoyed working with this client and the creative direction of this project.
Brushed nickel shower head with digital shower valve, freestanding bathtub, curbless shower with hidden shower drain, flat pebble shower floor, shelf over tub with LED lighting, gray vanity with drawer fronts, white square ceramic sinks, wall mount faucets and lighting under vanity. Hidden Drain shower system. Atlanta Bathroom.
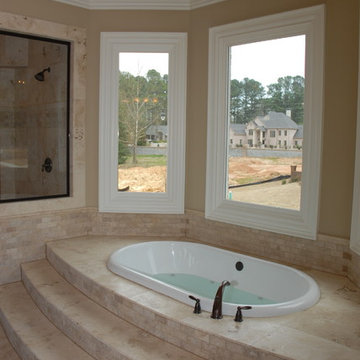
Imagen de cuarto de baño principal tradicional grande con armarios tipo mueble, puertas de armario de madera en tonos medios, bañera encastrada, ducha esquinera, baldosas y/o azulejos beige, baldosas y/o azulejos de piedra caliza, paredes amarillas, suelo de piedra caliza, lavabo bajoencimera, encimera de granito, suelo beige, ducha con puerta con bisagras y encimeras amarillas

The goal of this project was to upgrade the builder grade finishes and create an ergonomic space that had a contemporary feel. This bathroom transformed from a standard, builder grade bathroom to a contemporary urban oasis. This was one of my favorite projects, I know I say that about most of my projects but this one really took an amazing transformation. By removing the walls surrounding the shower and relocating the toilet it visually opened up the space. Creating a deeper shower allowed for the tub to be incorporated into the wet area. Adding a LED panel in the back of the shower gave the illusion of a depth and created a unique storage ledge. A custom vanity keeps a clean front with different storage options and linear limestone draws the eye towards the stacked stone accent wall.
Houzz Write Up: https://www.houzz.com/magazine/inside-houzz-a-chopped-up-bathroom-goes-streamlined-and-swank-stsetivw-vs~27263720
The layout of this bathroom was opened up to get rid of the hallway effect, being only 7 foot wide, this bathroom needed all the width it could muster. Using light flooring in the form of natural lime stone 12x24 tiles with a linear pattern, it really draws the eye down the length of the room which is what we needed. Then, breaking up the space a little with the stone pebble flooring in the shower, this client enjoyed his time living in Japan and wanted to incorporate some of the elements that he appreciated while living there. The dark stacked stone feature wall behind the tub is the perfect backdrop for the LED panel, giving the illusion of a window and also creates a cool storage shelf for the tub. A narrow, but tasteful, oval freestanding tub fit effortlessly in the back of the shower. With a sloped floor, ensuring no standing water either in the shower floor or behind the tub, every thought went into engineering this Atlanta bathroom to last the test of time. With now adequate space in the shower, there was space for adjacent shower heads controlled by Kohler digital valves. A hand wand was added for use and convenience of cleaning as well. On the vanity are semi-vessel sinks which give the appearance of vessel sinks, but with the added benefit of a deeper, rounded basin to avoid splashing. Wall mounted faucets add sophistication as well as less cleaning maintenance over time. The custom vanity is streamlined with drawers, doors and a pull out for a can or hamper.
A wonderful project and equally wonderful client. I really enjoyed working with this client and the creative direction of this project.
Brushed nickel shower head with digital shower valve, freestanding bathtub, curbless shower with hidden shower drain, flat pebble shower floor, shelf over tub with LED lighting, gray vanity with drawer fronts, white square ceramic sinks, wall mount faucets and lighting under vanity. Hidden Drain shower system. Atlanta Bathroom.
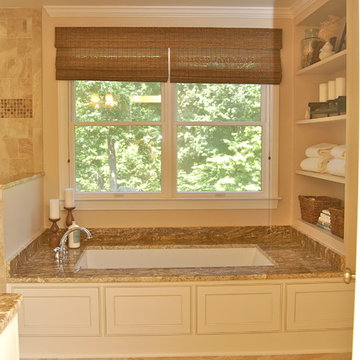
Melissa McLay Interiors
Imagen de cuarto de baño principal clásico grande con puertas de armario blancas, bañera encastrada sin remate, baldosas y/o azulejos beige, baldosas y/o azulejos de piedra, paredes beige, suelo de piedra caliza y encimera de granito
Imagen de cuarto de baño principal clásico grande con puertas de armario blancas, bañera encastrada sin remate, baldosas y/o azulejos beige, baldosas y/o azulejos de piedra, paredes beige, suelo de piedra caliza y encimera de granito
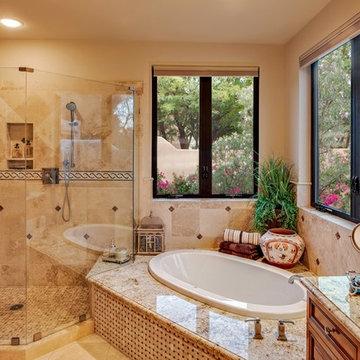
Inckx Photography
Diseño de cuarto de baño principal clásico grande con armarios con paneles con relieve, puertas de armario de madera oscura, bañera encastrada, ducha empotrada, paredes beige, suelo de piedra caliza, lavabo bajoencimera y encimera de granito
Diseño de cuarto de baño principal clásico grande con armarios con paneles con relieve, puertas de armario de madera oscura, bañera encastrada, ducha empotrada, paredes beige, suelo de piedra caliza, lavabo bajoencimera y encimera de granito
3