1.233 ideas para cuartos de baño con suelo con mosaicos de baldosas y encimera de cuarcita
Filtrar por
Presupuesto
Ordenar por:Popular hoy
61 - 80 de 1233 fotos
Artículo 1 de 3
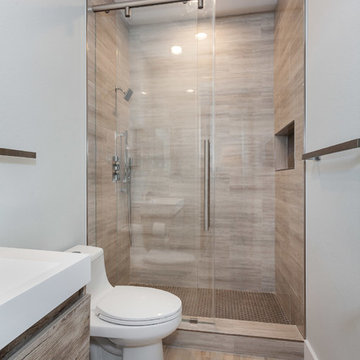
Modern Bathroom
Imagen de cuarto de baño actual pequeño con armarios con paneles lisos, puertas de armario de madera clara, ducha empotrada, sanitario de una pieza, baldosas y/o azulejos marrones, baldosas y/o azulejos de cerámica, paredes marrones, suelo con mosaicos de baldosas, aseo y ducha, lavabo encastrado, encimera de cuarcita, suelo marrón, ducha con puerta corredera y encimeras blancas
Imagen de cuarto de baño actual pequeño con armarios con paneles lisos, puertas de armario de madera clara, ducha empotrada, sanitario de una pieza, baldosas y/o azulejos marrones, baldosas y/o azulejos de cerámica, paredes marrones, suelo con mosaicos de baldosas, aseo y ducha, lavabo encastrado, encimera de cuarcita, suelo marrón, ducha con puerta corredera y encimeras blancas
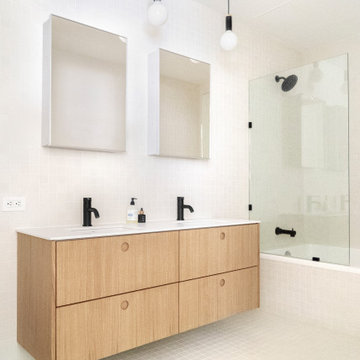
Modelo de cuarto de baño principal, doble y flotante contemporáneo pequeño con armarios con paneles lisos, puertas de armario beige, bañera empotrada, ducha empotrada, baldosas y/o azulejos blancos, baldosas y/o azulejos en mosaico, paredes blancas, suelo con mosaicos de baldosas, lavabo encastrado, encimera de cuarcita, suelo blanco, ducha abierta y encimeras blancas
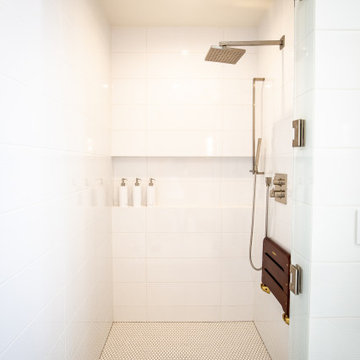
Imagen de cuarto de baño infantil, único y flotante vintage grande con armarios con paneles lisos, puertas de armario de madera clara, ducha empotrada, baldosas y/o azulejos naranja, paredes blancas, suelo con mosaicos de baldosas, encimera de cuarcita, suelo naranja, ducha con puerta con bisagras y encimeras blancas
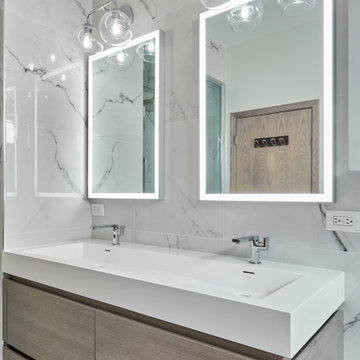
In this West Town bathroom renovation project, the clients aimed to modernize their space by removing a large jetted tub and updating the overall aesthetic. Key features they desired included a large, colorful soaking tub, floor heating, a bidet toilet, a trough sink, and a steam shower. The team sourced a spacious tub with heat retention, installed a compact steam shower system, added floor heating, and incorporated luxurious materials for tile, vanity and lighting.

Modelo de cuarto de baño principal, doble y a medida marinero grande con puertas de armario de madera oscura, bañera exenta, ducha empotrada, baldosas y/o azulejos blancos, baldosas y/o azulejos con efecto espejo, paredes blancas, suelo con mosaicos de baldosas, encimera de cuarcita, suelo blanco, ducha con puerta con bisagras, encimeras blancas, armarios con paneles empotrados y lavabo bajoencimera
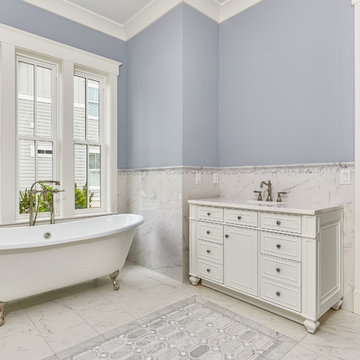
Tile: Savannah Surfaces (Statuario Matte, Carrara Polished, Carrara Dice Polished)
Windows: Andersen Windows
Tub: Ferguson Showrooms
Vanities: James Martin Vanities
Wall color: Sherwin Williams 6247 (Krypton)
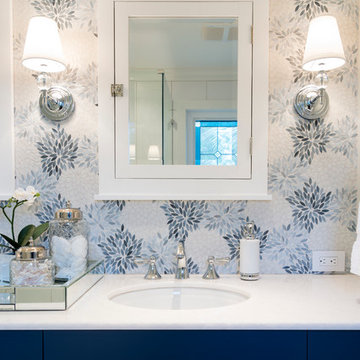
This whole home reno involved creating a kitchen greatroom on the main floor and significantly re configuring the upper floor including making a full master bathroom and converting an extra bedroom into walk in closet.
An old family home transformed into a modern home for a great young family home of busy professionals.
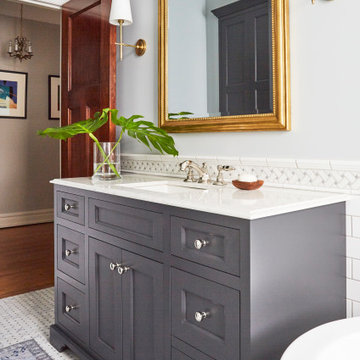
Download our free ebook, Creating the Ideal Kitchen. DOWNLOAD NOW
This master bath remodel is the cat's meow for more than one reason! The materials in the room are soothing and give a nice vintage vibe in keeping with the rest of the home. We completed a kitchen remodel for this client a few years’ ago and were delighted when she contacted us for help with her master bath!
The bathroom was fine but was lacking in interesting design elements, and the shower was very small. We started by eliminating the shower curb which allowed us to enlarge the footprint of the shower all the way to the edge of the bathtub, creating a modified wet room. The shower is pitched toward a linear drain so the water stays in the shower. A glass divider allows for the light from the window to expand into the room, while a freestanding tub adds a spa like feel.
The radiator was removed and both heated flooring and a towel warmer were added to provide heat. Since the unit is on the top floor in a multi-unit building it shares some of the heat from the floors below, so this was a great solution for the space.
The custom vanity includes a spot for storing styling tools and a new built in linen cabinet provides plenty of the storage. The doors at the top of the linen cabinet open to stow away towels and other personal care products, and are lighted to ensure everything is easy to find. The doors below are false doors that disguise a hidden storage area. The hidden storage area features a custom litterbox pull out for the homeowner’s cat! Her kitty enters through the cutout, and the pull out drawer allows for easy clean ups.
The materials in the room – white and gray marble, charcoal blue cabinetry and gold accents – have a vintage vibe in keeping with the rest of the home. Polished nickel fixtures and hardware add sparkle, while colorful artwork adds some life to the space.
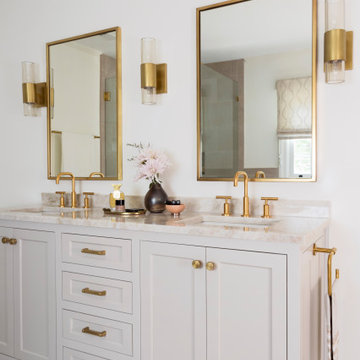
Modelo de cuarto de baño infantil, doble y a medida tradicional renovado con puertas de armario grises, suelo con mosaicos de baldosas y encimera de cuarcita
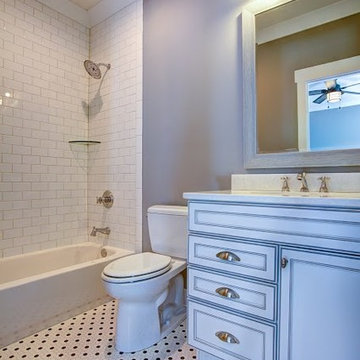
Modelo de cuarto de baño clásico renovado de tamaño medio con armarios con paneles empotrados, puertas de armario blancas, bañera empotrada, combinación de ducha y bañera, sanitario de dos piezas, baldosas y/o azulejos blancos, baldosas y/o azulejos de cemento, paredes grises, suelo con mosaicos de baldosas, aseo y ducha, lavabo bajoencimera, encimera de cuarcita, suelo blanco y ducha con cortina
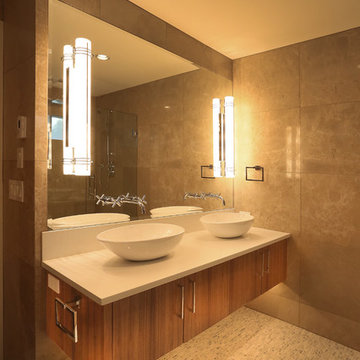
Master Bathroom
Featuring two floating vanities chrome hardware mosaic tile and separate enclosed toilets
Modelo de cuarto de baño principal de estilo zen extra grande con lavabo bajoencimera, armarios abiertos, puertas de armario de madera en tonos medios, encimera de cuarcita, bañera exenta, sanitario de una pieza, baldosas y/o azulejos de cerámica, paredes multicolor y suelo con mosaicos de baldosas
Modelo de cuarto de baño principal de estilo zen extra grande con lavabo bajoencimera, armarios abiertos, puertas de armario de madera en tonos medios, encimera de cuarcita, bañera exenta, sanitario de una pieza, baldosas y/o azulejos de cerámica, paredes multicolor y suelo con mosaicos de baldosas
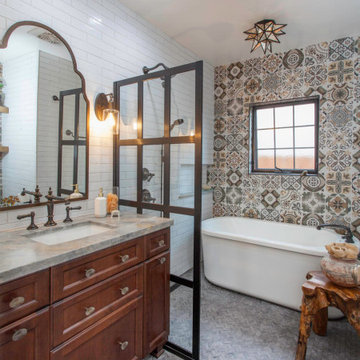
Diseño de cuarto de baño único y de pie ecléctico pequeño sin sin inodoro con armarios con paneles empotrados, puertas de armario de madera oscura, bañera exenta, sanitario de una pieza, baldosas y/o azulejos blancos, baldosas y/o azulejos de cerámica, suelo con mosaicos de baldosas, encimera de cuarcita, suelo gris y encimeras verdes
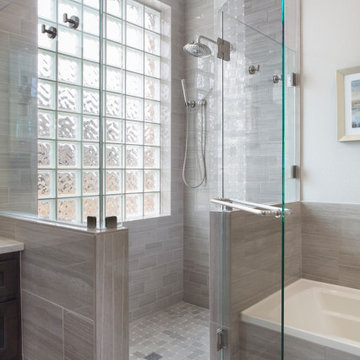
Other neat features of this shower include glass that has been coated with ShowerGuard to prevent dirt, soap residue, and hard water buildup that tends to dull shower glass over time. A long towel rack was mounted on both the inside and outside of the shower door, along with 2 robe hooks on each side of the door. A sleek rain shower head and a separate hand-held shower both in Stainless Steel finish are stunning details in this show-stopping shower.
Final photos by www.impressia.net
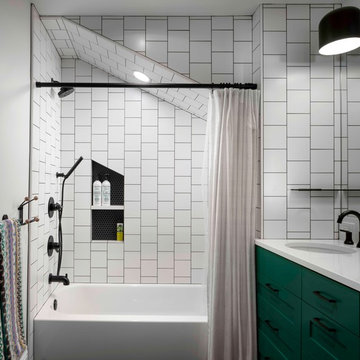
Caleb Vandermeer
Foto de cuarto de baño infantil clásico renovado grande con armarios con paneles empotrados, puertas de armario verdes, bañera empotrada, combinación de ducha y bañera, sanitario de una pieza, baldosas y/o azulejos blancos, baldosas y/o azulejos de cerámica, paredes blancas, suelo con mosaicos de baldosas, lavabo bajoencimera, encimera de cuarcita, suelo negro, ducha con cortina y encimeras blancas
Foto de cuarto de baño infantil clásico renovado grande con armarios con paneles empotrados, puertas de armario verdes, bañera empotrada, combinación de ducha y bañera, sanitario de una pieza, baldosas y/o azulejos blancos, baldosas y/o azulejos de cerámica, paredes blancas, suelo con mosaicos de baldosas, lavabo bajoencimera, encimera de cuarcita, suelo negro, ducha con cortina y encimeras blancas
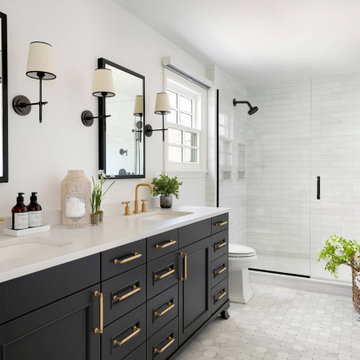
Ejemplo de cuarto de baño principal, doble y de pie actual de tamaño medio con armarios con paneles empotrados, puertas de armario negras, ducha doble, sanitario de una pieza, baldosas y/o azulejos blancos, baldosas y/o azulejos de cerámica, paredes blancas, suelo con mosaicos de baldosas, lavabo bajoencimera, encimera de cuarcita, suelo blanco, ducha con puerta con bisagras y encimeras blancas
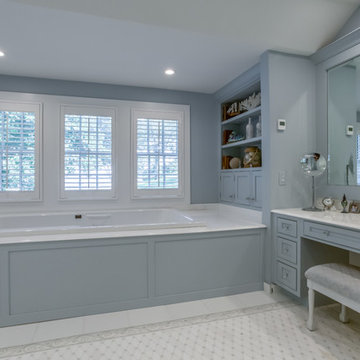
Contractor rearranged some second floor space in this historical home to get a large master bath housing dressing table, tub and shower and a view of long island sound.

This home in Napa off Silverado was rebuilt after burning down in the 2017 fires. Architect David Rulon, a former associate of Howard Backen, known for this Napa Valley industrial modern farmhouse style. Composed in mostly a neutral palette, the bones of this house are bathed in diffused natural light pouring in through the clerestory windows. Beautiful textures and the layering of pattern with a mix of materials add drama to a neutral backdrop. The homeowners are pleased with their open floor plan and fluid seating areas, which allow them to entertain large gatherings. The result is an engaging space, a personal sanctuary and a true reflection of it's owners' unique aesthetic.
Inspirational features are metal fireplace surround and book cases as well as Beverage Bar shelving done by Wyatt Studio, painted inset style cabinets by Gamma, moroccan CLE tile backsplash and quartzite countertops.
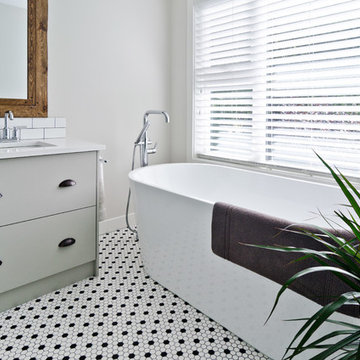
Bathroom remodel opened up to provide a larger stand up shower, double sinks and an updated soaker tub. The barn door allows this space to have a much better flow.
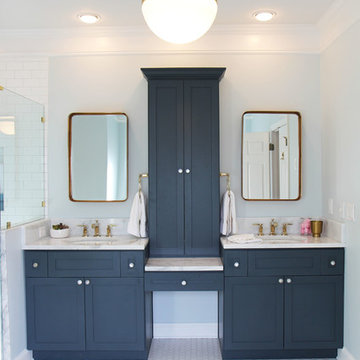
Blue and Gold bathroom with white subway tile and mosaic hex flooring. Claw foot tub with freestanding tub filler. Atlanta bathroom.
Imagen de cuarto de baño principal clásico grande con armarios estilo shaker, puertas de armario azules, bañera con patas, sanitario de dos piezas, baldosas y/o azulejos blancos, baldosas y/o azulejos de cemento, paredes azules, suelo con mosaicos de baldosas, lavabo bajoencimera y encimera de cuarcita
Imagen de cuarto de baño principal clásico grande con armarios estilo shaker, puertas de armario azules, bañera con patas, sanitario de dos piezas, baldosas y/o azulejos blancos, baldosas y/o azulejos de cemento, paredes azules, suelo con mosaicos de baldosas, lavabo bajoencimera y encimera de cuarcita
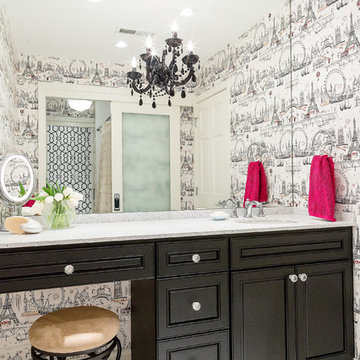
Karissa Van Tassel Photography
The kids shared bathroom is alive with bold black and white papers with hot pink accent on the girl's side. The center bathroom space features the toilet and an oversized tub. The tile in the tub surround is a white embossed animal print. A subtle surprise. Recent travels to Paris inspired the wallpaper selection for the girl's vanity area. Frosted sliding glass doors separate the spaces, allowing light and privacy.
1.233 ideas para cuartos de baño con suelo con mosaicos de baldosas y encimera de cuarcita
4