1.233 ideas para cuartos de baño con suelo con mosaicos de baldosas y encimera de cuarcita
Filtrar por
Presupuesto
Ordenar por:Popular hoy
121 - 140 de 1233 fotos
Artículo 1 de 3
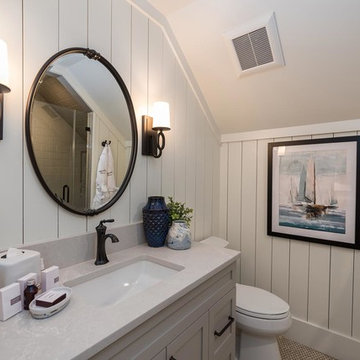
Ejemplo de cuarto de baño marinero grande con armarios estilo shaker, puertas de armario grises, ducha empotrada, sanitario de dos piezas, baldosas y/o azulejos blancos, baldosas y/o azulejos de cemento, paredes blancas, suelo con mosaicos de baldosas, aseo y ducha, lavabo bajoencimera, encimera de cuarcita, suelo blanco, ducha con puerta con bisagras y encimeras grises
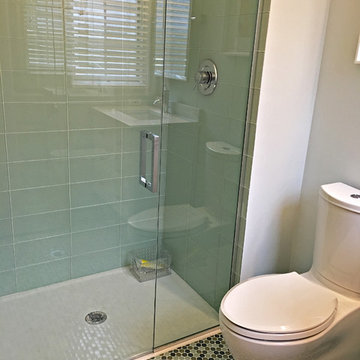
Green glass shower tile, with mosaic floor tile
Luxe Showroom Ltd
Diseño de cuarto de baño romántico de tamaño medio con armarios tipo mueble, puertas de armario blancas, ducha esquinera, sanitario de una pieza, baldosas y/o azulejos verdes, baldosas y/o azulejos de vidrio, paredes amarillas, suelo con mosaicos de baldosas, aseo y ducha, lavabo bajoencimera y encimera de cuarcita
Diseño de cuarto de baño romántico de tamaño medio con armarios tipo mueble, puertas de armario blancas, ducha esquinera, sanitario de una pieza, baldosas y/o azulejos verdes, baldosas y/o azulejos de vidrio, paredes amarillas, suelo con mosaicos de baldosas, aseo y ducha, lavabo bajoencimera y encimera de cuarcita

Photograph Credit: Tony Berardi and Sally Good/ Photofields
Imagen de cuarto de baño principal, doble, a medida y abovedado contemporáneo de tamaño medio con armarios con paneles lisos, puertas de armario de madera oscura, ducha empotrada, baldosas y/o azulejos beige, baldosas y/o azulejos de vidrio, paredes beige, suelo con mosaicos de baldosas, lavabo integrado, encimera de cuarcita, suelo azul, ducha con puerta con bisagras y encimeras turquesas
Imagen de cuarto de baño principal, doble, a medida y abovedado contemporáneo de tamaño medio con armarios con paneles lisos, puertas de armario de madera oscura, ducha empotrada, baldosas y/o azulejos beige, baldosas y/o azulejos de vidrio, paredes beige, suelo con mosaicos de baldosas, lavabo integrado, encimera de cuarcita, suelo azul, ducha con puerta con bisagras y encimeras turquesas
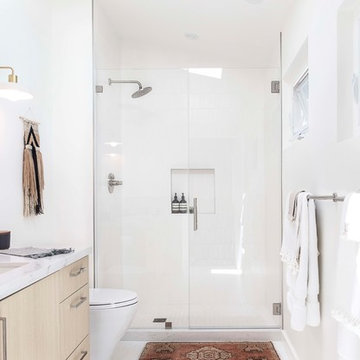
Diseño de cuarto de baño escandinavo de tamaño medio con armarios con paneles lisos, puertas de armario de madera clara, ducha empotrada, baldosas y/o azulejos blancos, baldosas y/o azulejos de cemento, paredes blancas, suelo con mosaicos de baldosas, aseo y ducha, lavabo bajoencimera, suelo blanco, ducha con puerta con bisagras, encimera de cuarcita y encimeras grises

Download our free ebook, Creating the Ideal Kitchen. DOWNLOAD NOW
This master bath remodel is the cat's meow for more than one reason! The materials in the room are soothing and give a nice vintage vibe in keeping with the rest of the home. We completed a kitchen remodel for this client a few years’ ago and were delighted when she contacted us for help with her master bath!
The bathroom was fine but was lacking in interesting design elements, and the shower was very small. We started by eliminating the shower curb which allowed us to enlarge the footprint of the shower all the way to the edge of the bathtub, creating a modified wet room. The shower is pitched toward a linear drain so the water stays in the shower. A glass divider allows for the light from the window to expand into the room, while a freestanding tub adds a spa like feel.
The radiator was removed and both heated flooring and a towel warmer were added to provide heat. Since the unit is on the top floor in a multi-unit building it shares some of the heat from the floors below, so this was a great solution for the space.
The custom vanity includes a spot for storing styling tools and a new built in linen cabinet provides plenty of the storage. The doors at the top of the linen cabinet open to stow away towels and other personal care products, and are lighted to ensure everything is easy to find. The doors below are false doors that disguise a hidden storage area. The hidden storage area features a custom litterbox pull out for the homeowner’s cat! Her kitty enters through the cutout, and the pull out drawer allows for easy clean ups.
The materials in the room – white and gray marble, charcoal blue cabinetry and gold accents – have a vintage vibe in keeping with the rest of the home. Polished nickel fixtures and hardware add sparkle, while colorful artwork adds some life to the space.
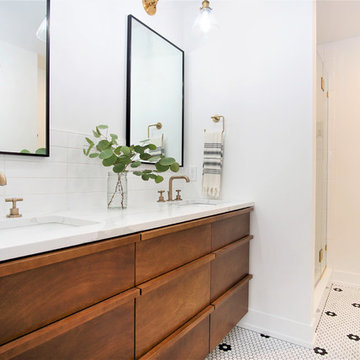
Imagen de cuarto de baño principal escandinavo de tamaño medio con armarios con paneles lisos, puertas de armario de madera en tonos medios, ducha empotrada, sanitario de dos piezas, paredes blancas, suelo con mosaicos de baldosas, lavabo bajoencimera, encimera de cuarcita, suelo blanco, ducha con puerta con bisagras, encimeras blancas, baldosas y/o azulejos blancos y baldosas y/o azulejos de cemento
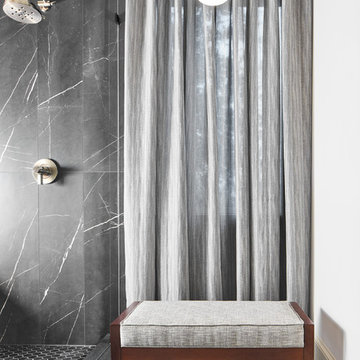
The original design from this bathroom was very limited on light, so Studio Steidley decided to bring in some natural daylight to the room by adding a window, and covering with custom sheer drapery to ensure privacy but still allow light to pass through. This space is accented with a small black and gold pendant, and an upholstered bench to create a nice seating zone for the client.
Photographer: Michael Hunter Photography
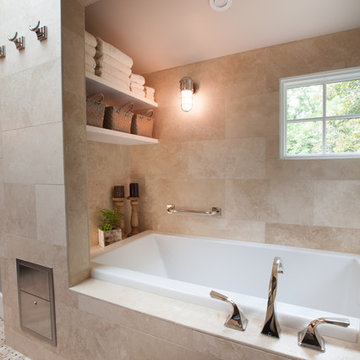
Marigold Photography
Imagen de cuarto de baño principal tradicional renovado pequeño con lavabo bajoencimera, armarios tipo mueble, puertas de armario de madera en tonos medios, encimera de cuarcita, bañera empotrada, ducha a ras de suelo, baldosas y/o azulejos beige, baldosas y/o azulejos de vidrio, paredes marrones y suelo con mosaicos de baldosas
Imagen de cuarto de baño principal tradicional renovado pequeño con lavabo bajoencimera, armarios tipo mueble, puertas de armario de madera en tonos medios, encimera de cuarcita, bañera empotrada, ducha a ras de suelo, baldosas y/o azulejos beige, baldosas y/o azulejos de vidrio, paredes marrones y suelo con mosaicos de baldosas

Diseño de cuarto de baño principal, doble, a medida y abovedado costero grande con armarios estilo shaker, puertas de armario azules, bañera exenta, ducha esquinera, sanitario de una pieza, baldosas y/o azulejos grises, baldosas y/o azulejos de cerámica, paredes azules, suelo con mosaicos de baldosas, lavabo bajoencimera, encimera de cuarcita, suelo blanco, ducha con puerta con bisagras, encimeras grises, hornacina y papel pintado
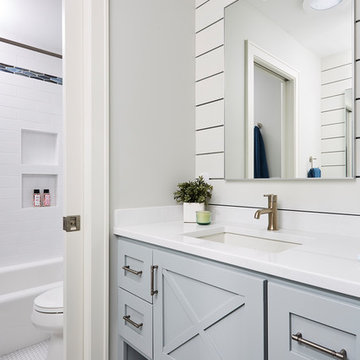
Beautfiul cabinets and finishes. Shiplap, champagne faucet, updated lighting, tiled shower.
Diseño de cuarto de baño infantil tradicional renovado de tamaño medio con puertas de armario grises, paredes grises, lavabo bajoencimera, encimera de cuarcita, suelo blanco, encimeras blancas, suelo con mosaicos de baldosas, espejo con luz y armarios estilo shaker
Diseño de cuarto de baño infantil tradicional renovado de tamaño medio con puertas de armario grises, paredes grises, lavabo bajoencimera, encimera de cuarcita, suelo blanco, encimeras blancas, suelo con mosaicos de baldosas, espejo con luz y armarios estilo shaker

TEAM
Architect: LDa Architecture & Interiors
Interior Design: Kennerknecht Design Group
Builder: JJ Delaney, Inc.
Landscape Architect: Horiuchi Solien Landscape Architects
Photographer: Sean Litchfield Photography
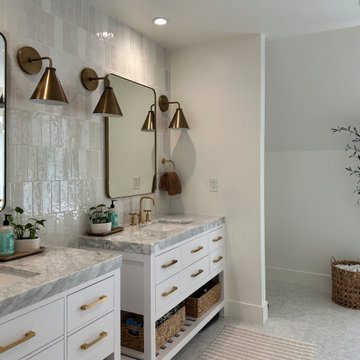
Adding a bathroom and closet to create a master suite.
Ejemplo de cuarto de baño principal, doble, abovedado y de pie minimalista grande con armarios con paneles lisos, puertas de armario blancas, jacuzzi, ducha empotrada, baldosas y/o azulejos beige, baldosas y/o azulejos de cerámica, paredes beige, suelo con mosaicos de baldosas, lavabo bajoencimera, encimera de cuarcita, suelo beige, ducha con puerta con bisagras y banco de ducha
Ejemplo de cuarto de baño principal, doble, abovedado y de pie minimalista grande con armarios con paneles lisos, puertas de armario blancas, jacuzzi, ducha empotrada, baldosas y/o azulejos beige, baldosas y/o azulejos de cerámica, paredes beige, suelo con mosaicos de baldosas, lavabo bajoencimera, encimera de cuarcita, suelo beige, ducha con puerta con bisagras y banco de ducha
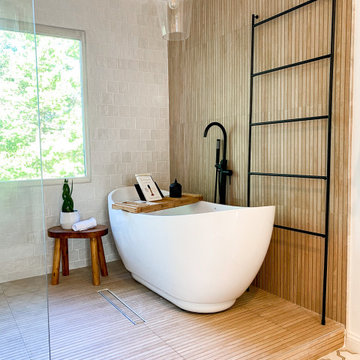
Imagen de cuarto de baño principal, doble y flotante nórdico grande sin sin inodoro con armarios estilo shaker, puertas de armario de madera oscura, bañera exenta, sanitario de una pieza, baldosas y/o azulejos blancos, baldosas y/o azulejos en mosaico, paredes blancas, suelo con mosaicos de baldosas, lavabo sobreencimera, encimera de cuarcita, suelo multicolor, ducha abierta y encimeras grises
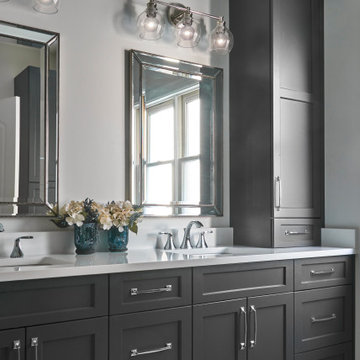
A modern high contrast master bathroom 123 Remodeling team built in Lincoln Park, Chicago. Shaker style cabinets (pepper finish) with pure white quartz countertops by Ultracraft; Chrome fixtures by Moen, Voss and Kohler; White ceramic shower wall tile by Tile Room; Mosaic porcelain floor tile by Tile Room;
https://123remodeling.com/ - Chicago Bathroom Remodeling & Interior Design
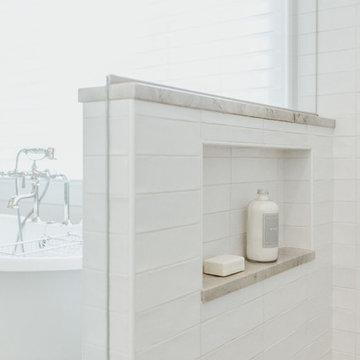
This oversized walk-in shower includes 3×12 glossy white subway tile, a polished nickel Brizo oversized shower head and handheld faucet along with a custom niche built-in to the ½ wall.
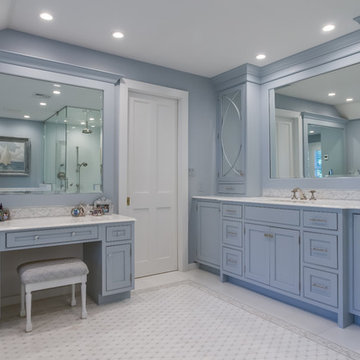
Contractor rearranged some second floor space in this historical home to get a large master bath housing dressing table, tub and shower and a view of long island sound.
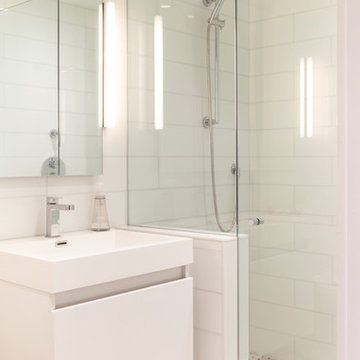
Kristin Sjaarda
Foto de cuarto de baño rectangular contemporáneo pequeño con lavabo tipo consola, armarios con paneles lisos, puertas de armario blancas, ducha empotrada, baldosas y/o azulejos blancos, suelo con mosaicos de baldosas, baldosas y/o azulejos de cerámica, paredes blancas, aseo y ducha, encimera de cuarcita, suelo marrón y ducha con puerta con bisagras
Foto de cuarto de baño rectangular contemporáneo pequeño con lavabo tipo consola, armarios con paneles lisos, puertas de armario blancas, ducha empotrada, baldosas y/o azulejos blancos, suelo con mosaicos de baldosas, baldosas y/o azulejos de cerámica, paredes blancas, aseo y ducha, encimera de cuarcita, suelo marrón y ducha con puerta con bisagras

His and her vanity with walk-in shower
Ejemplo de cuarto de baño doble y a medida tradicional renovado de tamaño medio con armarios estilo shaker, puertas de armario blancas, ducha empotrada, sanitario de dos piezas, baldosas y/o azulejos blancos, baldosas y/o azulejos de porcelana, paredes blancas, suelo con mosaicos de baldosas, lavabo bajoencimera, encimera de cuarcita, suelo blanco, ducha con puerta con bisagras, encimeras multicolor y banco de ducha
Ejemplo de cuarto de baño doble y a medida tradicional renovado de tamaño medio con armarios estilo shaker, puertas de armario blancas, ducha empotrada, sanitario de dos piezas, baldosas y/o azulejos blancos, baldosas y/o azulejos de porcelana, paredes blancas, suelo con mosaicos de baldosas, lavabo bajoencimera, encimera de cuarcita, suelo blanco, ducha con puerta con bisagras, encimeras multicolor y banco de ducha
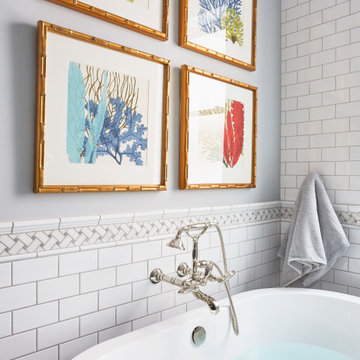
Download our free ebook, Creating the Ideal Kitchen. DOWNLOAD NOW
This master bath remodel is the cat's meow for more than one reason! The materials in the room are soothing and give a nice vintage vibe in keeping with the rest of the home. We completed a kitchen remodel for this client a few years’ ago and were delighted when she contacted us for help with her master bath!
The bathroom was fine but was lacking in interesting design elements, and the shower was very small. We started by eliminating the shower curb which allowed us to enlarge the footprint of the shower all the way to the edge of the bathtub, creating a modified wet room. The shower is pitched toward a linear drain so the water stays in the shower. A glass divider allows for the light from the window to expand into the room, while a freestanding tub adds a spa like feel.
The radiator was removed and both heated flooring and a towel warmer were added to provide heat. Since the unit is on the top floor in a multi-unit building it shares some of the heat from the floors below, so this was a great solution for the space.
The custom vanity includes a spot for storing styling tools and a new built in linen cabinet provides plenty of the storage. The doors at the top of the linen cabinet open to stow away towels and other personal care products, and are lighted to ensure everything is easy to find. The doors below are false doors that disguise a hidden storage area. The hidden storage area features a custom litterbox pull out for the homeowner’s cat! Her kitty enters through the cutout, and the pull out drawer allows for easy clean ups.
The materials in the room – white and gray marble, charcoal blue cabinetry and gold accents – have a vintage vibe in keeping with the rest of the home. Polished nickel fixtures and hardware add sparkle, while colorful artwork adds some life to the space.

The layout in the second-floor bathroom was changed to better accommodate the toilet, tub, and shower. A new vanity was added for more storage and kid delineated space. The crown trim along the vanity wall was part of the existing built in.
1.233 ideas para cuartos de baño con suelo con mosaicos de baldosas y encimera de cuarcita
7