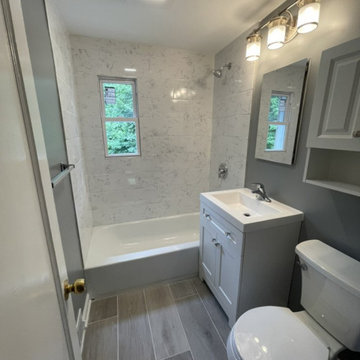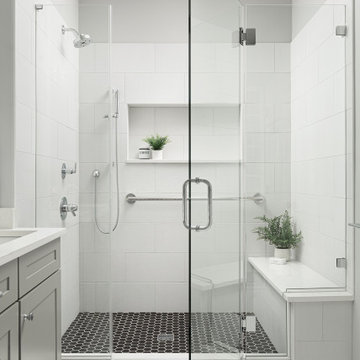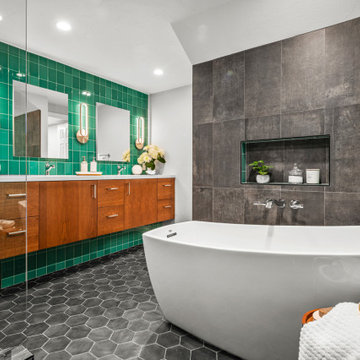157.254 ideas para cuartos de baño con paredes grises
Filtrar por
Presupuesto
Ordenar por:Popular hoy
141 - 160 de 157.254 fotos
Artículo 1 de 2

Foto de cuarto de baño único y flotante contemporáneo sin sin inodoro con puertas de armario de madera oscura, sanitario de dos piezas, baldosas y/o azulejos grises, baldosas y/o azulejos de porcelana, paredes grises, suelo de baldosas de terracota, lavabo bajoencimera, encimera de cuarzo compacto, suelo gris, ducha con puerta con bisagras, encimeras blancas y armarios con paneles lisos

El cuarto de baño moderno que cuenta con una gran ducha, un lavabo amplio y con váter. Contrasta los colores claros con los oscuros.
Modelo de cuarto de baño principal, único, flotante y gris y blanco moderno de tamaño medio con armarios con paneles lisos, puertas de armario negras, ducha empotrada, sanitario de una pieza, baldosas y/o azulejos grises, paredes grises, suelo laminado, suelo multicolor, ducha con puerta con bisagras, encimeras blancas y cuarto de baño
Modelo de cuarto de baño principal, único, flotante y gris y blanco moderno de tamaño medio con armarios con paneles lisos, puertas de armario negras, ducha empotrada, sanitario de una pieza, baldosas y/o azulejos grises, paredes grises, suelo laminado, suelo multicolor, ducha con puerta con bisagras, encimeras blancas y cuarto de baño

Diseño de cuarto de baño único y de pie clásico renovado pequeño con armarios estilo shaker, puertas de armario grises, bañera encastrada, combinación de ducha y bañera, paredes grises, suelo de baldosas de porcelana, aseo y ducha, ducha con cortina y encimeras blancas

This fabulous master bath has the same ocean front views as the rest of this gorgeous home! Free standing tub has floor faucet and whimsical bubble light raised above framed in spectacular ocean view. Window wall is tiled with blue porcelain tile (same material as large walk in shower not shown). Bamboo style varied blue and gray glass vertical tiles fill entire vanity wall with minimal style floating mirrors cascading down from top of soffit. Floating vanity cabinet has flat door style with modern gray metallic veneer with slight sheen. 4 LED pendant lights shimmer with tiny bubbles extending a nod to the tub chandelier. Center vanity storage cabinet has sand blasted semi-opaque glass.

Ejemplo de cuarto de baño principal, doble y flotante tradicional renovado de tamaño medio con armarios estilo shaker, puertas de armario grises, ducha empotrada, baldosas y/o azulejos blancos, baldosas y/o azulejos de porcelana, paredes grises, suelo de baldosas de porcelana, lavabo bajoencimera, encimera de cuarzo compacto, suelo blanco, ducha con puerta con bisagras, encimeras blancas y hornacina

Ejemplo de cuarto de baño principal, único, flotante y gris y blanco actual pequeño con armarios con paneles lisos, puertas de armario beige, bañera con patas, combinación de ducha y bañera, sanitario de pared, baldosas y/o azulejos de porcelana, paredes grises, suelo de baldosas de porcelana, suelo gris y ducha con cortina

Modern Mid-Century style primary bathroom remodeling in Alexandria, VA with walnut flat door vanity, light gray painted wall, gold fixtures, black accessories, subway wall tiles and star patterned porcelain floor tiles.

Indulge in the ultimate relaxation with our contemporary bathroom renovation that showcases a stylish wall alcove bathtub. Immerse yourself in serenity as you unwind in this chic and inviting centerpiece, designed to elevate your bathing experience to new heights of luxury and comfort.

Princess Grey granite accent tub wall accompanied by a honed Absolute Black granite tub surround and smoke grey glass tiles.
Ejemplo de cuarto de baño principal, doble y de pie moderno grande sin sin inodoro con paredes grises, suelo con mosaicos de baldosas, lavabo integrado, suelo multicolor, ducha con puerta con bisagras, puertas de armario blancas, jacuzzi, baldosas y/o azulejos grises, baldosas y/o azulejos de vidrio, encimera de granito y encimeras grises
Ejemplo de cuarto de baño principal, doble y de pie moderno grande sin sin inodoro con paredes grises, suelo con mosaicos de baldosas, lavabo integrado, suelo multicolor, ducha con puerta con bisagras, puertas de armario blancas, jacuzzi, baldosas y/o azulejos grises, baldosas y/o azulejos de vidrio, encimera de granito y encimeras grises

Diseño de cuarto de baño principal, doble y a medida moderno grande con armarios con paneles lisos, puertas de armario negras, bañera exenta, ducha esquinera, sanitario de dos piezas, baldosas y/o azulejos beige, baldosas y/o azulejos de cerámica, paredes grises, suelo de baldosas de porcelana, lavabo encastrado, encimera de azulejos, suelo gris, ducha con puerta con bisagras, encimeras blancas y hornacina

Ejemplo de cuarto de baño infantil, único y flotante actual de tamaño medio con ducha esquinera, sanitario de pared, baldosas y/o azulejos grises, baldosas y/o azulejos de porcelana, paredes grises, suelo de baldosas de porcelana, lavabo suspendido, suelo gris y ducha con puerta corredera

Download our free ebook, Creating the Ideal Kitchen. DOWNLOAD NOW
This master bath remodel is the cat's meow for more than one reason! The materials in the room are soothing and give a nice vintage vibe in keeping with the rest of the home. We completed a kitchen remodel for this client a few years’ ago and were delighted when she contacted us for help with her master bath!
The bathroom was fine but was lacking in interesting design elements, and the shower was very small. We started by eliminating the shower curb which allowed us to enlarge the footprint of the shower all the way to the edge of the bathtub, creating a modified wet room. The shower is pitched toward a linear drain so the water stays in the shower. A glass divider allows for the light from the window to expand into the room, while a freestanding tub adds a spa like feel.
The radiator was removed and both heated flooring and a towel warmer were added to provide heat. Since the unit is on the top floor in a multi-unit building it shares some of the heat from the floors below, so this was a great solution for the space.
The custom vanity includes a spot for storing styling tools and a new built in linen cabinet provides plenty of the storage. The doors at the top of the linen cabinet open to stow away towels and other personal care products, and are lighted to ensure everything is easy to find. The doors below are false doors that disguise a hidden storage area. The hidden storage area features a custom litterbox pull out for the homeowner’s cat! Her kitty enters through the cutout, and the pull out drawer allows for easy clean ups.
The materials in the room – white and gray marble, charcoal blue cabinetry and gold accents – have a vintage vibe in keeping with the rest of the home. Polished nickel fixtures and hardware add sparkle, while colorful artwork adds some life to the space.

Diseño de cuarto de baño principal, doble y flotante contemporáneo grande con armarios con paneles lisos, puertas de armario marrones, bañera exenta, ducha a ras de suelo, bidé, baldosas y/o azulejos verdes, baldosas y/o azulejos de vidrio, paredes grises, suelo de baldosas de porcelana, lavabo bajoencimera, encimera de cuarzo compacto, suelo negro, ducha abierta, encimeras blancas y cuarto de baño

Modelo de cuarto de baño principal, doble y flotante actual grande con armarios con paneles lisos, puertas de armario marrones, bañera exenta, ducha a ras de suelo, bidé, baldosas y/o azulejos verdes, baldosas y/o azulejos de vidrio, paredes grises, suelo de baldosas de porcelana, lavabo bajoencimera, encimera de cuarzo compacto, suelo negro, ducha abierta, encimeras blancas y cuarto de baño

We created this fun Guest bathroom for our wonderful clients to enjoy. We selected a wonderful patterned blue and white recycled glass tile for the feature wall of the shower, and used it as a jumping off point for the rest of the design. We complemented the wall tile with a light gray hexagon porcelain tile on the main floor and a smaller version in the shower area. Coupled with a matching blue vanity, the space comes together with an ease and flow in a stylish bathroom for family and friends to enjoy!

Modelo de cuarto de baño principal, doble y a medida de estilo de casa de campo grande con armarios con rebordes decorativos, bañera exenta, paredes grises, suelo de baldosas de porcelana, encimera de cuarzo compacto, suelo blanco, encimeras blancas y machihembrado

Both of these bathrooms have a very eclectic vibe. They stand out in their own way, one with bold patterns, and one with drastic elegant features. In the master bath we used a Carrera marble for the counter top, and utilized the same marble for the shower seat and the shower dam. On the vanity we used a square undermount sink, topped with a Moen faucet in an 8 inch spread. Under the countertop sits a clean, white painted raised panel cabinet with drawers to match. However, the true feature is the mosaic 2x2 hexagon pattern mosaic Carrera marble back splash. Choosing to tile the entire wall made the small vanity a true feature in the space.
Another feature is the gorgeous shower, utilizing the same 2x2 mosaic marble on the top 1/3, and the shower floor. A 4x12 beveled subway tile was used on the majority of the shower wall. Matching the chrome features, we used a Moen faucet with a standard shower head, hand shower on a rail, and a wall mounted transfer valve. A simple shower niche with a 16” top portion, and a small 3” lower, with the Carrera marble insert to separate them. The flooring is a specially designed 6x16 matte finish porcelain tile, laid in a herringbone pattern for form and function in this small but elegant master bath.
The guest bathroom boasts a brand new shower and tub combo reaching all the way up. What use to be a tub with drywall, is now a classic fabric looking 12x24 commercially rated porcelain tile. Including the window, so it can be used as its own shower niche of sorts. Yet again we offered a standard shower, and hand shower combination, but with a transfer valve connected to the shower head. We used our pride and joy, the floated shower and paired it with a shorter 15 inch tub height, to keep the water in, but offer an easier entrance to the shower area. The flooring is again a feature unto itself with the 20x20 varied patterned tile that matches the fabric tile of the shower space. A vanity that mimics the master bathroom including the square undermount sink, the chrome Moen faucet in an 8 inch spread, and the pulls on the cabinet doors, and knobs on the drawers.

Diseño de cuarto de baño principal, único y a medida minimalista de tamaño medio con armarios estilo shaker, puertas de armario de madera en tonos medios, ducha abierta, sanitario de una pieza, baldosas y/o azulejos blancos, baldosas y/o azulejos de cerámica, paredes grises, suelo de baldosas de cerámica, lavabo tipo consola, encimera de mármol, suelo gris, ducha con puerta corredera, encimeras blancas y hornacina

Compact bathroom with freestanding tub and frameless shower.
Foto de cuarto de baño principal minimalista pequeño con bañera exenta, ducha esquinera, paredes grises, suelo de cemento, suelo gris, ducha con puerta con bisagras y madera
Foto de cuarto de baño principal minimalista pequeño con bañera exenta, ducha esquinera, paredes grises, suelo de cemento, suelo gris, ducha con puerta con bisagras y madera

The concrete looking hex tiles on the floor and the wainscoting with simple white rectangular tiles in stack bond pattern present just enough interest to the bathroom. The integrated concrete sink with chunky wood shelves below are a perfect vanity unit to complete this farmhouse theme bathroom.
157.254 ideas para cuartos de baño con paredes grises
8