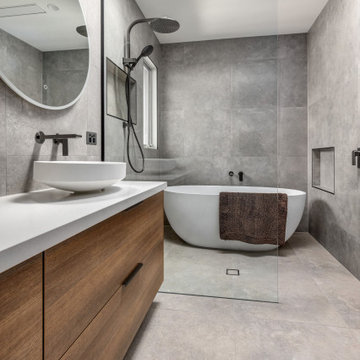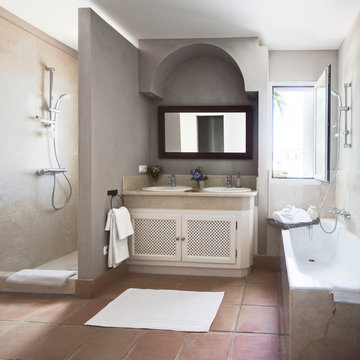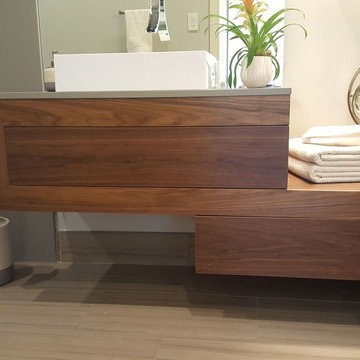69.103 ideas para cuartos de baño de tamaño medio con paredes grises
Filtrar por
Presupuesto
Ordenar por:Popular hoy
1 - 20 de 69.103 fotos

A neutral colour palette was the main aspect of the brief setting the tone for a sophisticated and elegant home.
The main tile we chose is called "Paris White". It is a light colour tile with darker flecks and gently undulating vein patterning reminiscent of sandy shorelines. It has a smooth matt surface that feels lovely to the touch and is very easy to clean. We used this tile on both the walls and the floor of this Family bathroom. We combined the tile with feature mosaics and pebbles to add interest and texture. The mosaic has glass pieces which catch the light and reflect it.
The pebbles have an impeccably smooth feel and while neutral in tone the variance in stone colours create a dynamic interplay.
The brushed gold tapware possesses a gentle hue, and its brushed finish exudes a timeless, classic appeal.

The Ultimate retreat to soak away the days worries or the busiest room in the house during the morning rush.
This space needs to be functional, easy to clean and also visually appealing. This bathroom has it all with an modern minimalist style, focused on clean lines, raw concrete looking tile on all four walls & flooring. A versatile double basin vanity fits perfectly into this space, made from a timber look that has given this space warmth along with created fabulous storage.
Twin round mirrors offer a practical way of adding task light and creating as illusion of a bigger space. This bathroom has ticked all the appropriate boxes with the seamless walk-in shower featured in the ensuite and standing proud the main family bathroom is completed with a large freestanding bathtub housed in an outstanding wet room.

mayphotography
Ejemplo de cuarto de baño principal moderno de tamaño medio con armarios con paneles lisos, ducha a ras de suelo, sanitario de una pieza, paredes grises, lavabo sobreencimera, encimera de mármol, suelo gris, puertas de armario de madera clara, baldosas y/o azulejos grises, baldosas y/o azulejos de cemento, suelo de cemento, ducha abierta y encimeras grises
Ejemplo de cuarto de baño principal moderno de tamaño medio con armarios con paneles lisos, ducha a ras de suelo, sanitario de una pieza, paredes grises, lavabo sobreencimera, encimera de mármol, suelo gris, puertas de armario de madera clara, baldosas y/o azulejos grises, baldosas y/o azulejos de cemento, suelo de cemento, ducha abierta y encimeras grises

Fotografía: masfotogenica fotografia
Ejemplo de cuarto de baño principal campestre de tamaño medio con lavabo encastrado, puertas de armario blancas, ducha abierta, suelo de baldosas de terracota, bañera encastrada, paredes grises, encimera de mármol, ducha abierta y ventanas
Ejemplo de cuarto de baño principal campestre de tamaño medio con lavabo encastrado, puertas de armario blancas, ducha abierta, suelo de baldosas de terracota, bañera encastrada, paredes grises, encimera de mármol, ducha abierta y ventanas

Photos by Darby Kate Photography
Modelo de cuarto de baño principal campestre de tamaño medio con puertas de armario grises, bañera empotrada, combinación de ducha y bañera, sanitario de una pieza, baldosas y/o azulejos grises, baldosas y/o azulejos blancos, paredes grises, suelo de baldosas de porcelana, lavabo bajoencimera, encimera de granito, baldosas y/o azulejos de cemento y ducha con cortina
Modelo de cuarto de baño principal campestre de tamaño medio con puertas de armario grises, bañera empotrada, combinación de ducha y bañera, sanitario de una pieza, baldosas y/o azulejos grises, baldosas y/o azulejos blancos, paredes grises, suelo de baldosas de porcelana, lavabo bajoencimera, encimera de granito, baldosas y/o azulejos de cemento y ducha con cortina

Free ebook, Creating the Ideal Kitchen. DOWNLOAD NOW
This client came to us wanting some help with updating the master bath in their home. Their primary goals were to increase the size of the shower, add a rain head, add a freestanding tub and overall freshen the feel of the space.
The existing layout of the bath worked well, so we left the basic footprint the same, but increased the size of the shower and added a freestanding tub on a bit of an angle which allowed for some additional storage.
One of the most important things on the wish list was adding a rainhead in the shower, but this was not an easy task with the angled ceiling. We came up with the solution of using an extra long wall-mounted shower arm that was reinforced with a meal bracket attached the ceiling. This did the trick, and no extra framing or insulation was required to make it work.
The materials selected for the space are classic and fresh. Large format white oriental marble is used throughout the bath, on the floor in a herrinbone pattern and in a staggered brick pattern on the walls. Alder cabinets with a gray stain contrast nicely with the white marble, while shiplap detail helps unify the space and gives it a casual and cozy vibe. Storage solutions include an area for towels and other necessities at the foot of the tub, roll out shelves and out storage in the vanities and a custom niche and shaving ledge in the shower. We love how just a few simple changes can make such a great impact!
Designed by: Susan Klimala, CKBD
Photography by: LOMA Studios
For more information on kitchen and bath design ideas go to: www.kitchenstudio-ge.com

Frameless shower enclosure with pivot door, a hand held shower head as well as a soft rainwater shower head make taking a shower a relaxing experience. Hand painted concrete tile on the flooring will warm up as it patinas while the porcelain tile in the shower is will maintain its classic look and ease of cleaning. Shower niches for shampoos, new bench and recessed lighting are just a few of the features for the super shower.
Porcelain tile in the shower
Champagne colored fixtures

This bathroom was the final space to be designed for this client by me. We did space planning and furniture when they first moved in, a couple years later we did a full kitchen remodel and now we finally did the bathroom. This wasn't a full remodel so we kept some of the items that were in good condition and updated the rest. First thing we focused on was the shower, with some existing functional problems we made sure the incorporate storage and a bench for this walk in shower. That allowed space for bottles and a seat. With the existing vanity cabinet and counter tops staying I wanted to coordinate the dark counter with adding some dark elements elsewhere to tie they in together. We did a dark charcoal hex shower floor and also used that tile in the back of the niches. Since the shower was a dark place we added a light in shower and used a much lighter tile on the wall and bench. this tile was carried into the rest of the bathroom on the floor and the smaller version for the tub surround in a 2"x2" mosaic. The wall color before was dark and client loved it so we did a new dark grey but brightened the space with a white ceiling. New chrome faucets throughout to give a reflective element. This bathroom truly feels more relaxing for a bath or a quick shower!

Double vanity with shaker cabinets and beautiful glass knobs. Beautiful quartz countertops and porcelain tile floors.
Architect: Meyer Design
Photos: Jody Kmetz

This bathroom was so much fun! The homeowner wanted a farmhouse look and we gave it to her! She wanted to keep her existing maple vanity cabinet, but we updated the top with Super White Marble. We tiled the shower walls with 2 different tiles, a large grey tile and then a traditional white subway, adding a little metal detail between the 2. The flooring is a wood plank luxury vinyl tile and that completes the look. We just love how this one turned out!

Foto de cuarto de baño tradicional renovado de tamaño medio con armarios estilo shaker, puertas de armario blancas, ducha esquinera, sanitario de dos piezas, baldosas y/o azulejos grises, baldosas y/o azulejos blancos, baldosas y/o azulejos de mármol, paredes grises, suelo vinílico, aseo y ducha, lavabo bajoencimera, encimera de cuarcita, suelo gris y ducha con puerta con bisagras

This full bathroom remodel began with removing carpet and a small tub. It made a full transformation with a walk in shower, marble floors, new plumbing and hardware, lighting, and a crisp color palette.
Amy Bartlam

Dave M. Davis Photography, Showplace Wood Products
Foto de cuarto de baño principal tradicional renovado de tamaño medio con lavabo bajoencimera, armarios estilo shaker, puertas de armario grises, encimera de cuarzo compacto, bañera exenta, ducha empotrada, sanitario de una pieza, baldosas y/o azulejos blancos, baldosas y/o azulejos de porcelana, paredes grises y suelo de baldosas de porcelana
Foto de cuarto de baño principal tradicional renovado de tamaño medio con lavabo bajoencimera, armarios estilo shaker, puertas de armario grises, encimera de cuarzo compacto, bañera exenta, ducha empotrada, sanitario de una pieza, baldosas y/o azulejos blancos, baldosas y/o azulejos de porcelana, paredes grises y suelo de baldosas de porcelana

Foto de cuarto de baño principal, doble y a medida tradicional renovado de tamaño medio con armarios estilo shaker, puertas de armario grises, bañera encastrada sin remate, ducha empotrada, paredes grises, suelo de mármol, lavabo bajoencimera, encimera de cuarzo compacto, suelo blanco, ducha con puerta con bisagras y encimeras blancas

Foto de cuarto de baño tradicional renovado de tamaño medio con armarios con paneles empotrados, puertas de armario grises, bañera empotrada, combinación de ducha y bañera, sanitario de dos piezas, baldosas y/o azulejos grises, baldosas y/o azulejos de porcelana, paredes grises, aseo y ducha, lavabo bajoencimera, encimera de mármol y ducha con cortina

Mid-Century Modern Bathroom
Diseño de cuarto de baño principal, doble, de pie y abovedado vintage de tamaño medio con armarios con paneles lisos, puertas de armario de madera clara, bañera exenta, ducha esquinera, sanitario de dos piezas, baldosas y/o azulejos blancas y negros, baldosas y/o azulejos de porcelana, paredes grises, suelo de baldosas de porcelana, lavabo bajoencimera, encimera de cuarzo compacto, suelo negro, ducha con puerta con bisagras, encimeras grises y hornacina
Diseño de cuarto de baño principal, doble, de pie y abovedado vintage de tamaño medio con armarios con paneles lisos, puertas de armario de madera clara, bañera exenta, ducha esquinera, sanitario de dos piezas, baldosas y/o azulejos blancas y negros, baldosas y/o azulejos de porcelana, paredes grises, suelo de baldosas de porcelana, lavabo bajoencimera, encimera de cuarzo compacto, suelo negro, ducha con puerta con bisagras, encimeras grises y hornacina

Gorgeous contemporary master bathroom renovation! Everything from the custom floating vanity and large-format herringbone vanity wall to the soaring ceilings, walk-in shower and gold accents speaks to luxury and comfort. Simple, stylish and elegant - total win!!

Diseño de cuarto de baño principal tradicional de tamaño medio con armarios con paneles empotrados, puertas de armario con efecto envejecido, ducha a ras de suelo, baldosas y/o azulejos beige, baldosas y/o azulejos de porcelana, paredes grises, suelo de baldosas de porcelana, lavabo bajoencimera, encimera de cuarzo compacto, suelo gris, ducha con puerta con bisagras, encimeras multicolor y sanitario de dos piezas

When demoing this space the shower needed to be turned...the stairwell tread from the downstairs was framed higher than expected. It is now hidden from view under the bench. Needing it to move furthur into the expansive shower than truly needed, we created a ledge and capped it for product/backrest. We also utilized the area behind the bench for open cubbies for towels.

Ejemplo de cuarto de baño actual de tamaño medio con sanitario de una pieza, paredes grises, suelo de baldosas de porcelana, lavabo sobreencimera, armarios tipo mueble, puertas de armario de madera oscura y aseo y ducha
69.103 ideas para cuartos de baño de tamaño medio con paredes grises
1