2.515 ideas para cuartos de baño con paredes grises y suelo de azulejos de cemento
Filtrar por
Presupuesto
Ordenar por:Popular hoy
1 - 20 de 2515 fotos
Artículo 1 de 3

AFTER:
Modern bohemian bathroom with cement hex tiles and a carved wood vanity!
Ejemplo de cuarto de baño principal, doble y de pie bohemio grande con puertas de armario de madera oscura, bañera empotrada, ducha empotrada, paredes grises, suelo de azulejos de cemento, encimera de cuarzo compacto, suelo turquesa y encimeras blancas
Ejemplo de cuarto de baño principal, doble y de pie bohemio grande con puertas de armario de madera oscura, bañera empotrada, ducha empotrada, paredes grises, suelo de azulejos de cemento, encimera de cuarzo compacto, suelo turquesa y encimeras blancas

Master bath featuring large custom walk in shower with white subway tiles and black matte Kohler shower system. Patterned tile floor with gray vanity featuring a quartz top and eight inch center set black matte faucet.

Trendy bathroom with open shower.
Crafted tape with copper pipes made onsite
Ciment spanish floor tiles
Modelo de cuarto de baño urbano de tamaño medio con armarios abiertos, ducha abierta, paredes grises, suelo de azulejos de cemento, suelo gris, ducha abierta y lavabo de seno grande
Modelo de cuarto de baño urbano de tamaño medio con armarios abiertos, ducha abierta, paredes grises, suelo de azulejos de cemento, suelo gris, ducha abierta y lavabo de seno grande

Carolyn Patterson
Imagen de cuarto de baño mediterráneo de tamaño medio con armarios tipo mueble, puertas de armario blancas, bañera con patas, combinación de ducha y bañera, sanitario de una pieza, baldosas y/o azulejos grises, baldosas y/o azulejos de cemento, paredes grises, suelo de azulejos de cemento, aseo y ducha, lavabo integrado, encimera de azulejos, suelo gris y ducha abierta
Imagen de cuarto de baño mediterráneo de tamaño medio con armarios tipo mueble, puertas de armario blancas, bañera con patas, combinación de ducha y bañera, sanitario de una pieza, baldosas y/o azulejos grises, baldosas y/o azulejos de cemento, paredes grises, suelo de azulejos de cemento, aseo y ducha, lavabo integrado, encimera de azulejos, suelo gris y ducha abierta

Foto de cuarto de baño único y flotante minimalista de tamaño medio con armarios con paneles lisos, puertas de armario de madera clara, ducha abierta, sanitario de pared, baldosas y/o azulejos azules, baldosas y/o azulejos de cemento, paredes grises, suelo de azulejos de cemento, aseo y ducha, lavabo sobreencimera, encimera de madera, suelo gris, ducha abierta, encimeras marrones y hornacina

Nos clients ont fait l'acquisition de ce 135 m² afin d'y loger leur future famille. Le couple avait une certaine vision de leur intérieur idéal : de grands espaces de vie et de nombreux rangements.
Nos équipes ont donc traduit cette vision physiquement. Ainsi, l'appartement s'ouvre sur une entrée intemporelle où se dresse un meuble Ikea et une niche boisée. Éléments parfaits pour habiller le couloir et y ranger des éléments sans l'encombrer d'éléments extérieurs.
Les pièces de vie baignent dans la lumière. Au fond, il y a la cuisine, située à la place d'une ancienne chambre. Elle détonne de par sa singularité : un look contemporain avec ses façades grises et ses finitions en laiton sur fond de papier au style anglais.
Les rangements de la cuisine s'invitent jusqu'au premier salon comme un trait d'union parfait entre les 2 pièces.
Derrière une verrière coulissante, on trouve le 2e salon, lieu de détente ultime avec sa bibliothèque-meuble télé conçue sur-mesure par nos équipes.
Enfin, les SDB sont un exemple de notre savoir-faire ! Il y a celle destinée aux enfants : spacieuse, chaleureuse avec sa baignoire ovale. Et celle des parents : compacte et aux traits plus masculins avec ses touches de noir.

Modelo de cuarto de baño único y flotante actual pequeño con armarios con paneles lisos, puertas de armario de madera clara, bañera empotrada, combinación de ducha y bañera, sanitario de dos piezas, baldosas y/o azulejos grises, baldosas y/o azulejos de cerámica, paredes grises, suelo de azulejos de cemento, lavabo suspendido, suelo azul, ducha con puerta corredera, encimeras blancas y hornacina
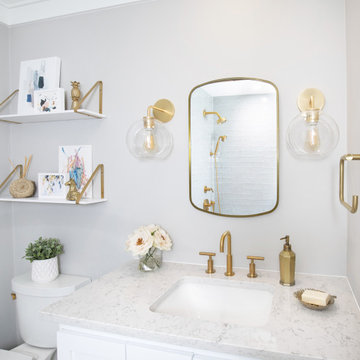
Ejemplo de cuarto de baño infantil, único y a medida clásico renovado de tamaño medio con armarios estilo shaker, puertas de armario blancas, bañera empotrada, combinación de ducha y bañera, sanitario de dos piezas, baldosas y/o azulejos azules, baldosas y/o azulejos de cerámica, paredes grises, suelo de azulejos de cemento, lavabo bajoencimera, encimera de cuarzo compacto, suelo multicolor, ducha con cortina, encimeras blancas y hornacina

This beautiful farmhouse chic bathroom has a black and white patterned cement tile floor. The wall tiles are white subway tiles with black grout. The furniture grade vanity is topped with a white Carrera marble counter. Oil rubbed bronze fixtures complete the room with a contemporary and polished look.
Welcome to this sports lover’s paradise in West Chester, PA! We started with the completely blank palette of an unfinished basement and created space for everyone in the family by adding a main television watching space, a play area, a bar area, a full bathroom and an exercise room. The floor is COREtek engineered hardwood, which is waterproof and durable, and great for basements and floors that might take a beating. Combining wood, steel, tin and brick, this modern farmhouse looking basement is chic and ready to host family and friends to watch sporting events!
Rudloff Custom Builders has won Best of Houzz for Customer Service in 2014, 2015 2016, 2017 and 2019. We also were voted Best of Design in 2016, 2017, 2018, 2019 which only 2% of professionals receive. Rudloff Custom Builders has been featured on Houzz in their Kitchen of the Week, What to Know About Using Reclaimed Wood in the Kitchen as well as included in their Bathroom WorkBook article. We are a full service, certified remodeling company that covers all of the Philadelphia suburban area. This business, like most others, developed from a friendship of young entrepreneurs who wanted to make a difference in their clients’ lives, one household at a time. This relationship between partners is much more than a friendship. Edward and Stephen Rudloff are brothers who have renovated and built custom homes together paying close attention to detail. They are carpenters by trade and understand concept and execution. Rudloff Custom Builders will provide services for you with the highest level of professionalism, quality, detail, punctuality and craftsmanship, every step of the way along our journey together.
Specializing in residential construction allows us to connect with our clients early in the design phase to ensure that every detail is captured as you imagined. One stop shopping is essentially what you will receive with Rudloff Custom Builders from design of your project to the construction of your dreams, executed by on-site project managers and skilled craftsmen. Our concept: envision our client’s ideas and make them a reality. Our mission: CREATING LIFETIME RELATIONSHIPS BUILT ON TRUST AND INTEGRITY.
Photo Credit: Linda McManus Images

This existing three storey Victorian Villa was completely redesigned, altering the layout on every floor and adding a new basement under the house to provide a fourth floor.
After under-pinning and constructing the new basement level, a new cinema room, wine room, and cloakroom was created, extending the existing staircase so that a central stairwell now extended over the four floors.
On the ground floor, we refurbished the existing parquet flooring and created a ‘Club Lounge’ in one of the front bay window rooms for our clients to entertain and use for evenings and parties, a new family living room linked to the large kitchen/dining area. The original cloakroom was directly off the large entrance hall under the stairs which the client disliked, so this was moved to the basement when the staircase was extended to provide the access to the new basement.
First floor was completely redesigned and changed, moving the master bedroom from one side of the house to the other, creating a new master suite with large bathroom and bay-windowed dressing room. A new lobby area was created which lead to the two children’s rooms with a feature light as this was a prominent view point from the large landing area on this floor, and finally a study room.
On the second floor the existing bedroom was remodelled and a new ensuite wet-room was created in an adjoining attic space once the structural alterations to forming a new floor and subsequent roof alterations were carried out.
A comprehensive FF&E package of loose furniture and custom designed built in furniture was installed, along with an AV system for the new cinema room and music integration for the Club Lounge and remaining floors also.

Diseño de cuarto de baño principal y doble contemporáneo de tamaño medio con armarios con paneles lisos, puertas de armario de madera en tonos medios, bañera exenta, sanitario de dos piezas, baldosas y/o azulejos grises, baldosas y/o azulejos de cemento, paredes grises, suelo de azulejos de cemento, lavabo bajoencimera, encimera de cuarzo compacto, suelo gris y encimeras blancas

Imagen de cuarto de baño principal campestre pequeño con armarios estilo shaker, puertas de armario grises, bañera empotrada, ducha empotrada, sanitario de dos piezas, baldosas y/o azulejos grises, baldosas y/o azulejos de cemento, paredes grises, suelo de azulejos de cemento, lavabo bajoencimera, encimera de mármol, suelo gris, ducha con cortina y encimeras grises
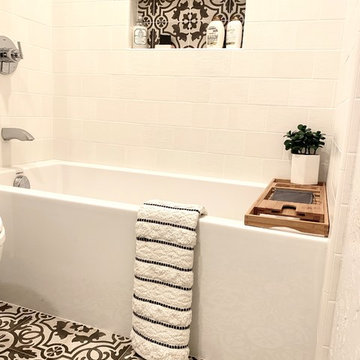
Foto de cuarto de baño infantil contemporáneo pequeño con bañera encastrada, combinación de ducha y bañera, sanitario de dos piezas, baldosas y/o azulejos blancos, baldosas y/o azulejos de cerámica, paredes grises, suelo de azulejos de cemento, lavabo bajoencimera, encimera de mármol, suelo multicolor, ducha con cortina y encimeras grises

Ejemplo de cuarto de baño principal campestre grande con bañera exenta, ducha esquinera, baldosas y/o azulejos blancas y negros, baldosas y/o azulejos blancos, paredes grises, suelo multicolor, ducha con puerta con bisagras, armarios con paneles empotrados, puertas de armario blancas, baldosas y/o azulejos de cerámica, suelo de azulejos de cemento, lavabo sobreencimera y encimeras blancas
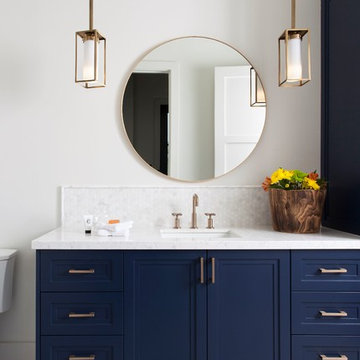
Imagen de cuarto de baño contemporáneo de tamaño medio con armarios con paneles empotrados, puertas de armario azules, ducha a ras de suelo, sanitario de una pieza, baldosas y/o azulejos blancos, baldosas y/o azulejos de mármol, paredes grises, suelo de azulejos de cemento, aseo y ducha, lavabo bajoencimera, encimera de cuarzo compacto, suelo multicolor, ducha abierta y encimeras blancas
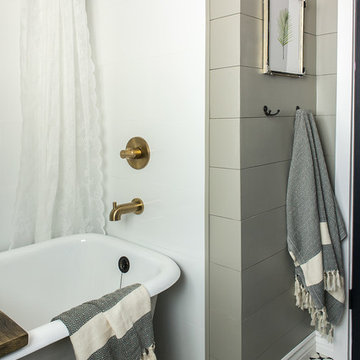
Jenna Sue
Foto de cuarto de baño principal campestre pequeño con bañera con patas, paredes grises, suelo de azulejos de cemento y suelo beige
Foto de cuarto de baño principal campestre pequeño con bañera con patas, paredes grises, suelo de azulejos de cemento y suelo beige
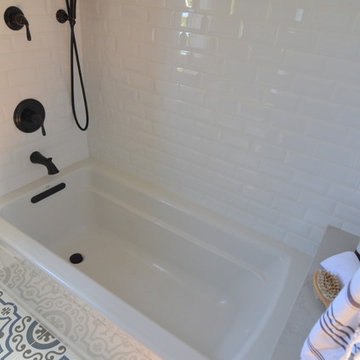
A kitchen and bath remodel we worked on for this clients’ newly purchased home. The previously dated interior now showcases a refreshing, bright, and spacious design! The clients wanted to stick with traditional fixtures, but bring in doses of fun with color. The kitchen walls were removed to open the space to the living and dining rooms. We added colorful cabinetry and interesting tile to reflect the fun personality of this young family.
Designed by Joy Street Design serving Oakland, Berkeley, San Francisco, and the whole of the East Bay.
For more about Joy Street Design, click here: https://www.joystreetdesign.com/
To learn more about this project, click here: https://www.joystreetdesign.com/portfolio/north-berkeley

Master suite addition to an existing 20's Spanish home in the heart of Sherman Oaks, approx. 300+ sq. added to this 1300sq. home to provide the needed master bedroom suite. the large 14' by 14' bedroom has a 1 lite French door to the back yard and a large window allowing much needed natural light, the new hardwood floors were matched to the existing wood flooring of the house, a Spanish style arch was done at the entrance to the master bedroom to conform with the rest of the architectural style of the home.
The master bathroom on the other hand was designed with a Scandinavian style mixed with Modern wall mounted toilet to preserve space and to allow a clean look, an amazing gloss finish freestanding vanity unit boasting wall mounted faucets and a whole wall tiled with 2x10 subway tile in a herringbone pattern.
For the floor tile we used 8x8 hand painted cement tile laid in a pattern pre determined prior to installation.
The wall mounted toilet has a huge open niche above it with a marble shelf to be used for decoration.
The huge shower boasts 2x10 herringbone pattern subway tile, a side to side niche with a marble shelf, the same marble material was also used for the shower step to give a clean look and act as a trim between the 8x8 cement tiles and the bark hex tile in the shower pan.
Notice the hidden drain in the center with tile inserts and the great modern plumbing fixtures in an old work antique bronze finish.
A walk-in closet was constructed as well to allow the much needed storage space.

Bethany Nauert
Foto de cuarto de baño campestre de tamaño medio con armarios estilo shaker, puertas de armario marrones, bañera exenta, ducha a ras de suelo, sanitario de dos piezas, baldosas y/o azulejos blancos, baldosas y/o azulejos de cemento, paredes grises, suelo de azulejos de cemento, aseo y ducha, lavabo bajoencimera, encimera de mármol, suelo negro y ducha abierta
Foto de cuarto de baño campestre de tamaño medio con armarios estilo shaker, puertas de armario marrones, bañera exenta, ducha a ras de suelo, sanitario de dos piezas, baldosas y/o azulejos blancos, baldosas y/o azulejos de cemento, paredes grises, suelo de azulejos de cemento, aseo y ducha, lavabo bajoencimera, encimera de mármol, suelo negro y ducha abierta
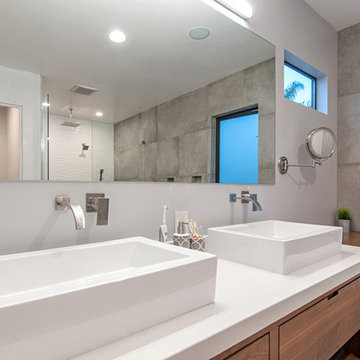
Imagen de cuarto de baño principal minimalista grande sin sin inodoro con armarios con paneles lisos, puertas de armario de madera oscura, bañera exenta, baldosas y/o azulejos grises, baldosas y/o azulejos de travertino, paredes grises, suelo de azulejos de cemento, lavabo sobreencimera, encimera de cuarzo compacto, suelo gris y ducha con puerta con bisagras
2.515 ideas para cuartos de baño con paredes grises y suelo de azulejos de cemento
1