244 ideas para cuartos de baño con baldosas y/o azulejos amarillos y paredes grises
Filtrar por
Presupuesto
Ordenar por:Popular hoy
1 - 20 de 244 fotos
Artículo 1 de 3
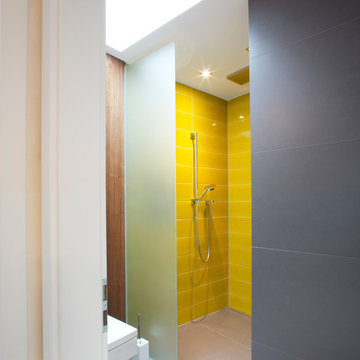
Harald Reusmann
Foto de cuarto de baño moderno pequeño con baldosas y/o azulejos amarillos, paredes grises, ducha empotrada y baldosas y/o azulejos de cerámica
Foto de cuarto de baño moderno pequeño con baldosas y/o azulejos amarillos, paredes grises, ducha empotrada y baldosas y/o azulejos de cerámica
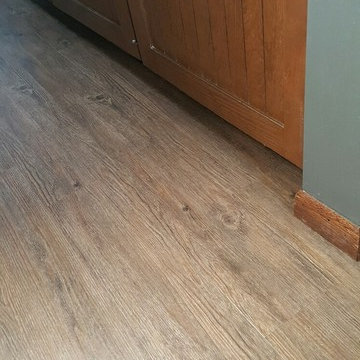
Luxury Vinyl Planks are a great option for water areas like bathrooms, basements, and kitchens. The technology is advancing so that the product looks and feels like natural products like wood and stone.
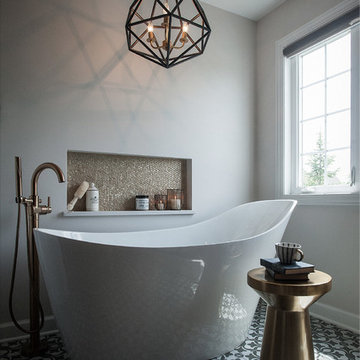
Modelo de cuarto de baño principal urbano de tamaño medio con armarios estilo shaker, puertas de armario de madera oscura, bañera exenta, ducha esquinera, sanitario de dos piezas, baldosas y/o azulejos amarillos, baldosas y/o azulejos de cemento, paredes grises, suelo de azulejos de cemento, lavabo bajoencimera, encimera de cuarzo compacto, suelo gris, ducha con puerta con bisagras y encimeras blancas
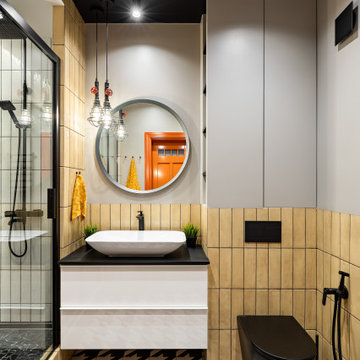
Ванная комната с яркой оранжевой дверью, напольной плиткой "гусиная лапка" и черным потолком.
Foto de cuarto de baño principal, único y flotante contemporáneo pequeño con armarios con paneles lisos, puertas de armario blancas, bañera encastrada sin remate, combinación de ducha y bañera, sanitario de pared, baldosas y/o azulejos amarillos, baldosas y/o azulejos de cerámica, paredes grises, suelo de baldosas de cerámica, lavabo sobreencimera, encimera de acrílico, suelo negro, encimeras negras y hornacina
Foto de cuarto de baño principal, único y flotante contemporáneo pequeño con armarios con paneles lisos, puertas de armario blancas, bañera encastrada sin remate, combinación de ducha y bañera, sanitario de pared, baldosas y/o azulejos amarillos, baldosas y/o azulejos de cerámica, paredes grises, suelo de baldosas de cerámica, lavabo sobreencimera, encimera de acrílico, suelo negro, encimeras negras y hornacina
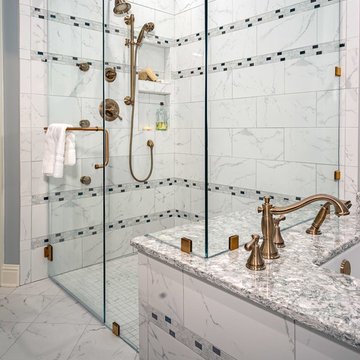
Update of 1990 Master Bath with new frameless glass shower surround. The quartz top is seamless as the the bench in the shower and continues through the shower wall to become the soaking tub deck. Porcelain, marble look 9" x 18" tile in a brick-layed pattern with decorative mosaic banding running horizontally.
Home Service Plus - Rusty Womack
Steven Long Photography
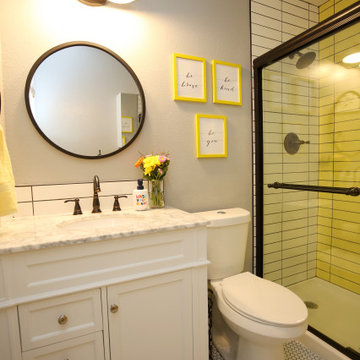
We converted the never-used bathtub to a larger, walk-in shower. The sunny yellow subway tile is a bright welcome to the four pre-teens/teens that use this bathroom each day. Even the decor is encouraging with framed inspiration statements. Oil rubbed bronze plumbing fixtures create an industrial vibe in the cheery space. Double barn lights above the vanity provide task lighting for the morning routines and continue the industrial theme. photo by Myndi Pressly
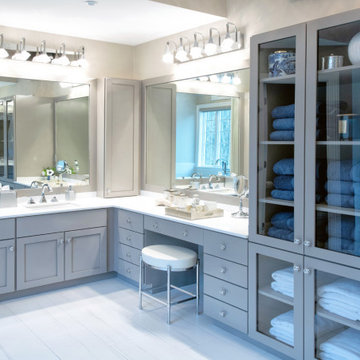
Gorgeous modern bathroom renovation. Custom gray cabinets and vanities. Freestanding tub, frameless glass shower doors, chrome bathroom fixtures, crystal and chrome bathroom wall sconces, toilet room, porcelain floor and shower tiles. Gray and white bathroom color scheme.
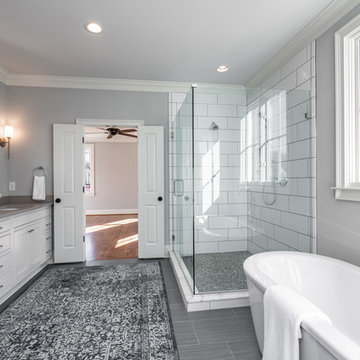
Ejemplo de cuarto de baño principal tradicional renovado con armarios con paneles empotrados, puertas de armario blancas, bañera exenta, ducha esquinera, baldosas y/o azulejos amarillos, paredes grises, lavabo bajoencimera, suelo gris, ducha con puerta con bisagras y encimeras grises

Master (Primary) bathroom renovation transformation! One of many transformation projects we have designed and executed for this lovely empty nesting couple.
For this space, we took a heavy, dated and uninspiring bathroom and turned it into one that is inspiring, soothing and highly functional. The general footprint of the bathroom did not change allowing the budget to stay contained and under control. The client is over the moon happy with their new bathroom.
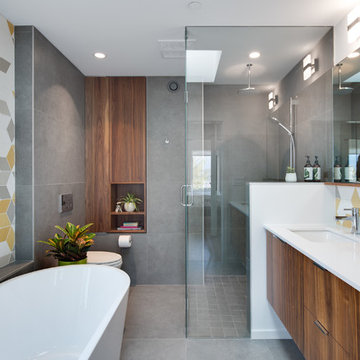
Andrew Fyfe
Modelo de cuarto de baño contemporáneo con armarios con paneles lisos, puertas de armario de madera oscura, bañera exenta, ducha a ras de suelo, baldosas y/o azulejos grises, baldosas y/o azulejos blancos, baldosas y/o azulejos amarillos, baldosas y/o azulejos en mosaico, paredes grises, lavabo bajoencimera, suelo gris, ducha con puerta con bisagras y encimeras blancas
Modelo de cuarto de baño contemporáneo con armarios con paneles lisos, puertas de armario de madera oscura, bañera exenta, ducha a ras de suelo, baldosas y/o azulejos grises, baldosas y/o azulejos blancos, baldosas y/o azulejos amarillos, baldosas y/o azulejos en mosaico, paredes grises, lavabo bajoencimera, suelo gris, ducha con puerta con bisagras y encimeras blancas
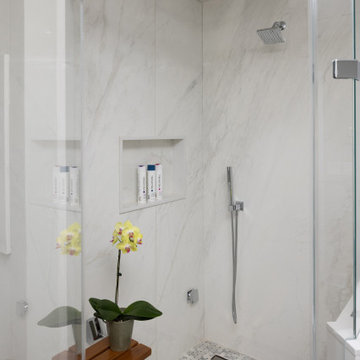
Modelo de cuarto de baño único y flotante tradicional renovado con armarios con paneles lisos, puertas de armario de madera clara, bañera exenta, ducha esquinera, sanitario de una pieza, baldosas y/o azulejos amarillos, baldosas y/o azulejos de porcelana, paredes grises, imitación a madera, lavabo encastrado, encimera de acrílico, suelo multicolor, ducha con puerta con bisagras, encimeras blancas y banco de ducha
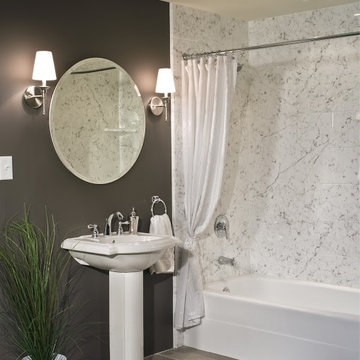
Contemporary Kohler Lavatory
Diseño de cuarto de baño principal de tamaño medio con lavabo con pedestal, bañera empotrada, baldosas y/o azulejos amarillos y paredes grises
Diseño de cuarto de baño principal de tamaño medio con lavabo con pedestal, bañera empotrada, baldosas y/o azulejos amarillos y paredes grises

Modelo de cuarto de baño único y a medida retro pequeño con armarios con paneles lisos, puertas de armario grises, bañera esquinera, ducha esquinera, baldosas y/o azulejos amarillos, paredes grises, suelo de terrazo, lavabo bajoencimera, encimera de cuarcita, suelo multicolor, ducha con puerta corredera y encimeras blancas
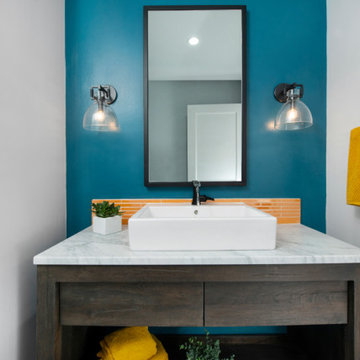
A fun, and unique powder room just off of the kitchen featuring a reclaimed wood vanity, bright yellow tile and blue accent wall.
Imagen de cuarto de baño único y de pie tradicional renovado de tamaño medio con armarios abiertos, puertas de armario de madera en tonos medios, sanitario de una pieza, baldosas y/o azulejos amarillos, baldosas y/o azulejos de cerámica, paredes grises, suelo de baldosas de porcelana, aseo y ducha, lavabo sobreencimera, encimera de mármol, suelo gris y encimeras grises
Imagen de cuarto de baño único y de pie tradicional renovado de tamaño medio con armarios abiertos, puertas de armario de madera en tonos medios, sanitario de una pieza, baldosas y/o azulejos amarillos, baldosas y/o azulejos de cerámica, paredes grises, suelo de baldosas de porcelana, aseo y ducha, lavabo sobreencimera, encimera de mármol, suelo gris y encimeras grises
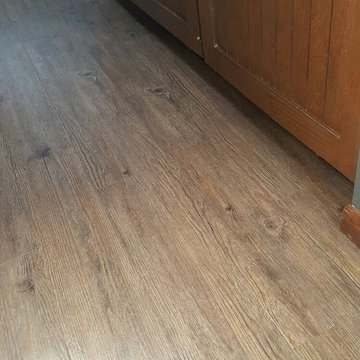
Luxury Vinyl Planks are a great option for water areas like bathrooms, basements, and kitchens. The technology is advancing so that the product looks and feels like natural products like wood and stone.

View of Powder Room and Bathroom: The seamless ledge concealing the toilet cistern extends gracefully into the bathroom, serving a dual purpose as a conduit for the plumbing required for the freestanding bath. Our design decision incorporated a separate bath spout, bath mixer, and a hand shower with its dedicated mixer, prioritizing both functionality and aesthetics. This thoughtful choice facilitates ease in bathing young children and rinsing them, all while maintaining a cohesive and visually pleasing design. The sleek black tapware was masterfully integrated into the base frame and hinges of the otherwise frameless glass shower, adding a touch of sophistication to the overall design.
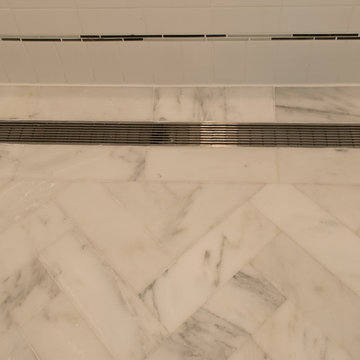
A beautiful transitional design was created by removing the range and microwave and adding a cooktop, under counter oven and hood. The microwave was relocated and an under counter microwave was incorporated into the design. These appliances were moved to balance the design and create a perfect symmetry. Additionally the small appliances, coffee maker, blender and toaster were incorporated into the pantries to keep them hidden and the tops clean. The walls were removed to create a great room concept that not only makes the kitchen a larger area but also transmits an inviting design appeal.
The master bath room had walls removed to accommodate a large double vanity. Toilet and shower was relocated to recreate a better design flow.
Products used were Miralis matte shaker white cabinetry. An exotic jumbo marble was used on the island and quartz tops throughout to keep the clean look.
The Final results of a gorgeous kitchen and bath
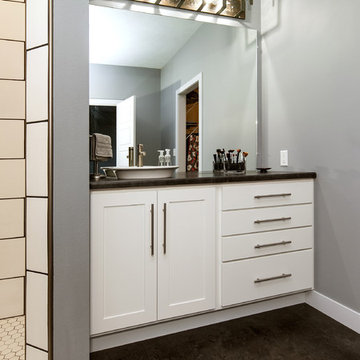
Foto de cuarto de baño moderno de tamaño medio con armarios estilo shaker, puertas de armario blancas, ducha empotrada, baldosas y/o azulejos amarillos, baldosas y/o azulejos de cerámica, paredes grises, suelo de cemento, aseo y ducha, lavabo sobreencimera, encimera de cemento, suelo gris y ducha abierta
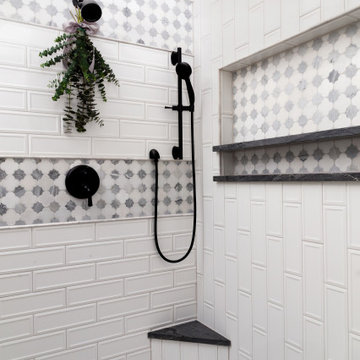
Master (Primary) bathroom renovation transformation! One of many transformation projects we have designed and executed for this lovely empty nesting couple.
For this space, we took a heavy, dated and uninspiring bathroom and turned it into one that is inspiring, soothing and highly functional. The general footprint of the bathroom did not change allowing the budget to stay contained and under control. The client is over the moon happy with their new bathroom.
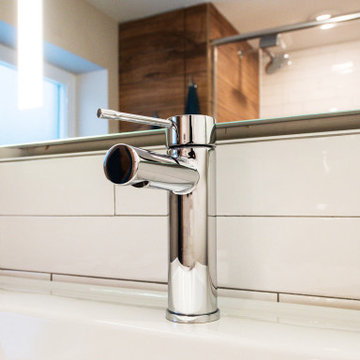
Diseño de cuarto de baño infantil minimalista de tamaño medio con armarios con paneles lisos, puertas de armario de madera en tonos medios, ducha empotrada, sanitario de una pieza, baldosas y/o azulejos amarillos, baldosas y/o azulejos de porcelana, paredes grises, suelo de baldosas de porcelana, lavabo integrado, encimera de acrílico, suelo negro, ducha con puerta con bisagras y encimeras blancas
244 ideas para cuartos de baño con baldosas y/o azulejos amarillos y paredes grises
1