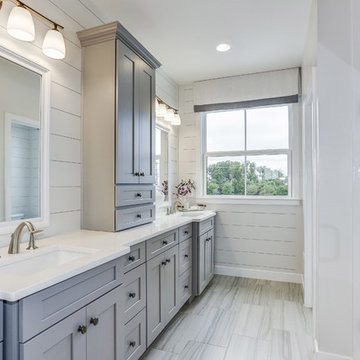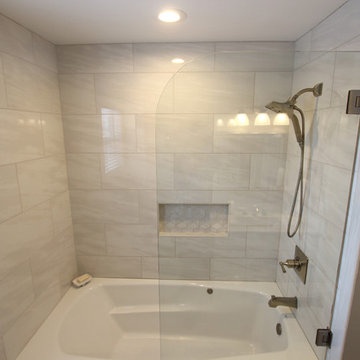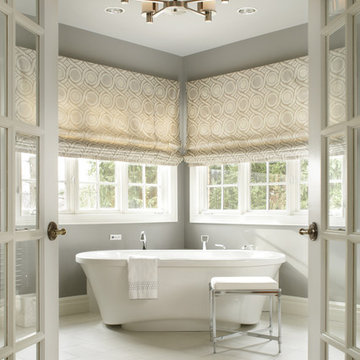26.264 ideas para cuartos de baño con puertas de armario grises y paredes grises
Filtrar por
Presupuesto
Ordenar por:Popular hoy
1 - 20 de 26.264 fotos
Artículo 1 de 3

Ejemplo de cuarto de baño principal, doble y a medida clásico renovado grande con armarios estilo shaker, puertas de armario grises, bañera exenta, ducha abierta, sanitario de una pieza, paredes grises, suelo de baldosas de porcelana, lavabo bajoencimera, encimera de acrílico, suelo gris, ducha con puerta con bisagras, encimeras blancas y banco de ducha

Ejemplo de cuarto de baño principal, doble y flotante moderno grande con puertas de armario grises, bañera exenta, baldosas y/o azulejos grises, losas de piedra, paredes grises, suelo de cemento, encimera de cemento, suelo gris, ducha abierta, encimeras grises, ducha a ras de suelo y lavabo integrado

Modelo de cuarto de baño único, a medida y gris y blanco clásico renovado de tamaño medio con armarios estilo shaker, puertas de armario grises, ducha esquinera, suelo con mosaicos de baldosas, lavabo encastrado, ducha con puerta con bisagras, encimeras blancas, paredes grises, aseo y ducha y machihembrado

Modelo de cuarto de baño principal moderno de tamaño medio con puertas de armario grises, sanitario de una pieza, baldosas y/o azulejos grises, paredes grises, suelo de baldosas de cerámica, encimera de cuarcita, suelo blanco y encimeras blancas

Ejemplo de cuarto de baño campestre con armarios estilo shaker, puertas de armario grises, paredes grises, lavabo bajoencimera, suelo gris, ducha con puerta con bisagras y encimeras blancas

Master bath featuring large custom walk in shower with white subway tiles and black matte Kohler shower system. Patterned tile floor with gray vanity featuring a quartz top and eight inch center set black matte faucet.

Elegant powder room with both chandelier and sconces set in a full wall mirror for lighting. Function of the mirror increases with Kallista (Kohler) Inigo wall mounted faucet attached. Custom wall mounted vanity with drop in Kohler bowl. The transparent door knob, a mirrored switch plate and textured grey wallpaper finish the look.

In this bathroom, a Medallion Gold Providence Vanity with Classic Paint Irish Crème was installed with Zodiaq Portfolio London Sky Corian on the countertop and on top of the window seat. A regular rectangular undermount sink with Vesi widespread lavatory faucet in brushed nickel. A Cardinal shower with partition in clear glass with brushed nickel hardware. Mansfield Pro-fit Air Massage bath and Brizo Transitional Hydrati shower with h2Okinetic technology in brushed nickel. Kohler Cimarron comfort height toilet in white.

Foto de cuarto de baño principal de estilo de casa de campo de tamaño medio con armarios estilo shaker, puertas de armario grises, bañera exenta, ducha esquinera, sanitario de dos piezas, baldosas y/o azulejos blancos, baldosas y/o azulejos de cerámica, paredes grises, suelo de baldosas de cerámica, lavabo bajoencimera, encimera de mármol, suelo gris y ducha con puerta con bisagras

Imagen de cuarto de baño gris y blanco clásico renovado de tamaño medio con armarios estilo shaker, puertas de armario grises, ducha abierta, sanitario de dos piezas, paredes grises, suelo de pizarra, aseo y ducha, lavabo bajoencimera, encimera de mármol, baldosas y/o azulejos beige, baldosas y/o azulejos de cerámica, suelo gris y ducha abierta

Peter Rymwid
Diseño de cuarto de baño principal clásico grande con bañera exenta, paredes grises, suelo de baldosas de porcelana, puertas de armario grises, sanitario de una pieza, baldosas y/o azulejos grises, baldosas y/o azulejos de porcelana, lavabo bajoencimera y encimera de cuarzo compacto
Diseño de cuarto de baño principal clásico grande con bañera exenta, paredes grises, suelo de baldosas de porcelana, puertas de armario grises, sanitario de una pieza, baldosas y/o azulejos grises, baldosas y/o azulejos de porcelana, lavabo bajoencimera y encimera de cuarzo compacto

Download our free ebook, Creating the Ideal Kitchen. DOWNLOAD NOW
Our clients were in the market for an upgrade from builder grade in their Glen Ellyn bathroom! They came to us requesting a more spa like experience and a designer’s eye to create a more refined space.
A large steam shower, bench and rain head replaced a dated corner bathtub. In addition, we added heated floors for those cool Chicago months and several storage niches and built-in cabinets to keep extra towels and toiletries out of sight. The use of circles in the tile, cabinetry and new window in the shower give this primary bath the character it was lacking, while lowering and modifying the unevenly vaulted ceiling created symmetry in the space. The end result is a large luxurious spa shower, more storage space and improvements to the overall comfort of the room. A nice upgrade from the existing builder grade space!
Photography by @margaretrajic
Photo stylist @brandidevers
Do you have an older home that has great bones but needs an upgrade? Contact us here to see how we can help!

Diseño de cuarto de baño infantil, único, flotante y gris y blanco contemporáneo de tamaño medio con puertas de armario grises, bañera empotrada, combinación de ducha y bañera, sanitario de pared, baldosas y/o azulejos grises, baldosas y/o azulejos de porcelana, paredes grises, suelo de baldosas de porcelana, lavabo integrado, suelo gris, ducha con puerta con bisagras, hornacina y armarios con paneles lisos

Our client’s main bathroom boasted shades of 1960 yellow through-out. From the deep rich colour of the drop-in sinks and low profile bathtub to the lighter vanity cupboards and wall accessories to pale yellow walls and even the subdued lighting through to veining in the old linoleum floor and tub wall tiles.
High gloss Carrara marble 24”x48” tiles span from the tub to the ceiling and include a built-in tiled niche for tucked away storage, paired with Baril brushed nickel Sens series shower fixtures and Fleurco 10mm shower doors.
The same tiles in the shower continue onto the floor where we installed Schluter Ditra In-Floor Heat with a programmable thermostat.
Custom cabinetry was built to allow for the incorporation of a sit-down make-up between his and her double bowl sinks as well as a tall linen tower with cupboards and drawers to offer lots of extra storage. Quartz countertops with undermount sinks and sleek single handle faucets in a subdued brushed nickel hue complete the look. A custom mirror was made to span the full length of the vanities sitting atop the counter backsplash.

Diseño de cuarto de baño principal, doble y a medida clásico con armarios con paneles con relieve, puertas de armario grises, ducha a ras de suelo, sanitario de pared, baldosas y/o azulejos blancos, baldosas y/o azulejos de porcelana, paredes grises, suelo de baldosas de porcelana, lavabo bajoencimera, encimera de cuarzo compacto, ducha con puerta con bisagras, encimeras beige y banco de ducha

Diseño de cuarto de baño doble y flotante actual con armarios con paneles lisos, puertas de armario grises, bañera exenta, sanitario de pared, baldosas y/o azulejos grises, baldosas y/o azulejos de porcelana, paredes grises, suelo de baldosas de porcelana, suelo gris y encimeras blancas

Download our free ebook, Creating the Ideal Kitchen. DOWNLOAD NOW
This master bath remodel is the cat's meow for more than one reason! The materials in the room are soothing and give a nice vintage vibe in keeping with the rest of the home. We completed a kitchen remodel for this client a few years’ ago and were delighted when she contacted us for help with her master bath!
The bathroom was fine but was lacking in interesting design elements, and the shower was very small. We started by eliminating the shower curb which allowed us to enlarge the footprint of the shower all the way to the edge of the bathtub, creating a modified wet room. The shower is pitched toward a linear drain so the water stays in the shower. A glass divider allows for the light from the window to expand into the room, while a freestanding tub adds a spa like feel.
The radiator was removed and both heated flooring and a towel warmer were added to provide heat. Since the unit is on the top floor in a multi-unit building it shares some of the heat from the floors below, so this was a great solution for the space.
The custom vanity includes a spot for storing styling tools and a new built in linen cabinet provides plenty of the storage. The doors at the top of the linen cabinet open to stow away towels and other personal care products, and are lighted to ensure everything is easy to find. The doors below are false doors that disguise a hidden storage area. The hidden storage area features a custom litterbox pull out for the homeowner’s cat! Her kitty enters through the cutout, and the pull out drawer allows for easy clean ups.
The materials in the room – white and gray marble, charcoal blue cabinetry and gold accents – have a vintage vibe in keeping with the rest of the home. Polished nickel fixtures and hardware add sparkle, while colorful artwork adds some life to the space.

A outdated 1990's bathroom get a fresh but traditional update. A free standing tub replaces the garden tub. A spacious custom subway tile shower was also added. All new grey double vanity and all new fixtures.

Foto de cuarto de baño principal, doble y a medida clásico grande con armarios con rebordes decorativos, puertas de armario grises, bañera encastrada, ducha empotrada, sanitario de dos piezas, baldosas y/o azulejos grises, baldosas y/o azulejos de mármol, paredes grises, suelo de mármol, lavabo bajoencimera, encimera de mármol, suelo gris, ducha con puerta con bisagras, encimeras blancas y hornacina

Foto de cuarto de baño principal y doble contemporáneo grande con todos los estilos de armarios, puertas de armario grises, bañera exenta, ducha a ras de suelo, todos los baños, baldosas y/o azulejos blancos, baldosas y/o azulejos de mármol, paredes grises, suelo de mármol, lavabo bajoencimera, encimera de cuarcita, suelo blanco, ducha con puerta con bisagras, encimeras blancas, banco de ducha, todos los diseños de techos y todos los tratamientos de pared
26.264 ideas para cuartos de baño con puertas de armario grises y paredes grises
1