48.265 ideas para cuartos de baño con paredes azules
Filtrar por
Presupuesto
Ordenar por:Popular hoy
181 - 200 de 48.265 fotos
Artículo 1 de 2

Barn Door leading to Master Bathroom
Foto de cuarto de baño infantil, único y a medida contemporáneo pequeño con armarios con puertas mallorquinas, puertas de armario con efecto envejecido, bañera empotrada, combinación de ducha y bañera, sanitario de dos piezas, baldosas y/o azulejos grises, baldosas y/o azulejos de vidrio, paredes azules, suelo de baldosas de porcelana, lavabo encastrado, encimera de cuarzo compacto, suelo beige, encimeras blancas, hornacina y papel pintado
Foto de cuarto de baño infantil, único y a medida contemporáneo pequeño con armarios con puertas mallorquinas, puertas de armario con efecto envejecido, bañera empotrada, combinación de ducha y bañera, sanitario de dos piezas, baldosas y/o azulejos grises, baldosas y/o azulejos de vidrio, paredes azules, suelo de baldosas de porcelana, lavabo encastrado, encimera de cuarzo compacto, suelo beige, encimeras blancas, hornacina y papel pintado

A spa bathroom built for true relaxation. The stone look tile and warmth of the teak accent wall bring together a combination that creates a serene oasis for the homeowner.

Salle de bains avec toilettes et machines
Modelo de cuarto de baño infantil, único y de pie tradicional renovado pequeño con bañera encastrada sin remate, sanitario de pared, baldosas y/o azulejos azules, baldosas y/o azulejos de terracota, paredes azules, suelo de baldosas de cerámica, lavabo encastrado, encimera de madera, suelo gris, encimeras beige y hornacina
Modelo de cuarto de baño infantil, único y de pie tradicional renovado pequeño con bañera encastrada sin remate, sanitario de pared, baldosas y/o azulejos azules, baldosas y/o azulejos de terracota, paredes azules, suelo de baldosas de cerámica, lavabo encastrado, encimera de madera, suelo gris, encimeras beige y hornacina

Master Suite with walk-in closet and master bath with zero threshold shower
Ejemplo de cuarto de baño principal, doble y a medida clásico renovado de tamaño medio con armarios estilo shaker, puertas de armario de madera oscura, ducha a ras de suelo, sanitario de dos piezas, baldosas y/o azulejos blancos, baldosas y/o azulejos de porcelana, paredes azules, suelo de mármol, lavabo bajoencimera, encimera de mármol, suelo blanco, ducha con puerta con bisagras, encimeras multicolor y banco de ducha
Ejemplo de cuarto de baño principal, doble y a medida clásico renovado de tamaño medio con armarios estilo shaker, puertas de armario de madera oscura, ducha a ras de suelo, sanitario de dos piezas, baldosas y/o azulejos blancos, baldosas y/o azulejos de porcelana, paredes azules, suelo de mármol, lavabo bajoencimera, encimera de mármol, suelo blanco, ducha con puerta con bisagras, encimeras multicolor y banco de ducha

This Odenton, MD master bathroom design fits storage, style, and a highly functional layout into a compact space. The HomeCrest maple Sedona style vanity cabinet in a willow gray finish fits neatly into an alcove and offers ample storage and space for two people to get ready. The vanity is topped by a Calacatta Vicenza Q Quartz countertop with two Kohler Archer sinks, and Mirabelle Provincetown single hole sink faucets. The corner shower has a custom glass shower enclosure with a built in shower bench and three stainless shower shelves that provide storage for key toiletries. The shower has a Delta In2ition 2-in-1 multi-function wall-mounted handheld showerhead and Mirabelle shower valve and thermostatic valve. Tile creates a soothing setting in this shower design with Sande Gray 12 x 24 tile by MSI wall tile and shaved black stone sheet shower floor tile, adding to the soothing spa-style atmosphere in the bath design. The bathroom floor is Dimensions by MSI 12 x 24 graphite tile. Two Kohler Archer single door frameless mirrored medicine cabinets offer additional storage, and Mirabelle Provincetown towel rings provide space to hang up towels.

A bright bathroom remodel and refurbishment. The clients wanted a lot of storage, a good size bath and a walk in wet room shower which we delivered. Their love of blue was noted and we accented it with yellow, teak furniture and funky black tapware

Cornerstone Builders, Inc., Beaverton, Oregon, 2020 Regional CotY Award Winner, Residential Bath $50,001 to $75,000
Ejemplo de cuarto de baño principal, doble, de pie y abovedado tradicional renovado grande con armarios estilo shaker, sanitario de una pieza, lavabo bajoencimera, ducha con puerta con bisagras, encimeras blancas, puertas de armario grises, bañera exenta, ducha esquinera, baldosas y/o azulejos multicolor, paredes azules, suelo de baldosas de porcelana, encimera de cuarzo compacto, suelo multicolor y cuarto de baño
Ejemplo de cuarto de baño principal, doble, de pie y abovedado tradicional renovado grande con armarios estilo shaker, sanitario de una pieza, lavabo bajoencimera, ducha con puerta con bisagras, encimeras blancas, puertas de armario grises, bañera exenta, ducha esquinera, baldosas y/o azulejos multicolor, paredes azules, suelo de baldosas de porcelana, encimera de cuarzo compacto, suelo multicolor y cuarto de baño

This well used but dreary bathroom was ready for an update but this time, materials were selected that not only looked great but would stand the test of time. The large steam shower (6x6') was like a dark cave with one glass door allowing light. To create a brighter shower space and the feel of an even larger shower, the wall was removed and full glass panels now allowed full sunlight streaming into the shower which avoids the growth of mold and mildew in this newly brighter space which also expands the bathroom by showing all the spaces. Originally the dark shower was permeated with cracks in the marble marble material and bench seat so mold and mildew had a home. The designer specified Porcelain slabs for a carefree un-penetrable material that had fewer grouted seams and added luxury to the new bath. Although Quartz is a hard material and fine to use in a shower, it is not suggested for steam showers because there is some porosity. A free standing bench was fabricated from quartz which works well. A new free
standing, hydrotherapy tub was installed allowing more free space around the tub area and instilling luxury with the use of beautiful marble for the walls and flooring. A lovely crystal chandelier emphasizes the height of the room and the lovely tall window.. Two smaller vanities were replaced by a larger U shaped vanity allotting two corner lazy susan cabinets for storing larger items. The center cabinet was used to store 3 laundry bins that roll out, one for towels and one for his and one for her delicates. Normally this space would be a makeup dressing table but since we were able to design a large one in her closet, she felt laundry bins were more needed in this bathroom. Instead of constructing a closet in the bathroom, the designer suggested an elegant glass front French Armoire to not encumber the space with a wall for the closet.The new bathroom is stunning and stops the heart on entering with all the luxurious amenities.

Complimenting the veining of the Calacatta Marble countertop, the bathrooms backsplash is ornamented by these accentual herringbone subway tiles. With black grout, the tiling's form projects off of the backsplash, giving the space the sensation of greater depth and dynamic of form.
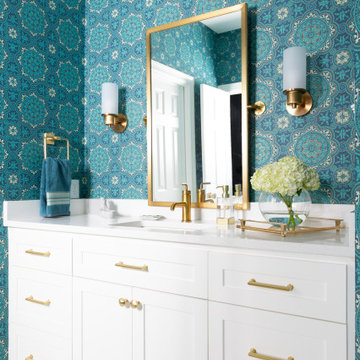
Modelo de cuarto de baño moderno grande con armarios estilo shaker, baldosas y/o azulejos blancos, baldosas y/o azulejos en mosaico, paredes azules, suelo con mosaicos de baldosas, aseo y ducha, lavabo bajoencimera, suelo multicolor y encimeras blancas
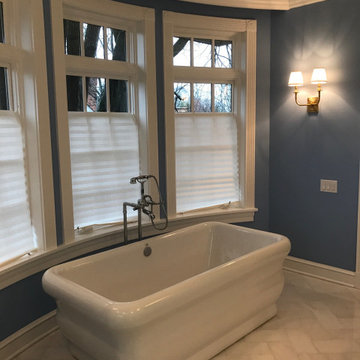
Diseño de cuarto de baño principal clásico renovado grande con armarios con paneles empotrados, puertas de armario blancas, bañera exenta, ducha empotrada, sanitario de dos piezas, paredes azules, suelo de mármol, lavabo bajoencimera, encimera de cuarzo compacto, suelo gris, ducha con puerta con bisagras y encimeras blancas
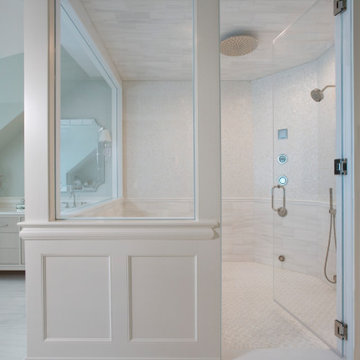
Modelo de cuarto de baño principal costero grande con armarios con paneles lisos, puertas de armario grises, ducha esquinera, baldosas y/o azulejos grises, baldosas y/o azulejos en mosaico, paredes azules, lavabo bajoencimera, encimera de acrílico, suelo gris, ducha con puerta con bisagras y encimeras blancas

Pool bath clad in painted ship-lap siding with separate water closet, changing space, and storage room for cushions & pool floats.
Modelo de cuarto de baño tradicional renovado grande con armarios abiertos, puertas de armario blancas, sanitario de dos piezas, paredes azules, suelo de baldosas de porcelana, lavabo tipo consola y suelo marrón
Modelo de cuarto de baño tradicional renovado grande con armarios abiertos, puertas de armario blancas, sanitario de dos piezas, paredes azules, suelo de baldosas de porcelana, lavabo tipo consola y suelo marrón

This 1907 home in the Ericsson neighborhood of South Minneapolis needed some love. A tiny, nearly unfunctional kitchen and leaking bathroom were ready for updates. The homeowners wanted to embrace their heritage, and also have a simple and sustainable space for their family to grow. The new spaces meld the home’s traditional elements with Traditional Scandinavian design influences.
In the kitchen, a wall was opened to the dining room for natural light to carry between rooms and to create the appearance of space. Traditional Shaker style/flush inset custom white cabinetry with paneled front appliances were designed for a clean aesthetic. Custom recycled glass countertops, white subway tile, Kohler sink and faucet, beadboard ceilings, and refinished existing hardwood floors complete the kitchen after all new electrical and plumbing.
In the bathroom, we were limited by space! After discussing the homeowners’ use of space, the decision was made to eliminate the existing tub for a new walk-in shower. By installing a curbless shower drain, floating sink and shelving, and wall-hung toilet; Castle was able to maximize floor space! White cabinetry, Kohler fixtures, and custom recycled glass countertops were carried upstairs to connect to the main floor remodel.
White and black porcelain hex floors, marble accents, and oversized white tile on the walls perfect the space for a clean and minimal look, without losing its traditional roots! We love the black accents in the bathroom, including black edge on the shower niche and pops of black hex on the floors.
Tour this project in person, September 28 – 29, during the 2019 Castle Home Tour!
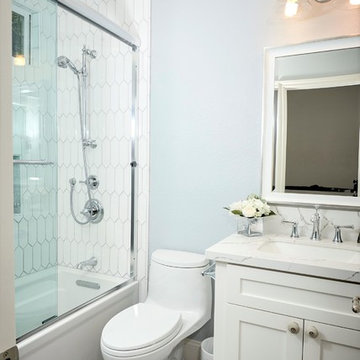
Hallway bathroom. Simple clean materials
Diseño de cuarto de baño pequeño con armarios con paneles empotrados, puertas de armario blancas, bañera empotrada, ducha empotrada, sanitario de una pieza, baldosas y/o azulejos blancos, baldosas y/o azulejos de porcelana, paredes azules, suelo de baldosas de porcelana, aseo y ducha, lavabo bajoencimera, encimera de cuarzo compacto, suelo gris, ducha con puerta corredera y encimeras blancas
Diseño de cuarto de baño pequeño con armarios con paneles empotrados, puertas de armario blancas, bañera empotrada, ducha empotrada, sanitario de una pieza, baldosas y/o azulejos blancos, baldosas y/o azulejos de porcelana, paredes azules, suelo de baldosas de porcelana, aseo y ducha, lavabo bajoencimera, encimera de cuarzo compacto, suelo gris, ducha con puerta corredera y encimeras blancas

Highly experienced tiler available and i work in all dublin region and i tile all wall and floor and etc jobs.
Modelo de cuarto de baño infantil mediterráneo de tamaño medio con jacuzzi, combinación de ducha y bañera, sanitario de dos piezas, baldosas y/o azulejos verdes, baldosas y/o azulejos de cerámica, paredes azules, suelo de baldosas de cerámica, lavabo suspendido, encimera de azulejos, suelo marrón, ducha con puerta corredera y encimeras verdes
Modelo de cuarto de baño infantil mediterráneo de tamaño medio con jacuzzi, combinación de ducha y bañera, sanitario de dos piezas, baldosas y/o azulejos verdes, baldosas y/o azulejos de cerámica, paredes azules, suelo de baldosas de cerámica, lavabo suspendido, encimera de azulejos, suelo marrón, ducha con puerta corredera y encimeras verdes
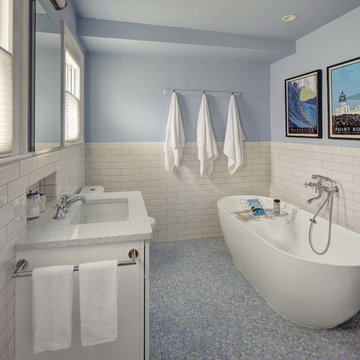
Wing Wong/ Memories TTL
Modelo de cuarto de baño principal tradicional renovado de tamaño medio con puertas de armario blancas, bañera exenta, baldosas y/o azulejos blancos, baldosas y/o azulejos de cerámica, paredes azules, lavabo bajoencimera, encimera de cuarzo compacto, suelo azul, encimeras blancas y suelo con mosaicos de baldosas
Modelo de cuarto de baño principal tradicional renovado de tamaño medio con puertas de armario blancas, bañera exenta, baldosas y/o azulejos blancos, baldosas y/o azulejos de cerámica, paredes azules, lavabo bajoencimera, encimera de cuarzo compacto, suelo azul, encimeras blancas y suelo con mosaicos de baldosas
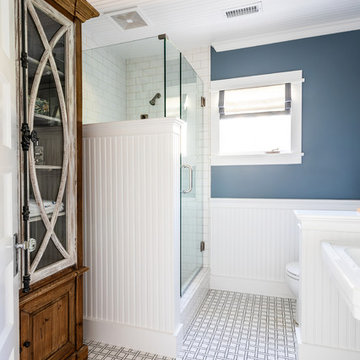
We made some small structural changes and then used coastal inspired decor to best complement the beautiful sea views this Laguna Beach home has to offer.
Project designed by Courtney Thomas Design in La Cañada. Serving Pasadena, Glendale, Monrovia, San Marino, Sierra Madre, South Pasadena, and Altadena.
For more about Courtney Thomas Design, click here: https://www.courtneythomasdesign.com/

Imagen de cuarto de baño principal de estilo americano pequeño con armarios estilo shaker, puertas de armario de madera oscura, ducha a ras de suelo, sanitario de dos piezas, baldosas y/o azulejos azules, baldosas y/o azulejos de travertino, paredes azules, suelo de travertino, lavabo bajoencimera, encimera de cuarcita, suelo beige, ducha con puerta con bisagras y encimeras beige
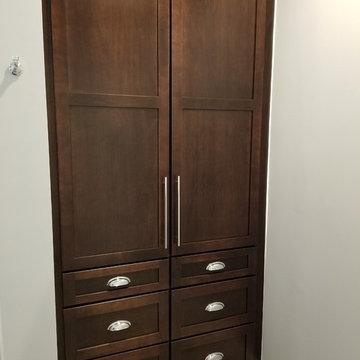
Modelo de cuarto de baño principal tradicional de tamaño medio con armarios estilo shaker, puertas de armario marrones, ducha empotrada, sanitario de dos piezas, baldosas y/o azulejos blancos, baldosas y/o azulejos de porcelana, paredes azules, suelo de baldosas de porcelana, lavabo bajoencimera, encimera de cuarzo compacto, suelo marrón, ducha con puerta con bisagras y encimeras blancas
48.265 ideas para cuartos de baño con paredes azules
10