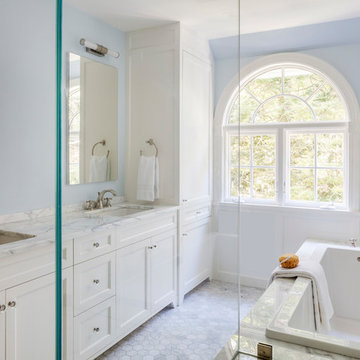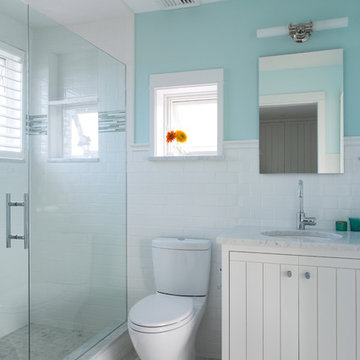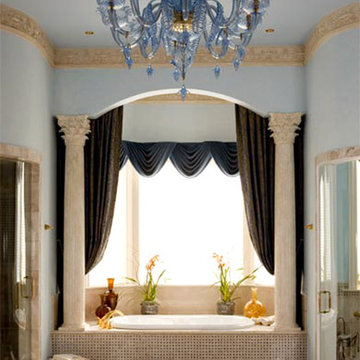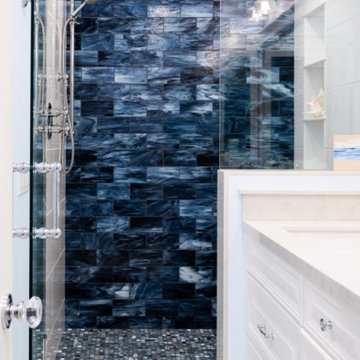10.587 ideas para cuartos de baño con ducha empotrada y paredes azules
Filtrar por
Presupuesto
Ordenar por:Popular hoy
1 - 20 de 10.587 fotos
Artículo 1 de 3

Imagen de cuarto de baño infantil tradicional pequeño con armarios estilo shaker, puertas de armario de madera en tonos medios, bañera empotrada, ducha empotrada, sanitario de dos piezas, baldosas y/o azulejos azules, baldosas y/o azulejos de porcelana, paredes azules, suelo con mosaicos de baldosas, lavabo bajoencimera y encimera de cuarcita

Rachel Reed Photography
Modelo de cuarto de baño actual pequeño con armarios estilo shaker, puertas de armario blancas, ducha empotrada, sanitario de una pieza, baldosas y/o azulejos azules, baldosas y/o azulejos de vidrio, paredes azules, suelo de baldosas de porcelana, aseo y ducha, lavabo bajoencimera y encimera de mármol
Modelo de cuarto de baño actual pequeño con armarios estilo shaker, puertas de armario blancas, ducha empotrada, sanitario de una pieza, baldosas y/o azulejos azules, baldosas y/o azulejos de vidrio, paredes azules, suelo de baldosas de porcelana, aseo y ducha, lavabo bajoencimera y encimera de mármol

The Master Bathroom is quite a retreat for the owners and part of an elegant Master Suite. The spacious marble shower and beautiful soaking tub offer an escape for relaxation.

Diseño de cuarto de baño principal tradicional renovado grande con armarios con paneles empotrados, puertas de armario blancas, bañera exenta, ducha empotrada, sanitario de dos piezas, paredes azules, lavabo bajoencimera, encimera de cuarzo compacto, ducha con puerta con bisagras, encimeras blancas, suelo de mármol y suelo gris

TEAM
Architect: LDa Architecture & Interiors
Builder: Old Grove Partners, LLC.
Landscape Architect: LeBlanc Jones Landscape Architects
Photographer: Greg Premru Photography

photography by Jonathan Reece
Imagen de cuarto de baño principal costero pequeño con lavabo bajoencimera, armarios con paneles lisos, puertas de armario blancas, encimera de mármol, ducha empotrada, sanitario de dos piezas, baldosas y/o azulejos blancos, baldosas y/o azulejos de cerámica, paredes azules y suelo de mármol
Imagen de cuarto de baño principal costero pequeño con lavabo bajoencimera, armarios con paneles lisos, puertas de armario blancas, encimera de mármol, ducha empotrada, sanitario de dos piezas, baldosas y/o azulejos blancos, baldosas y/o azulejos de cerámica, paredes azules y suelo de mármol

photo: Gordon Beall
Diseño de cuarto de baño tradicional grande con bañera empotrada, ducha empotrada, baldosas y/o azulejos beige, paredes azules y suelo de mármol
Diseño de cuarto de baño tradicional grande con bañera empotrada, ducha empotrada, baldosas y/o azulejos beige, paredes azules y suelo de mármol

Building Design, Plans, and Interior Finishes by: Fluidesign Studio I Builder: Anchor Builders I Photographer: sethbennphoto.com
Imagen de cuarto de baño principal clásico de tamaño medio con lavabo bajoencimera, baldosas y/o azulejos negros, baldosas y/o azulejos de piedra, paredes azules, suelo de baldosas de cerámica, ducha empotrada y hornacina
Imagen de cuarto de baño principal clásico de tamaño medio con lavabo bajoencimera, baldosas y/o azulejos negros, baldosas y/o azulejos de piedra, paredes azules, suelo de baldosas de cerámica, ducha empotrada y hornacina

Blue tile master bathroom.
Ejemplo de cuarto de baño principal clásico renovado de tamaño medio con ducha empotrada, baldosas y/o azulejos azules, paredes azules, suelo blanco, ducha con puerta con bisagras y hornacina
Ejemplo de cuarto de baño principal clásico renovado de tamaño medio con ducha empotrada, baldosas y/o azulejos azules, paredes azules, suelo blanco, ducha con puerta con bisagras y hornacina

Blue peacock wallpaper with Carrara Marble countertops and backsplash ledge and Z Collection tile Candy in ‘Ocean’ as the tile wainscotting throughout this guest bathroom remodel in Portland, Oregon.

In this beautifully refinished hall bathroom, we feature a natural white Carrera marble stone complemented with white porcelain tile. The uniquely shaped shower shows off a hexagon-shaped floor tile, marble accent tile, pencil border, and porcelain wall tile. Included is a custom tempered shower door and half wall with brushed nickel hardware to accent the traditional decor. The 38”x18” custom bench and wall niche maintain a personalized look and functionality to the new shower. To create consistency in the design, both the mirror and the vanity were chosen in the shade “espresso” in addition to brushed nickel hardware for all the accessories. We know that this bathroom will stand the test of time for both design and workmanship.

These homeowners wanted to update their 1990’s bathroom with a statement tub to retreat and relax.
The primary bathroom was outdated and needed a facelift. The homeowner’s wanted to elevate all the finishes and fixtures to create a luxurious feeling space.
From the expanded vanity with wall sconces on each side of the gracefully curved mirrors to the plumbing fixtures that are minimalistic in style with their fluid lines, this bathroom is one you want to spend time in.
Adding a sculptural free-standing tub with soft curves and elegant proportions further elevated the design of the bathroom.
Heated floors make the space feel elevated, warm, and cozy.
White Carrara tile is used throughout the bathroom in different tile size and organic shapes to add interest. A tray ceiling with crown moulding and a stunning chandelier with crystal beads illuminates the room and adds sparkle to the space.
Natural materials, colors and textures make this a Master Bathroom that you would want to spend time in.

The soothing coastal vibes of this bathroom remodel are sure to take you to a place of calm. What a transformation this project underwent! Not only did we transform this bathroom into a spa-like sanctuary, but we also did it ahead of schedule. That's a rare occurrence in the construction and design industry.
We removed the tub and extended out the wall for the shower, which the homeowners chose to expand. This created a walk-in space, made to look even bigger by its frameless glass and large format, linen-look porcelain tile on the walls. For the shower floor, we selected a blue multicolored penny tile, and for the accent band, an opulent glass mosaic tile in dreamy ocean tones. The accent tile also graces the back of a new wall niche. This shower is now beautiful and functional.
To address the issues of storage, we removed a wall, freeing up space near the toilet, which was much-needed. Now there is a custom-built linen pantry crafted from alder wood stretching to the ceiling, adding to the visual height of the room and making the bathroom just work better.
A new vanity, also made of alder wood, and the linen closet were both stained a rich, warm tone to show off that gorgeous grain. For the walls, we chose a cool blue hue that is soothing and fresh.
The accent tile from the shower was carried behind the vanity's two LED mirrors for a bold visual impact. I love the reflection of the light on the tile! The LED mirrors are pretty high-tech, with a defogger and a dimmer to adjust the light levels.
Topping the vanity is a creamy quartz countertop, two under-mount sinks, and plumbing and cabinetry hardware in brushed nickel finishes. The cabinet knobs have a stunning iridescent shell that's hard to miss.
For the floors, we went with a large-format porcelain tile in dark grey that complements the coloring of the space as well as the look and feel.
As a final touch, floating shelves in the same rich wood-tone create additional space for décor items and storage. I styled the shelves with items to inspire and soothe this dreamy bathroom.

Foto de cuarto de baño flotante actual con ducha empotrada, sanitario de dos piezas, baldosas y/o azulejos azules, paredes azules, suelo de cemento, aseo y ducha, lavabo suspendido, encimera de cuarcita y ducha con puerta con bisagras

The original bathroom consisted of an oversized, built-in jetted bath that consumed more real estate than needed by today’s standards. The tiny shower was in a separate room next to private the water closet. The clients wanted to keep the private water closet but craved more counter space. The only natural light in the room was a large picture window above the tub. We decided to forgo the tub in Lieu of a larger shower. We utilized the extra space in one of the closets. The window was frosted to allow the natural night to enter the room without compromising privacy. The removal of the wall allowed an 8-foot expanse for double sinks divided by a linen tower. Cabinets are painted in charcoal and provide a natural contrast to the white quartz counters. The client’s aversion to multiple finishes was soothed by providing matte black fixtures, and lighting.

This beautiful, functional bathroom for the family's two daughters is a light, bright and modern space. The patterned tile floor speaks to a european influence, while the clean lined vanity mirrors the hue. The custom floating maple shelves give a clean, modern and functional storage component in a beautiful way. The frameless shower enclosure features white oversized tile with white penny rounds on the floor and the shampoo niche. A soothing space for a busy family.

Diseño de cuarto de baño único marinero pequeño con puertas de armario blancas, ducha empotrada, paredes azules, aseo y ducha, encimera de mármol, machihembrado y machihembrado

This Cardiff home remodel truly captures the relaxed elegance that this homeowner desired. The kitchen, though small in size, is the center point of this home and is situated between a formal dining room and the living room. The selection of a gorgeous blue-grey color for the lower cabinetry gives a subtle, yet impactful pop of color. Paired with white upper cabinets, beautiful tile selections, and top of the line JennAir appliances, the look is modern and bright. A custom hood and appliance panels provide rich detail while the gold pulls and plumbing fixtures are on trend and look perfect in this space. The fireplace in the family room also got updated with a beautiful new stone surround. Finally, the master bathroom was updated to be a serene, spa-like retreat. Featuring a spacious double vanity with stunning mirrors and fixtures, large walk-in shower, and gorgeous soaking bath as the jewel of this space. Soothing hues of sea-green glass tiles create interest and texture, giving the space the ultimate coastal chic aesthetic.

Blue and white ocean inspired bath with New Ravenna blue glass tile and glass mosaic shower pan. White all drawer vanity with Drawer Doc electrical outlets maximize storage and functionality.

Luxurious Master Bath Upgrade with heated tile floors, quartz countertops, beaded inset cabinetry, heated towel rack, and beadboard wall panels.
Foto de cuarto de baño principal, doble y a medida tradicional renovado grande con armarios con rebordes decorativos, puertas de armario negras, ducha empotrada, bidé, baldosas y/o azulejos blancos, baldosas y/o azulejos de porcelana, paredes azules, suelo de baldosas de porcelana, lavabo bajoencimera, encimera de cuarzo compacto, suelo gris, ducha con puerta con bisagras, encimeras grises, cuarto de baño y boiserie
Foto de cuarto de baño principal, doble y a medida tradicional renovado grande con armarios con rebordes decorativos, puertas de armario negras, ducha empotrada, bidé, baldosas y/o azulejos blancos, baldosas y/o azulejos de porcelana, paredes azules, suelo de baldosas de porcelana, lavabo bajoencimera, encimera de cuarzo compacto, suelo gris, ducha con puerta con bisagras, encimeras grises, cuarto de baño y boiserie
10.587 ideas para cuartos de baño con ducha empotrada y paredes azules
1