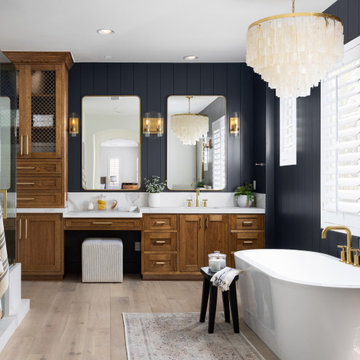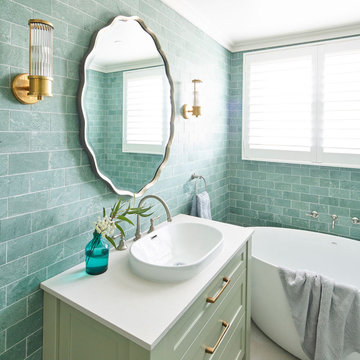8.464 ideas para cuartos de baño con paredes azules y encimeras blancas
Filtrar por
Presupuesto
Ordenar por:Popular hoy
1 - 20 de 8464 fotos
Artículo 1 de 3

Andrea Rugg Photography
Modelo de cuarto de baño infantil tradicional pequeño con puertas de armario azules, ducha esquinera, sanitario de dos piezas, baldosas y/o azulejos blancas y negros, baldosas y/o azulejos de cerámica, paredes azules, suelo de mármol, lavabo bajoencimera, encimera de cuarzo compacto, suelo gris, ducha con puerta con bisagras, encimeras blancas y armarios estilo shaker
Modelo de cuarto de baño infantil tradicional pequeño con puertas de armario azules, ducha esquinera, sanitario de dos piezas, baldosas y/o azulejos blancas y negros, baldosas y/o azulejos de cerámica, paredes azules, suelo de mármol, lavabo bajoencimera, encimera de cuarzo compacto, suelo gris, ducha con puerta con bisagras, encimeras blancas y armarios estilo shaker

Diseño de cuarto de baño principal tradicional renovado grande con armarios con paneles empotrados, puertas de armario blancas, bañera exenta, ducha empotrada, sanitario de dos piezas, paredes azules, lavabo bajoencimera, encimera de cuarzo compacto, ducha con puerta con bisagras, encimeras blancas, suelo de mármol y suelo gris

The layout of this bathroom was reconfigured by locating the new tub on the rear wall, and putting the toilet on the left of the vanity.
The wall on the left of the existing vanity was taken out.

Beautiful blue tile contemporary bathroom.Our client wanted a serene, calming bathroom. "Zen-like" were her words. Designers: Lauren Jacobsen and Kathy Hartz. Photographer: Terrance Williams

Blue peacock wallpaper with Carrara Marble countertops and backsplash ledge and Z Collection tile Candy in ‘Ocean’ as the tile wainscotting throughout this guest bathroom remodel in Portland, Oregon.

Modelo de cuarto de baño principal, a medida y único marinero con puertas de armario de madera oscura, bañera exenta, paredes azules, suelo de madera clara, lavabo bajoencimera, suelo beige, encimeras blancas y machihembrado

Imagen de cuarto de baño infantil, doble y a medida marinero de tamaño medio con armarios estilo shaker, puertas de armario de madera clara, bañera encastrada, combinación de ducha y bañera, baldosas y/o azulejos multicolor, paredes azules, lavabo bajoencimera, encimera de cuarzo compacto, suelo multicolor, encimeras blancas y banco de ducha

We removed a hall closet to expand the bathroom area, enabling us to create two rectangular bathrooms instead of two intertwined bathrooms. In the primary bathroom, we added a full-sized shower with a bench, as well as plenty of cabinet storage.

In this beautifully refinished hall bathroom, we feature a natural white Carrera marble stone complemented with white porcelain tile. The uniquely shaped shower shows off a hexagon-shaped floor tile, marble accent tile, pencil border, and porcelain wall tile. Included is a custom tempered shower door and half wall with brushed nickel hardware to accent the traditional decor. The 38”x18” custom bench and wall niche maintain a personalized look and functionality to the new shower. To create consistency in the design, both the mirror and the vanity were chosen in the shade “espresso” in addition to brushed nickel hardware for all the accessories. We know that this bathroom will stand the test of time for both design and workmanship.

These homeowners wanted to update their 1990’s bathroom with a statement tub to retreat and relax.
The primary bathroom was outdated and needed a facelift. The homeowner’s wanted to elevate all the finishes and fixtures to create a luxurious feeling space.
From the expanded vanity with wall sconces on each side of the gracefully curved mirrors to the plumbing fixtures that are minimalistic in style with their fluid lines, this bathroom is one you want to spend time in.
Adding a sculptural free-standing tub with soft curves and elegant proportions further elevated the design of the bathroom.
Heated floors make the space feel elevated, warm, and cozy.
White Carrara tile is used throughout the bathroom in different tile size and organic shapes to add interest. A tray ceiling with crown moulding and a stunning chandelier with crystal beads illuminates the room and adds sparkle to the space.
Natural materials, colors and textures make this a Master Bathroom that you would want to spend time in.

The soothing coastal vibes of this bathroom remodel are sure to take you to a place of calm. What a transformation this project underwent! Not only did we transform this bathroom into a spa-like sanctuary, but we also did it ahead of schedule. That's a rare occurrence in the construction and design industry.
We removed the tub and extended out the wall for the shower, which the homeowners chose to expand. This created a walk-in space, made to look even bigger by its frameless glass and large format, linen-look porcelain tile on the walls. For the shower floor, we selected a blue multicolored penny tile, and for the accent band, an opulent glass mosaic tile in dreamy ocean tones. The accent tile also graces the back of a new wall niche. This shower is now beautiful and functional.
To address the issues of storage, we removed a wall, freeing up space near the toilet, which was much-needed. Now there is a custom-built linen pantry crafted from alder wood stretching to the ceiling, adding to the visual height of the room and making the bathroom just work better.
A new vanity, also made of alder wood, and the linen closet were both stained a rich, warm tone to show off that gorgeous grain. For the walls, we chose a cool blue hue that is soothing and fresh.
The accent tile from the shower was carried behind the vanity's two LED mirrors for a bold visual impact. I love the reflection of the light on the tile! The LED mirrors are pretty high-tech, with a defogger and a dimmer to adjust the light levels.
Topping the vanity is a creamy quartz countertop, two under-mount sinks, and plumbing and cabinetry hardware in brushed nickel finishes. The cabinet knobs have a stunning iridescent shell that's hard to miss.
For the floors, we went with a large-format porcelain tile in dark grey that complements the coloring of the space as well as the look and feel.
As a final touch, floating shelves in the same rich wood-tone create additional space for décor items and storage. I styled the shelves with items to inspire and soothe this dreamy bathroom.

Monogrammed hand towels look lovely in the master bath or guest loo
Imagen de cuarto de baño doble y de pie clásico renovado con armarios con paneles lisos, puertas de armario blancas, baldosas y/o azulejos azules, baldosas y/o azulejos en mosaico, paredes azules, lavabo bajoencimera, suelo blanco y encimeras blancas
Imagen de cuarto de baño doble y de pie clásico renovado con armarios con paneles lisos, puertas de armario blancas, baldosas y/o azulejos azules, baldosas y/o azulejos en mosaico, paredes azules, lavabo bajoencimera, suelo blanco y encimeras blancas

The brief was to create a Classic Contemporary Ensuite and Principle bedroom which would be home to a number of Antique furniture items, a traditional fireplace and Classical artwork.
We created key zones within the bathroom to make sufficient use of the large space; providing a large walk-in wet-floor shower, a concealed WC area, a free-standing bath as the central focus in symmetry with his and hers free-standing basins.
We ensured a more than adequate level of storage through the vanity unit, 2 bespoke cabinets next to the window and above the toilet cistern as well as plenty of ledge spaces to rest decorative objects and bottles.
We provided a number of task, accent and ambient lighting solutions whilst also ensuring the natural lighting reaches as much of the room as possible through our design.
Our installation detailing was delivered to a very high level to compliment the level of product and design requirements.

Foto de cuarto de baño principal, doble y a medida retro con armarios con paneles lisos, puertas de armario de madera en tonos medios, ducha a ras de suelo, bidé, baldosas y/o azulejos multicolor, baldosas y/o azulejos de vidrio, paredes azules, suelo de pizarra, lavabo bajoencimera, encimera de cuarzo compacto, suelo negro, ducha con puerta con bisagras, encimeras blancas y banco de ducha

Diseño de cuarto de baño principal, doble y a medida marinero de tamaño medio con armarios estilo shaker, puertas de armario grises, bañera exenta, ducha esquinera, sanitario de dos piezas, baldosas y/o azulejos grises, baldosas y/o azulejos de porcelana, paredes azules, suelo de baldosas de porcelana, lavabo bajoencimera, encimera de cuarzo compacto, suelo gris, ducha con puerta con bisagras, encimeras blancas y banco de ducha

The original bathroom consisted of an oversized, built-in jetted bath that consumed more real estate than needed by today’s standards. The tiny shower was in a separate room next to private the water closet. The clients wanted to keep the private water closet but craved more counter space. The only natural light in the room was a large picture window above the tub. We decided to forgo the tub in Lieu of a larger shower. We utilized the extra space in one of the closets. The window was frosted to allow the natural night to enter the room without compromising privacy. The removal of the wall allowed an 8-foot expanse for double sinks divided by a linen tower. Cabinets are painted in charcoal and provide a natural contrast to the white quartz counters. The client’s aversion to multiple finishes was soothed by providing matte black fixtures, and lighting.

The theme for the design of these four bathrooms was Coastal Americana. My clients wanted classic designs that incorporated color, a coastal feel, and were fun.
The master bathroom stands out with the interesting mix of tile. We maximized the tall sloped ceiling with the glass tile accent wall behind the freestanding bath tub. A simple sandblasted "wave" glass panel separates the wet area. Shiplap walls, satin bronze fixtures, and wood details add to the beachy feel.
The three guest bathrooms, while having tile in common, each have their own unique vanities and accents. Curbless showers and frameless glass opened these rooms up to feel more spacious. The bits of blue in the floor tile lends just the right pop of blue.
Custom fabric roman shades in each room soften the look and add extra style.

Both the master bath and the guest bath were in dire need of a remodel. The guest bath was a much simpler project, basically replacing what was there in the same location with upgraded cabinets, tile, fittings fixtures and lighting. The most dramatic feature is the patterned floor tile and the navy blue painted ship lap wall behind the vanity.
The master was another project. First, we enlarged the bathroom and an adjacent closet by straightening out the walls across the entire length of the bedroom. This gave us the space to create a lovely bathroom complete with a double bowl sink, medicine cabinet, wash let toilet and a beautiful shower.

This bathtub shower combination looks fantastic. An alcove tub with large format ceramic shower wall tile and black shower fixtures and valves. The glass sliding shower door has black barn door hardware. Black Schluter trim for the large shower niche and shower tile edges.

Modelo de cuarto de baño principal, único y a medida marinero de tamaño medio con armarios con paneles empotrados, puertas de armario verdes, bañera exenta, baldosas y/o azulejos azules, paredes azules, lavabo encastrado, encimera de mármol y encimeras blancas
8.464 ideas para cuartos de baño con paredes azules y encimeras blancas
1