1.955 ideas para cuartos de baño negros con paredes azules
Filtrar por
Presupuesto
Ordenar por:Popular hoy
1 - 20 de 1955 fotos
Artículo 1 de 3

This well used but dreary bathroom was ready for an update but this time, materials were selected that not only looked great but would stand the test of time. The large steam shower (6x6') was like a dark cave with one glass door allowing light. To create a brighter shower space and the feel of an even larger shower, the wall was removed and full glass panels now allowed full sunlight streaming into the shower which avoids the growth of mold and mildew in this newly brighter space which also expands the bathroom by showing all the spaces. Originally the dark shower was permeated with cracks in the marble marble material and bench seat so mold and mildew had a home. The designer specified Porcelain slabs for a carefree un-penetrable material that had fewer grouted seams and added luxury to the new bath. Although Quartz is a hard material and fine to use in a shower, it is not suggested for steam showers because there is some porosity. A free standing bench was fabricated from quartz which works well. A new free
standing, hydrotherapy tub was installed allowing more free space around the tub area and instilling luxury with the use of beautiful marble for the walls and flooring. A lovely crystal chandelier emphasizes the height of the room and the lovely tall window.. Two smaller vanities were replaced by a larger U shaped vanity allotting two corner lazy susan cabinets for storing larger items. The center cabinet was used to store 3 laundry bins that roll out, one for towels and one for his and one for her delicates. Normally this space would be a makeup dressing table but since we were able to design a large one in her closet, she felt laundry bins were more needed in this bathroom. Instead of constructing a closet in the bathroom, the designer suggested an elegant glass front French Armoire to not encumber the space with a wall for the closet.The new bathroom is stunning and stops the heart on entering with all the luxurious amenities.

Imagen de cuarto de baño infantil, doble y de pie actual de tamaño medio con armarios con paneles lisos, puertas de armario grises, bañera encastrada, combinación de ducha y bañera, sanitario de pared, baldosas y/o azulejos azules, baldosas y/o azulejos de porcelana, paredes azules, suelo de mármol, lavabo bajoencimera, encimera de acrílico, suelo gris y encimeras grises

Already a beauty, this classic Edwardian had a few open opportunities for transformation when we came along. Our clients had a vision of what they wanted for their space and we were able to bring it all to life.
First up - transform the ignored Powder Bathroom into a showstopper. In collaboration with decorative artists, we created a dramatic and moody moment while incorporating the home's traditional elements and mixing in contemporary silhouettes.
Next on the list, we reimagined a sitting room off the heart of the home to a more functional, comfortable, and inviting space. The result was a handsome Den with custom built-in bookcases to showcase family photos and signature reading as well three times the seating capacity than before. Now our clients have a space comfortable enough to watch football and classy enough to host a whiskey tasting.
We rounded out this project with a bit of sprucing in the Foyer and Stairway. A favorite being the alluring bordeaux bench fitted just right to fit in a niche by the stairs. Perfect place to perch and admire our client's captivating art collection.
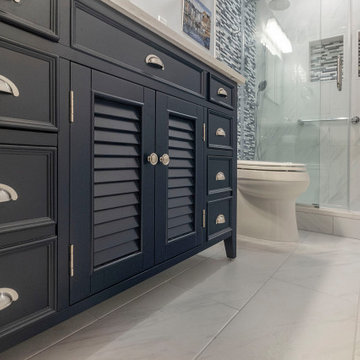
Contemporary bathroom project with white & blue tiles, navy vanity, chrome fixtures, alcove shower and sliding glass door. Accent wall inside the shower with blue glass& marble mosaic tiles.

Pool bath clad in painted ship-lap siding with separate water closet, changing space, and storage room for cushions & pool floats.
Modelo de cuarto de baño tradicional renovado grande con armarios abiertos, puertas de armario blancas, sanitario de dos piezas, paredes azules, suelo de baldosas de porcelana, lavabo tipo consola y suelo marrón
Modelo de cuarto de baño tradicional renovado grande con armarios abiertos, puertas de armario blancas, sanitario de dos piezas, paredes azules, suelo de baldosas de porcelana, lavabo tipo consola y suelo marrón

Custom built vanity
Imagen de cuarto de baño principal contemporáneo de tamaño medio con puertas de armario blancas, ducha esquinera, sanitario de dos piezas, baldosas y/o azulejos blancos, baldosas y/o azulejos de cerámica, paredes azules, suelo de mármol, lavabo bajoencimera, encimera de azulejos, suelo gris, ducha con puerta con bisagras y encimeras negras
Imagen de cuarto de baño principal contemporáneo de tamaño medio con puertas de armario blancas, ducha esquinera, sanitario de dos piezas, baldosas y/o azulejos blancos, baldosas y/o azulejos de cerámica, paredes azules, suelo de mármol, lavabo bajoencimera, encimera de azulejos, suelo gris, ducha con puerta con bisagras y encimeras negras
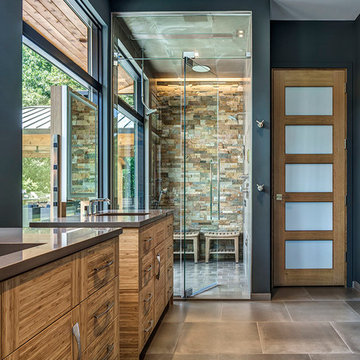
Justin Maconochie
Foto de cuarto de baño principal actual con puertas de armario de madera clara, ducha empotrada, baldosas y/o azulejos multicolor, paredes azules, suelo marrón, ducha con puerta con bisagras, encimeras marrones y armarios con paneles lisos
Foto de cuarto de baño principal actual con puertas de armario de madera clara, ducha empotrada, baldosas y/o azulejos multicolor, paredes azules, suelo marrón, ducha con puerta con bisagras, encimeras marrones y armarios con paneles lisos

Mimi Erickson
Modelo de cuarto de baño de estilo de casa de campo con puertas de armario de madera en tonos medios, ducha empotrada, sanitario de dos piezas, baldosas y/o azulejos multicolor, baldosas y/o azulejos blancos, paredes azules, aseo y ducha, lavabo encastrado, suelo multicolor, ducha con puerta con bisagras y armarios con paneles lisos
Modelo de cuarto de baño de estilo de casa de campo con puertas de armario de madera en tonos medios, ducha empotrada, sanitario de dos piezas, baldosas y/o azulejos multicolor, baldosas y/o azulejos blancos, paredes azules, aseo y ducha, lavabo encastrado, suelo multicolor, ducha con puerta con bisagras y armarios con paneles lisos
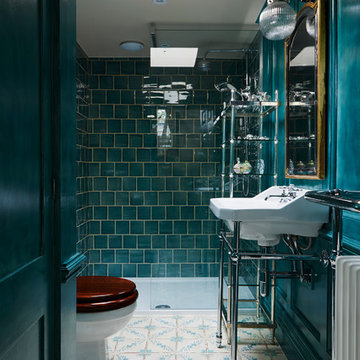
Diseño de cuarto de baño clásico con armarios abiertos, ducha empotrada, baldosas y/o azulejos azules, paredes azules, aseo y ducha, lavabo tipo consola y ducha abierta

Unique and singular, this home enjoys stunning, direct views of New York City and the Hudson River. Theinnovative Mid Century design features a rear façade of glass that showcases the views. The floor plan is perfect for entertaining with an indoor/outdoor flow to the landscaped patio, terrace and plunge pool. The master suite offers city views, a terrace, lounge, massive spa-like bath and a large walk-in closet. This home features expert use of organic materials and attention to detail throughout. 907castlepoint.com.

KW Designs www.KWDesigns.com
Imagen de cuarto de baño principal actual grande con bañera exenta, ducha esquinera, baldosas y/o azulejos beige, paredes azules, suelo de baldosas de cerámica, puertas de armario de madera en tonos medios, baldosas y/o azulejos de piedra, suelo beige, ducha con puerta con bisagras, sanitario de dos piezas, lavabo sobreencimera y encimera de cuarzo compacto
Imagen de cuarto de baño principal actual grande con bañera exenta, ducha esquinera, baldosas y/o azulejos beige, paredes azules, suelo de baldosas de cerámica, puertas de armario de madera en tonos medios, baldosas y/o azulejos de piedra, suelo beige, ducha con puerta con bisagras, sanitario de dos piezas, lavabo sobreencimera y encimera de cuarzo compacto

Bathroom remodel. Wanted to keep the vintage charm with new refreshed finishes. New marble flooring, new claw foot tub, custom glass shower.
Modelo de cuarto de baño principal, único y de pie tradicional de tamaño medio con puertas de armario blancas, bañera con patas, ducha esquinera, sanitario de una pieza, baldosas y/o azulejos blancos, baldosas y/o azulejos de cemento, paredes azules, lavabo encastrado, encimera de mármol, suelo multicolor, ducha con puerta con bisagras, encimeras blancas, hornacina, boiserie y armarios con paneles empotrados
Modelo de cuarto de baño principal, único y de pie tradicional de tamaño medio con puertas de armario blancas, bañera con patas, ducha esquinera, sanitario de una pieza, baldosas y/o azulejos blancos, baldosas y/o azulejos de cemento, paredes azules, lavabo encastrado, encimera de mármol, suelo multicolor, ducha con puerta con bisagras, encimeras blancas, hornacina, boiserie y armarios con paneles empotrados

When our client shared their vision for their two-bathroom remodel in Uptown, they expressed a desire for a spa-like experience with a masculine vibe. So we set out to create a space that embodies both relaxation and masculinity.
Allow us to introduce this masculine master bathroom—a stunning fusion of functionality and sophistication. Enter through pocket doors into a walk-in closet, seamlessly connecting to the muscular allure of the bathroom.
The boldness of the design is evident in the choice of Blue Naval cabinets adorned with exquisite Brushed Gold hardware, embodying a luxurious yet robust aesthetic. Highlighting the shower area, the Newbev Triangles Dusk tile graces the walls, imparting modern elegance.
Complementing the ambiance, the Olivia Wall Sconce Vanity Lighting adds refined glamour, casting a warm glow that enhances the space's inviting atmosphere. Every element harmonizes, creating a master bathroom that exudes both strength and sophistication, inviting indulgence and relaxation. Additionally, we discreetly incorporated hidden washer and dryer units for added convenience.
------------
Project designed by Chi Renovation & Design, a renowned renovation firm based in Skokie. We specialize in general contracting, kitchen and bath remodeling, and design & build services. We cater to the entire Chicago area and its surrounding suburbs, with emphasis on the North Side and North Shore regions. You'll find our work from the Loop through Lincoln Park, Skokie, Evanston, Wilmette, and all the way up to Lake Forest.
For more info about Chi Renovation & Design, click here: https://www.chirenovation.com/

Navy penny tile is a striking backdrop in this handsome guest bathroom. A mix of wood cabinetry with leather pulls enhances the masculine feel of the room while a smart toilet incorporates modern-day technology into this timeless bathroom.
Inquire About Our Design Services
http://www.tiffanybrooksinteriors.com Inquire about our design services. Spaced designed by Tiffany Brooks
Photo 2019 Scripps Network, LLC.

Luke White Photography
Modelo de cuarto de baño principal contemporáneo de tamaño medio con bañera exenta, paredes azules, suelo de baldosas de porcelana, encimera de mármol, encimeras blancas, puertas de armario de madera oscura, lavabo bajoencimera, suelo beige, espejo con luz y armarios con paneles lisos
Modelo de cuarto de baño principal contemporáneo de tamaño medio con bañera exenta, paredes azules, suelo de baldosas de porcelana, encimera de mármol, encimeras blancas, puertas de armario de madera oscura, lavabo bajoencimera, suelo beige, espejo con luz y armarios con paneles lisos

Master bathroom with handmade glazed ceramic tile and wood console vanity. View to pass-through walk-in master closet. Photo by Kyle Born.
Imagen de cuarto de baño principal de estilo de casa de campo de tamaño medio con puertas de armario con efecto envejecido, bañera exenta, sanitario de dos piezas, baldosas y/o azulejos blancos, baldosas y/o azulejos de cerámica, paredes azules, suelo de madera clara, lavabo bajoencimera, encimera de mármol, suelo marrón, ducha con puerta con bisagras y armarios con paneles lisos
Imagen de cuarto de baño principal de estilo de casa de campo de tamaño medio con puertas de armario con efecto envejecido, bañera exenta, sanitario de dos piezas, baldosas y/o azulejos blancos, baldosas y/o azulejos de cerámica, paredes azules, suelo de madera clara, lavabo bajoencimera, encimera de mármol, suelo marrón, ducha con puerta con bisagras y armarios con paneles lisos
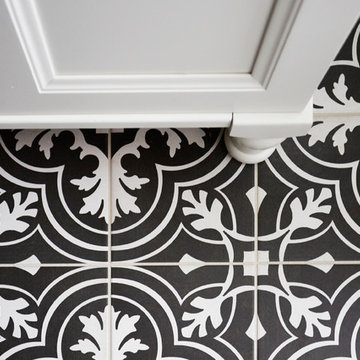
Free ebook, CREATING THE IDEAL KITCHEN
Download now → http://bit.ly/idealkitchen
The hall bath for this client started out a little dated with its 1970’s color scheme and general wear and tear, but check out the transformation!
The floor is really the focal point here, it kind of works the same way wallpaper would, but -- it’s on the floor. I love this graphic tile, patterned after Moroccan encaustic, or cement tile, but this one is actually porcelain at a very affordable price point and much easier to install than cement tile.
Once we had homeowner buy-in on the floor choice, the rest of the space came together pretty easily – we are calling it “transitional, Moroccan, industrial.” Key elements are the traditional vanity, Moroccan shaped mirrors and flooring, and plumbing fixtures, coupled with industrial choices -- glass block window, a counter top that looks like cement but that is actually very functional Corian, sliding glass shower door, and simple glass light fixtures.
The final space is bright, functional and stylish. Quite a transformation, don’t you think?
Designed by: Susan Klimala, CKD, CBD
Photography by: Mike Kaskel
For more information on kitchen and bath design ideas go to: www.kitchenstudio-ge.com
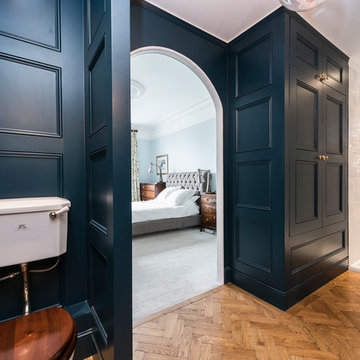
This image of the ensuite bathroom in the master bedroom shows off the entryway and utility cabinet.
Ejemplo de cuarto de baño principal tradicional renovado grande con lavabo suspendido, bañera exenta, combinación de ducha y bañera, sanitario de una pieza, paredes azules y suelo de madera clara
Ejemplo de cuarto de baño principal tradicional renovado grande con lavabo suspendido, bañera exenta, combinación de ducha y bañera, sanitario de una pieza, paredes azules y suelo de madera clara
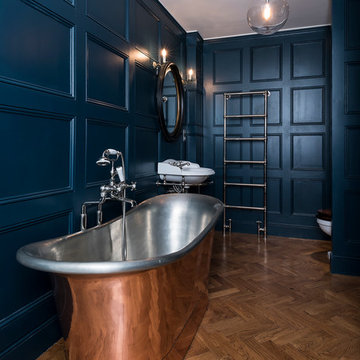
Another look at the luxurious ensuite bathroom of the master bedroom.
Diseño de cuarto de baño principal tradicional renovado grande con lavabo suspendido, bañera exenta, combinación de ducha y bañera, sanitario de una pieza, paredes azules y suelo de madera clara
Diseño de cuarto de baño principal tradicional renovado grande con lavabo suspendido, bañera exenta, combinación de ducha y bañera, sanitario de una pieza, paredes azules y suelo de madera clara
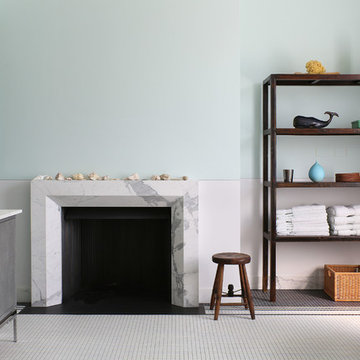
Alex Maguire
Foto de cuarto de baño tradicional con lavabo bajoencimera, puertas de armario grises, paredes azules, suelo con mosaicos de baldosas y armarios con paneles lisos
Foto de cuarto de baño tradicional con lavabo bajoencimera, puertas de armario grises, paredes azules, suelo con mosaicos de baldosas y armarios con paneles lisos
1.955 ideas para cuartos de baño negros con paredes azules
1