223 ideas para cuartos de baño con lavabo con pedestal y encimera de azulejos
Filtrar por
Presupuesto
Ordenar por:Popular hoy
21 - 40 de 223 fotos
Artículo 1 de 3
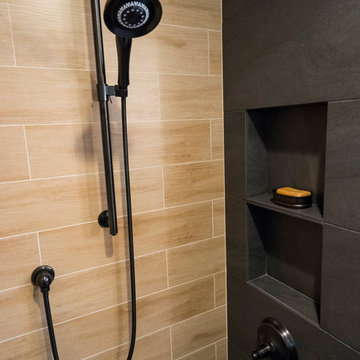
Diseño de cuarto de baño contemporáneo de tamaño medio con armarios estilo shaker, puertas de armario de madera oscura, ducha esquinera, sanitario de dos piezas, baldosas y/o azulejos negros, baldosas y/o azulejos de porcelana, paredes amarillas, suelo de baldosas de porcelana, aseo y ducha, lavabo con pedestal y encimera de azulejos
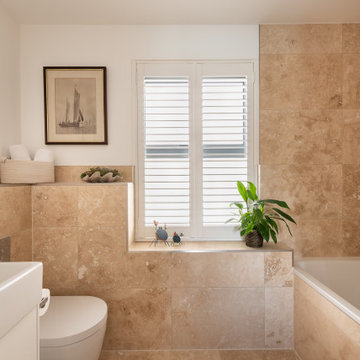
Bathroom with bath/shower and toilet.
Diseño de cuarto de baño infantil actual pequeño con armarios con paneles lisos, puertas de armario blancas, bañera encastrada, combinación de ducha y bañera, sanitario de una pieza, baldosas y/o azulejos marrones, baldosas y/o azulejos de terracota, paredes marrones, suelo de baldosas de cerámica, lavabo con pedestal, encimera de azulejos, suelo marrón, ducha con puerta con bisagras y encimeras marrones
Diseño de cuarto de baño infantil actual pequeño con armarios con paneles lisos, puertas de armario blancas, bañera encastrada, combinación de ducha y bañera, sanitario de una pieza, baldosas y/o azulejos marrones, baldosas y/o azulejos de terracota, paredes marrones, suelo de baldosas de cerámica, lavabo con pedestal, encimera de azulejos, suelo marrón, ducha con puerta con bisagras y encimeras marrones
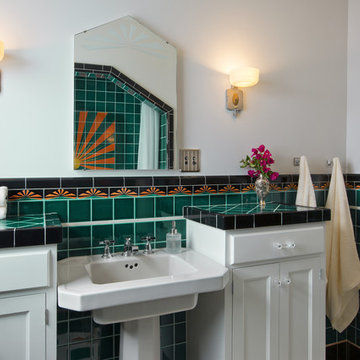
This 1920's Spanish style home needed an upgrade from it's 1970's remodel. The homeowner decided to work from a design she found on some vintage sconces shown here. All of the tile is custom colored and patterned with a sun burst theme and shower mosaic shown in mirror. The cabinets were custom as well, duplicated from a photo given to me by the client.
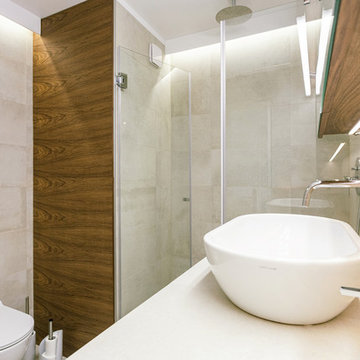
Iztok Hvala
Diseño de cuarto de baño minimalista pequeño con armarios con paneles lisos, puertas de armario de madera en tonos medios, ducha abierta, sanitario de pared, baldosas y/o azulejos beige, baldosas y/o azulejos de cerámica, paredes beige, suelo de baldosas de cerámica, aseo y ducha, lavabo con pedestal, encimera de azulejos, suelo beige y encimeras beige
Diseño de cuarto de baño minimalista pequeño con armarios con paneles lisos, puertas de armario de madera en tonos medios, ducha abierta, sanitario de pared, baldosas y/o azulejos beige, baldosas y/o azulejos de cerámica, paredes beige, suelo de baldosas de cerámica, aseo y ducha, lavabo con pedestal, encimera de azulejos, suelo beige y encimeras beige
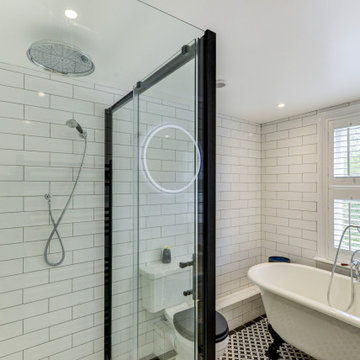
Victorian Style Bathroom in Horsham, West Sussex
In the peaceful village of Warnham, West Sussex, bathroom designer George Harvey has created a fantastic Victorian style bathroom space, playing homage to this characterful house.
Making the most of present-day, Victorian Style bathroom furnishings was the brief for this project, with this client opting to maintain the theme of the house throughout this bathroom space. The design of this project is minimal with white and black used throughout to build on this theme, with present day technologies and innovation used to give the client a well-functioning bathroom space.
To create this space designer George has used bathroom suppliers Burlington and Crosswater, with traditional options from each utilised to bring the classic black and white contrast desired by the client. In an additional modern twist, a HiB illuminating mirror has been included – incorporating a present-day innovation into this timeless bathroom space.
Bathroom Accessories
One of the key design elements of this project is the contrast between black and white and balancing this delicately throughout the bathroom space. With the client not opting for any bathroom furniture space, George has done well to incorporate traditional Victorian accessories across the room. Repositioned and refitted by our installation team, this client has re-used their own bath for this space as it not only suits this space to a tee but fits perfectly as a focal centrepiece to this bathroom.
A generously sized Crosswater Clear6 shower enclosure has been fitted in the corner of this bathroom, with a sliding door mechanism used for access and Crosswater’s Matt Black frame option utilised in a contemporary Victorian twist. Distinctive Burlington ceramics have been used in the form of pedestal sink and close coupled W/C, bringing a traditional element to these essential bathroom pieces.
Bathroom Features
Traditional Burlington Brassware features everywhere in this bathroom, either in the form of the Walnut finished Kensington range or Chrome and Black Trent brassware. Walnut pillar taps, bath filler and handset bring warmth to the space with Chrome and Black shower valve and handset contributing to the Victorian feel of this space. Above the basin area sits a modern HiB Solstice mirror with integrated demisting technology, ambient lighting and customisable illumination. This HiB mirror also nicely balances a modern inclusion with the traditional space through the selection of a Matt Black finish.
Along with the bathroom fitting, plumbing and electrics, our installation team also undertook a full tiling of this bathroom space. Gloss White wall tiles have been used as a base for Victorian features while the floor makes decorative use of Black and White Petal patterned tiling with an in keeping black border tile. As part of the installation our team have also concealed all pipework for a minimal feel.
Our Bathroom Design & Installation Service
With any bathroom redesign several trades are needed to ensure a great finish across every element of your space. Our installation team has undertaken a full bathroom fitting, electrics, plumbing and tiling work across this project with our project management team organising the entire works. Not only is this bathroom a great installation, designer George has created a fantastic space that is tailored and well-suited to this Victorian Warnham home.
If this project has inspired your next bathroom project, then speak to one of our experienced designers about it.
Call a showroom or use our online appointment form to book your free design & quote.

The Columbian - Modern Craftsman 2-Story in Camas, Washington by Cascade West Development Inc.
Cascade West Facebook: https://goo.gl/MCD2U1
Cascade West Website: https://goo.gl/XHm7Un
These photos, like many of ours, were taken by the good people of ExposioHDR - Portland, Or
Exposio Facebook: https://goo.gl/SpSvyo
Exposio Website: https://goo.gl/Cbm8Ya

Un air de boudoir pour cet espace, entre rangements aux boutons en laiton, et la niche qui accueille son miroir doré sur fond de mosaïque rose ! Beaucoup de détails qui font la différence !
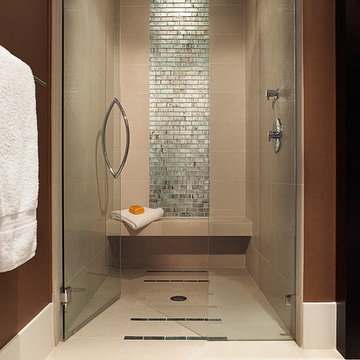
Diseño de cuarto de baño clásico renovado de tamaño medio con armarios con paneles lisos, puertas de armario negras, bañera esquinera, ducha abierta, sanitario de una pieza, baldosas y/o azulejos multicolor, baldosas y/o azulejos en mosaico, paredes beige, suelo de baldosas de cerámica, aseo y ducha, lavabo con pedestal, encimera de azulejos, suelo blanco y ducha abierta
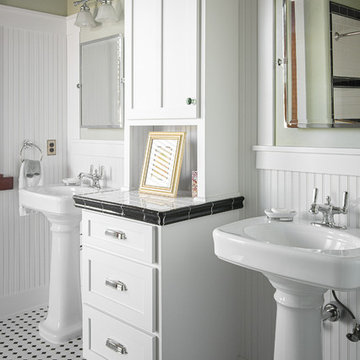
Modelo de cuarto de baño de estilo americano con armarios estilo shaker, puertas de armario blancas, paredes verdes, lavabo con pedestal, encimera de azulejos, suelo multicolor y encimeras blancas
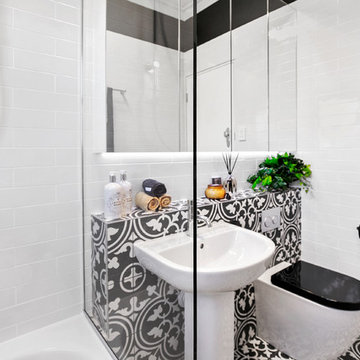
Bathrooms by Oldham was engaged to re-design the bathroom providing the much needed functionality, storage and space whilst keeping with the style of the apartment.
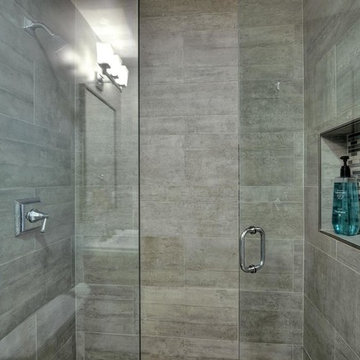
Photography: Chris Ricketts
Budget analysis and project development by: May Construction
Foto de cuarto de baño tradicional renovado de tamaño medio con ducha empotrada, baldosas y/o azulejos grises, aseo y ducha, ducha con puerta con bisagras, sanitario de dos piezas, lavabo con pedestal, suelo gris, encimera de azulejos, baldosas y/o azulejos de cerámica, paredes grises y suelo de baldosas de cerámica
Foto de cuarto de baño tradicional renovado de tamaño medio con ducha empotrada, baldosas y/o azulejos grises, aseo y ducha, ducha con puerta con bisagras, sanitario de dos piezas, lavabo con pedestal, suelo gris, encimera de azulejos, baldosas y/o azulejos de cerámica, paredes grises y suelo de baldosas de cerámica
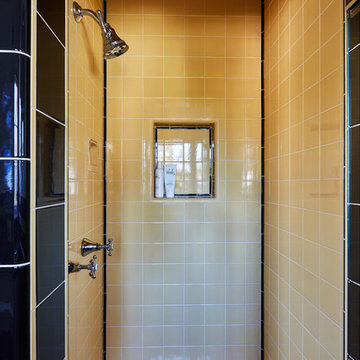
Dan Arnold Photo
Imagen de cuarto de baño principal clásico de tamaño medio con puertas de armario blancas, bañera empotrada, baldosas y/o azulejos amarillos, baldosas y/o azulejos de porcelana, paredes blancas, suelo de baldosas de porcelana, lavabo con pedestal y encimera de azulejos
Imagen de cuarto de baño principal clásico de tamaño medio con puertas de armario blancas, bañera empotrada, baldosas y/o azulejos amarillos, baldosas y/o azulejos de porcelana, paredes blancas, suelo de baldosas de porcelana, lavabo con pedestal y encimera de azulejos
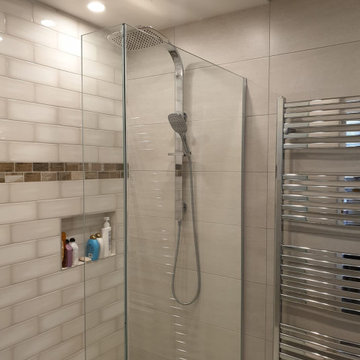
Complete bathroom renovation complete.
Diseño de cuarto de baño minimalista con armarios tipo vitrina, puertas de armario beige, ducha doble, sanitario de dos piezas, baldosas y/o azulejos beige, baldosas y/o azulejos de cerámica, paredes beige, suelo de baldosas de cerámica, lavabo con pedestal, encimera de azulejos, suelo beige y encimeras beige
Diseño de cuarto de baño minimalista con armarios tipo vitrina, puertas de armario beige, ducha doble, sanitario de dos piezas, baldosas y/o azulejos beige, baldosas y/o azulejos de cerámica, paredes beige, suelo de baldosas de cerámica, lavabo con pedestal, encimera de azulejos, suelo beige y encimeras beige
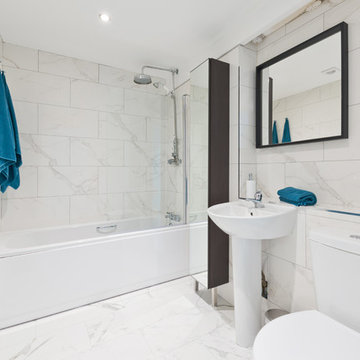
De Urbanic
Diseño de cuarto de baño infantil contemporáneo de tamaño medio con armarios tipo vitrina, puertas de armario negras, bañera encastrada, combinación de ducha y bañera, sanitario de dos piezas, baldosas y/o azulejos blancos, baldosas y/o azulejos de porcelana, paredes blancas, suelo de baldosas de porcelana, lavabo con pedestal, encimera de azulejos y suelo blanco
Diseño de cuarto de baño infantil contemporáneo de tamaño medio con armarios tipo vitrina, puertas de armario negras, bañera encastrada, combinación de ducha y bañera, sanitario de dos piezas, baldosas y/o azulejos blancos, baldosas y/o azulejos de porcelana, paredes blancas, suelo de baldosas de porcelana, lavabo con pedestal, encimera de azulejos y suelo blanco
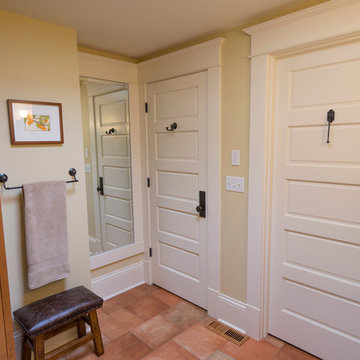
Imagen de cuarto de baño de estilo americano de tamaño medio con armarios estilo shaker, puertas de armario de madera oscura, ducha esquinera, sanitario de dos piezas, baldosas y/o azulejos negros, baldosas y/o azulejos de porcelana, paredes amarillas, suelo de baldosas de porcelana, aseo y ducha, lavabo con pedestal y encimera de azulejos
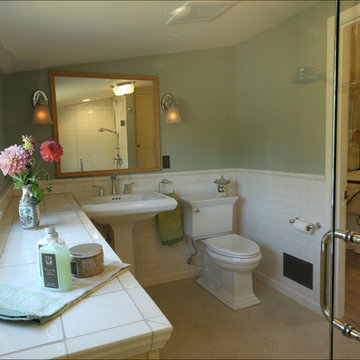
A pedestal sink and white subway tile surround give this main bath a classic look. Designed by Chelly Wentworth. Photos by Photo Art Portraits
Modelo de cuarto de baño principal tradicional de tamaño medio con lavabo con pedestal, armarios con paneles lisos, puertas de armario beige, encimera de azulejos, ducha abierta, sanitario de dos piezas, baldosas y/o azulejos blancos, baldosas y/o azulejos de cerámica, paredes verdes y suelo de baldosas de cerámica
Modelo de cuarto de baño principal tradicional de tamaño medio con lavabo con pedestal, armarios con paneles lisos, puertas de armario beige, encimera de azulejos, ducha abierta, sanitario de dos piezas, baldosas y/o azulejos blancos, baldosas y/o azulejos de cerámica, paredes verdes y suelo de baldosas de cerámica
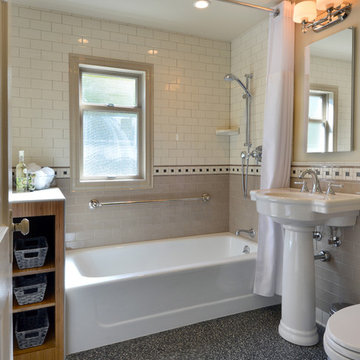
Build: Jackson Design Build.
Design: Penates Design.
Photography: Krogstad Photography
Diseño de cuarto de baño principal tradicional renovado de tamaño medio con puertas de armario de madera oscura, bañera empotrada, combinación de ducha y bañera, sanitario de una pieza, baldosas y/o azulejos beige, baldosas y/o azulejos de porcelana, paredes beige, suelo de linóleo, lavabo con pedestal, encimera de azulejos y suelo negro
Diseño de cuarto de baño principal tradicional renovado de tamaño medio con puertas de armario de madera oscura, bañera empotrada, combinación de ducha y bañera, sanitario de una pieza, baldosas y/o azulejos beige, baldosas y/o azulejos de porcelana, paredes beige, suelo de linóleo, lavabo con pedestal, encimera de azulejos y suelo negro
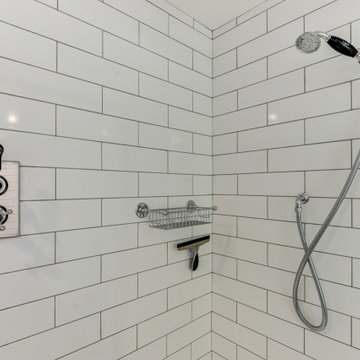
Victorian Style Bathroom in Horsham, West Sussex
In the peaceful village of Warnham, West Sussex, bathroom designer George Harvey has created a fantastic Victorian style bathroom space, playing homage to this characterful house.
Making the most of present-day, Victorian Style bathroom furnishings was the brief for this project, with this client opting to maintain the theme of the house throughout this bathroom space. The design of this project is minimal with white and black used throughout to build on this theme, with present day technologies and innovation used to give the client a well-functioning bathroom space.
To create this space designer George has used bathroom suppliers Burlington and Crosswater, with traditional options from each utilised to bring the classic black and white contrast desired by the client. In an additional modern twist, a HiB illuminating mirror has been included – incorporating a present-day innovation into this timeless bathroom space.
Bathroom Accessories
One of the key design elements of this project is the contrast between black and white and balancing this delicately throughout the bathroom space. With the client not opting for any bathroom furniture space, George has done well to incorporate traditional Victorian accessories across the room. Repositioned and refitted by our installation team, this client has re-used their own bath for this space as it not only suits this space to a tee but fits perfectly as a focal centrepiece to this bathroom.
A generously sized Crosswater Clear6 shower enclosure has been fitted in the corner of this bathroom, with a sliding door mechanism used for access and Crosswater’s Matt Black frame option utilised in a contemporary Victorian twist. Distinctive Burlington ceramics have been used in the form of pedestal sink and close coupled W/C, bringing a traditional element to these essential bathroom pieces.
Bathroom Features
Traditional Burlington Brassware features everywhere in this bathroom, either in the form of the Walnut finished Kensington range or Chrome and Black Trent brassware. Walnut pillar taps, bath filler and handset bring warmth to the space with Chrome and Black shower valve and handset contributing to the Victorian feel of this space. Above the basin area sits a modern HiB Solstice mirror with integrated demisting technology, ambient lighting and customisable illumination. This HiB mirror also nicely balances a modern inclusion with the traditional space through the selection of a Matt Black finish.
Along with the bathroom fitting, plumbing and electrics, our installation team also undertook a full tiling of this bathroom space. Gloss White wall tiles have been used as a base for Victorian features while the floor makes decorative use of Black and White Petal patterned tiling with an in keeping black border tile. As part of the installation our team have also concealed all pipework for a minimal feel.
Our Bathroom Design & Installation Service
With any bathroom redesign several trades are needed to ensure a great finish across every element of your space. Our installation team has undertaken a full bathroom fitting, electrics, plumbing and tiling work across this project with our project management team organising the entire works. Not only is this bathroom a great installation, designer George has created a fantastic space that is tailored and well-suited to this Victorian Warnham home.
If this project has inspired your next bathroom project, then speak to one of our experienced designers about it.
Call a showroom or use our online appointment form to book your free design & quote.
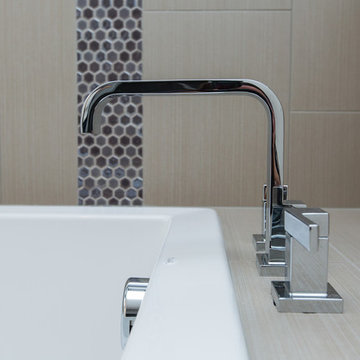
Diseño de cuarto de baño principal tradicional renovado de tamaño medio con armarios con paneles lisos, puertas de armario blancas, bañera encastrada, ducha empotrada, sanitario de una pieza, baldosas y/o azulejos grises, baldosas y/o azulejos de cerámica, paredes blancas, suelo de baldosas de cerámica, lavabo con pedestal, encimera de azulejos, suelo gris y ducha abierta
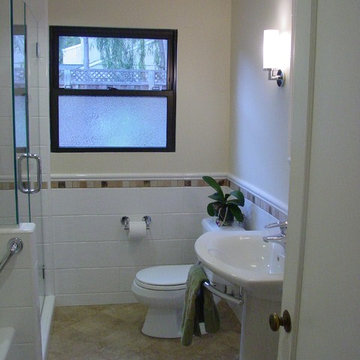
compact hall full bath with tub, pedestal sink, 2 piece toilet, tile wainscot with decorative tile trim. shower with clear heavy glass door and mitered corner.
223 ideas para cuartos de baño con lavabo con pedestal y encimera de azulejos
2