223 ideas para cuartos de baño con lavabo con pedestal y encimera de azulejos
Filtrar por
Presupuesto
Ordenar por:Popular hoy
81 - 100 de 223 fotos
Artículo 1 de 3
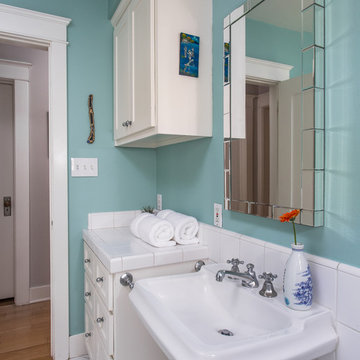
Pierrre Galant
Modelo de cuarto de baño tradicional renovado pequeño con puertas de armario blancas, bañera esquinera, ducha esquinera, sanitario de dos piezas, baldosas y/o azulejos blancos, baldosas y/o azulejos de porcelana, paredes azules, suelo de baldosas de cerámica, encimera de azulejos y lavabo con pedestal
Modelo de cuarto de baño tradicional renovado pequeño con puertas de armario blancas, bañera esquinera, ducha esquinera, sanitario de dos piezas, baldosas y/o azulejos blancos, baldosas y/o azulejos de porcelana, paredes azules, suelo de baldosas de cerámica, encimera de azulejos y lavabo con pedestal
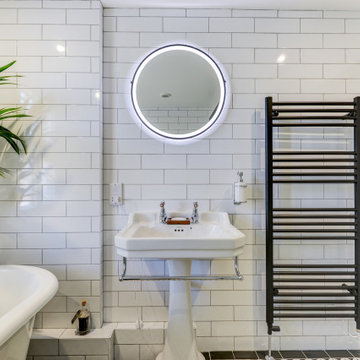
Victorian Style Bathroom in Horsham, West Sussex
In the peaceful village of Warnham, West Sussex, bathroom designer George Harvey has created a fantastic Victorian style bathroom space, playing homage to this characterful house.
Making the most of present-day, Victorian Style bathroom furnishings was the brief for this project, with this client opting to maintain the theme of the house throughout this bathroom space. The design of this project is minimal with white and black used throughout to build on this theme, with present day technologies and innovation used to give the client a well-functioning bathroom space.
To create this space designer George has used bathroom suppliers Burlington and Crosswater, with traditional options from each utilised to bring the classic black and white contrast desired by the client. In an additional modern twist, a HiB illuminating mirror has been included – incorporating a present-day innovation into this timeless bathroom space.
Bathroom Accessories
One of the key design elements of this project is the contrast between black and white and balancing this delicately throughout the bathroom space. With the client not opting for any bathroom furniture space, George has done well to incorporate traditional Victorian accessories across the room. Repositioned and refitted by our installation team, this client has re-used their own bath for this space as it not only suits this space to a tee but fits perfectly as a focal centrepiece to this bathroom.
A generously sized Crosswater Clear6 shower enclosure has been fitted in the corner of this bathroom, with a sliding door mechanism used for access and Crosswater’s Matt Black frame option utilised in a contemporary Victorian twist. Distinctive Burlington ceramics have been used in the form of pedestal sink and close coupled W/C, bringing a traditional element to these essential bathroom pieces.
Bathroom Features
Traditional Burlington Brassware features everywhere in this bathroom, either in the form of the Walnut finished Kensington range or Chrome and Black Trent brassware. Walnut pillar taps, bath filler and handset bring warmth to the space with Chrome and Black shower valve and handset contributing to the Victorian feel of this space. Above the basin area sits a modern HiB Solstice mirror with integrated demisting technology, ambient lighting and customisable illumination. This HiB mirror also nicely balances a modern inclusion with the traditional space through the selection of a Matt Black finish.
Along with the bathroom fitting, plumbing and electrics, our installation team also undertook a full tiling of this bathroom space. Gloss White wall tiles have been used as a base for Victorian features while the floor makes decorative use of Black and White Petal patterned tiling with an in keeping black border tile. As part of the installation our team have also concealed all pipework for a minimal feel.
Our Bathroom Design & Installation Service
With any bathroom redesign several trades are needed to ensure a great finish across every element of your space. Our installation team has undertaken a full bathroom fitting, electrics, plumbing and tiling work across this project with our project management team organising the entire works. Not only is this bathroom a great installation, designer George has created a fantastic space that is tailored and well-suited to this Victorian Warnham home.
If this project has inspired your next bathroom project, then speak to one of our experienced designers about it.
Call a showroom or use our online appointment form to book your free design & quote.
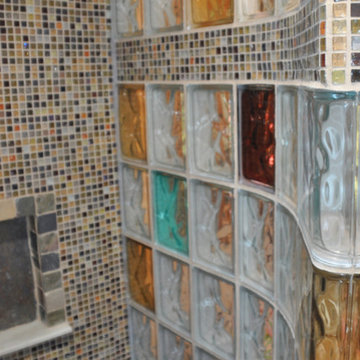
This fun looking wall not only incorporated colored glass blocks to match through the bathroom but a mosaic tile row as well!
Ejemplo de cuarto de baño principal tradicional renovado de tamaño medio con lavabo con pedestal, armarios tipo mueble, puertas de armario de madera clara, encimera de azulejos, ducha a ras de suelo, baldosas y/o azulejos marrones, baldosas y/o azulejos de cerámica, paredes beige y suelo de pizarra
Ejemplo de cuarto de baño principal tradicional renovado de tamaño medio con lavabo con pedestal, armarios tipo mueble, puertas de armario de madera clara, encimera de azulejos, ducha a ras de suelo, baldosas y/o azulejos marrones, baldosas y/o azulejos de cerámica, paredes beige y suelo de pizarra
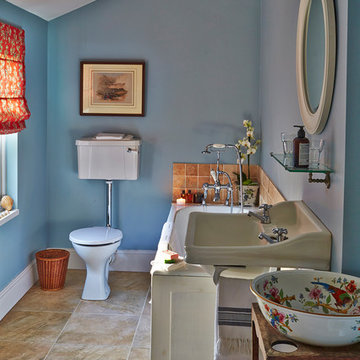
Nick Carter Photographer UK
Styling & Art Direction Amanda Russell
Ejemplo de cuarto de baño infantil ecléctico de tamaño medio con armarios con paneles con relieve, puertas de armario blancas, bañera esquinera, sanitario de dos piezas, baldosas y/o azulejos blancos, baldosas y/o azulejos de cerámica, paredes azules, suelo de pizarra, lavabo con pedestal, encimera de azulejos y suelo amarillo
Ejemplo de cuarto de baño infantil ecléctico de tamaño medio con armarios con paneles con relieve, puertas de armario blancas, bañera esquinera, sanitario de dos piezas, baldosas y/o azulejos blancos, baldosas y/o azulejos de cerámica, paredes azules, suelo de pizarra, lavabo con pedestal, encimera de azulejos y suelo amarillo
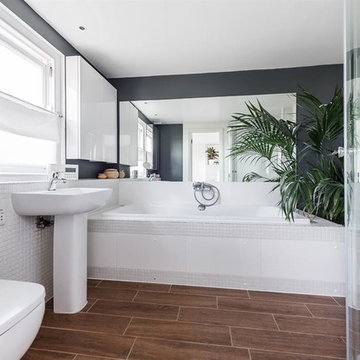
Wrap around extension with suspended first floor on RSJ steels. The new extension has accommodated a new downstairs bathroom with a shower, large kitchen with the island, dining room and new reception area, the client also has 4 meters out the rear of new paving to create indoors and outdoors look.
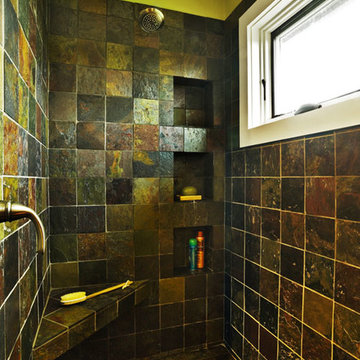
Foto de cuarto de baño principal mediterráneo grande con lavabo con pedestal, armarios abiertos, puertas de armario marrones, encimera de azulejos, ducha abierta, sanitario de dos piezas, baldosas y/o azulejos marrones, baldosas y/o azulejos de cerámica, paredes verdes y suelo de baldosas de cerámica
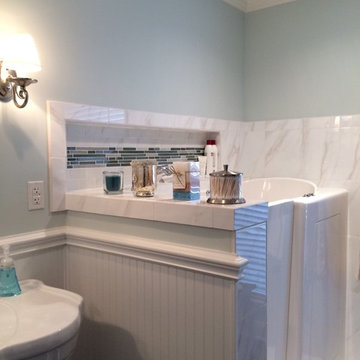
Ejemplo de cuarto de baño principal clásico de tamaño medio con lavabo con pedestal, armarios con paneles con relieve, puertas de armario blancas, encimera de azulejos, sanitario de dos piezas, baldosas y/o azulejos blancos, baldosas y/o azulejos de cerámica, paredes azules y suelo de madera oscura
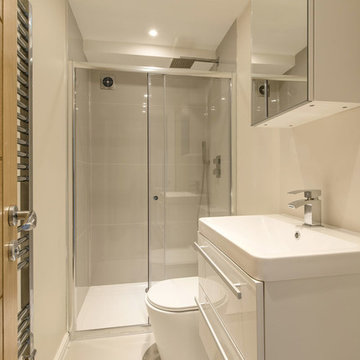
Wrap around extension with suspended first floor on RSJ steels. The new extension has accommodated a new downstairs bathroom with a shower, large kitchen with the island, dining room and new reception area, the client also has 4 meters out the rear of new paving to create indoors and outdoors look.
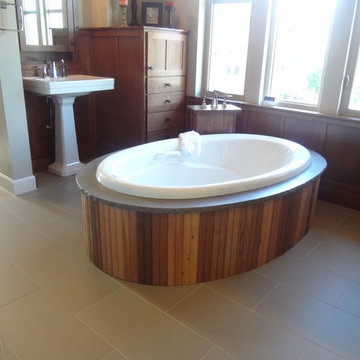
Builder/Remodeler: Timbercraft Homes, INC- Eric Jensen....Materials provided by: Cherry City Interiors & Design....Photographs by: Shelli Dierck
Foto de cuarto de baño principal actual de tamaño medio con armarios estilo shaker, puertas de armario de madera oscura, bañera encastrada, ducha empotrada, sanitario de dos piezas, baldosas y/o azulejos grises, baldosas y/o azulejos de cerámica, paredes grises, suelo de baldosas de cerámica, lavabo con pedestal y encimera de azulejos
Foto de cuarto de baño principal actual de tamaño medio con armarios estilo shaker, puertas de armario de madera oscura, bañera encastrada, ducha empotrada, sanitario de dos piezas, baldosas y/o azulejos grises, baldosas y/o azulejos de cerámica, paredes grises, suelo de baldosas de cerámica, lavabo con pedestal y encimera de azulejos
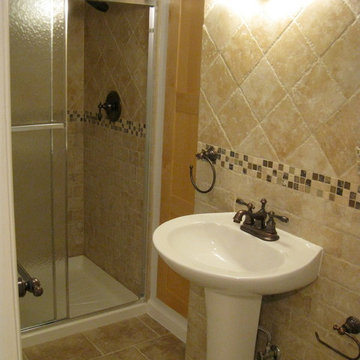
This basement was neglected for about 5 years. There were damaged pipes which caused extensive mold growth and subsequently destruction throughout the space. Decorative Philosophy under the direction of Joseph Macaya, undertook this massive project from start to finish.
Joseph Macaya of Decorative Philosophy
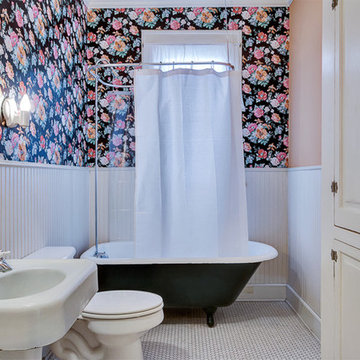
www.uniqueexposurephotography.com
Diseño de cuarto de baño infantil de estilo americano con lavabo con pedestal, armarios estilo shaker, puertas de armario blancas, encimera de azulejos, bañera con patas, combinación de ducha y bañera, sanitario de una pieza, baldosas y/o azulejos blancos, baldosas y/o azulejos de piedra, paredes rosas y suelo de baldosas de porcelana
Diseño de cuarto de baño infantil de estilo americano con lavabo con pedestal, armarios estilo shaker, puertas de armario blancas, encimera de azulejos, bañera con patas, combinación de ducha y bañera, sanitario de una pieza, baldosas y/o azulejos blancos, baldosas y/o azulejos de piedra, paredes rosas y suelo de baldosas de porcelana
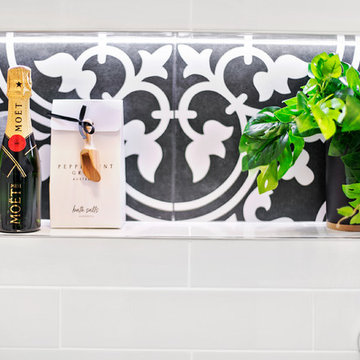
Bathrooms by Oldham was engaged to re-design the bathroom providing the much needed functionality, storage and space whilst keeping with the style of the apartment.
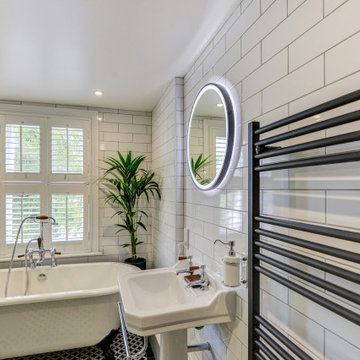
Victorian Style Bathroom in Horsham, West Sussex
In the peaceful village of Warnham, West Sussex, bathroom designer George Harvey has created a fantastic Victorian style bathroom space, playing homage to this characterful house.
Making the most of present-day, Victorian Style bathroom furnishings was the brief for this project, with this client opting to maintain the theme of the house throughout this bathroom space. The design of this project is minimal with white and black used throughout to build on this theme, with present day technologies and innovation used to give the client a well-functioning bathroom space.
To create this space designer George has used bathroom suppliers Burlington and Crosswater, with traditional options from each utilised to bring the classic black and white contrast desired by the client. In an additional modern twist, a HiB illuminating mirror has been included – incorporating a present-day innovation into this timeless bathroom space.
Bathroom Accessories
One of the key design elements of this project is the contrast between black and white and balancing this delicately throughout the bathroom space. With the client not opting for any bathroom furniture space, George has done well to incorporate traditional Victorian accessories across the room. Repositioned and refitted by our installation team, this client has re-used their own bath for this space as it not only suits this space to a tee but fits perfectly as a focal centrepiece to this bathroom.
A generously sized Crosswater Clear6 shower enclosure has been fitted in the corner of this bathroom, with a sliding door mechanism used for access and Crosswater’s Matt Black frame option utilised in a contemporary Victorian twist. Distinctive Burlington ceramics have been used in the form of pedestal sink and close coupled W/C, bringing a traditional element to these essential bathroom pieces.
Bathroom Features
Traditional Burlington Brassware features everywhere in this bathroom, either in the form of the Walnut finished Kensington range or Chrome and Black Trent brassware. Walnut pillar taps, bath filler and handset bring warmth to the space with Chrome and Black shower valve and handset contributing to the Victorian feel of this space. Above the basin area sits a modern HiB Solstice mirror with integrated demisting technology, ambient lighting and customisable illumination. This HiB mirror also nicely balances a modern inclusion with the traditional space through the selection of a Matt Black finish.
Along with the bathroom fitting, plumbing and electrics, our installation team also undertook a full tiling of this bathroom space. Gloss White wall tiles have been used as a base for Victorian features while the floor makes decorative use of Black and White Petal patterned tiling with an in keeping black border tile. As part of the installation our team have also concealed all pipework for a minimal feel.
Our Bathroom Design & Installation Service
With any bathroom redesign several trades are needed to ensure a great finish across every element of your space. Our installation team has undertaken a full bathroom fitting, electrics, plumbing and tiling work across this project with our project management team organising the entire works. Not only is this bathroom a great installation, designer George has created a fantastic space that is tailored and well-suited to this Victorian Warnham home.
If this project has inspired your next bathroom project, then speak to one of our experienced designers about it.
Call a showroom or use our online appointment form to book your free design & quote.
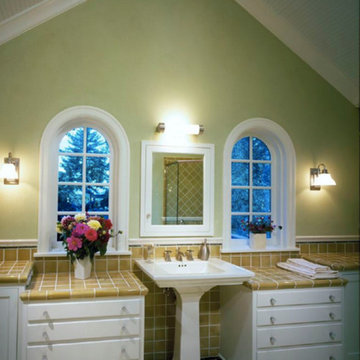
This 1920's cottage has always looked like it belongs in a fairy tale. The client wished to keep its idyllic character intact, but needed more space. The additions were carefully planned to preserve the original form of the house as much as possible. A new bay window in the living room provides just the right amount of space for the client's furniture. A master bedroom and bathroom are housed in a miniature "house" of their own, connected lightly to the original building.
Interior and exterior details are consistent with the original house, creating a seamless experience throughout.
Contractor: Kraft Custom Construction
Photos: Emerald Light Photography
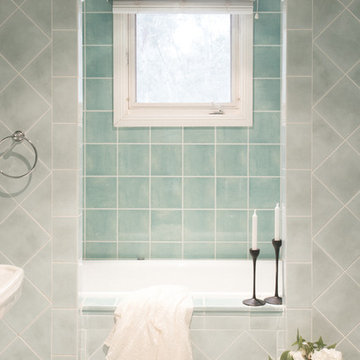
Imagen de cuarto de baño principal clásico con armarios con paneles lisos, puertas de armario azules, bañera encastrada, ducha empotrada, sanitario de pared, baldosas y/o azulejos de cemento, paredes verdes, suelo de baldosas de porcelana, lavabo con pedestal, encimera de azulejos, suelo azul, ducha con puerta con bisagras y encimeras verdes
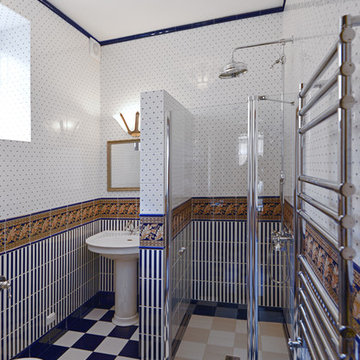
Ejemplo de cuarto de baño tradicional pequeño con ducha empotrada, sanitario de pared, baldosas y/o azulejos azules, baldosas y/o azulejos de cerámica, paredes azules, suelo de baldosas de cerámica, aseo y ducha, lavabo con pedestal, encimera de azulejos, suelo azul y ducha con puerta con bisagras
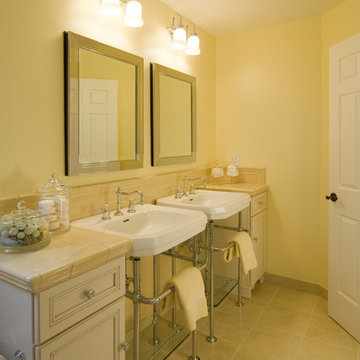
Foto de cuarto de baño infantil clásico de tamaño medio con armarios con paneles empotrados, puertas de armario rojas, combinación de ducha y bañera, sanitario de dos piezas, baldosas y/o azulejos de cerámica, paredes amarillas, suelo de baldosas de cerámica, lavabo con pedestal, encimera de azulejos y baldosas y/o azulejos beige
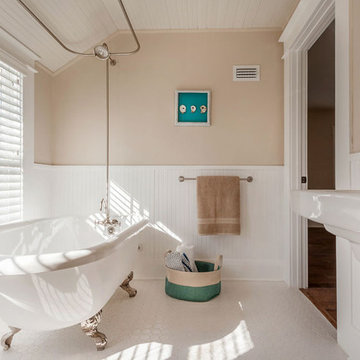
David Sibbitt from Sibbitt-Wernert
Modelo de cuarto de baño principal de estilo americano grande con lavabo con pedestal, armarios abiertos, puertas de armario blancas, encimera de azulejos, bañera con patas, combinación de ducha y bañera, sanitario de una pieza, baldosas y/o azulejos blancos, baldosas y/o azulejos de porcelana, paredes beige y suelo de baldosas de porcelana
Modelo de cuarto de baño principal de estilo americano grande con lavabo con pedestal, armarios abiertos, puertas de armario blancas, encimera de azulejos, bañera con patas, combinación de ducha y bañera, sanitario de una pieza, baldosas y/o azulejos blancos, baldosas y/o azulejos de porcelana, paredes beige y suelo de baldosas de porcelana
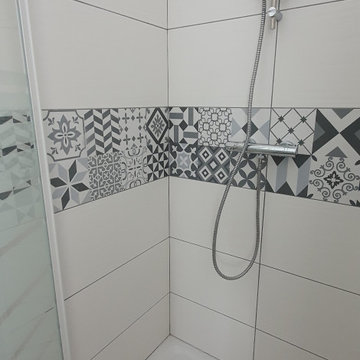
Cette salle d'eau que l'on retrouve dans chacune des chambre, permet a chaque colocataire d'avoir son intimitée.
Avec des matériaux de qualité, la réalisation de cette douche à été très bien pensé aussi bien en design qu'en praticité.
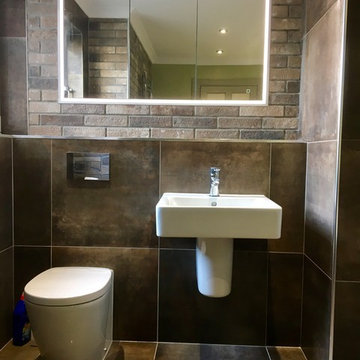
Rustic Wetroom complete with bath, walk in shower, polished metallic copper tiles and feature brick tiles.
Foto de cuarto de baño infantil rural de tamaño medio con bañera encastrada, ducha abierta, sanitario de una pieza, baldosas y/o azulejos marrones, suelo de baldosas de porcelana, lavabo con pedestal, encimera de azulejos y suelo marrón
Foto de cuarto de baño infantil rural de tamaño medio con bañera encastrada, ducha abierta, sanitario de una pieza, baldosas y/o azulejos marrones, suelo de baldosas de porcelana, lavabo con pedestal, encimera de azulejos y suelo marrón
223 ideas para cuartos de baño con lavabo con pedestal y encimera de azulejos
5