109.868 ideas para cuartos de baño con encimera de mármol y encimera de piedra caliza
Filtrar por
Presupuesto
Ordenar por:Popular hoy
101 - 120 de 109.868 fotos
Artículo 1 de 3
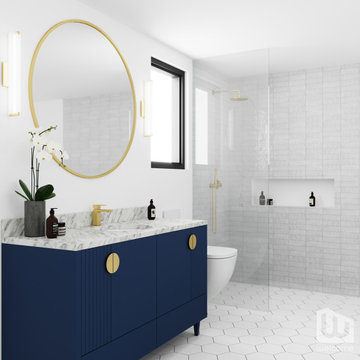
Palm Springs - Bold Funkiness. This collection was designed for our love of bold patterns and playful colors.
Imagen de cuarto de baño único y de pie vintage de tamaño medio con armarios con paneles lisos, puertas de armario azules, ducha a ras de suelo, sanitario de pared, baldosas y/o azulejos blancos, baldosas y/o azulejos de cemento, paredes blancas, suelo de baldosas de cerámica, aseo y ducha, lavabo bajoencimera, encimera de mármol, suelo blanco, ducha abierta, encimeras blancas y hornacina
Imagen de cuarto de baño único y de pie vintage de tamaño medio con armarios con paneles lisos, puertas de armario azules, ducha a ras de suelo, sanitario de pared, baldosas y/o azulejos blancos, baldosas y/o azulejos de cemento, paredes blancas, suelo de baldosas de cerámica, aseo y ducha, lavabo bajoencimera, encimera de mármol, suelo blanco, ducha abierta, encimeras blancas y hornacina
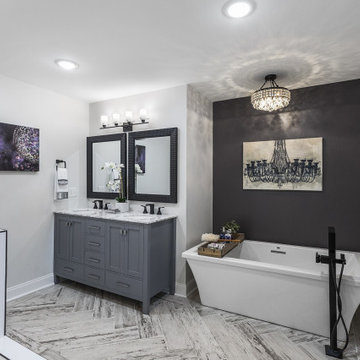
Ejemplo de cuarto de baño principal, doble y de pie tradicional grande con armarios con paneles empotrados, puertas de armario grises, bañera exenta, ducha empotrada, sanitario de una pieza, baldosas y/o azulejos blancos, baldosas y/o azulejos de cerámica, paredes blancas, suelo de baldosas de cerámica, lavabo bajoencimera, encimera de mármol, suelo gris, ducha con puerta con bisagras y encimeras grises

Modelo de cuarto de baño principal, doble, a medida y abovedado clásico renovado con armarios estilo shaker, puertas de armario grises, bañera exenta, baldosas y/o azulejos grises, baldosas y/o azulejos blancos, paredes blancas, lavabo bajoencimera, encimera de mármol y encimeras grises
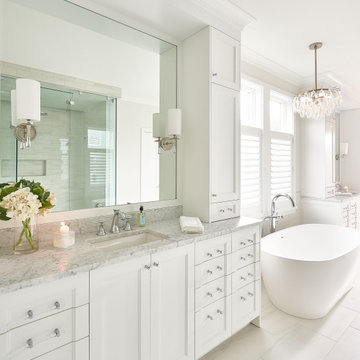
Imagen de cuarto de baño principal y a medida tradicional renovado grande con encimera de mármol

The main bathroom in the house acts as the master bathroom. And like any master bathroom we design the shower is always the centerpiece and must be as big as possible.
The shower you see here is 3' by almost 9' with the control and diverter valve located right in front of the swing glass door to allow the client to turn the water on/off without getting herself wet.
The shower is divided into two areas, the shower head and the bench with the handheld unit, this shower system allows both fixtures to operate at the same time so two people can use the space simultaneously.
The floor is made of dark porcelain tile 48"x24" to minimize the amount of grout lines.
The color scheme in this bathroom is black/wood/gold and gray.

This project was a joy to work on, as we married our firm’s modern design aesthetic with the client’s more traditional and rustic taste. We gave new life to all three bathrooms in her home, making better use of the space in the powder bathroom, optimizing the layout for a brother & sister to share a hall bath, and updating the primary bathroom with a large curbless walk-in shower and luxurious clawfoot tub. Though each bathroom has its own personality, we kept the palette cohesive throughout all three.
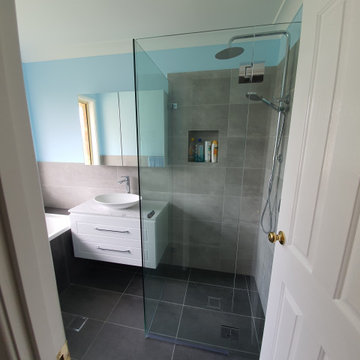
Imagen de cuarto de baño principal, único y flotante contemporáneo de tamaño medio con armarios con rebordes decorativos, puertas de armario blancas, bañera esquinera, ducha esquinera, sanitario de dos piezas, baldosas y/o azulejos grises, baldosas y/o azulejos de cerámica, paredes azules, suelo de baldosas de cerámica, lavabo con pedestal, encimera de mármol, suelo gris, ducha con puerta con bisagras, encimeras multicolor y cuarto de baño
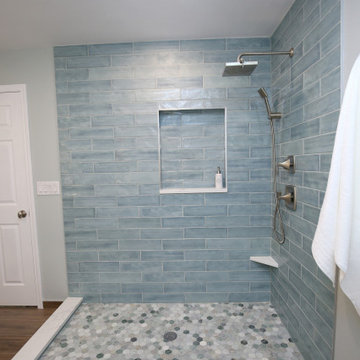
Diseño de cuarto de baño principal y doble minimalista de tamaño medio con armarios con paneles con relieve, puertas de armario grises, baldosas y/o azulejos verdes, baldosas y/o azulejos de cerámica, paredes grises, lavabo bajoencimera, encimera de mármol, suelo marrón y encimeras blancas
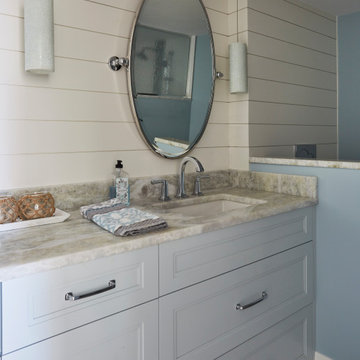
I love a client that has my taste in décor. Making this client a dream to work with. First things started with the kitchen layout which was horrendous, then gradually we worked our way though to baths rooms. After that the flooring and paint colors gave this coastal wonder the shine it deserves.
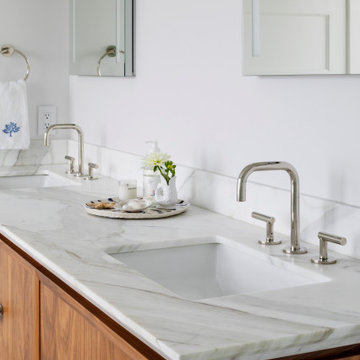
Master Bathroom
Diseño de cuarto de baño doble y a medida costero con encimera de mármol
Diseño de cuarto de baño doble y a medida costero con encimera de mármol

A warm and inviting custom master bathroom.
Diseño de cuarto de baño principal, doble y de pie de estilo de casa de campo de tamaño medio con armarios estilo shaker, puertas de armario blancas, ducha doble, sanitario de dos piezas, baldosas y/o azulejos blancos, baldosas y/o azulejos de porcelana, paredes blancas, suelo de baldosas de porcelana, lavabo bajoencimera, encimera de mármol, suelo gris, ducha con puerta con bisagras, encimeras grises, cuarto de baño y machihembrado
Diseño de cuarto de baño principal, doble y de pie de estilo de casa de campo de tamaño medio con armarios estilo shaker, puertas de armario blancas, ducha doble, sanitario de dos piezas, baldosas y/o azulejos blancos, baldosas y/o azulejos de porcelana, paredes blancas, suelo de baldosas de porcelana, lavabo bajoencimera, encimera de mármol, suelo gris, ducha con puerta con bisagras, encimeras grises, cuarto de baño y machihembrado

Light and bright master bathroom provides a relaxing spa-like ambiance. The toilet was separated into its own powder room just a few steps away. The vanity is zebra wood, with a marble countertop.
For this master bathroom remodel, we were tasked to blend in some of the existing finishes of the home to make it modern and desert-inspired. We found this one-of-a-kind marble mosaic that would blend all of the warmer tones with the cooler tones and provide a focal point to the space. We filled in the drop-in bath tub and made it a seamless walk-in shower with a linear drain. The brass plumbing fixtures play off of the warm tile selections and the black bath accessories anchor the space. We were able to match their existing travertine flooring and finish it off with a simple, stacked subway tile on the two adjacent shower walls. We smoothed all of the drywall throughout and made simple changes to the vanity like swapping out the cabinet hardware, faucets and light fixture, for a totally custom feel. The walnut cabinet hardware provides another layer of texture to the space.
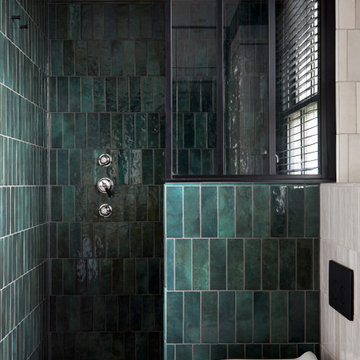
A stylish bespoke bathroom with a timeless but modern feel. Think ‘Ace Hotel’. A bespoke modern bathroom with the emphasis on the details and high end finish. Extending the footprint into the neighbouring bedroom to create a luxurious family bathroom. All elements of the bathroom are bespoke from the artisan tiles, joinery, vanity and lighting.

Diseño de cuarto de baño principal, único y a medida tradicional grande con puertas de armario marrones, bañera encastrada, ducha a ras de suelo, sanitario de una pieza, baldosas y/o azulejos blancos, baldosas y/o azulejos de mármol, lavabo bajoencimera, encimera de mármol, ducha con puerta con bisagras, encimeras blancas, banco de ducha, armarios con paneles empotrados, paredes blancas y suelo gris

lattice pattern floor composed of asian statuary and bardiglio marble. Free standing tub. Frameless shower glass
Imagen de cuarto de baño principal, doble y flotante nórdico grande con armarios con paneles lisos, puertas de armario de madera oscura, bañera exenta, ducha doble, sanitario de dos piezas, baldosas y/o azulejos blancos, baldosas y/o azulejos de mármol, paredes azules, suelo de mármol, lavabo bajoencimera, encimera de mármol, suelo multicolor, ducha con puerta con bisagras, encimeras blancas y hornacina
Imagen de cuarto de baño principal, doble y flotante nórdico grande con armarios con paneles lisos, puertas de armario de madera oscura, bañera exenta, ducha doble, sanitario de dos piezas, baldosas y/o azulejos blancos, baldosas y/o azulejos de mármol, paredes azules, suelo de mármol, lavabo bajoencimera, encimera de mármol, suelo multicolor, ducha con puerta con bisagras, encimeras blancas y hornacina
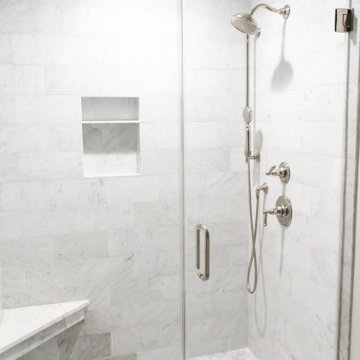
Reconfigured master bathroom by taking out a non used bathtub to make room for a new large walk in shower and double vanities with new cabinetry and countertops. Bianco Gioia Marble throughout for the shower tile, floor tile, wall tile, and countertops. Guest Bathroom replaced existing dated tile with new marble floors, shower surround, and countertops.
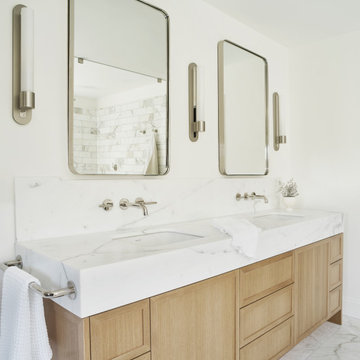
Modelo de cuarto de baño principal, doble y a medida minimalista grande con armarios estilo shaker, baldosas y/o azulejos blancos, baldosas y/o azulejos de mármol, paredes blancas, suelo de mármol, lavabo bajoencimera, encimera de mármol, suelo amarillo, encimeras blancas y puertas de armario de madera clara
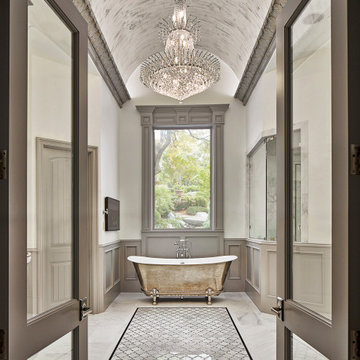
Master bath remodel. Architecture, Design and Construction by USI Design & Remodeling.
Concours d'Elegance
Ejemplo de cuarto de baño principal, doble y a medida tradicional extra grande con encimera de mármol
Ejemplo de cuarto de baño principal, doble y a medida tradicional extra grande con encimera de mármol

Expansive master bathroom with 20 foot ceilings, two water closets, his and hers walk in closets, his and hers 120" long master vanities with 6 cm marble countertops and a walk in curb less shower.
109.868 ideas para cuartos de baño con encimera de mármol y encimera de piedra caliza
6