2.905 ideas para cuartos de baño con encimera de esteatita
Filtrar por
Presupuesto
Ordenar por:Popular hoy
121 - 140 de 2905 fotos
Artículo 1 de 2
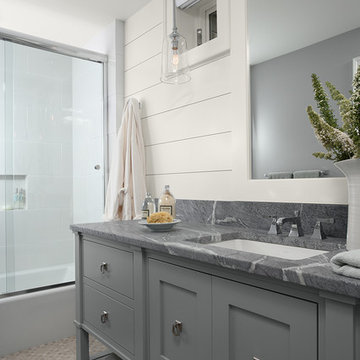
Modelo de cuarto de baño tradicional con puertas de armario grises y encimera de esteatita

warm modern masculine primary suite
Imagen de cuarto de baño doble, flotante y abovedado actual grande con armarios con paneles lisos, puertas de armario marrones, bañera exenta, ducha empotrada, bidé, baldosas y/o azulejos beige, baldosas y/o azulejos de cerámica, paredes blancas, suelo de baldosas de porcelana, lavabo bajoencimera, encimera de esteatita, suelo negro, ducha abierta, encimeras negras, banco de ducha y madera
Imagen de cuarto de baño doble, flotante y abovedado actual grande con armarios con paneles lisos, puertas de armario marrones, bañera exenta, ducha empotrada, bidé, baldosas y/o azulejos beige, baldosas y/o azulejos de cerámica, paredes blancas, suelo de baldosas de porcelana, lavabo bajoencimera, encimera de esteatita, suelo negro, ducha abierta, encimeras negras, banco de ducha y madera

This Guest Bathroom has a small footprint and the shower was claustrophobic in size.
We could not enlarge the bathroom, so we made changes that made it feel more open.
By cutting down the shower wall and installing a glass panel, the shower now has a more open feeling. Through the glass panel you are able to see the pretty artisan blue tiles that coordinate with the penny round floor tiles.
The vanity was only 18” deep, which restricted our sink options. We chose a natural soapstone countertop with a Corian oval sink. Rich walnut wood cabinetry, polished nickel plumbing and light fixtures add sparkle to the space.
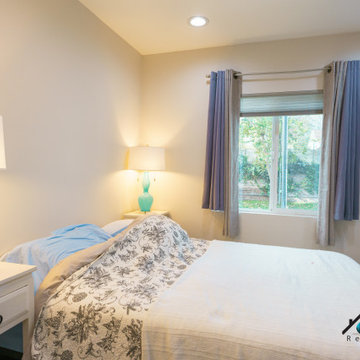
We converted a 34'6" x 18'6" detached garage into a legal ADU with 2 bedrooms, a kitchenette, a full bathroom, a living room, and a laundry section. The ADU has many features including; Central A/C, recessed lighting, closet space, vinyl flooring, eco-friendly windows, and more! It is the perfect size for any family members or the rent out for extra income.
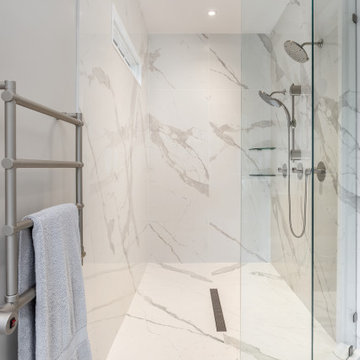
This contemporary master bath is as streamlined and efficient as it is elegant. Full panel porcelain shower walls and matching ceramic tile floors, Soapstone counter tops, and Basalt reconsituted veneer cabinetry by QCCI enhance the look. The only thing more beautiful is the view from the bathtub.
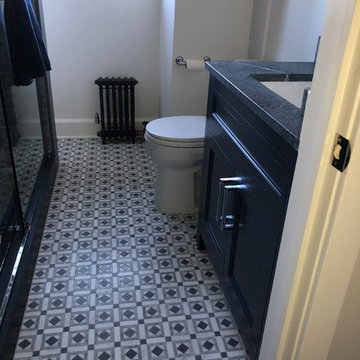
Ejemplo de cuarto de baño infantil tradicional pequeño con armarios con rebordes decorativos, puertas de armario azules, bañera exenta, ducha esquinera, sanitario de una pieza, baldosas y/o azulejos multicolor, baldosas y/o azulejos de mármol, paredes azules, suelo de mármol, lavabo bajoencimera, encimera de esteatita, suelo blanco, ducha con puerta corredera y encimeras blancas
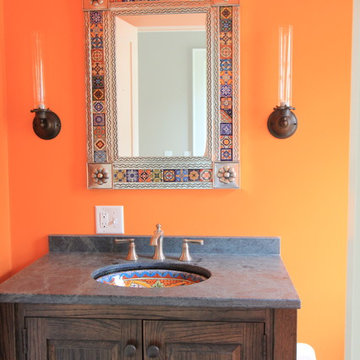
Diseño de cuarto de baño de estilo americano de tamaño medio con armarios con rebordes decorativos, puertas de armario de madera en tonos medios, parades naranjas, aseo y ducha, lavabo encastrado y encimera de esteatita
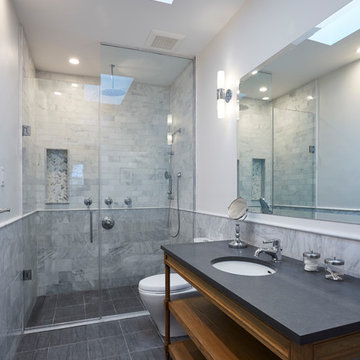
The master bathroom carries through the transitional styling, combining historic detailing with contemporary finishing. Carrera marble tiles, rich woods, and large glass panels comprise the material palette.

Imagen de cuarto de baño principal, único y a medida de estilo americano pequeño con armarios estilo shaker, puertas de armario verdes, ducha esquinera, sanitario de dos piezas, baldosas y/o azulejos blancos, baldosas y/o azulejos de cemento, paredes blancas, suelo de travertino, lavabo encastrado, encimera de esteatita, suelo beige, ducha con puerta con bisagras, encimeras blancas y hornacina
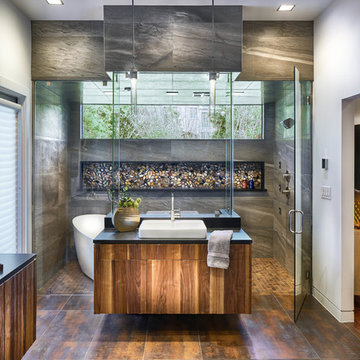
Ejemplo de cuarto de baño principal actual grande sin sin inodoro con armarios con paneles lisos, puertas de armario de madera oscura, bañera exenta, baldosas y/o azulejos grises, baldosas y/o azulejos de porcelana, paredes blancas, suelo de baldosas de porcelana, lavabo sobreencimera, encimera de esteatita, suelo marrón y ducha con puerta con bisagras
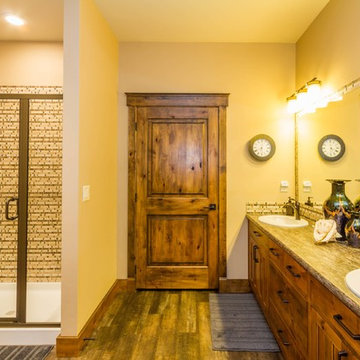
Ejemplo de cuarto de baño principal de estilo americano grande con armarios estilo shaker, puertas de armario marrones, bañera encastrada, ducha esquinera, sanitario de dos piezas, baldosas y/o azulejos beige, baldosas y/o azulejos negros, baldosas y/o azulejos marrones, azulejos en listel, paredes beige, suelo de baldosas de porcelana, lavabo bajoencimera, encimera de esteatita, suelo marrón y ducha abierta

The master bath is lit by a clerestory along the exterior wall which permits light while preserving privacy. A honed slate was used for it's mottled green color and smooth texture creating a wainscot along the entire space to the six foot level.
An interior palette of natural wood and stone along with subtle color shifts mimics the natural site beyond. It also narrates a story of the rough bark (the exterior shell) concealing the warm interior heartwood.
Eric Reinholdt - Project Architect/Lead Designer with Elliott, Elliott, Norelius Architecture
Photo: Brian Vanden Brink
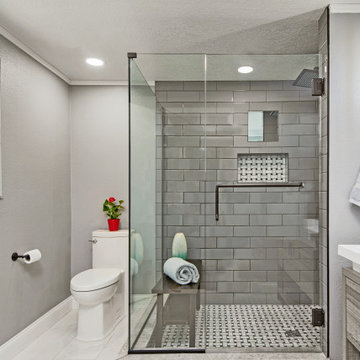
With the influx of construction in west Pasco during the late 60’s and 70’s, we saw a plethora of 2 and 3 bedroom homes being constructed with little or no attention paid to the existing bathrooms and kitchens in the homes. Homes on the water were no exception. Typically they were built to just be a functional space, but rarely did they ever accomplish this. We had the opportunity to renovate a gentleman’s master bathroom in the Westport area of Port Richey. It was a story that started off with the client having a tale of an unscrupulous contractor that he hired to perform his renovation project and things took a turn and lets just say they didn’t pan out. The client approached us to see what we could do. We never had the opportunity to see the bathroom in its original state as the tear out had already been taken care of, somewhat, by the previous contractor. We listened to what the client wanted to do with the space and devised a plan. We enlarged the shower area, adding specialty items like a wall niche, heated mirror, rain head shower, and of course a custom glass enclosure. To the main portion of the bathroom we were able to add a larger vanity with waterfall faucet, large framed mirror, and new lighting. New floor tile, wall tile, and accessories rounded out this build.
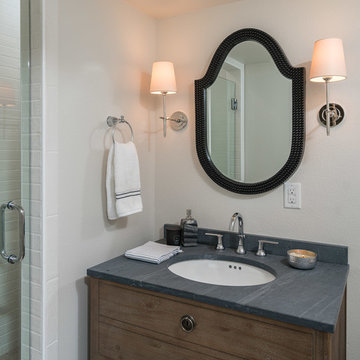
Ejemplo de cuarto de baño clásico renovado pequeño con armarios tipo mueble, puertas de armario de madera oscura, ducha empotrada, sanitario de dos piezas, baldosas y/o azulejos blancos, baldosas y/o azulejos de porcelana, paredes blancas, suelo de baldosas de porcelana, aseo y ducha, lavabo bajoencimera, encimera de esteatita, suelo gris y ducha con puerta con bisagras
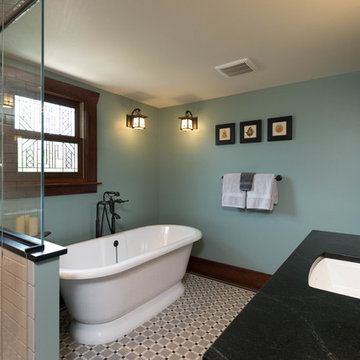
Photos by Starloft Photography
Imagen de cuarto de baño principal de estilo americano de tamaño medio con armarios estilo shaker, puertas de armario de madera en tonos medios, bañera exenta, ducha empotrada, sanitario de dos piezas, baldosas y/o azulejos blancas y negros, baldosas y/o azulejos de porcelana, paredes verdes, suelo con mosaicos de baldosas, lavabo bajoencimera y encimera de esteatita
Imagen de cuarto de baño principal de estilo americano de tamaño medio con armarios estilo shaker, puertas de armario de madera en tonos medios, bañera exenta, ducha empotrada, sanitario de dos piezas, baldosas y/o azulejos blancas y negros, baldosas y/o azulejos de porcelana, paredes verdes, suelo con mosaicos de baldosas, lavabo bajoencimera y encimera de esteatita
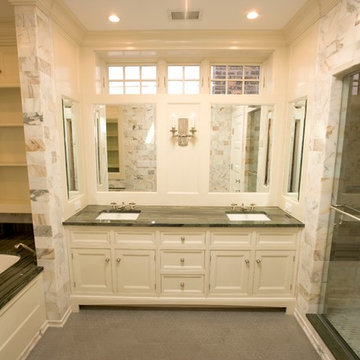
Imagen de cuarto de baño principal tradicional renovado grande con puertas de armario blancas, bañera encastrada, baldosas y/o azulejos beige, baldosas y/o azulejos de porcelana, paredes beige, lavabo bajoencimera, ducha empotrada, suelo de linóleo, encimera de esteatita, armarios tipo mueble, suelo gris y ducha con puerta con bisagras

Renovation of a master bath suite, dressing room and laundry room in a log cabin farm house. Project involved expanding the space to almost three times the original square footage, which resulted in the attractive exterior rock wall becoming a feature interior wall in the bathroom, accenting the stunning copper soaking bathtub.
A two tone brick floor in a herringbone pattern compliments the variations of color on the interior rock and log walls. A large picture window near the copper bathtub allows for an unrestricted view to the farmland. The walk in shower walls are porcelain tiles and the floor and seat in the shower are finished with tumbled glass mosaic penny tile. His and hers vanities feature soapstone counters and open shelving for storage.
Concrete framed mirrors are set above each vanity and the hand blown glass and concrete pendants compliment one another.
Interior Design & Photo ©Suzanne MacCrone Rogers
Architectural Design - Robert C. Beeland, AIA, NCARB

Hinoki soaking tub with Waterworks "Arroyo" tile in Shoal color were used at all wet wall locations. Photo by Clark Dugger
Modelo de cuarto de baño principal tradicional renovado grande con armarios estilo shaker, puertas de armario de madera clara, bañera japonesa, baldosas y/o azulejos de cerámica, paredes blancas, encimera de esteatita, baldosas y/o azulejos beige y suelo de madera clara
Modelo de cuarto de baño principal tradicional renovado grande con armarios estilo shaker, puertas de armario de madera clara, bañera japonesa, baldosas y/o azulejos de cerámica, paredes blancas, encimera de esteatita, baldosas y/o azulejos beige y suelo de madera clara
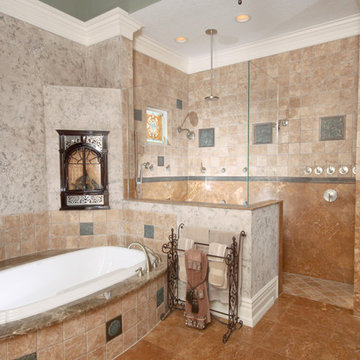
Our custom homes are built on the Space Coast in Brevard County, FL in the growing communities of Melbourne, FL and Viera, FL. As a custom builder in Brevard County we build custom homes in the communities of Wyndham at Duran, Charolais Estates, Casabella, Fairway Lakes and on your own lot.
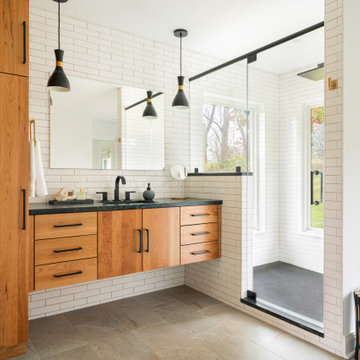
Diseño de cuarto de baño principal y flotante actual con armarios con paneles lisos, baldosas y/o azulejos blancos, baldosas y/o azulejos de cemento, paredes blancas, encimera de esteatita, ducha con puerta con bisagras y encimeras negras
2.905 ideas para cuartos de baño con encimera de esteatita
7