3.738 ideas para cuartos de baño con baldosas y/o azulejos de travertino
Filtrar por
Presupuesto
Ordenar por:Popular hoy
201 - 220 de 3738 fotos
Artículo 1 de 2
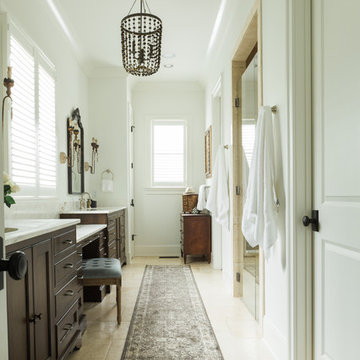
Photography by Jacquelyn Smith
Modelo de cuarto de baño principal clásico renovado de tamaño medio con armarios tipo mueble, puertas de armario de madera en tonos medios, ducha a ras de suelo, sanitario de dos piezas, baldosas y/o azulejos beige, baldosas y/o azulejos de travertino, paredes blancas, suelo de travertino, lavabo bajoencimera, encimera de mármol, suelo beige y ducha con puerta con bisagras
Modelo de cuarto de baño principal clásico renovado de tamaño medio con armarios tipo mueble, puertas de armario de madera en tonos medios, ducha a ras de suelo, sanitario de dos piezas, baldosas y/o azulejos beige, baldosas y/o azulejos de travertino, paredes blancas, suelo de travertino, lavabo bajoencimera, encimera de mármol, suelo beige y ducha con puerta con bisagras
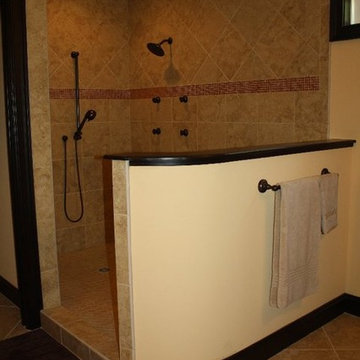
This client wanted a large, open shower and they were thrilled with the result. The tile and border from Hardwood Floors & More gave just the right amount of pop!
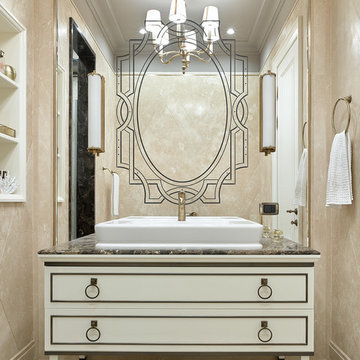
Сергей Ананьев
Modelo de cuarto de baño clásico renovado con puertas de armario beige, baldosas y/o azulejos beige, baldosas y/o azulejos de travertino, suelo de travertino, lavabo sobreencimera, suelo beige y encimeras marrones
Modelo de cuarto de baño clásico renovado con puertas de armario beige, baldosas y/o azulejos beige, baldosas y/o azulejos de travertino, suelo de travertino, lavabo sobreencimera, suelo beige y encimeras marrones
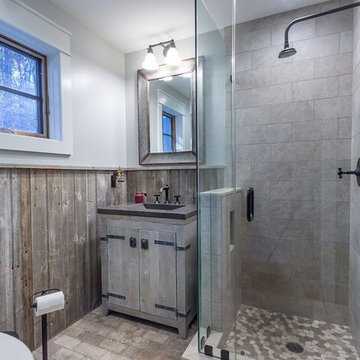
Guest Bath. Jason Bleecher Photography
Imagen de cuarto de baño rural de tamaño medio con puertas de armario con efecto envejecido, ducha esquinera, sanitario de dos piezas, baldosas y/o azulejos beige, baldosas y/o azulejos de travertino, paredes grises, suelo de baldosas de cerámica, aseo y ducha, lavabo integrado, encimera de zinc, suelo beige y ducha con puerta con bisagras
Imagen de cuarto de baño rural de tamaño medio con puertas de armario con efecto envejecido, ducha esquinera, sanitario de dos piezas, baldosas y/o azulejos beige, baldosas y/o azulejos de travertino, paredes grises, suelo de baldosas de cerámica, aseo y ducha, lavabo integrado, encimera de zinc, suelo beige y ducha con puerta con bisagras
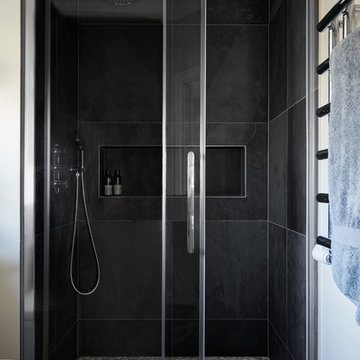
Anna Stathaki
Imagen de cuarto de baño principal actual pequeño con armarios con paneles lisos, puertas de armario grises, ducha a ras de suelo, sanitario de pared, baldosas y/o azulejos grises, baldosas y/o azulejos de travertino, paredes beige, suelo de baldosas tipo guijarro, lavabo con pedestal, encimera de acrílico, suelo beige y ducha con puerta corredera
Imagen de cuarto de baño principal actual pequeño con armarios con paneles lisos, puertas de armario grises, ducha a ras de suelo, sanitario de pared, baldosas y/o azulejos grises, baldosas y/o azulejos de travertino, paredes beige, suelo de baldosas tipo guijarro, lavabo con pedestal, encimera de acrílico, suelo beige y ducha con puerta corredera
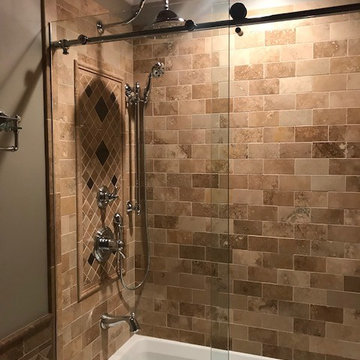
JFSalata.
Guest bathroom renovation - Fine Woodworking by John Salata, Greensboro, NC
Imagen de cuarto de baño infantil tradicional de tamaño medio con armarios con paneles con relieve, puertas de armario marrones, bañera empotrada, combinación de ducha y bañera, sanitario de dos piezas, baldosas y/o azulejos beige, baldosas y/o azulejos de travertino, paredes beige, suelo de travertino, lavabo bajoencimera, encimera de granito, suelo multicolor y ducha con puerta corredera
Imagen de cuarto de baño infantil tradicional de tamaño medio con armarios con paneles con relieve, puertas de armario marrones, bañera empotrada, combinación de ducha y bañera, sanitario de dos piezas, baldosas y/o azulejos beige, baldosas y/o azulejos de travertino, paredes beige, suelo de travertino, lavabo bajoencimera, encimera de granito, suelo multicolor y ducha con puerta corredera
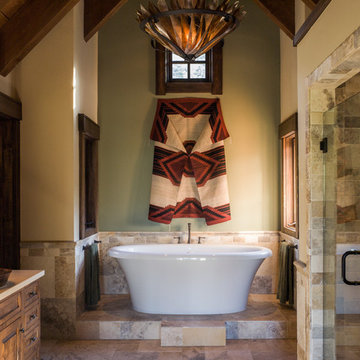
Imagen de cuarto de baño principal rústico grande con bañera exenta, baldosas y/o azulejos beige, paredes beige, lavabo sobreencimera, puertas de armario de madera oscura, ducha empotrada, baldosas y/o azulejos de travertino, suelo de pizarra, encimera de granito, suelo multicolor, ducha con puerta con bisagras y armarios estilo shaker
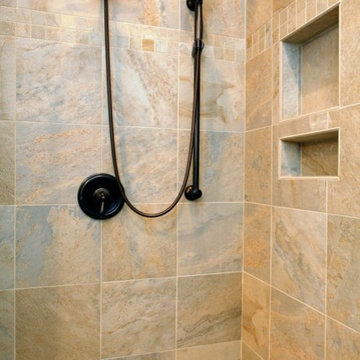
Foto de cuarto de baño tradicional de tamaño medio con ducha esquinera, baldosas y/o azulejos beige, baldosas y/o azulejos de travertino y aseo y ducha
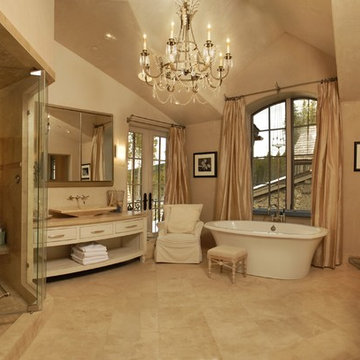
Larry Laszlo - CoMedia
Foto de cuarto de baño rústico con bañera exenta, lavabo sobreencimera y baldosas y/o azulejos de travertino
Foto de cuarto de baño rústico con bañera exenta, lavabo sobreencimera y baldosas y/o azulejos de travertino
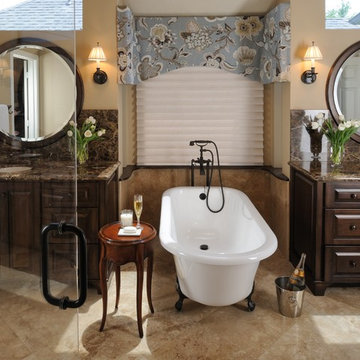
Click on the link above to learn more about this remodel and see the before images.
Ejemplo de cuarto de baño clásico con bañera con patas y baldosas y/o azulejos de travertino
Ejemplo de cuarto de baño clásico con bañera con patas y baldosas y/o azulejos de travertino
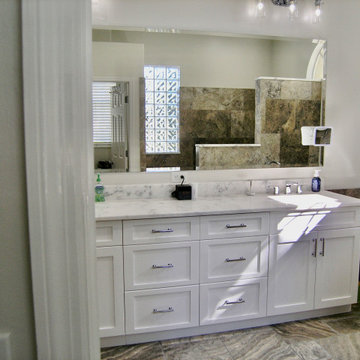
Master Bathroom. Free Standing Tub with Walk in Shower and Double Vanity.
Foto de cuarto de baño principal clásico grande con armarios estilo shaker, puertas de armario blancas, bañera exenta, ducha a ras de suelo, sanitario de una pieza, baldosas y/o azulejos grises, baldosas y/o azulejos de travertino, paredes grises, suelo de travertino, lavabo bajoencimera, encimera de cuarzo compacto, suelo gris, ducha abierta y encimeras grises
Foto de cuarto de baño principal clásico grande con armarios estilo shaker, puertas de armario blancas, bañera exenta, ducha a ras de suelo, sanitario de una pieza, baldosas y/o azulejos grises, baldosas y/o azulejos de travertino, paredes grises, suelo de travertino, lavabo bajoencimera, encimera de cuarzo compacto, suelo gris, ducha abierta y encimeras grises

We were excited when the homeowners of this project approached us to help them with their whole house remodel as this is a historic preservation project. The historical society has approved this remodel. As part of that distinction we had to honor the original look of the home; keeping the façade updated but intact. For example the doors and windows are new but they were made as replicas to the originals. The homeowners were relocating from the Inland Empire to be closer to their daughter and grandchildren. One of their requests was additional living space. In order to achieve this we added a second story to the home while ensuring that it was in character with the original structure. The interior of the home is all new. It features all new plumbing, electrical and HVAC. Although the home is a Spanish Revival the homeowners style on the interior of the home is very traditional. The project features a home gym as it is important to the homeowners to stay healthy and fit. The kitchen / great room was designed so that the homewoners could spend time with their daughter and her children. The home features two master bedroom suites. One is upstairs and the other one is down stairs. The homeowners prefer to use the downstairs version as they are not forced to use the stairs. They have left the upstairs master suite as a guest suite.
Enjoy some of the before and after images of this project:
http://www.houzz.com/discussions/3549200/old-garage-office-turned-gym-in-los-angeles
http://www.houzz.com/discussions/3558821/la-face-lift-for-the-patio
http://www.houzz.com/discussions/3569717/la-kitchen-remodel
http://www.houzz.com/discussions/3579013/los-angeles-entry-hall
http://www.houzz.com/discussions/3592549/exterior-shots-of-a-whole-house-remodel-in-la
http://www.houzz.com/discussions/3607481/living-dining-rooms-become-a-library-and-formal-dining-room-in-la
http://www.houzz.com/discussions/3628842/bathroom-makeover-in-los-angeles-ca
http://www.houzz.com/discussions/3640770/sweet-dreams-la-bedroom-remodels
Exterior: Approved by the historical society as a Spanish Revival, the second story of this home was an addition. All of the windows and doors were replicated to match the original styling of the house. The roof is a combination of Gable and Hip and is made of red clay tile. The arched door and windows are typical of Spanish Revival. The home also features a Juliette Balcony and window.
Library / Living Room: The library offers Pocket Doors and custom bookcases.
Powder Room: This powder room has a black toilet and Herringbone travertine.
Kitchen: This kitchen was designed for someone who likes to cook! It features a Pot Filler, a peninsula and an island, a prep sink in the island, and cookbook storage on the end of the peninsula. The homeowners opted for a mix of stainless and paneled appliances. Although they have a formal dining room they wanted a casual breakfast area to enjoy informal meals with their grandchildren. The kitchen also utilizes a mix of recessed lighting and pendant lights. A wine refrigerator and outlets conveniently located on the island and around the backsplash are the modern updates that were important to the homeowners.
Master bath: The master bath enjoys both a soaking tub and a large shower with body sprayers and hand held. For privacy, the bidet was placed in a water closet next to the shower. There is plenty of counter space in this bathroom which even includes a makeup table.
Staircase: The staircase features a decorative niche
Upstairs master suite: The upstairs master suite features the Juliette balcony
Outside: Wanting to take advantage of southern California living the homeowners requested an outdoor kitchen complete with retractable awning. The fountain and lounging furniture keep it light.
Home gym: This gym comes completed with rubberized floor covering and dedicated bathroom. It also features its own HVAC system and wall mounted TV.
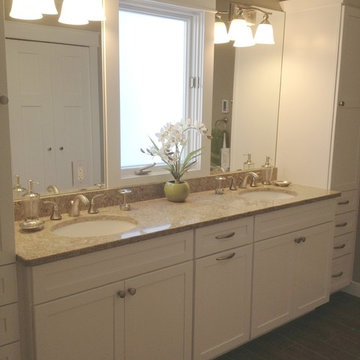
Bishop cabinets in brilliant white finish on a Shaker style door. Cambria quartz for a vanity top. Linen closets on either side of the sinks adds additional storage.

Compact master bath remodel, with hair accessories plug ins, Swiss Alps Photography
Foto de cuarto de baño principal clásico pequeño con armarios con paneles con relieve, puertas de armario de madera oscura, ducha a ras de suelo, sanitario de pared, baldosas y/o azulejos beige, baldosas y/o azulejos de travertino, paredes beige, suelo de travertino, lavabo bajoencimera, encimera de cuarzo compacto, suelo multicolor y ducha con puerta con bisagras
Foto de cuarto de baño principal clásico pequeño con armarios con paneles con relieve, puertas de armario de madera oscura, ducha a ras de suelo, sanitario de pared, baldosas y/o azulejos beige, baldosas y/o azulejos de travertino, paredes beige, suelo de travertino, lavabo bajoencimera, encimera de cuarzo compacto, suelo multicolor y ducha con puerta con bisagras

Modelo de cuarto de baño rural con lavabo bajoencimera, armarios estilo shaker, puertas de armario de madera oscura, ducha empotrada, sanitario de dos piezas, baldosas y/o azulejos beige, paredes beige, suelo de baldosas tipo guijarro, baldosas y/o azulejos de travertino y encimeras blancas

Jim Bartsch
Imagen de cuarto de baño principal actual con lavabo sobreencimera, armarios con paneles lisos, puertas de armario de madera en tonos medios, encimera de mármol, suelo de travertino, bañera encastrada, baldosas y/o azulejos beige, paredes beige y baldosas y/o azulejos de travertino
Imagen de cuarto de baño principal actual con lavabo sobreencimera, armarios con paneles lisos, puertas de armario de madera en tonos medios, encimera de mármol, suelo de travertino, bañera encastrada, baldosas y/o azulejos beige, paredes beige y baldosas y/o azulejos de travertino

EMR Photography
Modelo de cuarto de baño contemporáneo con lavabo integrado, ducha esquinera, baldosas y/o azulejos marrones, baldosas y/o azulejos de travertino y piedra
Modelo de cuarto de baño contemporáneo con lavabo integrado, ducha esquinera, baldosas y/o azulejos marrones, baldosas y/o azulejos de travertino y piedra
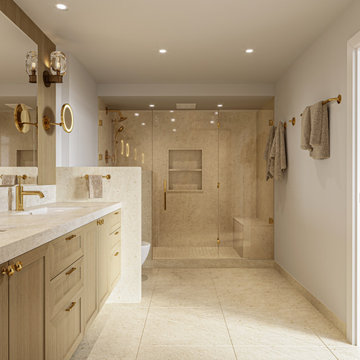
The primary bathroom for this home project is tiled with beige honed limestone on the floor and within the shower. These warm tones evoke the palette and texture of a sand dune and are complimented by the rift white oak bathroom cabinetry, polished quartzite stone countertop, and backsplash. Hand-polished brass wall sconces with a lead crystal shade create soft lighting within the room.
This view showcases the beige honed limestone that extends into a custom-built shower, to create an immersive warm environment. Satin gold hardware gleams to create vibrant highlights throughout the bathroom.
A screen of beige honed limestone was added to the side of the bathroom cabinets, adding privacy and extra room for the placement of satin gold hand towel hardware.
This view of the primary bathroom features a beige honed limestone finish that extends from the floor into the custom-built shower. These warm tones are complimented by the wood finish of the rift white oak bathroom cabinets which feature a polished quartzite stone countertop and backsplash.
A turn in the vanity creates extra cabinet and counter space for storage.
The variations presented for this home project demonstrate the myriad of ways in which natural materials such as wood and stone can be utilized within the home to create luxurious and practical surroundings. Bringing in the fresh, serene qualities of the surrounding oceanscape to create space that enhances day-to-day living.

salle de bain
zellige vert d'eau
sol travertin
Plan vasque en travertin
Modelo de cuarto de baño doble y flotante actual de tamaño medio con armarios con rebordes decorativos, puertas de armario de madera clara, ducha a ras de suelo, baldosas y/o azulejos verdes, baldosas y/o azulejos de travertino, aseo y ducha y encimeras beige
Modelo de cuarto de baño doble y flotante actual de tamaño medio con armarios con rebordes decorativos, puertas de armario de madera clara, ducha a ras de suelo, baldosas y/o azulejos verdes, baldosas y/o azulejos de travertino, aseo y ducha y encimeras beige
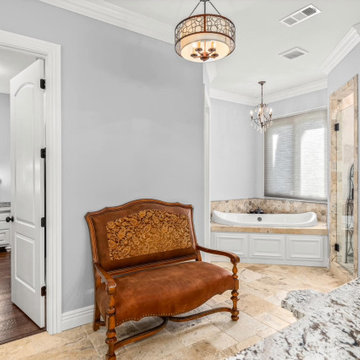
Foto de cuarto de baño principal, doble y a medida tradicional grande con armarios con paneles con relieve, puertas de armario blancas, bañera esquinera, ducha doble, sanitario de dos piezas, baldosas y/o azulejos de travertino, paredes grises, suelo de travertino, lavabo bajoencimera, encimera de granito, suelo beige, ducha con puerta con bisagras, encimeras beige y cuarto de baño
3.738 ideas para cuartos de baño con baldosas y/o azulejos de travertino
11