14 ideas para cuartos de baño con bañera japonesa y baldosas y/o azulejos de travertino
Filtrar por
Presupuesto
Ordenar por:Popular hoy
1 - 14 de 14 fotos
Artículo 1 de 3

The detailed plans for this bathroom can be purchased here: https://www.changeyourbathroom.com/shop/healing-hinoki-bathroom-plans/
Japanese Hinoki Ofuro Tub in wet area combined with shower, hidden shower drain with pebble shower floor, travertine tile with brushed nickel fixtures. Atlanta Bathroom

Ryan Gamma
Ejemplo de cuarto de baño principal actual grande sin sin inodoro con armarios con paneles lisos, puertas de armario blancas, bañera japonesa, sanitario de una pieza, baldosas y/o azulejos beige, paredes blancas, suelo de travertino, lavabo bajoencimera, encimera de mármol, suelo beige, ducha abierta y baldosas y/o azulejos de travertino
Ejemplo de cuarto de baño principal actual grande sin sin inodoro con armarios con paneles lisos, puertas de armario blancas, bañera japonesa, sanitario de una pieza, baldosas y/o azulejos beige, paredes blancas, suelo de travertino, lavabo bajoencimera, encimera de mármol, suelo beige, ducha abierta y baldosas y/o azulejos de travertino
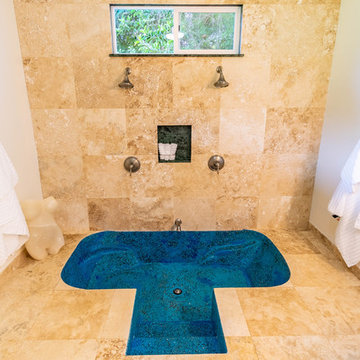
Built in Soaking Tub.
Photo b y Beau Dyer
Diseño de cuarto de baño principal contemporáneo grande con bañera japonesa, ducha doble, baldosas y/o azulejos de travertino, suelo de travertino y ducha abierta
Diseño de cuarto de baño principal contemporáneo grande con bañera japonesa, ducha doble, baldosas y/o azulejos de travertino, suelo de travertino y ducha abierta
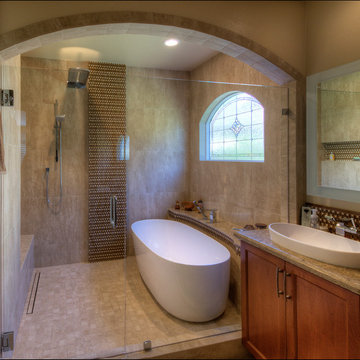
This Scripps Ranch master bathroom remodel is a perfect example of smart spatial planning. While not large in size, the design features within pack a big punch. The double vanity features lighted mirrors and a tower cabinet that maximizes storage options, using vertical space to define each sink area, while creating a discreet storage solution for personal items without taking up counter space. The enclosed walk-in shower with modern soaking tub affords the best of both worlds - you can soak your troubles away and rinse off in the shower without tracking water across the bathroom floor. What do you love about this remodel?
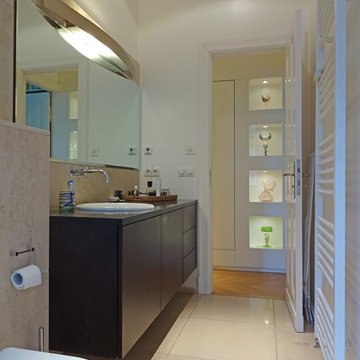
Foto de cuarto de baño principal minimalista de tamaño medio con armarios tipo vitrina, puertas de armario marrones, bañera japonesa, baldosas y/o azulejos beige, baldosas y/o azulejos de travertino, suelo de travertino, encimera de acrílico y encimeras marrones
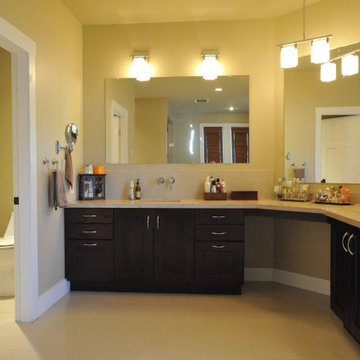
Ejemplo de cuarto de baño principal, doble y a medida extra grande sin sin inodoro con armarios con paneles empotrados, puertas de armario de madera en tonos medios, bañera japonesa, sanitario de una pieza, baldosas y/o azulejos de travertino, suelo de baldosas de porcelana, lavabo bajoencimera, encimera de cuarzo compacto, ducha con puerta con bisagras, encimeras beige y cuarto de baño
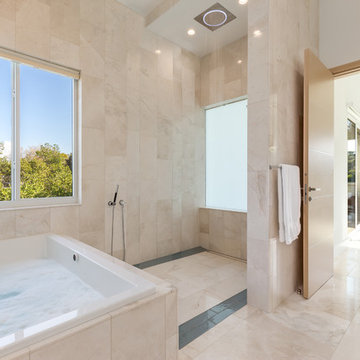
Ryan Gamma
Modelo de cuarto de baño principal contemporáneo grande sin sin inodoro con armarios con paneles lisos, puertas de armario blancas, bañera japonesa, sanitario de una pieza, baldosas y/o azulejos beige, paredes blancas, suelo de travertino, lavabo bajoencimera, encimera de mármol, suelo beige, ducha abierta y baldosas y/o azulejos de travertino
Modelo de cuarto de baño principal contemporáneo grande sin sin inodoro con armarios con paneles lisos, puertas de armario blancas, bañera japonesa, sanitario de una pieza, baldosas y/o azulejos beige, paredes blancas, suelo de travertino, lavabo bajoencimera, encimera de mármol, suelo beige, ducha abierta y baldosas y/o azulejos de travertino
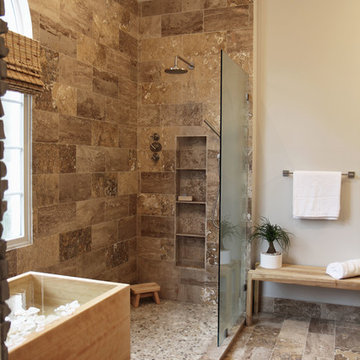
The detailed plans for this bathroom can be purchased here: https://www.changeyourbathroom.com/shop/healing-hinoki-bathroom-plans/
Japanese Hinoki Ofuro Tub in wet area combined with shower, hidden shower drain with pebble shower floor, travertine tile with brushed nickel fixtures. Atlanta Bathroom
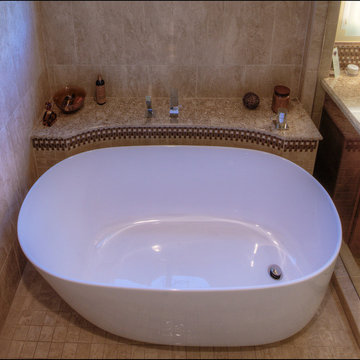
This Scripps Ranch master bathroom remodel is a perfect example of smart spatial planning. While not large in size, the design features within pack a big punch. The double vanity features lighted mirrors and a tower cabinet that maximizes storage options, using vertical space to define each sink area, while creating a discreet storage solution for personal items without taking up counter space. The enclosed walk-in shower with modern soaking tub affords the best of both worlds - you can soak your troubles away and rinse off in the shower without tracking water across the bathroom floor. What do you love about this remodel?
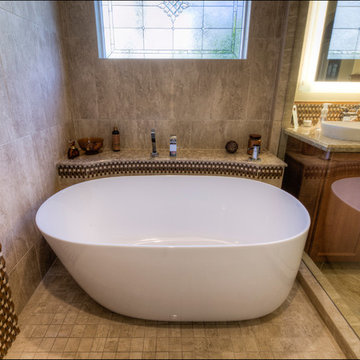
This Scripps Ranch master bathroom remodel is a perfect example of smart spatial planning. While not large in size, the design features within pack a big punch. The double vanity features lighted mirrors and a tower cabinet that maximizes storage options, using vertical space to define each sink area, while creating a discreet storage solution for personal items without taking up counter space. The enclosed walk-in shower with modern soaking tub affords the best of both worlds - you can soak your troubles away and rinse off in the shower without tracking water across the bathroom floor. What do you love about this remodel?
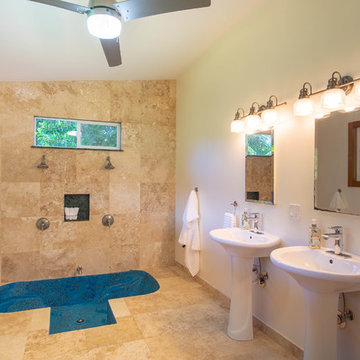
Custom built soaking tub.
Photo by Anna Kim Photography
Modelo de cuarto de baño principal actual grande con bañera japonesa, ducha doble, baldosas y/o azulejos de travertino, suelo de travertino y ducha abierta
Modelo de cuarto de baño principal actual grande con bañera japonesa, ducha doble, baldosas y/o azulejos de travertino, suelo de travertino y ducha abierta
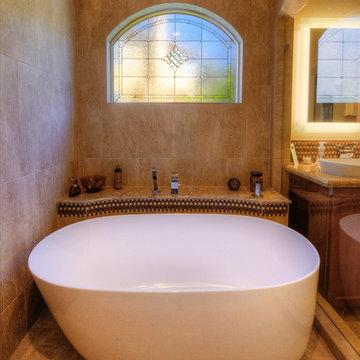
This Scripps Ranch master bathroom remodel is a perfect example of smart spatial planning. While not large in size, the design features within pack a big punch. The double vanity features lighted mirrors and a tower cabinet that maximizes storage options, using vertical space to define each sink area, while creating a discreet storage solution for personal items without taking up counter space. The enclosed walk-in shower with modern soaking tub affords the best of both worlds - you can soak your troubles away and rinse off in the shower without tracking water across the bathroom floor. What do you love about this remodel?
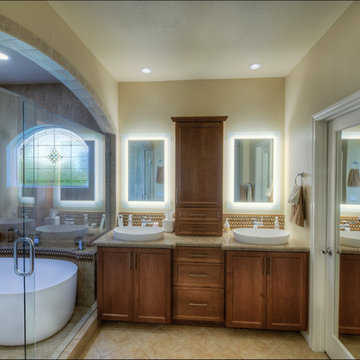
This Scripps Ranch master bathroom remodel is a perfect example of smart spatial planning. While not large in size, the design features within pack a big punch. The double vanity features lighted mirrors and a tower cabinet that maximizes storage options, using vertical space to define each sink area, while creating a discreet storage solution for personal items without taking up counter space. The enclosed walk-in shower with modern soaking tub affords the best of both worlds - you can soak your troubles away and rinse off in the shower without tracking water across the bathroom floor. What do you love about this remodel?
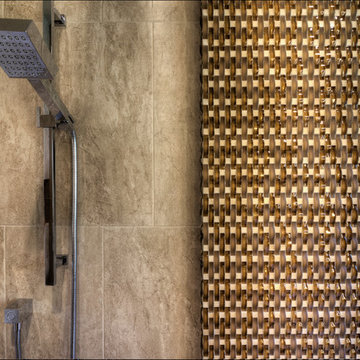
This Scripps Ranch master bathroom remodel is a perfect example of smart spatial planning. While not large in size, the design features within pack a big punch. The double vanity features lighted mirrors and a tower cabinet that maximizes storage options, using vertical space to define each sink area, while creating a discreet storage solution for personal items without taking up counter space. The enclosed walk-in shower with modern soaking tub affords the best of both worlds - you can soak your troubles away and rinse off in the shower without tracking water across the bathroom floor. What do you love about this remodel?
14 ideas para cuartos de baño con bañera japonesa y baldosas y/o azulejos de travertino
1