1.092 ideas para cuartos de baño con sanitario de dos piezas y baldosas y/o azulejos de travertino
Filtrar por
Presupuesto
Ordenar por:Popular hoy
1 - 20 de 1092 fotos
Artículo 1 de 3

Modelo de cuarto de baño rural con lavabo bajoencimera, armarios estilo shaker, puertas de armario de madera oscura, ducha empotrada, sanitario de dos piezas, baldosas y/o azulejos beige, paredes beige, suelo de baldosas tipo guijarro, baldosas y/o azulejos de travertino y encimeras blancas

Modelo de cuarto de baño tradicional renovado de tamaño medio con armarios estilo shaker, puertas de armario de madera oscura, ducha empotrada, sanitario de dos piezas, baldosas y/o azulejos beige, baldosas y/o azulejos de travertino, paredes blancas, suelo de travertino, aseo y ducha, lavabo bajoencimera, encimera de cuarzo compacto, suelo beige y ducha con puerta con bisagras

The detailed plans for this bathroom can be purchased here: https://www.changeyourbathroom.com/shop/healing-hinoki-bathroom-plans/
Japanese Hinoki Ofuro Tub in wet area combined with shower, hidden shower drain with pebble shower floor, travertine tile with brushed nickel fixtures. Atlanta Bathroom

After moving into a luxurious home in Ashburn, Virginia, the homeowners decided the master bathroom needed to be revamped. The existing whirlpool tub was far too big, the shower too small and the make-up area poorly designed.
From a functional standpoint, they wanted lots of storage, his and her separate vanities with a large make-up area, better lighting, a large steam shower and a vaulted ceiling. Aesthetics were also important, however, and the lady of the house had always dreamed of having a Venetian style spa.
Taking some space from an adjacent closet has allowed for a much larger shower stall with an arched transom window letting plenty of natural light into the space. Using various sizes of tumbled limestone to build its walls, it includes a rain shower head, a hand shower and body sprayers. A seating bench and storage niches make it easier to use.
New plumbing was put in place to add a large vanity with upper glass cabinets for the man of the house, while one corner of the space was used to create a make-up desk complete with a seamless mirror and embedded sconce lights
A free standing Neapolitan-style soaking tub with fluted columns and arched header is the real focal point of this space. Set among large corner windows, under a stylish chandelier, this elegant design sets this bathroom apart from any bathroom in its category.

Traditional Master Bath Vanity
Sacha Griffin
Ejemplo de cuarto de baño principal y doble clásico grande con armarios con paneles con relieve, puertas de armario beige, sanitario de dos piezas, baldosas y/o azulejos grises, baldosas y/o azulejos de travertino, suelo de baldosas de porcelana, lavabo bajoencimera, encimera de granito, bañera encastrada, paredes beige, suelo beige y encimeras beige
Ejemplo de cuarto de baño principal y doble clásico grande con armarios con paneles con relieve, puertas de armario beige, sanitario de dos piezas, baldosas y/o azulejos grises, baldosas y/o azulejos de travertino, suelo de baldosas de porcelana, lavabo bajoencimera, encimera de granito, bañera encastrada, paredes beige, suelo beige y encimeras beige

Modern farmhouse bathroom, with soaking tub under window, custom shelving and travertine tile.
Ejemplo de cuarto de baño principal, doble, a medida y abovedado campestre grande con armarios tipo mueble, puertas de armario de madera oscura, bañera encastrada, sanitario de dos piezas, baldosas y/o azulejos blancos, baldosas y/o azulejos de travertino, paredes blancas, suelo de travertino, encimera de cuarcita, suelo blanco, encimeras blancas, ducha empotrada, ducha con puerta con bisagras y lavabo bajoencimera
Ejemplo de cuarto de baño principal, doble, a medida y abovedado campestre grande con armarios tipo mueble, puertas de armario de madera oscura, bañera encastrada, sanitario de dos piezas, baldosas y/o azulejos blancos, baldosas y/o azulejos de travertino, paredes blancas, suelo de travertino, encimera de cuarcita, suelo blanco, encimeras blancas, ducha empotrada, ducha con puerta con bisagras y lavabo bajoencimera

Modelo de cuarto de baño principal tradicional renovado grande con armarios con paneles con relieve, puertas de armario beige, jacuzzi, ducha esquinera, sanitario de dos piezas, baldosas y/o azulejos beige, baldosas y/o azulejos de travertino, paredes beige, suelo de travertino, lavabo bajoencimera, encimera de granito, suelo beige y ducha con puerta con bisagras
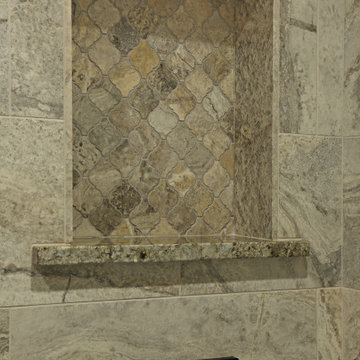
European-inspired compact bathroom, high rain glass window and spray foam insulation, travertine tile, wall-mounted towel warmer radiator, folding-frameless-two-thirds glass tub enclosure, digital shower controls, articulating showerhead, custom configured vanity, heated floor, feature-laden medicine cabinet and semi-recessed cabinet over the stool.
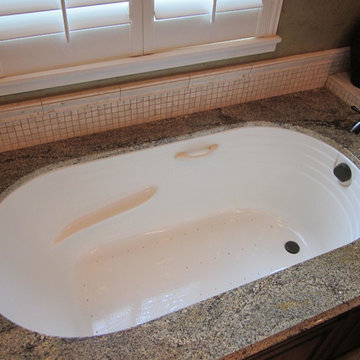
Modelo de cuarto de baño principal tradicional grande con armarios tipo mueble, puertas de armario de madera oscura, bañera encastrada, ducha empotrada, sanitario de dos piezas, baldosas y/o azulejos beige, baldosas y/o azulejos de travertino, paredes verdes, suelo de travertino, lavabo encastrado, encimera de granito, suelo beige y ducha con puerta con bisagras
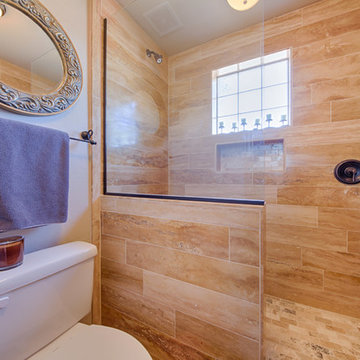
Shane Baker Studios
Vein cut travertine walk-in shower.
Imagen de cuarto de baño tradicional renovado de tamaño medio con ducha abierta, sanitario de dos piezas, baldosas y/o azulejos beige, baldosas y/o azulejos de travertino, suelo de travertino, aseo y ducha, suelo beige y ducha abierta
Imagen de cuarto de baño tradicional renovado de tamaño medio con ducha abierta, sanitario de dos piezas, baldosas y/o azulejos beige, baldosas y/o azulejos de travertino, suelo de travertino, aseo y ducha, suelo beige y ducha abierta
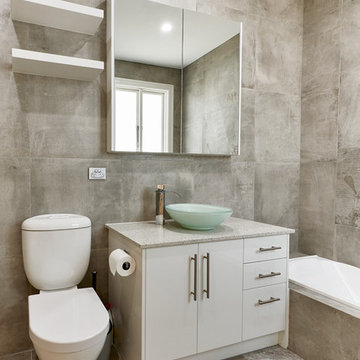
Aaron Widyanto
Ejemplo de cuarto de baño minimalista grande con armarios tipo mueble, puertas de armario blancas, bañera empotrada, ducha esquinera, sanitario de dos piezas, baldosas y/o azulejos multicolor, baldosas y/o azulejos de travertino, lavabo sobreencimera, encimera de granito y ducha con puerta con bisagras
Ejemplo de cuarto de baño minimalista grande con armarios tipo mueble, puertas de armario blancas, bañera empotrada, ducha esquinera, sanitario de dos piezas, baldosas y/o azulejos multicolor, baldosas y/o azulejos de travertino, lavabo sobreencimera, encimera de granito y ducha con puerta con bisagras
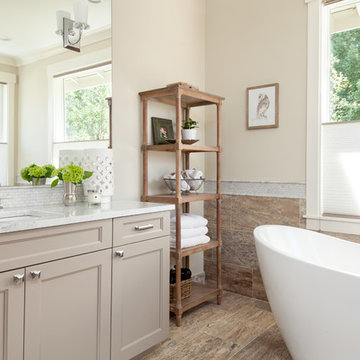
Christian J Anderson Photography
Modelo de cuarto de baño principal tradicional renovado grande con armarios estilo shaker, puertas de armario grises, bañera exenta, ducha empotrada, sanitario de dos piezas, baldosas y/o azulejos multicolor, baldosas y/o azulejos marrones, baldosas y/o azulejos de travertino, paredes grises, suelo de travertino, lavabo bajoencimera, encimera de mármol, ducha con puerta con bisagras y suelo marrón
Modelo de cuarto de baño principal tradicional renovado grande con armarios estilo shaker, puertas de armario grises, bañera exenta, ducha empotrada, sanitario de dos piezas, baldosas y/o azulejos multicolor, baldosas y/o azulejos marrones, baldosas y/o azulejos de travertino, paredes grises, suelo de travertino, lavabo bajoencimera, encimera de mármol, ducha con puerta con bisagras y suelo marrón
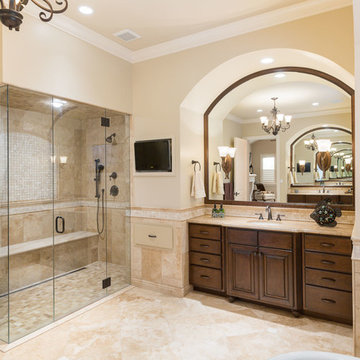
Diseño de cuarto de baño principal rústico grande con armarios con paneles con relieve, puertas de armario de madera en tonos medios, ducha esquinera, paredes beige, lavabo bajoencimera, ducha con puerta con bisagras, bañera exenta, sanitario de dos piezas, baldosas y/o azulejos beige, baldosas y/o azulejos de travertino, suelo de travertino, encimera de piedra caliza, suelo beige y encimeras beige
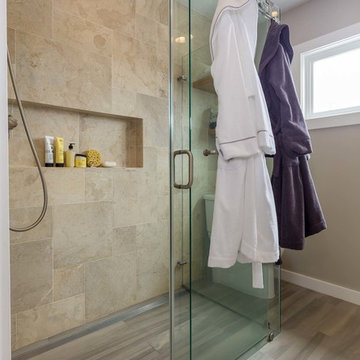
The homeowners had just purchased this home in El Segundo and they had remodeled the kitchen and one of the bathrooms on their own. However, they had more work to do. They felt that the rest of the project was too big and complex to tackle on their own and so they retained us to take over where they left off. The main focus of the project was to create a master suite and take advantage of the rather large backyard as an extension of their home. They were looking to create a more fluid indoor outdoor space.
When adding the new master suite leaving the ceilings vaulted along with French doors give the space a feeling of openness. The window seat was originally designed as an architectural feature for the exterior but turned out to be a benefit to the interior! They wanted a spa feel for their master bathroom utilizing organic finishes. Since the plan is that this will be their forever home a curbless shower was an important feature to them. The glass barn door on the shower makes the space feel larger and allows for the travertine shower tile to show through. Floating shelves and vanity allow the space to feel larger while the natural tones of the porcelain tile floor are calming. The his and hers vessel sinks make the space functional for two people to use it at once. The walk-in closet is open while the master bathroom has a white pocket door for privacy.
Since a new master suite was added to the home we converted the existing master bedroom into a family room. Adding French Doors to the family room opened up the floorplan to the outdoors while increasing the amount of natural light in this room. The closet that was previously in the bedroom was converted to built in cabinetry and floating shelves in the family room. The French doors in the master suite and family room now both open to the same deck space.
The homes new open floor plan called for a kitchen island to bring the kitchen and dining / great room together. The island is a 3” countertop vs the standard inch and a half. This design feature gives the island a chunky look. It was important that the island look like it was always a part of the kitchen. Lastly, we added a skylight in the corner of the kitchen as it felt dark once we closed off the side door that was there previously.
Repurposing rooms and opening the floor plan led to creating a laundry closet out of an old coat closet (and borrowing a small space from the new family room).
The floors become an integral part of tying together an open floor plan like this. The home still had original oak floors and the homeowners wanted to maintain that character. We laced in new planks and refinished it all to bring the project together.
To add curb appeal we removed the carport which was blocking a lot of natural light from the outside of the house. We also re-stuccoed the home and added exterior trim.
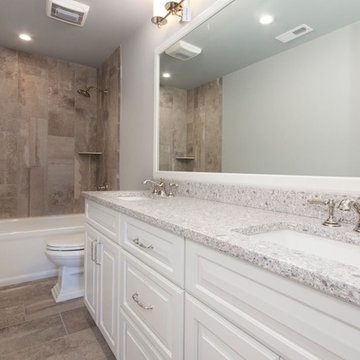
Diseño de cuarto de baño tradicional renovado de tamaño medio con armarios con paneles con relieve, puertas de armario blancas, bañera encastrada, ducha empotrada, sanitario de dos piezas, baldosas y/o azulejos beige, baldosas y/o azulejos de travertino, paredes grises, suelo de travertino, aseo y ducha, lavabo bajoencimera, encimera de granito, suelo beige y ducha con cortina
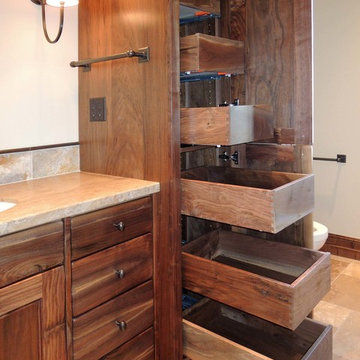
Vanity made of figured Willamette Walnut By UDCC. Full extension dovetailed drawers.
Foto de cuarto de baño principal de estilo americano de tamaño medio con lavabo bajoencimera, puertas de armario de madera en tonos medios, sanitario de dos piezas, paredes beige, armarios estilo shaker, baldosas y/o azulejos beige, baldosas y/o azulejos de travertino, suelo de travertino y encimera de granito
Foto de cuarto de baño principal de estilo americano de tamaño medio con lavabo bajoencimera, puertas de armario de madera en tonos medios, sanitario de dos piezas, paredes beige, armarios estilo shaker, baldosas y/o azulejos beige, baldosas y/o azulejos de travertino, suelo de travertino y encimera de granito

If the exterior of a house is its face the interior is its heart.
The house designed in the hacienda style was missing the matching interior.
We created a wonderful combination of Spanish color scheme and materials with amazing distressed wood rustic vanity and wrought iron fixtures.
The floors are made of 4 different sized chiseled edge travertine and the wall tiles are 4"x8" travertine subway tiles.
A full sized exterior shower system made out of copper is installed out the exterior of the tile to act as a center piece for the shower.
The huge double sink reclaimed wood vanity with matching mirrors and light fixtures are there to provide the "old world" look and feel.
Notice there is no dam for the shower pan, the shower is a step down, by that design you eliminate the need for the nuisance of having a step up acting as a dam.
Photography: R / G Photography
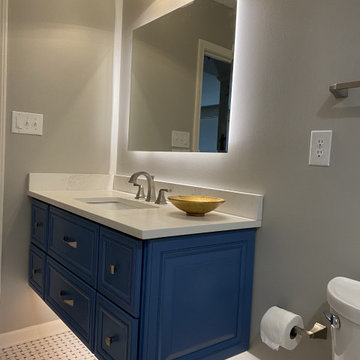
After:
We added some ambient lighting by back lighting the mirror and adding toekick lighting on a timer.
By using a floating vanity it makes the space feel larger.
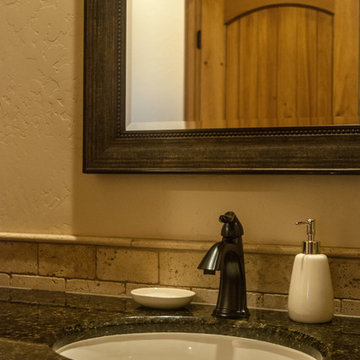
Granite and travertine tile with oil rubbed bronze fixtures. Built by Keystone Custom Builders, Inc. Photo by Alyssa Falk
Ejemplo de cuarto de baño doble y a medida de estilo americano de tamaño medio con armarios estilo shaker, puertas de armario de madera clara, bañera encastrada, ducha abierta, sanitario de dos piezas, baldosas y/o azulejos multicolor, paredes beige, suelo de baldosas de porcelana, lavabo bajoencimera, encimera de granito, suelo beige, encimeras multicolor, cuarto de baño y baldosas y/o azulejos de travertino
Ejemplo de cuarto de baño doble y a medida de estilo americano de tamaño medio con armarios estilo shaker, puertas de armario de madera clara, bañera encastrada, ducha abierta, sanitario de dos piezas, baldosas y/o azulejos multicolor, paredes beige, suelo de baldosas de porcelana, lavabo bajoencimera, encimera de granito, suelo beige, encimeras multicolor, cuarto de baño y baldosas y/o azulejos de travertino
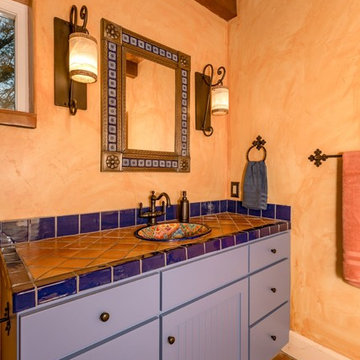
Ejemplo de cuarto de baño principal de estilo americano de tamaño medio con armarios estilo shaker, puertas de armario de madera clara, ducha empotrada, sanitario de dos piezas, baldosas y/o azulejos beige, baldosas y/o azulejos de travertino, paredes beige, suelo de baldosas de terracota, lavabo bajoencimera, encimera de mármol, suelo marrón y ducha con puerta con bisagras
1.092 ideas para cuartos de baño con sanitario de dos piezas y baldosas y/o azulejos de travertino
1