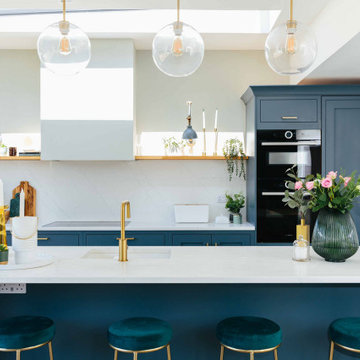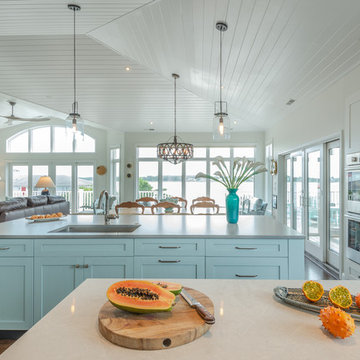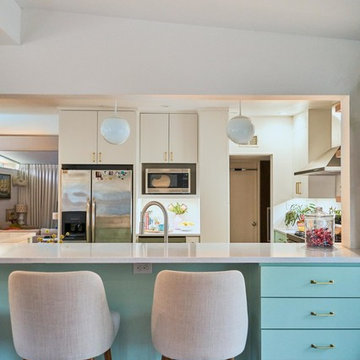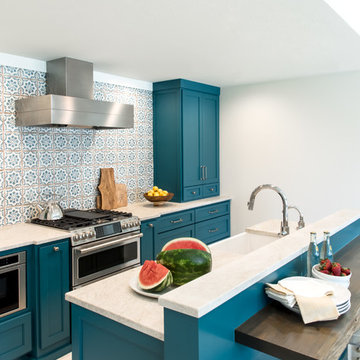18.649 ideas para cocinas turquesas
Filtrar por
Presupuesto
Ordenar por:Popular hoy
221 - 240 de 18.649 fotos
Artículo 1 de 4

White shaker-style heritage kitchen with original hardwood floors, rustic windows, farmhouse sink, and granite countertops.
Modelo de cocina isla de cocina pequeña campestre pequeña cerrada con armarios estilo shaker, puertas de armario blancas, encimera de granito, una isla y encimeras grises
Modelo de cocina isla de cocina pequeña campestre pequeña cerrada con armarios estilo shaker, puertas de armario blancas, encimera de granito, una isla y encimeras grises

The utility room was in between the LR and the kitchen, so we moved it in order to connect the two spaces. We put the utility room where the laundry room used to be and created a new laundry room off a new hallway that leads to the master bedroom. The space for this was created by borrowing space from the XL dining area. We carved out space for the formal living room to accommodate a larger kitchen. The rest of the space became modest-sized offices with French doors to allow light from the house's front into the kitchen. The living room now transitioned into the kitchen with a new bar and sitting area.
We also transformed the full bath and hallway, which became a half-bath and mudroom for this single couple. The master bathroom was redesigned to receive a private toilet room and tiled shower. The stairs were reoriented to highlight an open railing and small foyer with a pretty armchair. The client’s existing stylish furnishings were incorporated into the colorful, bold design. Each space had personality and unique charm. The aqua kitchen’s focal point is the Kohler cast-iron vintage-inspired sink. The enlarged windows in the living room and sink allow the homeowners to enjoy the natural surroundings.
Builder Partner – Parsetich Custom Homes
Photographer - Sarah Shields
---
Project completed by Wendy Langston's Everything Home interior design firm, which serves Carmel, Zionsville, Fishers, Westfield, Noblesville, and Indianapolis.
For more about Everything Home, click here: https://everythinghomedesigns.com/
To learn more about this project, click here:
https://everythinghomedesigns.com/portfolio/this-is-my-happy-place/

Diseño de cocina clásica renovada de tamaño medio con fregadero sobremueble, armarios estilo shaker, puertas de armario verdes, salpicadero blanco, salpicadero de azulejos tipo metro, electrodomésticos con paneles, suelo de madera oscura, una isla y suelo marrón

Imagen de cocinas en L actual de tamaño medio abierta con fregadero integrado, armarios con paneles lisos, encimera de cuarzo compacto, salpicadero verde, suelo de madera en tonos medios y encimeras grises
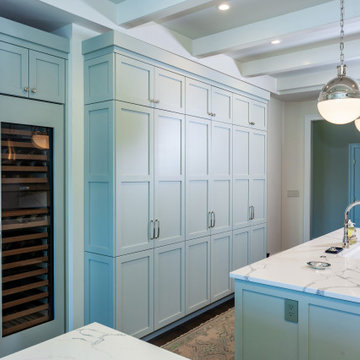
Ample storage with custom cabinetry and a large capacity wine cooler.
Foto de cocina tradicional renovada grande
Foto de cocina tradicional renovada grande

This white painted kitchen features a splash of color in the blue backsplash tile and reclaimed wood beams that add more character and a focal point to the entire kitchen.

Modelo de cocina industrial con fregadero bajoencimera, armarios con paneles lisos, salpicadero verde, electrodomésticos de acero inoxidable, una isla, suelo gris, encimeras blancas y puertas de armario turquesas

The kitchen is designed for two serious home chefs who often entertain guests for dinner parties. Merging the kitchen and dining room into a singular space was a strategic design decision to both foster their style of ‘chefs table’ entertaining, and also make the most efficient use of valuable floor space - a common consideration in most Toronto homes. The table becomes an island-like surface for additional prep space, and also as the surface upon which the meal is eventually enjoyed.
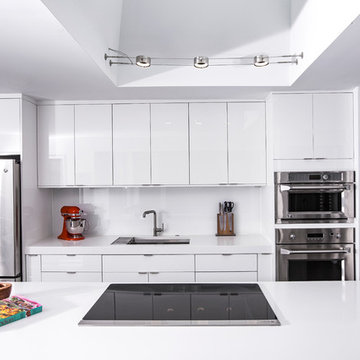
Diseño de cocina lineal moderna de tamaño medio con armarios con paneles lisos, puertas de armario blancas, encimera de acrílico, salpicadero blanco, electrodomésticos de acero inoxidable, una isla, encimeras blancas, fregadero bajoencimera, suelo de madera oscura y suelo marrón

Modelo de cocinas en U actual pequeño abierto sin isla con fregadero bajoencimera, armarios con rebordes decorativos, puertas de armario azules, encimera de granito, salpicadero azul, salpicadero de azulejos de cerámica, electrodomésticos de acero inoxidable, suelo de madera clara, suelo marrón y encimeras grises
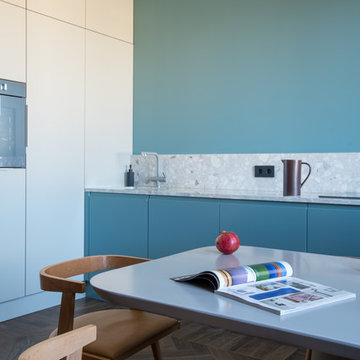
Foto de cocina lineal actual de tamaño medio sin isla con armarios con paneles lisos, puertas de armario azules, salpicadero azul, suelo de madera en tonos medios, suelo marrón, encimeras grises y encimera de terrazo
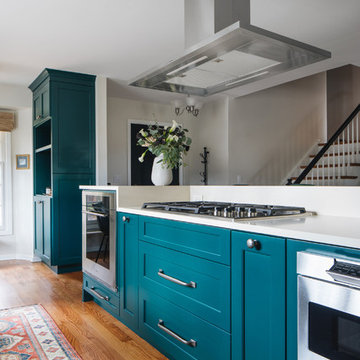
Their kitchen needed an update: walls had to come down, storage added, increased functionality, etc. When choosing cabinetry, they were happy to entertain the idea of a bright color. We ended up choosing Greenfield Cabinetry’s color matching cabinetry in Benjamin Moore’s Bavarian Forest. This kitchen is such a stunning focal point within the open floor plan, acting as a gateway between breakfast nook, dining room and living room. Photography by Stoffer Photography Interiors
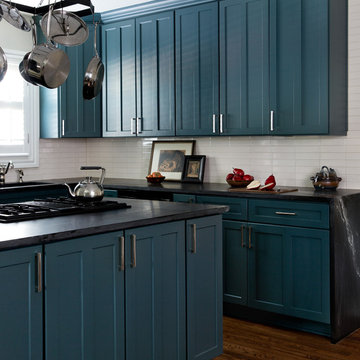
Photo by Molly Culver
Diseño de cocinas en L minimalista de tamaño medio con fregadero bajoencimera, armarios estilo shaker, puertas de armario azules, encimera de esteatita, salpicadero blanco, suelo de madera en tonos medios, una isla, suelo marrón y encimeras negras
Diseño de cocinas en L minimalista de tamaño medio con fregadero bajoencimera, armarios estilo shaker, puertas de armario azules, encimera de esteatita, salpicadero blanco, suelo de madera en tonos medios, una isla, suelo marrón y encimeras negras
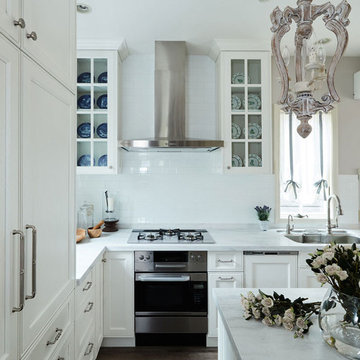
一戸建て輸入住宅のキッチンダイニングをリフォーム。オーク無垢の扉を木目を残したオフホワイトにペイント。床は古材風のフロアタイルを合わせてシャビーシックな空間に。壁はキッチンのオフホワイトが引き立つ淡いグレー調のクロスに変更。 by:アニーズスタイル

This large, custom kitchen has multiple built-ins and a large, cerused oak island. There is tons of storage and this kitchen was designed to be functional for a busy family that loves to entertain guests.
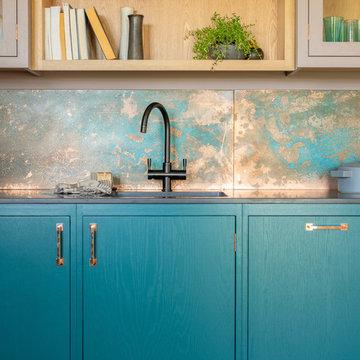
Tim Doyle
Diseño de cocinas en L contemporánea grande abierta con fregadero de un seno, armarios con paneles lisos, encimera de cuarzo compacto, suelo de madera en tonos medios, una isla, suelo beige y encimeras negras
Diseño de cocinas en L contemporánea grande abierta con fregadero de un seno, armarios con paneles lisos, encimera de cuarzo compacto, suelo de madera en tonos medios, una isla, suelo beige y encimeras negras
18.649 ideas para cocinas turquesas
12
