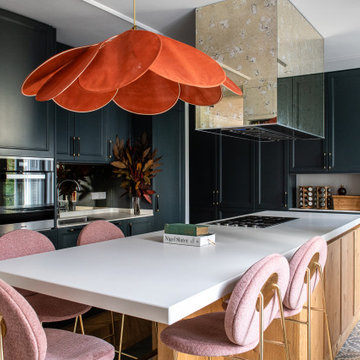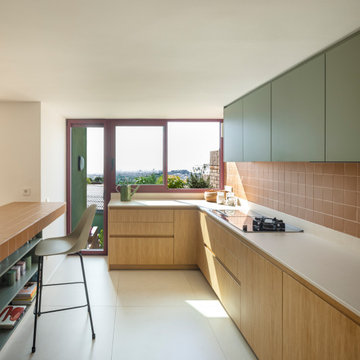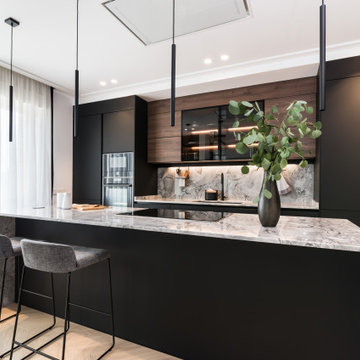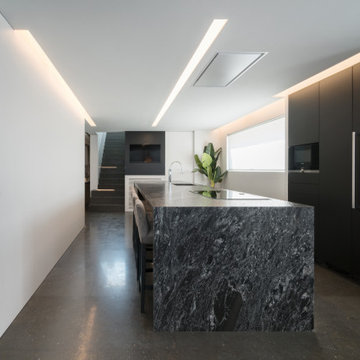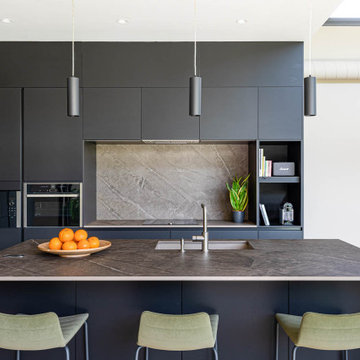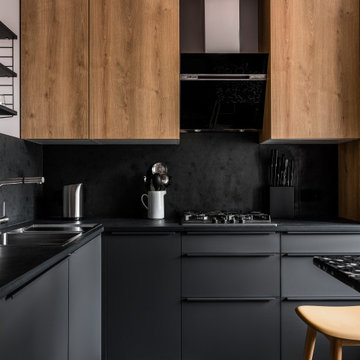223.782 ideas para cocinas negras, turquesas
Filtrar por
Presupuesto
Ordenar por:Popular hoy
1 - 20 de 223.782 fotos
Artículo 1 de 3

Fine House Photography
Modelo de cocina beige y blanca clásica renovada de tamaño medio abierta con fregadero sobremueble, armarios estilo shaker, salpicadero azul, salpicadero de azulejos tipo metro, suelo de madera clara, una isla, suelo beige, puertas de armario beige y encimeras beige
Modelo de cocina beige y blanca clásica renovada de tamaño medio abierta con fregadero sobremueble, armarios estilo shaker, salpicadero azul, salpicadero de azulejos tipo metro, suelo de madera clara, una isla, suelo beige, puertas de armario beige y encimeras beige

Chris Snook
Diseño de cocina comedor tradicional renovada con armarios estilo shaker, encimera de acrílico, una isla, suelo gris, puertas de armario grises y encimeras blancas
Diseño de cocina comedor tradicional renovada con armarios estilo shaker, encimera de acrílico, una isla, suelo gris, puertas de armario grises y encimeras blancas

Diseño de cocina clásica con armarios con paneles empotrados, puertas de armario grises, salpicadero gris, suelo de madera oscura, fregadero de un seno, encimera de granito, salpicadero de azulejos de porcelana y electrodomésticos de acero inoxidable

Foto de cocinas en L tradicional renovada con despensa, fregadero bajoencimera, armarios con paneles empotrados, puertas de armario grises, salpicadero verde, salpicadero de azulejos de vidrio, suelo marrón, encimeras blancas y suelo de madera en tonos medios

Matthew Niemann Photography
www.matthewniemann.com
Modelo de cocinas en L clásica renovada abierta con fregadero sobremueble, armarios estilo shaker, puertas de armario blancas, salpicadero de azulejos tipo metro, electrodomésticos con paneles, suelo de madera en tonos medios, una isla, suelo marrón y encimeras negras
Modelo de cocinas en L clásica renovada abierta con fregadero sobremueble, armarios estilo shaker, puertas de armario blancas, salpicadero de azulejos tipo metro, electrodomésticos con paneles, suelo de madera en tonos medios, una isla, suelo marrón y encimeras negras

AFTER
Imagen de cocina minimalista grande con fregadero de un seno, armarios estilo shaker, puertas de armario blancas, encimera de granito, salpicadero verde, salpicadero de azulejos de piedra, electrodomésticos de acero inoxidable, suelo de madera oscura y una isla
Imagen de cocina minimalista grande con fregadero de un seno, armarios estilo shaker, puertas de armario blancas, encimera de granito, salpicadero verde, salpicadero de azulejos de piedra, electrodomésticos de acero inoxidable, suelo de madera oscura y una isla

Awesome shot by Steve Schwartz from AVT Marketing in Fort Mill.
Diseño de cocina comedor lineal tradicional renovada grande con fregadero de un seno, armarios con paneles empotrados, puertas de armario grises, encimera de piedra caliza, salpicadero multicolor, salpicadero de mármol, electrodomésticos de acero inoxidable, suelo de madera clara, una isla, suelo marrón y encimeras multicolor
Diseño de cocina comedor lineal tradicional renovada grande con fregadero de un seno, armarios con paneles empotrados, puertas de armario grises, encimera de piedra caliza, salpicadero multicolor, salpicadero de mármol, electrodomésticos de acero inoxidable, suelo de madera clara, una isla, suelo marrón y encimeras multicolor

This 1902 San Antonio home was beautiful both inside and out, except for the kitchen, which was dark and dated. The original kitchen layout consisted of a breakfast room and a small kitchen separated by a wall. There was also a very small screened in porch off of the kitchen. The homeowners dreamed of a light and bright new kitchen and that would accommodate a 48" gas range, built in refrigerator, an island and a walk in pantry. At first, it seemed almost impossible, but with a little imagination, we were able to give them every item on their wish list. We took down the wall separating the breakfast and kitchen areas, recessed the new Subzero refrigerator under the stairs, and turned the tiny screened porch into a walk in pantry with a gorgeous blue and white tile floor. The french doors in the breakfast area were replaced with a single transom door to mirror the door to the pantry. The new transoms make quite a statement on either side of the 48" Wolf range set against a marble tile wall. A lovely banquette area was created where the old breakfast table once was and is now graced by a lovely beaded chandelier. Pillows in shades of blue and white and a custom walnut table complete the cozy nook. The soapstone island with a walnut butcher block seating area adds warmth and character to the space. The navy barstools with chrome nailhead trim echo the design of the transoms and repeat the navy and chrome detailing on the custom range hood. A 42" Shaws farmhouse sink completes the kitchen work triangle. Off of the kitchen, the small hallway to the dining room got a facelift, as well. We added a decorative china cabinet and mirrored doors to the homeowner's storage closet to provide light and character to the passageway. After the project was completed, the homeowners told us that "this kitchen was the one that our historic house was always meant to have." There is no greater reward for what we do than that.

Rustic Canyon Kitchen. Photo by Douglas Hill
Imagen de cocinas en U rural con suelo de baldosas de terracota, fregadero sobremueble, armarios estilo shaker, puertas de armario verdes, encimera de acero inoxidable, electrodomésticos de acero inoxidable, península y suelo naranja
Imagen de cocinas en U rural con suelo de baldosas de terracota, fregadero sobremueble, armarios estilo shaker, puertas de armario verdes, encimera de acero inoxidable, electrodomésticos de acero inoxidable, península y suelo naranja

This tiny kitchen was barely usable by a busy mom with 3 young kids. We were able to remove two walls and open the kitchen into an unused space of the home and make this the focal point of the home the clients had always dreamed of! Hidden on the back side of this peninsula are 3 cubbies, one for each child to store their backpacks and lunch boxes for school. The fourth cubby contains a charging station for the families electronics.

James Ray Spahn
Ejemplo de cocina tradicional renovada de tamaño medio con fregadero bajoencimera, armarios tipo vitrina, puertas de armario blancas, encimera de mármol, salpicadero blanco, salpicadero de losas de piedra, electrodomésticos de acero inoxidable, suelo de madera clara y una isla
Ejemplo de cocina tradicional renovada de tamaño medio con fregadero bajoencimera, armarios tipo vitrina, puertas de armario blancas, encimera de mármol, salpicadero blanco, salpicadero de losas de piedra, electrodomésticos de acero inoxidable, suelo de madera clara y una isla

Modelo de cocina lineal moderna grande abierta con fregadero de doble seno, armarios con paneles lisos, puertas de armario grises, encimera de acrílico, salpicadero marrón, electrodomésticos de acero inoxidable, suelo de cemento y una isla
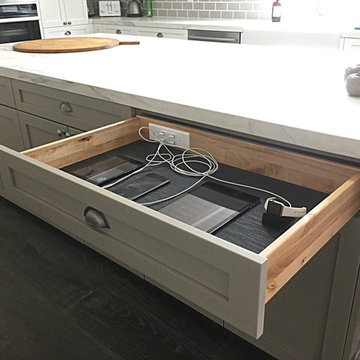
Recently, our Docking Drawer Blade Series Outlets were specified for a kitchen remodel. Big thanks to Ultimate Kitchen and Bath for introducing a kitchen charging station by Docking Drawer.
For a full list of powering and charging solutions available by Docking Drawer, visit our website or our Houzz store.
223.782 ideas para cocinas negras, turquesas
1
