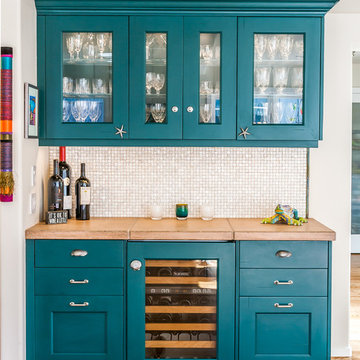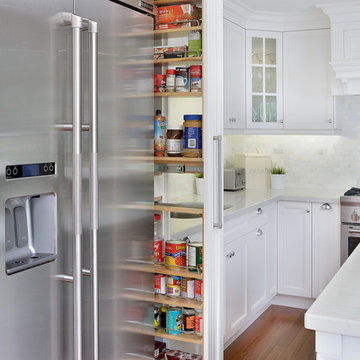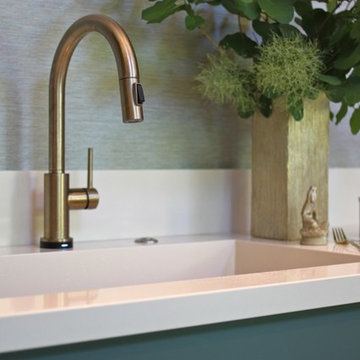37.524 ideas para cocinas amarillas, turquesas
Filtrar por
Presupuesto
Ordenar por:Popular hoy
1 - 20 de 37.524 fotos
Artículo 1 de 3

My favorite farmhouse kitchen.. :)
Ejemplo de cocinas en L campestre de tamaño medio con fregadero sobremueble, electrodomésticos de acero inoxidable, armarios estilo shaker, encimera de madera, puertas de armario blancas, salpicadero blanco, salpicadero de azulejos de cerámica, suelo de madera en tonos medios y una isla
Ejemplo de cocinas en L campestre de tamaño medio con fregadero sobremueble, electrodomésticos de acero inoxidable, armarios estilo shaker, encimera de madera, puertas de armario blancas, salpicadero blanco, salpicadero de azulejos de cerámica, suelo de madera en tonos medios y una isla

This 1902 San Antonio home was beautiful both inside and out, except for the kitchen, which was dark and dated. The original kitchen layout consisted of a breakfast room and a small kitchen separated by a wall. There was also a very small screened in porch off of the kitchen. The homeowners dreamed of a light and bright new kitchen and that would accommodate a 48" gas range, built in refrigerator, an island and a walk in pantry. At first, it seemed almost impossible, but with a little imagination, we were able to give them every item on their wish list. We took down the wall separating the breakfast and kitchen areas, recessed the new Subzero refrigerator under the stairs, and turned the tiny screened porch into a walk in pantry with a gorgeous blue and white tile floor. The french doors in the breakfast area were replaced with a single transom door to mirror the door to the pantry. The new transoms make quite a statement on either side of the 48" Wolf range set against a marble tile wall. A lovely banquette area was created where the old breakfast table once was and is now graced by a lovely beaded chandelier. Pillows in shades of blue and white and a custom walnut table complete the cozy nook. The soapstone island with a walnut butcher block seating area adds warmth and character to the space. The navy barstools with chrome nailhead trim echo the design of the transoms and repeat the navy and chrome detailing on the custom range hood. A 42" Shaws farmhouse sink completes the kitchen work triangle. Off of the kitchen, the small hallway to the dining room got a facelift, as well. We added a decorative china cabinet and mirrored doors to the homeowner's storage closet to provide light and character to the passageway. After the project was completed, the homeowners told us that "this kitchen was the one that our historic house was always meant to have." There is no greater reward for what we do than that.

Rustic Canyon Kitchen. Photo by Douglas Hill
Imagen de cocinas en U rural con suelo de baldosas de terracota, fregadero sobremueble, armarios estilo shaker, puertas de armario verdes, encimera de acero inoxidable, electrodomésticos de acero inoxidable, península y suelo naranja
Imagen de cocinas en U rural con suelo de baldosas de terracota, fregadero sobremueble, armarios estilo shaker, puertas de armario verdes, encimera de acero inoxidable, electrodomésticos de acero inoxidable, península y suelo naranja

James Ray Spahn
Ejemplo de cocina tradicional renovada de tamaño medio con fregadero bajoencimera, armarios tipo vitrina, puertas de armario blancas, encimera de mármol, salpicadero blanco, salpicadero de losas de piedra, electrodomésticos de acero inoxidable, suelo de madera clara y una isla
Ejemplo de cocina tradicional renovada de tamaño medio con fregadero bajoencimera, armarios tipo vitrina, puertas de armario blancas, encimera de mármol, salpicadero blanco, salpicadero de losas de piedra, electrodomésticos de acero inoxidable, suelo de madera clara y una isla

Ejemplo de cocina tradicional de tamaño medio abierta con fregadero sobremueble, armarios estilo shaker, puertas de armario blancas, suelo de madera clara, una isla, encimera de mármol, salpicadero blanco, salpicadero de losas de piedra y electrodomésticos de acero inoxidable

Bespoke hand built kitchen with built in kitchen cabinet and free standing island with modern patterned floor tiles and blue linoleum on birch plywood

Blue is the go-to color this year and it is featured on the island. White raised panel cabinets with lighted upper glass doors. Major lighting changes include recessed can lighting and pendant lights over the island. Saddle bar stools. Island seats five. Calcutta Classique Quartz countertops are on the oversized island and surrounding cabinets. Induction cooktop, Convection, and Steam oven are some of the appliance package. Hickory plank hardwood provides a beautiful floor. Two large porcelain farmhouse sinks for two working prep stations.

Landmark Photography
Modelo de cocina marinera con despensa, fregadero bajoencimera, armarios estilo shaker, puertas de armario negras, suelo de madera en tonos medios y encimeras blancas
Modelo de cocina marinera con despensa, fregadero bajoencimera, armarios estilo shaker, puertas de armario negras, suelo de madera en tonos medios y encimeras blancas

Imagen de cocinas en U contemporáneo con armarios con paneles lisos, puertas de armario turquesas, salpicadero blanco, salpicadero de losas de piedra, suelo de madera clara, península, suelo beige y encimeras blancas

Great craftsmanship brings this renovated kitchen to life. It was an honor to be invited to join the team by Prestige Residential Construction, the general contractor that had completed other work for these homeowners.

Ejemplo de cocinas en L clásica con armarios con paneles empotrados, encimera de cuarcita, salpicadero azul, salpicadero de madera, encimeras blancas, despensa, suelo de madera oscura, suelo marrón y puertas de armario grises

This whole house remodel integrated the kitchen with the dining room, entertainment center, living room and a walk in pantry. We remodeled a guest bathroom, and added a drop zone in the front hallway dining.

Modelo de cocinas en U costero de tamaño medio cerrado sin isla con fregadero sobremueble, armarios estilo shaker, puertas de armario blancas, encimera de granito, salpicadero gris, salpicadero de azulejos tipo metro, electrodomésticos de acero inoxidable y suelo de madera en tonos medios

Pull out drawers create accessible storage solution in a tall pantry cabinet.
Modelo de cocina contemporánea pequeña sin isla con despensa, fregadero de un seno, armarios con paneles lisos, puertas de armario de madera en tonos medios, salpicadero gris, electrodomésticos de acero inoxidable y suelo de madera en tonos medios
Modelo de cocina contemporánea pequeña sin isla con despensa, fregadero de un seno, armarios con paneles lisos, puertas de armario de madera en tonos medios, salpicadero gris, electrodomésticos de acero inoxidable y suelo de madera en tonos medios

Modelo de cocina clásica renovada con fregadero bajoencimera, armarios estilo shaker, encimera de cuarzo compacto, salpicadero blanco, electrodomésticos de acero inoxidable, una isla y puertas de armario blancas

Alise O'Brien Photography
Foto de cocina clásica con encimeras blancas y armarios con rebordes decorativos
Foto de cocina clásica con encimeras blancas y armarios con rebordes decorativos

Diseño de cocina clásica grande con electrodomésticos de acero inoxidable, una isla, fregadero sobremueble, armarios abiertos, puertas de armario rojas, encimera de acero inoxidable, salpicadero blanco, salpicadero de losas de piedra, suelo de madera en tonos medios, suelo violeta, encimeras blancas y machihembrado

Imagen de cocina actual de tamaño medio sin isla con fregadero bajoencimera, armarios con paneles lisos, puertas de armario verdes, encimera de cuarzo compacto, salpicadero verde, puertas de cuarzo sintético, electrodomésticos de acero inoxidable, suelo de madera clara, suelo beige y encimeras grises

A contemporary kitchen with beautiful navy blue cabinetry makes this space stand out from the rest! A textured backsplash adds texture to the space and beautifully compliments the dimensional granite. Stainless steel appliances and and cabinet pulls are the perfect choice to not over power the navy cabinetry. The light laminate floors adds a natural and coastal feel to the room.
37.524 ideas para cocinas amarillas, turquesas
1
