Cocinas
Filtrar por
Presupuesto
Ordenar por:Popular hoy
121 - 140 de 3983 fotos
Artículo 1 de 3
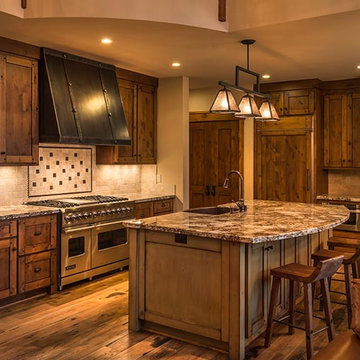
lighting manufactured in the USA by Steel Partners Inc
Ejemplo de cocina comedor lineal rural de tamaño medio con fregadero bajoencimera, armarios con paneles empotrados, puertas de armario de madera en tonos medios, encimera de granito, salpicadero beige, salpicadero de azulejos de piedra, electrodomésticos con paneles, una isla y suelo de madera oscura
Ejemplo de cocina comedor lineal rural de tamaño medio con fregadero bajoencimera, armarios con paneles empotrados, puertas de armario de madera en tonos medios, encimera de granito, salpicadero beige, salpicadero de azulejos de piedra, electrodomésticos con paneles, una isla y suelo de madera oscura
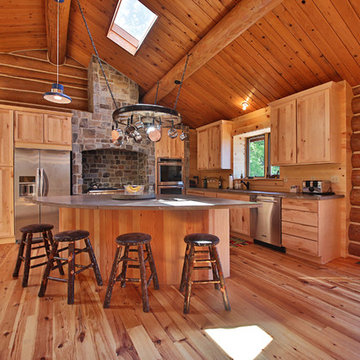
Michael Stadler - Stadler Studio
Foto de cocina rústica grande con armarios con paneles empotrados, puertas de armario de madera clara, encimera de acrílico, salpicadero beige, salpicadero de azulejos de piedra, electrodomésticos de acero inoxidable, suelo de madera en tonos medios y una isla
Foto de cocina rústica grande con armarios con paneles empotrados, puertas de armario de madera clara, encimera de acrílico, salpicadero beige, salpicadero de azulejos de piedra, electrodomésticos de acero inoxidable, suelo de madera en tonos medios y una isla
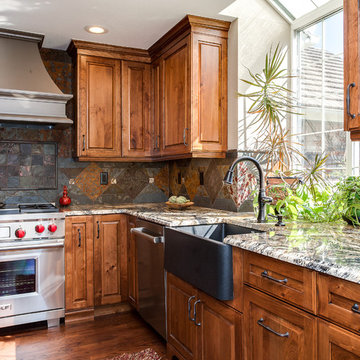
Perimeter Cabinets and Bar:
Frameless Current by Crystal
Door style: Countryside
Wood: Rustic Cherry
Finish: Summer Wheat with Brown Highlight
Glass accent Doors: Clear Waterglass
Island Cabinets:
Frameless Encore by Crystal
Door style: Country French Square
Wood: Knotty Alder
Finish: Signature Rub Thru Mushroom Paint with Flat Sheen with Umber under color, Distressing and Wearing with Black Highlight.
SubZero / Wolf Appliance package
Tile: Brazilian Multicolor Slate and Granite slab insert tiles 2x2”
Plumbing: New Blanco Apron Front Sink (IKON)
Countertops: Granite 3CM Supreme Gold , with Ogee Flat edge.
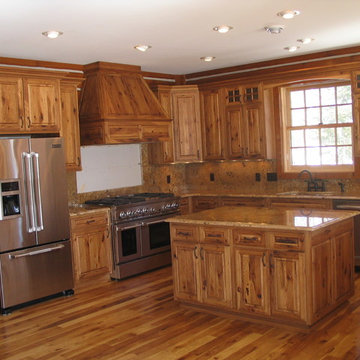
Diseño de cocinas en U rústico grande cerrado con fregadero bajoencimera, armarios con paneles con relieve, puertas de armario de madera clara, encimera de cuarzo compacto, salpicadero beige, salpicadero de azulejos de porcelana, electrodomésticos de acero inoxidable, suelo de madera clara, península y suelo beige
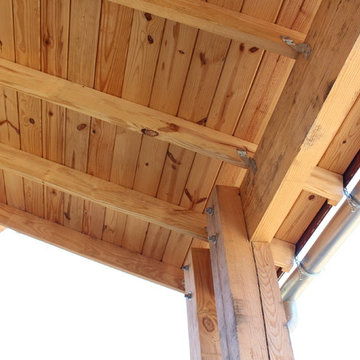
Houghland Architecture
Foto de cocina rural pequeña sin isla con fregadero bajoencimera, armarios con paneles empotrados, puertas de armario grises, encimera de cuarcita, electrodomésticos de acero inoxidable y suelo de cemento
Foto de cocina rural pequeña sin isla con fregadero bajoencimera, armarios con paneles empotrados, puertas de armario grises, encimera de cuarcita, electrodomésticos de acero inoxidable y suelo de cemento

February and March 2011 Mpls/St. Paul Magazine featured Byron and Janet Richard's kitchen in their Cross Lake retreat designed by JoLynn Johnson.
Honorable Mention in Crystal Cabinet Works Design Contest 2011
A vacation home built in 1992 on Cross Lake that was made for entertaining.
The problems
• Chipped floor tiles
• Dated appliances
• Inadequate counter space and storage
• Poor lighting
• Lacking of a wet bar, buffet and desk
• Stark design and layout that didn't fit the size of the room
Our goal was to create the log cabin feeling the homeowner wanted, not expanding the size of the kitchen, but utilizing the space better. In the redesign, we removed the half wall separating the kitchen and living room and added a third column to make it visually more appealing. We lowered the 16' vaulted ceiling by adding 3 beams allowing us to add recessed lighting. Repositioning some of the appliances and enlarge counter space made room for many cooks in the kitchen, and a place for guests to sit and have conversation with the homeowners while they prepare meals.
Key design features and focal points of the kitchen
• Keeping the tongue-and-groove pine paneling on the walls, having it
sandblasted and stained to match the cabinetry, brings out the
woods character.
• Balancing the room size we staggered the height of cabinetry reaching to
9' high with an additional 6” crown molding.
• A larger island gained storage and also allows for 5 bar stools.
• A former closet became the desk. A buffet in the diningroom was added
and a 13' wet bar became a room divider between the kitchen and
living room.
• We added several arched shapes: large arched-top window above the sink,
arch valance over the wet bar and the shape of the island.
• Wide pine wood floor with square nails
• Texture in the 1x1” mosaic tile backsplash
Balance of color is seen in the warm rustic cherry cabinets combined with accents of green stained cabinets, granite counter tops combined with cherry wood counter tops, pine wood floors, stone backs on the island and wet bar, 3-bronze metal doors and rust hardware.
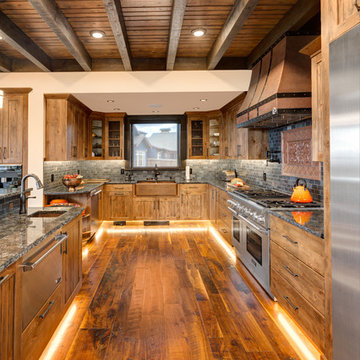
This kitchen was renovated and now features some incredible details. With copper accents, rustic wood cabinets, stainless steel appliances, under cabinet lighting, and kick lighting, this kitchen truly has it all. An artisan copper hood fan adds a beautiful polished touch to the kitchen. The quartz counters feature a chiseled edge.
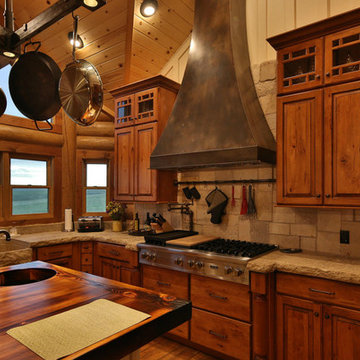
Modelo de cocina rústica de tamaño medio con fregadero sobremueble, armarios con paneles con relieve, puertas de armario de madera en tonos medios, encimera de granito, salpicadero beige, salpicadero de azulejos de piedra, electrodomésticos de acero inoxidable, suelo de madera clara y una isla
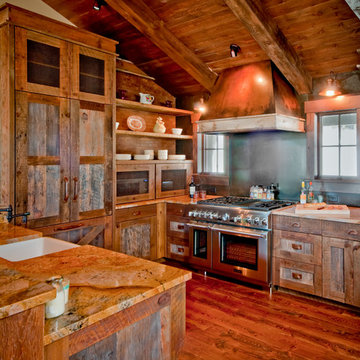
Overlooking of the surrounding meadows of the historic C Lazy U Ranch, this single family residence was carefully sited on a sloping site to maximize spectacular views of Willow Creek Resevoir and the Indian Peaks mountain range. The project was designed to fulfill budgetary and time frame constraints while addressing the client’s goal of creating a home that would become the backdrop for a very active and growing family for generations to come. In terms of style, the owners were drawn to more traditional materials and intimate spaces of associated with a cabin scale structure.
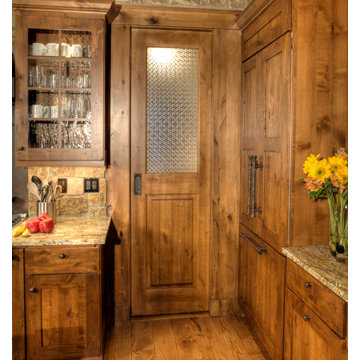
Behind this pocket door sits a well stocked pantry and a cozy desk with a window looking out onto the ranch.
Modelo de cocina rústica con armarios estilo shaker, encimera de granito, salpicadero marrón, salpicadero de losas de piedra, puertas de armario de madera oscura y electrodomésticos de acero inoxidable
Modelo de cocina rústica con armarios estilo shaker, encimera de granito, salpicadero marrón, salpicadero de losas de piedra, puertas de armario de madera oscura y electrodomésticos de acero inoxidable
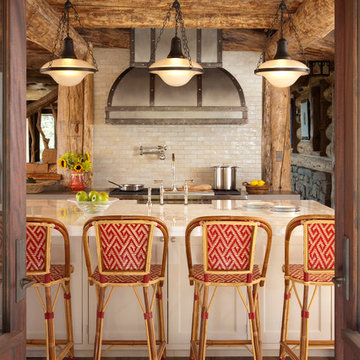
Diseño de cocina comedor rural con armarios con paneles empotrados, puertas de armario blancas, salpicadero blanco y electrodomésticos de acero inoxidable
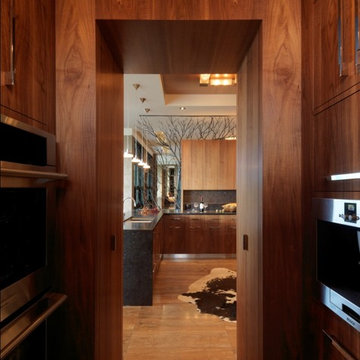
Foto de cocina rural con armarios con paneles lisos y puertas de armario de madera oscura
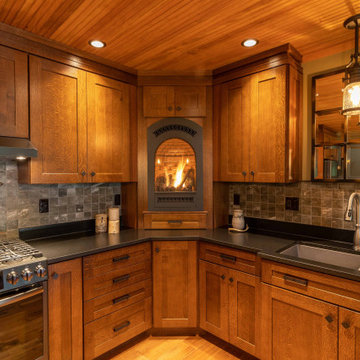
This Adirondack inspired kitchen, designed by Curtis Lumber Company, features a corner fireplace that adds a warm cozy ambiance to the heart of this home. The cabinetry is Merillat Masterpiece: Montesano Door Style in Quartersawn Oak Cognac. Photos property of Curtis Lumber Company.

Custom carved wood cabinetry with custom brass Inca handles and Moroccan tile
Imagen de cocina rural de tamaño medio con despensa, armarios con paneles empotrados, puertas de armario de madera oscura, encimera de madera, salpicadero beige, salpicadero de azulejos de terracota, suelo de baldosas de terracota, suelo beige, encimeras marrones y vigas vistas
Imagen de cocina rural de tamaño medio con despensa, armarios con paneles empotrados, puertas de armario de madera oscura, encimera de madera, salpicadero beige, salpicadero de azulejos de terracota, suelo de baldosas de terracota, suelo beige, encimeras marrones y vigas vistas
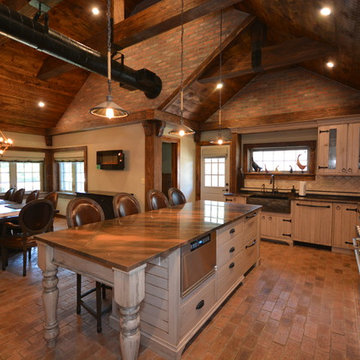
Sue Sotera
custom designed kitchen with wire brushed cabinets,vaulted ceilings ,brick walls
Charles Nostrand exquisite kitchens
Modelo de cocina rústica grande con fregadero sobremueble, puertas de armario beige, encimera de cuarcita, salpicadero beige, salpicadero de piedra caliza, electrodomésticos de acero inoxidable, suelo de ladrillo, una isla y suelo naranja
Modelo de cocina rústica grande con fregadero sobremueble, puertas de armario beige, encimera de cuarcita, salpicadero beige, salpicadero de piedra caliza, electrodomésticos de acero inoxidable, suelo de ladrillo, una isla y suelo naranja
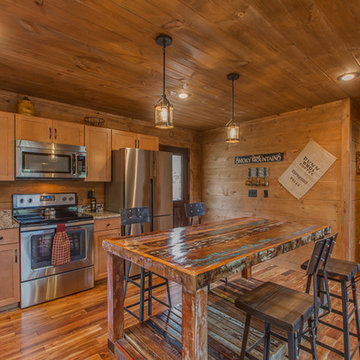
Foto de cocina rústica de tamaño medio con fregadero sobremueble, armarios con paneles lisos, puertas de armario marrones, encimera de granito, salpicadero marrón, electrodomésticos de acero inoxidable, suelo de madera en tonos medios, una isla y suelo marrón
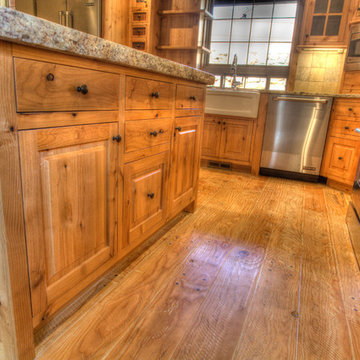
Bedell Photography
www.bedellphoto.smugmug.com
Diseño de cocina rústica grande con fregadero sobremueble, armarios con paneles con relieve, puertas de armario de madera clara, encimera de granito, salpicadero multicolor, salpicadero de azulejos de cerámica, electrodomésticos de acero inoxidable, suelo de madera clara y una isla
Diseño de cocina rústica grande con fregadero sobremueble, armarios con paneles con relieve, puertas de armario de madera clara, encimera de granito, salpicadero multicolor, salpicadero de azulejos de cerámica, electrodomésticos de acero inoxidable, suelo de madera clara y una isla
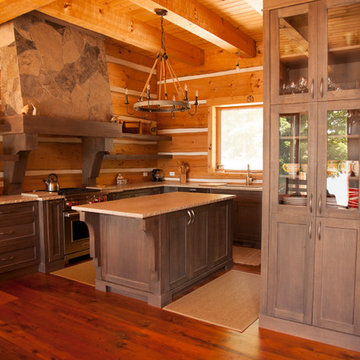
Ejemplo de cocinas en U rural de tamaño medio con fregadero bajoencimera, armarios con paneles empotrados, puertas de armario de madera oscura, encimera de granito, electrodomésticos de acero inoxidable, suelo de madera en tonos medios y una isla
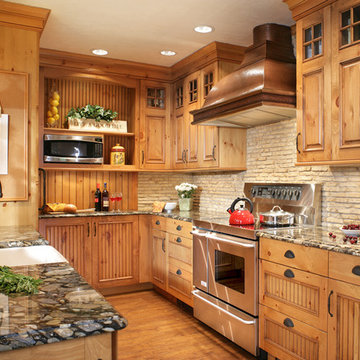
Ulrich designer: Bonnie Hufnagel, CKD
Photography by Peter Rymwid
This rustic kitchen was designed to support the look of the original house (the first house built in Awosting, Hewitt, NJ approx. 1800's) with products inspired by nature and to bring the outdoors in. We used distressed pine cabinets in a warm sunny color. Brown glazing detail added a sophistication and kept the overall look from being too rustic. The countertops were done in "Black Morgan" granite, named for its river rock look. The tile backsplash gives the appearance of farmhouse stones, completing the outdoorsy look, but is actually a non-porous man-made material for easy maintenance. The flooring has the appearance of old antique planks, and runs throughout the first floor. It is Mannington's Revolutions laminate floor in Butterscotch color.
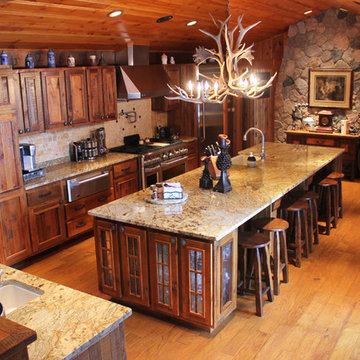
Natalie Jonas
Foto de cocina comedor lineal rústica grande con fregadero sobremueble, armarios con paneles empotrados, puertas de armario con efecto envejecido, encimera de granito, salpicadero multicolor, salpicadero de azulejos de piedra, electrodomésticos de acero inoxidable, suelo de madera clara y dos o más islas
Foto de cocina comedor lineal rústica grande con fregadero sobremueble, armarios con paneles empotrados, puertas de armario con efecto envejecido, encimera de granito, salpicadero multicolor, salpicadero de azulejos de piedra, electrodomésticos de acero inoxidable, suelo de madera clara y dos o más islas
7