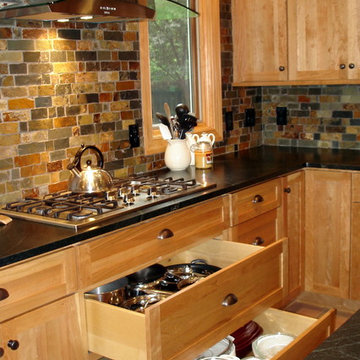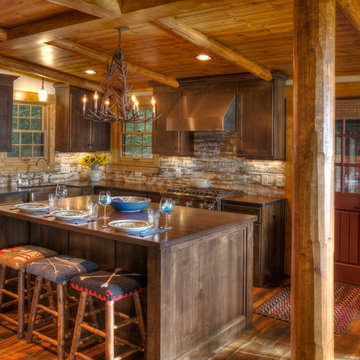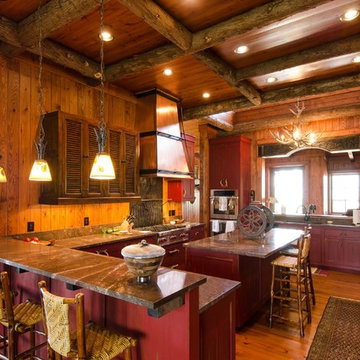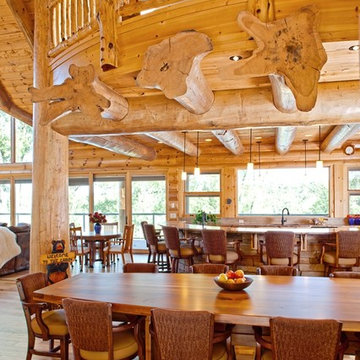3.983 ideas para cocinas rústicas en colores madera
Filtrar por
Presupuesto
Ordenar por:Popular hoy
61 - 80 de 3983 fotos
Artículo 1 de 3

Relaxing and warm mid-tone browns that bring hygge to any space. Silvan Resilient Hardwood combines the highest-quality sustainable materials with an emphasis on durability and design. The result is a resilient floor, topped with an FSC® 100% Hardwood wear layer sourced from meticulously maintained European forests and backed by a waterproof guarantee, that looks stunning and installs with ease.

Trent Bell
Modelo de cocina rural pequeña con encimera de granito, electrodomésticos de acero inoxidable, suelo gris, fregadero bajoencimera, puertas de armario de madera oscura, salpicadero de vidrio, península y suelo de pizarra
Modelo de cocina rural pequeña con encimera de granito, electrodomésticos de acero inoxidable, suelo gris, fregadero bajoencimera, puertas de armario de madera oscura, salpicadero de vidrio, península y suelo de pizarra
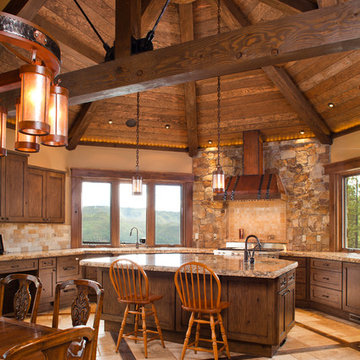
Southwest Colorado mountain home. Made of timber, log and stone. Rustic kitchen. Vaulted ceilings. Views of vista. Rustic copper hood. Wood inset flooring
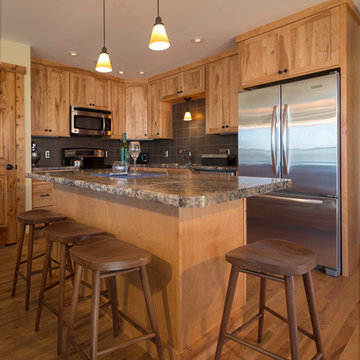
Modelo de cocinas en L rural de tamaño medio abierta con fregadero de doble seno, armarios estilo shaker, puertas de armario de madera clara, encimera de cuarzo compacto, salpicadero marrón, salpicadero de azulejos de porcelana, electrodomésticos de acero inoxidable, suelo de madera en tonos medios y una isla
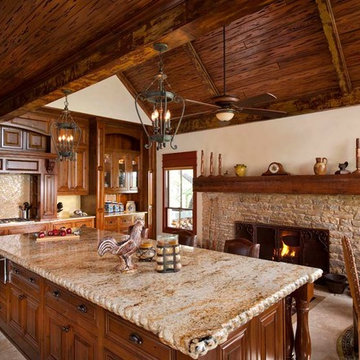
Unique features abound in the kitchen such as; period style stone fireplace and the oversized eat-at island anchored by 6 posts.
Modelo de cocina comedor rústica con armarios con paneles con relieve, puertas de armario de madera oscura, salpicadero beige y chimenea
Modelo de cocina comedor rústica con armarios con paneles con relieve, puertas de armario de madera oscura, salpicadero beige y chimenea
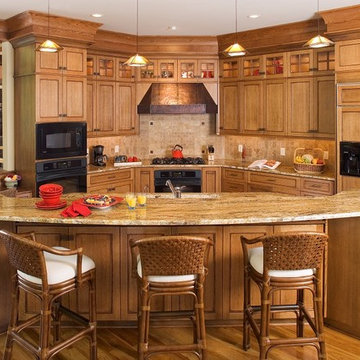
arts and crafts pendants, black appliances, cabinet panel refrigerator, copper vent hood, glass cabinets, gold granite, granite counter, high cabinets, wood cabinets, woven bar stools,
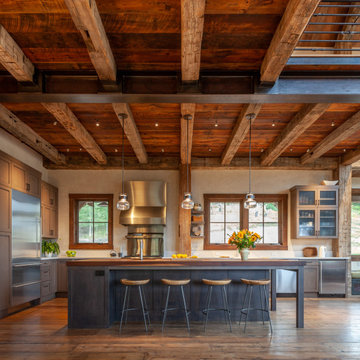
Imagen de cocinas en L rústica de tamaño medio abierta con armarios estilo shaker, puertas de armario de madera en tonos medios, electrodomésticos de acero inoxidable, suelo de madera oscura, una isla, suelo marrón y encimeras blancas

Manufacturer: Golden Eagle Log Homes - http://www.goldeneagleloghomes.com/
Builder: Rich Leavitt – Leavitt Contracting - http://leavittcontracting.com/
Location: Mount Washington Valley, Maine
Project Name: South Carolina 2310AR
Square Feet: 4,100
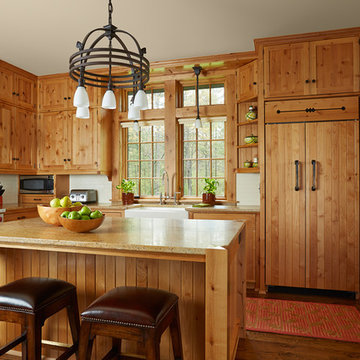
Architecture & Interior Design: David Heide Design Studio Photo: Susan Gilmore Photography
Diseño de cocinas en U rural cerrado con fregadero sobremueble, armarios estilo shaker, puertas de armario de madera oscura, salpicadero blanco, salpicadero de azulejos tipo metro, electrodomésticos con paneles, suelo de madera en tonos medios y una isla
Diseño de cocinas en U rural cerrado con fregadero sobremueble, armarios estilo shaker, puertas de armario de madera oscura, salpicadero blanco, salpicadero de azulejos tipo metro, electrodomésticos con paneles, suelo de madera en tonos medios y una isla
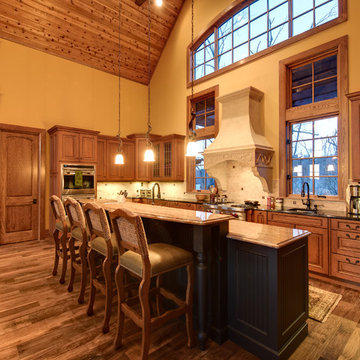
Modelo de cocinas en L rural extra grande abierta con armarios con paneles con relieve, puertas de armario de madera oscura, encimera de granito, salpicadero beige, salpicadero de azulejos de porcelana, electrodomésticos de acero inoxidable, suelo de madera en tonos medios, una isla y fregadero bajoencimera
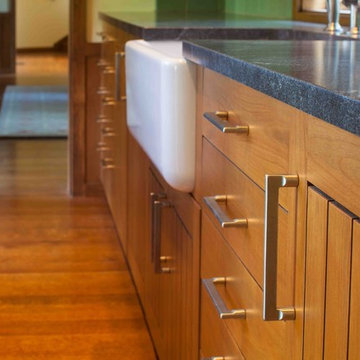
This 7-bed 5-bath Wyoming ski home follows strict subdivision-mandated style, but distinguishes itself through a refined approach to detailing. The result is a clean-lined version of the archetypal rustic mountain home, with a connection to the European ski chalet as well as to traditional American lodge and mountain architecture. Architecture & interior design by Michael Howells. Architecture & interior design by Michael Howells.
Photos by David Agnello, copyright 2012. www.davidagnello.com

Full kitchen remodel. Main goal = open the space (removed overhead wooden structure). New configuration, cabinetry, countertops, backsplash, panel-ready appliances (GE Monogram), farmhouse sink, faucet, oil-rubbed bronze hardware, track and sconce lighting, paint, bar stools, accessories.
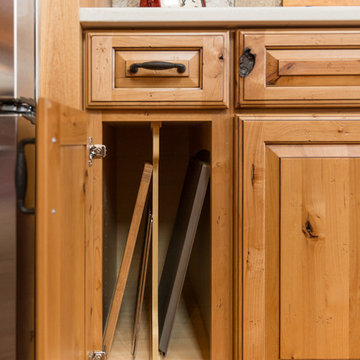
Geneva Cabinet Company, LLC., Authorized Dealer for Medallion Cabinetry., Lowell Management Services, Inc, Builder
Victoria McHugh Photography
Tray storage with divider.
This rustic lake house retreat features an open concept kitchen plan with impressive uninterupted views. Medallion Cabinetry was used in Knotty Alder with a Natural glaze with distressing. This is the Brookhill raised panel door style. The hardware is Schlub Ancient Bronze. Every convenience has been built into this kitchen including pull out trash bins, tray dividers, pull-out spice reacts, roll out trays, and specialty crown molding and under cabinet and base molding details.
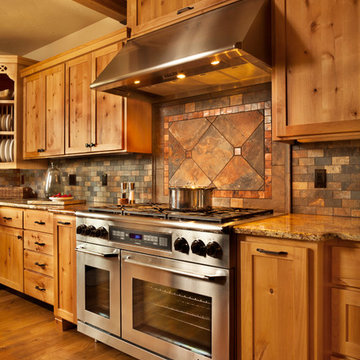
Brock Design Group created a calming retreat for these clients by choosing structured but comfortable furnishings for the entire home paired with custom dining and coffee tables, back patio furnishings, paint and accessories. This rustic yet traditional feel brings the home into a comfortable space.
Photos by Blackstone Edge
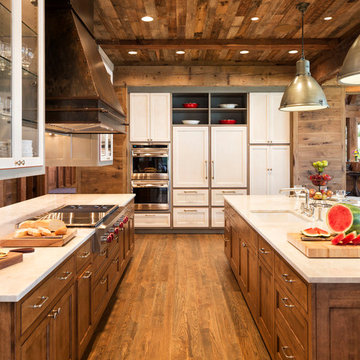
Foto de cocina rústica con fregadero bajoencimera, armarios estilo shaker, electrodomésticos de acero inoxidable, suelo de madera en tonos medios y dos o más islas
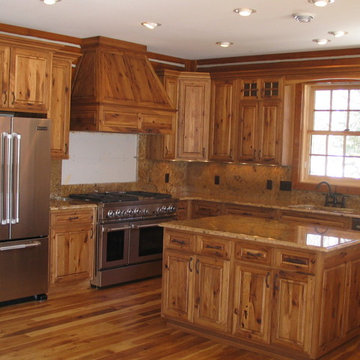
Holiday Kitchens Winchester Square Door Style
Style: Rustic
Room: Kitchen
Material: Character Hickory
Finish: Autumn with Mocha Glaze
Dealer: Cook Building Center - MN
Designed by Cook Building Center | www.cookbuildingcenter.com
10 North River Street | Cook, MN 55723
Phone: 218-666-5344 | Fax: 218-666-5033
The team at the Cook Building Center is dedicated to service with projects big and small since the 60’s.From building a storage shed, your dream home, or remodeling and redesigning your kitchen they are there to help.
3.983 ideas para cocinas rústicas en colores madera
4
