616 ideas para cocinas naranjas con puertas de armario grises
Filtrar por
Presupuesto
Ordenar por:Popular hoy
121 - 140 de 616 fotos
Artículo 1 de 3
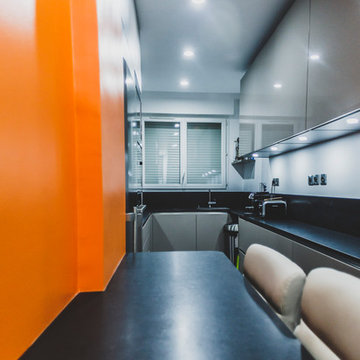
Modelo de cocinas en U moderno de tamaño medio cerrado sin isla con fregadero bajoencimera, armarios con paneles lisos, puertas de armario grises, encimera de acrílico, salpicadero negro, salpicadero de losas de piedra, electrodomésticos de acero inoxidable, suelo de baldosas de cerámica, suelo negro y encimeras negras
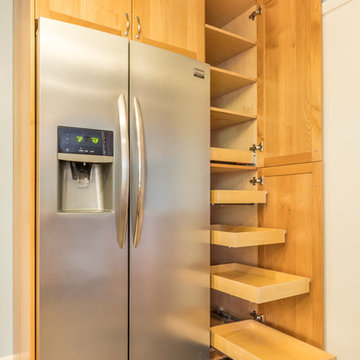
Modelo de cocinas en U clásico renovado de tamaño medio cerrado sin isla con fregadero bajoencimera, armarios estilo shaker, puertas de armario grises, encimera de cuarzo compacto, salpicadero verde, salpicadero de azulejos tipo metro, electrodomésticos de acero inoxidable, suelo vinílico, suelo marrón y encimeras blancas
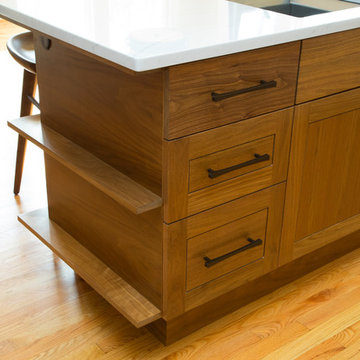
Marilyn Peryer Style House
Diseño de cocina actual grande con puertas de armario grises, encimera de cuarzo compacto, salpicadero de mármol, electrodomésticos de acero inoxidable, suelo de madera en tonos medios, una isla, fregadero de un seno, armarios estilo shaker, salpicadero verde, suelo naranja y encimeras blancas
Diseño de cocina actual grande con puertas de armario grises, encimera de cuarzo compacto, salpicadero de mármol, electrodomésticos de acero inoxidable, suelo de madera en tonos medios, una isla, fregadero de un seno, armarios estilo shaker, salpicadero verde, suelo naranja y encimeras blancas
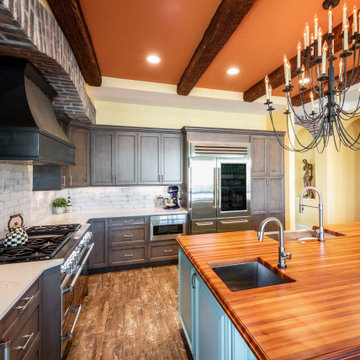
Custom cabinetry from Kemp Cabinets. The color, Misty Grey in Maple was used for the perimeter cabinets, and Vintage Vessel from Sherwin Williams was used for the Island cabinets. The center island countertop is a custom Asian Tiger Wood Slab from Chicago, and the remainder countertops were finished with Engineered Quartz. Grunge 3"x11.8" Porcelain Tile in Iron was used for the backsplash.
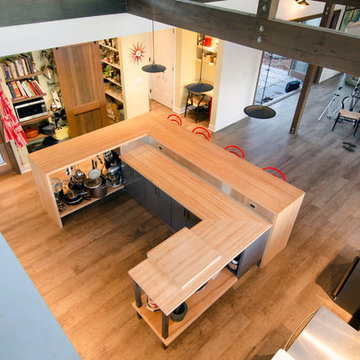
Diseño de cocina minimalista grande con encimera de madera, una isla, suelo marrón, fregadero sobremueble, armarios con paneles lisos, puertas de armario grises, salpicadero verde, salpicadero de azulejos de piedra, electrodomésticos de acero inoxidable y suelo de madera oscura
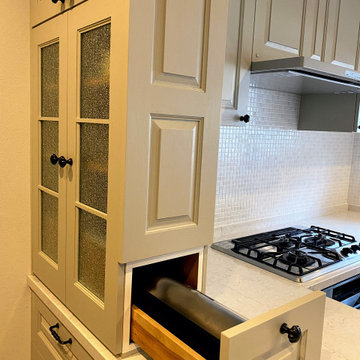
wood-session
Foto de cocinas en U clásico grande sin isla con fregadero sobremueble, armarios con paneles con relieve, puertas de armario grises y encimeras blancas
Foto de cocinas en U clásico grande sin isla con fregadero sobremueble, armarios con paneles con relieve, puertas de armario grises y encimeras blancas
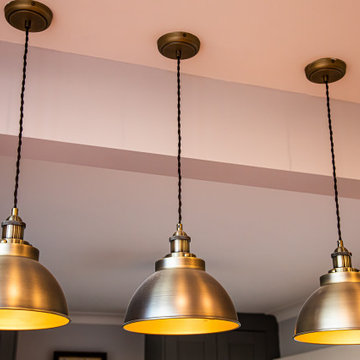
We designed this cosy grey family kitchen with reclaimed timber and elegant brass finishes, to work better with our clients’ style of living. We created this new space by knocking down an internal wall, to greatly improve the flow between the two rooms.
Our clients came to us with the vision of creating a better functioning kitchen with more storage for their growing family. We were challenged to design a more cost-effective space after the clients received some architectural plans which they thought were unnecessary. Storage and open space were at the forefront of this design.
Previously, this space was two rooms, separated by a wall. We knocked through to open up the kitchen and create a more communal family living area. Additionally, we knocked through into the area under the stairs to make room for an integrated fridge freezer.
The kitchen features reclaimed iroko timber throughout. The wood is reclaimed from old school lab benches, with the graffiti sanded away to reveal the beautiful grain underneath. It’s exciting when a kitchen has a story to tell. This unique timber unites the two zones, and is seen in the worktops, homework desk and shelving.
Our clients had two growing children and wanted a space for them to sit and do their homework. As a result of the lack of space in the previous room, we designed a homework bench to fit between two bespoke units. Due to lockdown, the clients children had spent most of the year in the dining room completing their school work. They lacked space and had limited storage for the children’s belongings. By creating a homework bench, we gave the family back their dining area, and the units on either side are valuable storage space. Additionally, the clients are now able to help their children with their work whilst cooking at the same time. This is a hugely important benefit of this multi-functional space.
The beautiful tiled splashback is the focal point of the kitchen. The combination of the teal and vibrant yellow into the muted colour palette brightens the room and ties together all of the brass accessories. Golden tones combined with the dark timber give the kitchen a cosy ambiance, creating a relaxing family space.
The end result is a beautiful new family kitchen-diner. The transformation made by knocking through has been enormous, with the reclaimed timber and elegant brass elements the stars of the kitchen. We hope that it will provide the family with a warm and homely space for many years to come.
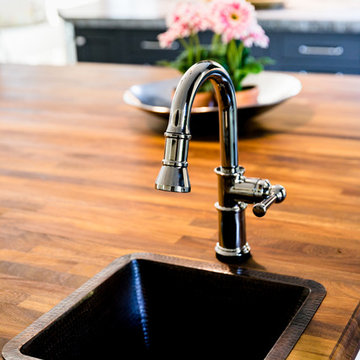
Centra Series Cabinetry by Mouser, Plaza Door Style, Square Inset Construction in Maple Painted Carbide/20-Matte for KITCHEN PERIMETER
Centra Series Cabinetry by Mouser, Plaza Door Style, Square Inset Construction in Maple Painted Divinity/20-Matte for KITCHEN ISLAND
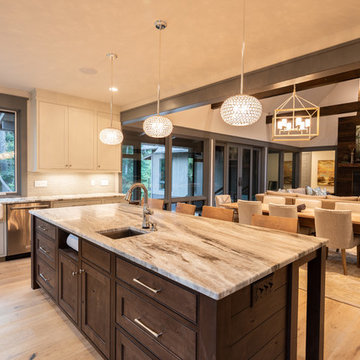
The owner intended to pick out white marble, but when she saw Fantasy Brown, she couldn't resist. The color palette for everything else was chosen to compliment the marble.
Photographer: Dwelling Creative
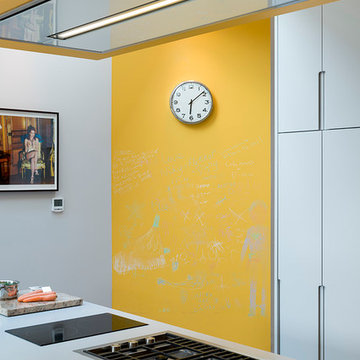
Foto de cocina comedor moderna de tamaño medio con fregadero integrado, armarios con paneles lisos, puertas de armario grises, encimera de acrílico, electrodomésticos de acero inoxidable, suelo de madera clara, una isla, suelo gris y encimeras grises
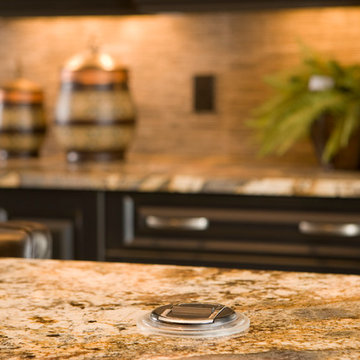
Custom electrical outlet hidden in granite counter top.
Imagen de cocina comedor tradicional grande con fregadero de doble seno, armarios con paneles con relieve, puertas de armario grises, encimera de granito, salpicadero beige, salpicadero con mosaicos de azulejos, suelo de travertino y una isla
Imagen de cocina comedor tradicional grande con fregadero de doble seno, armarios con paneles con relieve, puertas de armario grises, encimera de granito, salpicadero beige, salpicadero con mosaicos de azulejos, suelo de travertino y una isla
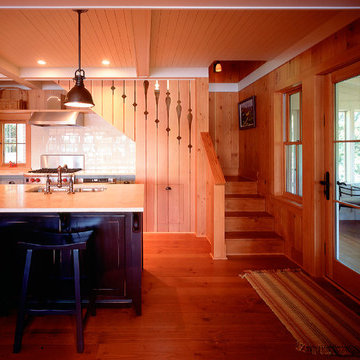
Peter Bastianelli-Kerze
Imagen de cocina lineal tradicional de tamaño medio con fregadero de doble seno, suelo de madera en tonos medios, una isla, encimera de cuarzo compacto, salpicadero blanco, salpicadero de azulejos tipo metro, electrodomésticos de acero inoxidable, armarios estilo shaker y puertas de armario grises
Imagen de cocina lineal tradicional de tamaño medio con fregadero de doble seno, suelo de madera en tonos medios, una isla, encimera de cuarzo compacto, salpicadero blanco, salpicadero de azulejos tipo metro, electrodomésticos de acero inoxidable, armarios estilo shaker y puertas de armario grises
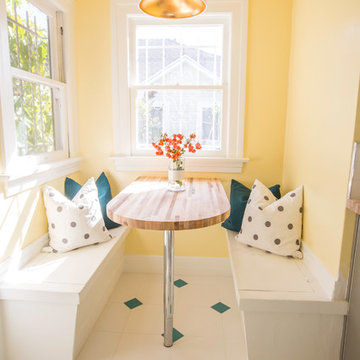
JL Interiors is a LA-based creative/diverse firm that specializes in residential interiors. JL Interiors empowers homeowners to design their dream home that they can be proud of! The design isn’t just about making things beautiful; it’s also about making things work beautifully. Contact us for a free consultation Hello@JLinteriors.design _ 310.390.6849_ www.JLinteriors.design
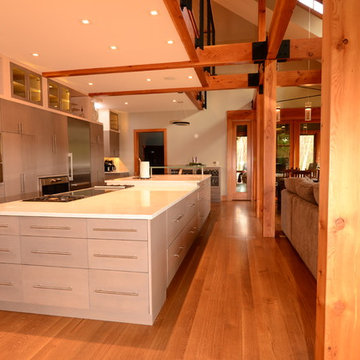
Quarter and rift sawn White Oak flooring mill direct from Hull Forest Products. 1-800-928-9602. www.hullforest.com
Photo by Robert Leger.
Diseño de cocinas en L contemporánea extra grande abierta con armarios con paneles lisos, puertas de armario grises, salpicadero blanco, electrodomésticos de acero inoxidable, suelo de madera clara y una isla
Diseño de cocinas en L contemporánea extra grande abierta con armarios con paneles lisos, puertas de armario grises, salpicadero blanco, electrodomésticos de acero inoxidable, suelo de madera clara y una isla
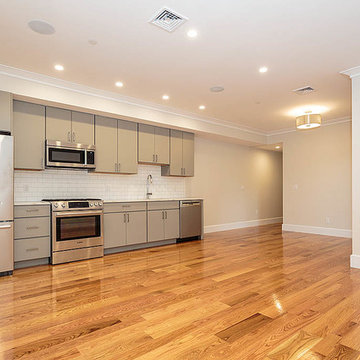
Diseño de cocina comedor lineal moderna de tamaño medio sin isla con armarios con paneles lisos, puertas de armario grises, electrodomésticos de acero inoxidable y suelo de madera en tonos medios
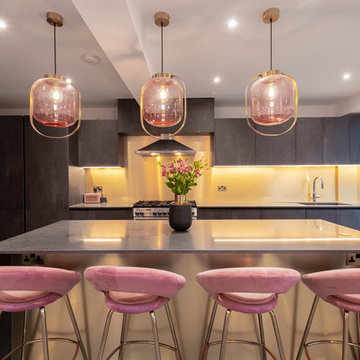
Foto de cocina actual con fregadero bajoencimera, armarios con paneles lisos, puertas de armario grises, electrodomésticos de acero inoxidable, una isla y suelo gris
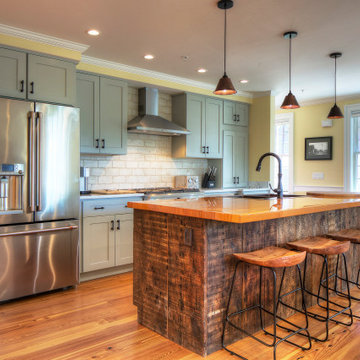
Second floor kitchen allows easy food service to third floor deck and recreation/media room for catered events. 200+ year old reclaimed beams milled into unique flooring and island countertop. Reused historic boards on custom kitchen island with hand hammered copper sink with matching pendant lights.
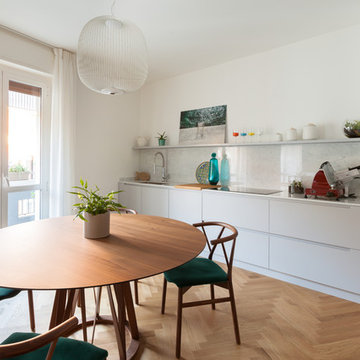
L’intervento di interior design si colloca nell’ambito di un quarto piano di un edificio residenziale degli anni ’60 in una delle zone più ambite della città di Milano: il quartiere storico di Piazza V Giornate. L’edificio presentava una planimetria caratterizzata da ampi stanze di medio-grande dimensione distribuite da un corridoio centrale difficilmente utilizzabile per la distribuzione degli spazi abitativi contemporanei. Il progetto pertanto si pone in maniera “dirompente” e comporta la quasi totale demolizione degli spazi “giorno” al fine di configurare un grande e luminoso open-space per la zona living: soggiorno e cucina a vista vengono divisi da un camino centrale a bioetanolo. Il livello delle finiture, dell’arredo bagno e dei complementi di arredo, sono di alto livello. Tutti i mobili sono stati disegnati dai progettisti e realizzati su misura.
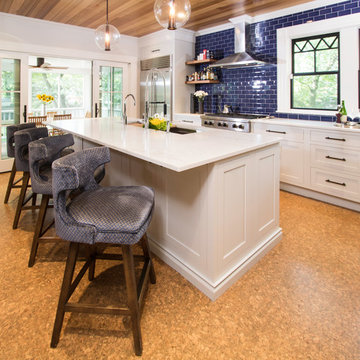
wood ceilings, floating shelves, cork floors and bright blue subway tile quartz and stainless counters put a twist on a traditional Victorian home. The crown moldings and traditional inset cabinets Decora by Masterbrand harken back to the day while the floating shelves and stainless counters give a modern flair. Cork floors are soft underfoot and are perfect in any kitchen. Sliding doors open to screened porch.
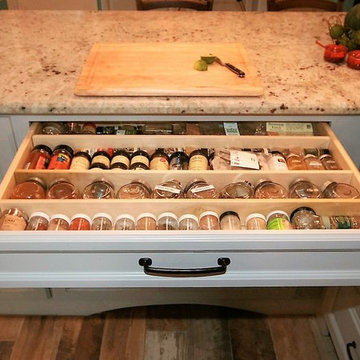
Spice drawer adjacent to cooking area. This is part of a A medium country u-shaped open concept kitchen photo in Houston with white backsplash, subway tile backsplash, a peninsula and raised panel cabinets.
616 ideas para cocinas naranjas con puertas de armario grises
7