616 ideas para cocinas naranjas con puertas de armario grises
Filtrar por
Presupuesto
Ordenar por:Popular hoy
41 - 60 de 616 fotos
Artículo 1 de 3
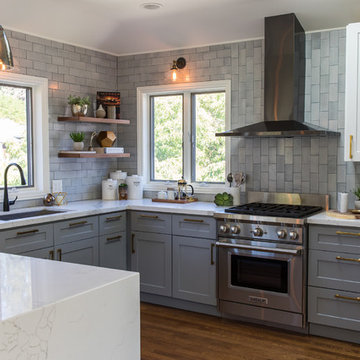
Foto de cocinas en U clásico renovado con fregadero bajoencimera, puertas de armario grises, salpicadero verde, electrodomésticos de acero inoxidable, suelo de madera en tonos medios, suelo marrón, encimeras turquesas y armarios estilo shaker
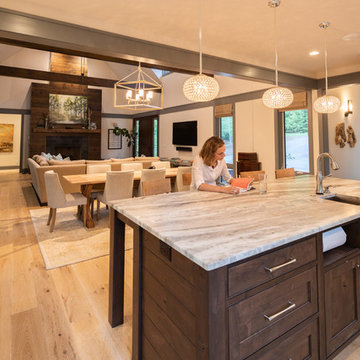
Designing a kitchen that looks good from every angle takes skill. No longer hidden away, kitchens are now the number one expense in most homes.
Photographer: Dwelling Creative

Adding a tile that has a pattern brings so much life to this kitchen. An amazing wood island top is a great mix of textures and style to this eclectic kitchen. Keeping the barstools low but functional keeps the big features of the kitchen at the forefront.

Imagen de cocina clásica renovada de tamaño medio sin isla con fregadero sobremueble, armarios estilo shaker, encimera de madera, salpicadero blanco, salpicadero de azulejos tipo metro, electrodomésticos con paneles, suelo de madera clara, suelo beige, encimeras beige y puertas de armario grises
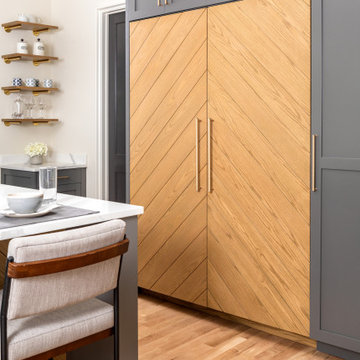
Welcome to 308 Wonderwood. Adorned with sleek gray cabinetry and complemented by elegant brushed gold hardware, this space exudes sophistication. The seamless integration of a panel-ready fridge and freezer adds to the seamless aesthetic, while floating shelves provide both practicality and an opportunity for personalized style. Step into this kitchen and experience a world of refined elegance and timeless beauty.

Salon / cuisine chaleureux
Matières et teintes naturelles bois, beige, gris.
Effet cosy et cocooning.
Diseño de cocina actual de tamaño medio abierta con fregadero bajoencimera, puertas de armario grises, encimera de cemento, salpicadero verde, electrodomésticos negros, suelo de madera clara, una isla y encimeras grises
Diseño de cocina actual de tamaño medio abierta con fregadero bajoencimera, puertas de armario grises, encimera de cemento, salpicadero verde, electrodomésticos negros, suelo de madera clara, una isla y encimeras grises
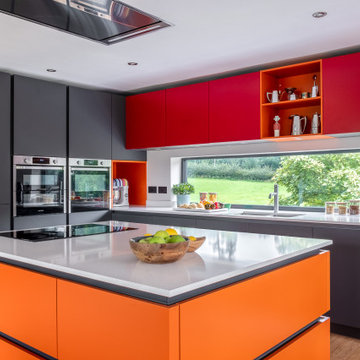
When they briefed us on the conversion of this five-bedroom, five-bathroom B&B into a midcentury-modern-inspired single-family home, our clients envisioned entertaining spaces immersed in nature and laid out around a bold and beautiful kitchen inspired by Piet Mondrian’s abstract geometric compositions.
Stepping up the short flight of stairs leading to the new kitchen/lounge/dining open floor plan unveils dramatic views of the surrounding Cotswold hills and Tewkesbury Abbey. A new kitchen picture window to the front elevation and sets of large windows to the back and side elevations flood the “upside-down” home with constantly changing natural light and capture a treetop outlook in the front and garden views at the rear. In true mid-century modern fashion, the space is enclosed by slatted screens and lightly zoned through the arrangement of furniture and rugs, above which the eye can pass through unhindered. Extensive repairs to the roof structure have also been completed to prevent it from slowly collapsing on the house below.
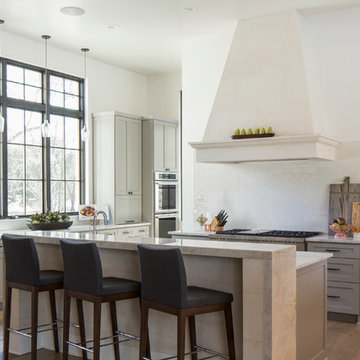
Diseño de cocinas en L mediterránea de tamaño medio con armarios estilo shaker, puertas de armario grises, salpicadero blanco, electrodomésticos con paneles, suelo de madera clara, una isla, encimera de granito, salpicadero de azulejos de vidrio y barras de cocina
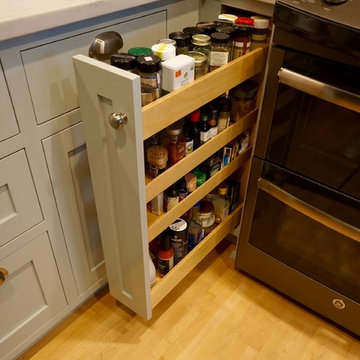
This couple wanted to retain the character of their existing Craftsman kitchen, while joining their kitchen and dining room by removing a non-load-bearing wall. The bead board ceiling was retained and minimal changes were made to the existing footprint. Lost cabinetry was replaced through careful design and coordination with cabinet maker Gary Frederickson. Designed by Greg Schmidt. Photos by Greg Schmidt.

Huge re-model including taking ceiling from a flat ceiling to a complete transformation. Bamboo custom cabinetry was given a grey stain, mixed with walnut strip on the bar and the island given a different stain. Huge amounts of storage from deep pan corner drawers, roll out trash, coffee station, built in refrigerator, wine and alcohol storage, appliance garage, pantry and appliance storage, the amounts go on and on. Floating shelves with a back that just grabs the eye takes this kitchen to another level. The clients are thrilled with this huge difference from their original space.
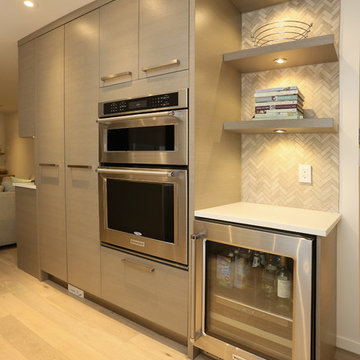
Custom gray stained slab Rift oak veneer featuring Magiconrner and 1 1/4" Quartz wtarefall countertops from Caesarstone (4600)
Ejemplo de cocina actual grande con despensa, fregadero encastrado, armarios con paneles lisos, puertas de armario grises, salpicadero multicolor, salpicadero de azulejos de cerámica, suelo de madera clara y una isla
Ejemplo de cocina actual grande con despensa, fregadero encastrado, armarios con paneles lisos, puertas de armario grises, salpicadero multicolor, salpicadero de azulejos de cerámica, suelo de madera clara y una isla
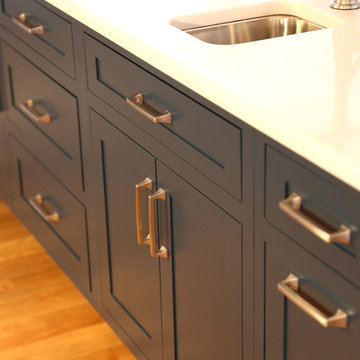
Modelo de cocina vintage grande abierta con fregadero encastrado, armarios con rebordes decorativos, puertas de armario grises, encimera de cuarzo compacto, salpicadero azul, salpicadero de azulejos de porcelana, electrodomésticos con paneles, suelo de madera clara, una isla y encimeras grises

We designed this cosy grey family kitchen with reclaimed timber and elegant brass finishes, to work better with our clients’ style of living. We created this new space by knocking down an internal wall, to greatly improve the flow between the two rooms.
Our clients came to us with the vision of creating a better functioning kitchen with more storage for their growing family. We were challenged to design a more cost-effective space after the clients received some architectural plans which they thought were unnecessary. Storage and open space were at the forefront of this design.
Previously, this space was two rooms, separated by a wall. We knocked through to open up the kitchen and create a more communal family living area. Additionally, we knocked through into the area under the stairs to make room for an integrated fridge freezer.
The kitchen features reclaimed iroko timber throughout. The wood is reclaimed from old school lab benches, with the graffiti sanded away to reveal the beautiful grain underneath. It’s exciting when a kitchen has a story to tell. This unique timber unites the two zones, and is seen in the worktops, homework desk and shelving.
Our clients had two growing children and wanted a space for them to sit and do their homework. As a result of the lack of space in the previous room, we designed a homework bench to fit between two bespoke units. Due to lockdown, the clients children had spent most of the year in the dining room completing their school work. They lacked space and had limited storage for the children’s belongings. By creating a homework bench, we gave the family back their dining area, and the units on either side are valuable storage space. Additionally, the clients are now able to help their children with their work whilst cooking at the same time. This is a hugely important benefit of this multi-functional space.
The beautiful tiled splashback is the focal point of the kitchen. The combination of the teal and vibrant yellow into the muted colour palette brightens the room and ties together all of the brass accessories. Golden tones combined with the dark timber give the kitchen a cosy ambiance, creating a relaxing family space.
The end result is a beautiful new family kitchen-diner. The transformation made by knocking through has been enormous, with the reclaimed timber and elegant brass elements the stars of the kitchen. We hope that it will provide the family with a warm and homely space for many years to come.

Proyecto destacado por Houzzrussia Best of the Best 2018 y 2019
Fotos: David Montero
Diseño de cocina comedor bohemia grande con suelo de madera clara, suelo marrón, fregadero de un seno, armarios con paneles con relieve, puertas de armario grises, encimera de mármol, salpicadero blanco, salpicadero de mármol, electrodomésticos de acero inoxidable, una isla y encimeras blancas
Diseño de cocina comedor bohemia grande con suelo de madera clara, suelo marrón, fregadero de un seno, armarios con paneles con relieve, puertas de armario grises, encimera de mármol, salpicadero blanco, salpicadero de mármol, electrodomésticos de acero inoxidable, una isla y encimeras blancas
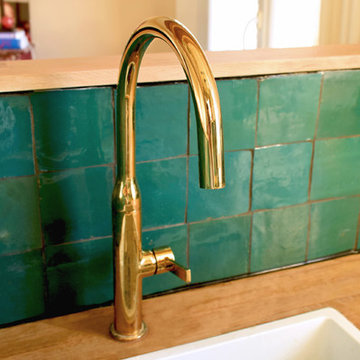
Laura Garcia
Modelo de cocina bohemia pequeña abierta con fregadero bajoencimera, puertas de armario grises, encimera de madera, salpicadero gris, salpicadero de azulejos de terracota, electrodomésticos negros, suelo de terrazo, una isla y suelo blanco
Modelo de cocina bohemia pequeña abierta con fregadero bajoencimera, puertas de armario grises, encimera de madera, salpicadero gris, salpicadero de azulejos de terracota, electrodomésticos negros, suelo de terrazo, una isla y suelo blanco
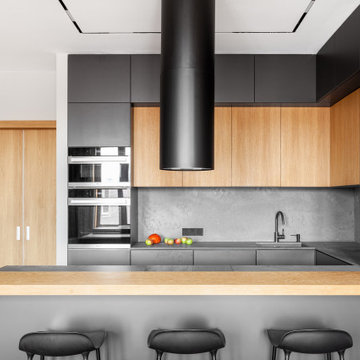
Diseño de cocinas en U actual con fregadero bajoencimera, armarios con paneles lisos, puertas de armario grises, salpicadero verde, electrodomésticos negros, península y encimeras negras
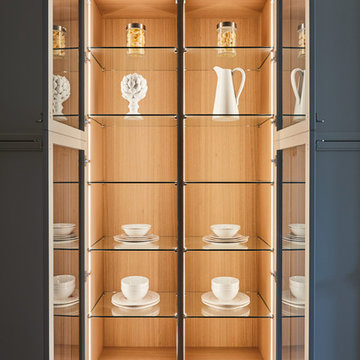
https://www.christiantorres.com/
www.cabinetplant.com
Diseño de cocinas en L clásica renovada de tamaño medio abierta con fregadero bajoencimera, armarios estilo shaker, puertas de armario grises, encimera de cuarzo compacto, salpicadero blanco, salpicadero de mármol, electrodomésticos con paneles, suelo de madera en tonos medios, una isla, suelo beige y encimeras blancas
Diseño de cocinas en L clásica renovada de tamaño medio abierta con fregadero bajoencimera, armarios estilo shaker, puertas de armario grises, encimera de cuarzo compacto, salpicadero blanco, salpicadero de mármol, electrodomésticos con paneles, suelo de madera en tonos medios, una isla, suelo beige y encimeras blancas
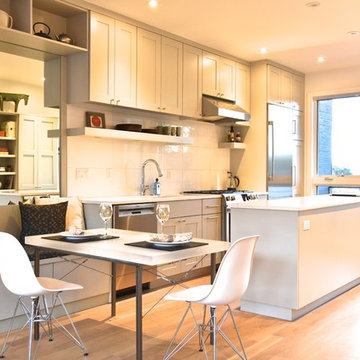
Even small kitchens need "breathing space" so we interrupted the pantry with an open bookcase then repeated the open shelving around a mirror (middle condo unit with no window on the long wall) over the banquette. The space feels bigger with the mirror.
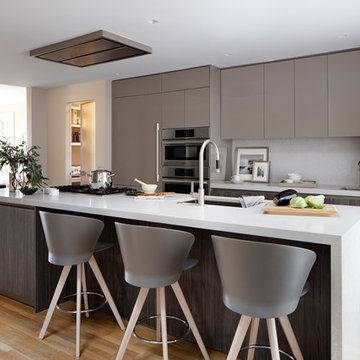
Snaidero WAY kitchen in Cappuccino High Gloss Lacquer and Tundra Elm cabinetry
Photographer: Jennifer Hughes Photographer LLC
Imagen de cocina actual de tamaño medio con armarios con paneles lisos, una isla, fregadero bajoencimera, salpicadero verde, electrodomésticos de acero inoxidable, suelo de madera clara, suelo beige, encimeras grises y puertas de armario grises
Imagen de cocina actual de tamaño medio con armarios con paneles lisos, una isla, fregadero bajoencimera, salpicadero verde, electrodomésticos de acero inoxidable, suelo de madera clara, suelo beige, encimeras grises y puertas de armario grises
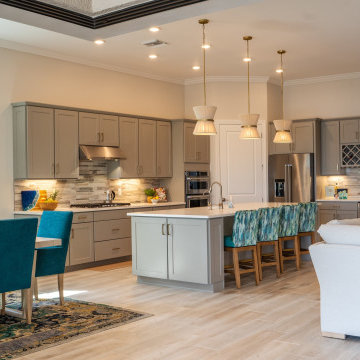
We transformed this Florida home into a modern beach-themed second home with thoughtful designs for entertaining and family time.
This open-concept kitchen and dining space is the perfect blend of design and functionality. The large island, with ample seating, invites gatherings, while the thoughtfully designed layout ensures plenty of space to sit and enjoy meals, making it a hub of both style and practicality.
---Project by Wiles Design Group. Their Cedar Rapids-based design studio serves the entire Midwest, including Iowa City, Dubuque, Davenport, and Waterloo, as well as North Missouri and St. Louis.
For more about Wiles Design Group, see here: https://wilesdesigngroup.com/
To learn more about this project, see here: https://wilesdesigngroup.com/florida-coastal-home-transformation
616 ideas para cocinas naranjas con puertas de armario grises
3