614 ideas para cocinas naranjas con puertas de armario grises
Filtrar por
Presupuesto
Ordenar por:Popular hoy
161 - 180 de 614 fotos
Artículo 1 de 3
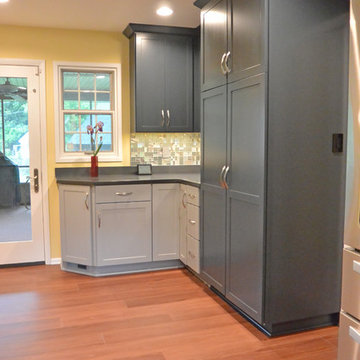
The two-toned gray Schrock Pleasant Hill maple cabinetry in this Levit Home Rambler kitchen design in Bowie gives the space a strong, sophisticated vibe. Finished in Maritime and Juniper Berry, the cabinetry is perfectly complemented by Allen + Roth mosaic volcanic glass tile backsplash and a Corian Anthracite countertop. The white Corian sink contrasts nicely with dark gray countertop and includes a Hansgrohe pull out sprayer faucet. COREtec Titanium Jackson Hill plank flooring in Running River adds warmth to the gray kitchen. The kitchen also included a new pantry cabinet, Lutron switch plates, a toe kick heater, and a built-in wine rack. The Solstice team also painted and finished the den along with the kitchen remodel, to create a finished, welcoming kitchen, dining, and living space in this home.
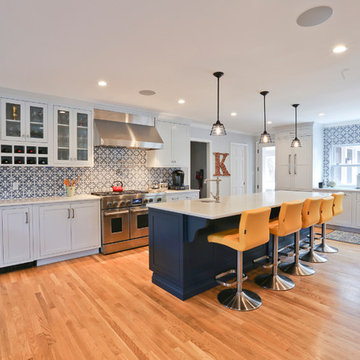
Diseño de cocina vintage grande abierta con fregadero encastrado, armarios con rebordes decorativos, puertas de armario grises, encimera de cuarzo compacto, salpicadero azul, salpicadero de azulejos de porcelana, electrodomésticos con paneles, suelo de madera clara, una isla y encimeras grises
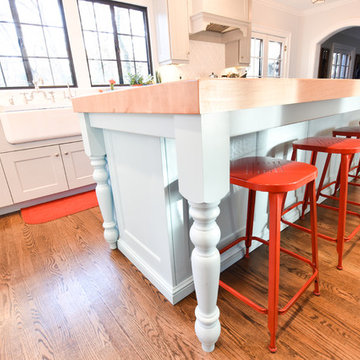
Ejemplo de cocina comedor lineal campestre de tamaño medio con fregadero sobremueble, armarios estilo shaker, puertas de armario grises, encimera de cuarzo compacto, salpicadero blanco, electrodomésticos de acero inoxidable, suelo de madera en tonos medios, una isla y encimeras blancas
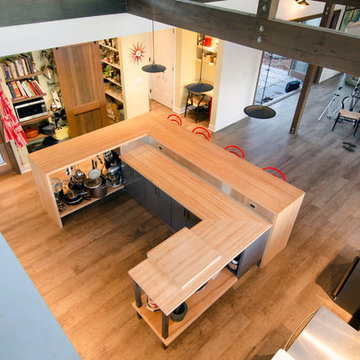
Diseño de cocina minimalista grande con encimera de madera, una isla, suelo marrón, fregadero sobremueble, armarios con paneles lisos, puertas de armario grises, salpicadero verde, salpicadero de azulejos de piedra, electrodomésticos de acero inoxidable y suelo de madera oscura
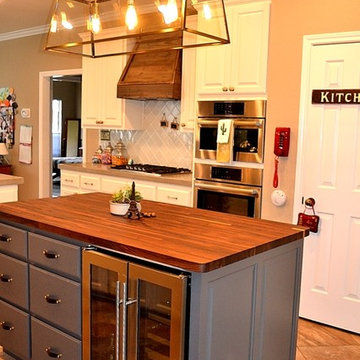
Imagen de cocinas en U campestre grande con despensa, fregadero bajoencimera, armarios con paneles empotrados, puertas de armario grises, encimera de esteatita, salpicadero verde, salpicadero de azulejos de cerámica, electrodomésticos de acero inoxidable, suelo de baldosas de cerámica, una isla y suelo marrón
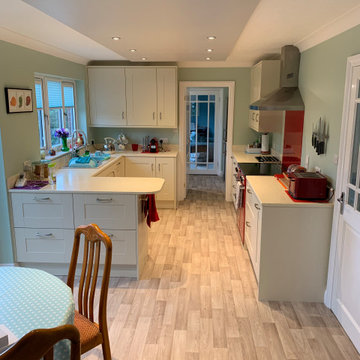
Traditional Shaker design kitchen in Dove Grey with solid worktops
Foto de cocina comedor tradicional de tamaño medio sin isla con fregadero de doble seno, armarios estilo shaker, puertas de armario grises, encimera de acrílico, salpicadero rojo, salpicadero de vidrio templado, electrodomésticos de colores, suelo vinílico, suelo multicolor y encimeras multicolor
Foto de cocina comedor tradicional de tamaño medio sin isla con fregadero de doble seno, armarios estilo shaker, puertas de armario grises, encimera de acrílico, salpicadero rojo, salpicadero de vidrio templado, electrodomésticos de colores, suelo vinílico, suelo multicolor y encimeras multicolor
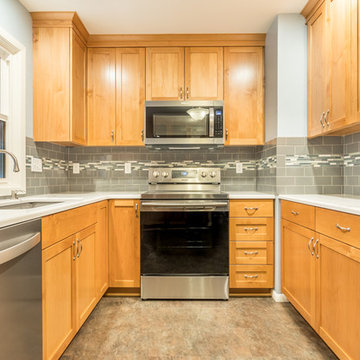
Imagen de cocinas en U tradicional renovado de tamaño medio cerrado sin isla con fregadero bajoencimera, armarios estilo shaker, puertas de armario grises, encimera de cuarzo compacto, salpicadero verde, salpicadero de azulejos tipo metro, electrodomésticos de acero inoxidable, suelo vinílico, suelo marrón y encimeras blancas
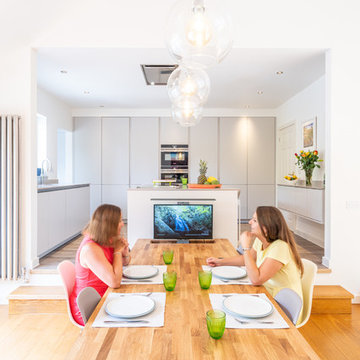
Phillip Green Photography
Foto de cocina contemporánea extra grande con armarios con paneles lisos, puertas de armario grises, encimera de cuarzo compacto, salpicadero verde, electrodomésticos de acero inoxidable, una isla, encimeras grises, suelo de madera oscura y suelo beige
Foto de cocina contemporánea extra grande con armarios con paneles lisos, puertas de armario grises, encimera de cuarzo compacto, salpicadero verde, electrodomésticos de acero inoxidable, una isla, encimeras grises, suelo de madera oscura y suelo beige
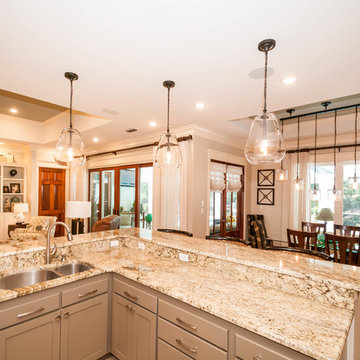
Diseño de cocinas en U clásico renovado grande abierto con fregadero de doble seno, armarios con paneles empotrados, puertas de armario grises, encimera de granito, salpicadero multicolor, salpicadero de azulejos en listel, electrodomésticos de acero inoxidable, suelo de baldosas de cerámica y una isla

We designed this cosy grey family kitchen with reclaimed timber and elegant brass finishes, to work better with our clients’ style of living. We created this new space by knocking down an internal wall, to greatly improve the flow between the two rooms.
Our clients came to us with the vision of creating a better functioning kitchen with more storage for their growing family. We were challenged to design a more cost-effective space after the clients received some architectural plans which they thought were unnecessary. Storage and open space were at the forefront of this design.
Previously, this space was two rooms, separated by a wall. We knocked through to open up the kitchen and create a more communal family living area. Additionally, we knocked through into the area under the stairs to make room for an integrated fridge freezer.
The kitchen features reclaimed iroko timber throughout. The wood is reclaimed from old school lab benches, with the graffiti sanded away to reveal the beautiful grain underneath. It’s exciting when a kitchen has a story to tell. This unique timber unites the two zones, and is seen in the worktops, homework desk and shelving.
Our clients had two growing children and wanted a space for them to sit and do their homework. As a result of the lack of space in the previous room, we designed a homework bench to fit between two bespoke units. Due to lockdown, the clients children had spent most of the year in the dining room completing their school work. They lacked space and had limited storage for the children’s belongings. By creating a homework bench, we gave the family back their dining area, and the units on either side are valuable storage space. Additionally, the clients are now able to help their children with their work whilst cooking at the same time. This is a hugely important benefit of this multi-functional space.
The beautiful tiled splashback is the focal point of the kitchen. The combination of the teal and vibrant yellow into the muted colour palette brightens the room and ties together all of the brass accessories. Golden tones combined with the dark timber give the kitchen a cosy ambiance, creating a relaxing family space.
The end result is a beautiful new family kitchen-diner. The transformation made by knocking through has been enormous, with the reclaimed timber and elegant brass elements the stars of the kitchen. We hope that it will provide the family with a warm and homely space for many years to come.
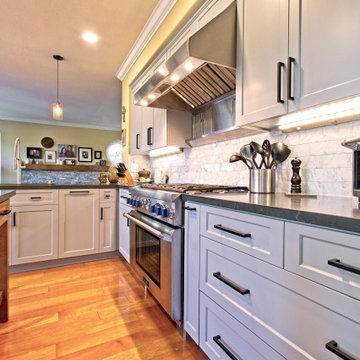
Located in Dove Canyon, this home has been on our list of projects many times over the last 9 years—with the large Kitchen remodel being the most recent. As you step into this this beauty, you’re greeted with lots of natural light from the large windows, installed in 3 phases since 2011. A spectacular kitchen with everything you need: Thermador stainless steel appliances, quartz counters, range/oven combo with warming lights, wall oven and microwave, built-in refrigerator, built-in bench seating for kitchen table, new lighting, and plenty of storage. The kitchen opens to the family room with a gas fireplace (complete w/ new fireplace hearth) that looks out to views of the Saddleback Mountains.
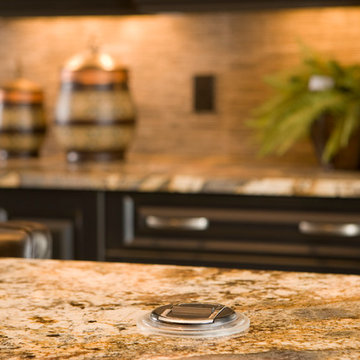
Custom electrical outlet hidden in granite counter top.
Imagen de cocina comedor tradicional grande con fregadero de doble seno, armarios con paneles con relieve, puertas de armario grises, encimera de granito, salpicadero beige, salpicadero con mosaicos de azulejos, suelo de travertino y una isla
Imagen de cocina comedor tradicional grande con fregadero de doble seno, armarios con paneles con relieve, puertas de armario grises, encimera de granito, salpicadero beige, salpicadero con mosaicos de azulejos, suelo de travertino y una isla
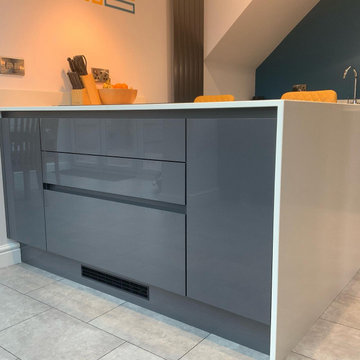
This kitchen is very modern in style, while the handleless doors and quartz worktop have the added benefits of being very easy to keep clean and maintain.
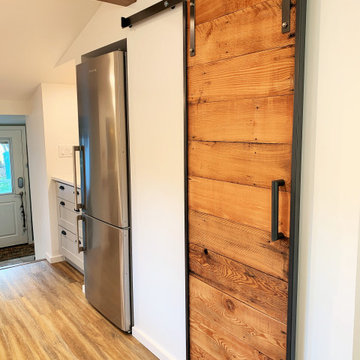
This kitchen was a in a 1920's home with odd additional over the years. The kitchen was very small, dark and cramped for two cooks. We removed a wall to open it up, moved built-ins to the opposite wall to let in more light and updated cabinets and materials and created an in kitchen seating area!
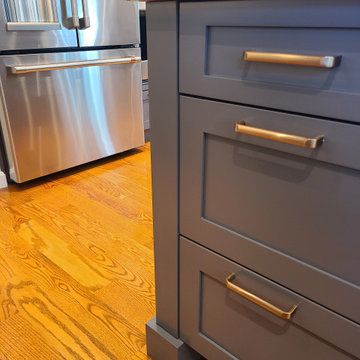
Modelo de cocinas en L tradicional renovada grande abierta con fregadero bajoencimera, armarios estilo shaker, puertas de armario grises, encimera de cuarcita, salpicadero blanco, salpicadero de azulejos tipo metro, electrodomésticos de acero inoxidable, suelo de madera en tonos medios, una isla y encimeras blancas
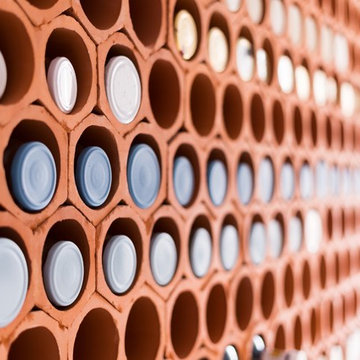
Adrián Mora
Foto de cocina lineal tradicional renovada abierta sin isla con fregadero integrado, armarios con paneles lisos, puertas de armario grises, encimera de acero inoxidable, salpicadero multicolor, salpicadero de azulejos de cemento, electrodomésticos con paneles, suelo de baldosas de cerámica, suelo gris y encimeras blancas
Foto de cocina lineal tradicional renovada abierta sin isla con fregadero integrado, armarios con paneles lisos, puertas de armario grises, encimera de acero inoxidable, salpicadero multicolor, salpicadero de azulejos de cemento, electrodomésticos con paneles, suelo de baldosas de cerámica, suelo gris y encimeras blancas
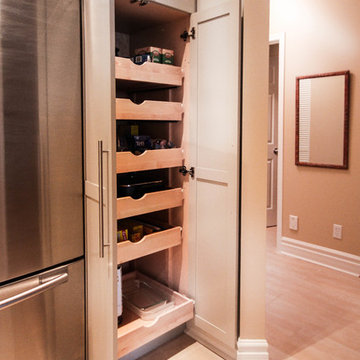
Full depth 24 inch deep shelves are usually not used to their full potential. Items get put to the back and they are often forgotten. These full extension dovetail pull-out drawers are a very good alternative to regular shelves.
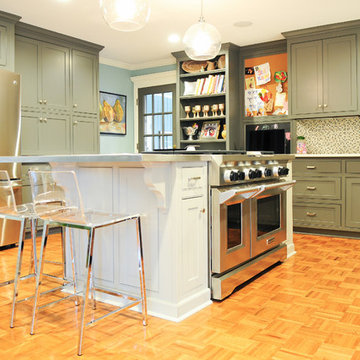
Foto de cocinas en U ecléctico con fregadero sobremueble, armarios con rebordes decorativos, puertas de armario grises, encimera de cuarcita, salpicadero verde, salpicadero de azulejos de vidrio, electrodomésticos de acero inoxidable y una isla
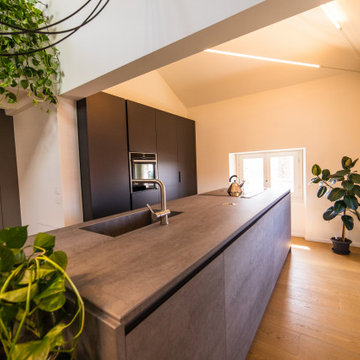
Modelo de cocina comedor actual grande con fregadero integrado, armarios con rebordes decorativos, puertas de armario grises, encimera de acrílico, electrodomésticos negros, suelo de madera pintada, dos o más islas, suelo marrón y encimeras grises
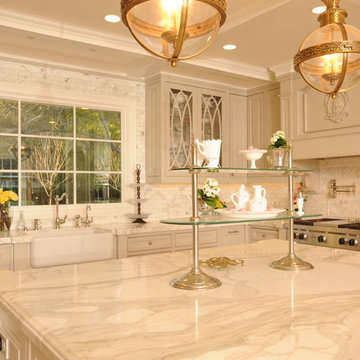
Foto de cocinas en L clásica de tamaño medio con fregadero sobremueble, armarios con paneles con relieve, puertas de armario grises, encimera de cuarcita, salpicadero verde, salpicadero de azulejos de piedra, una isla y suelo de mármol
614 ideas para cocinas naranjas con puertas de armario grises
9