4.736 ideas para cocinas modernas
Filtrar por
Presupuesto
Ordenar por:Popular hoy
221 - 240 de 4736 fotos
Artículo 1 de 3
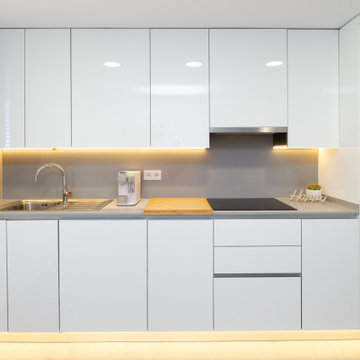
Reportaje fotográfico de esta vivienda, las fotografías ilustran la reforma y la decoración de la misma para la empresa que ha realizado esos trabajos.
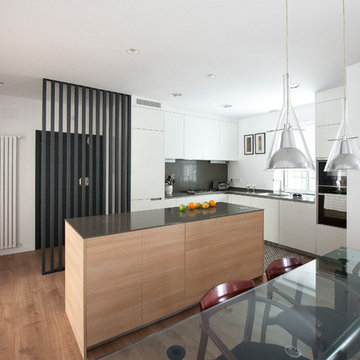
Fotografías Ana Amado
Diseño de cocinas en L minimalista de tamaño medio abierta con fregadero de un seno, armarios con paneles lisos, puertas de armario blancas, encimera de cuarzo compacto, electrodomésticos con paneles, suelo de baldosas de porcelana y una isla
Diseño de cocinas en L minimalista de tamaño medio abierta con fregadero de un seno, armarios con paneles lisos, puertas de armario blancas, encimera de cuarzo compacto, electrodomésticos con paneles, suelo de baldosas de porcelana y una isla
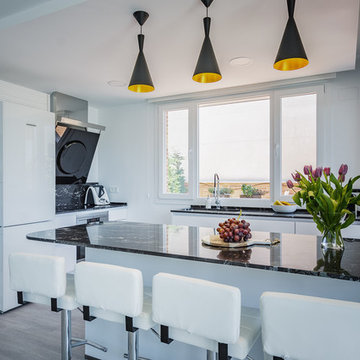
lafotobelle.com
Ejemplo de cocina moderna pequeña con fregadero de un seno, armarios con paneles lisos, puertas de armario blancas, encimera de granito, salpicadero negro, electrodomésticos de acero inoxidable, suelo de baldosas de cerámica, península y suelo gris
Ejemplo de cocina moderna pequeña con fregadero de un seno, armarios con paneles lisos, puertas de armario blancas, encimera de granito, salpicadero negro, electrodomésticos de acero inoxidable, suelo de baldosas de cerámica, península y suelo gris
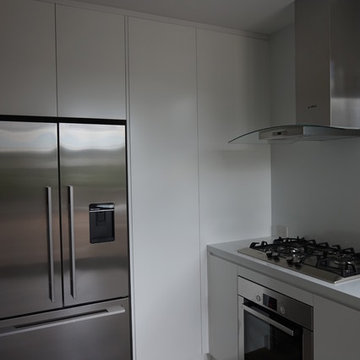
Very modern and streamlined kitchen - walls were removed to open the space
No handles, everything built in where possible
Coffee machine behind bi-fold doors
pull out shelves to increase the depth of cabinet space
Stone bench top with stone waterfall ends to island
Walk in pantry
Canopy range hood, gas cook top and under bench oven
Under mount sink
Pendant lighting
Soft close drawers and doors

ガスコンロのリビング側には耐熱強化ガラスをつけ、油飛びを防ぐ。枠なしで納めることでその存在感はかなり軽減されている。
Diseño de cocina minimalista pequeña abierta con fregadero bajoencimera, armarios con paneles lisos, puertas de armario blancas, encimera de acero inoxidable, salpicadero blanco, salpicadero de azulejos de porcelana, electrodomésticos negros, suelo de madera oscura, península, suelo marrón y encimeras grises
Diseño de cocina minimalista pequeña abierta con fregadero bajoencimera, armarios con paneles lisos, puertas de armario blancas, encimera de acero inoxidable, salpicadero blanco, salpicadero de azulejos de porcelana, electrodomésticos negros, suelo de madera oscura, península, suelo marrón y encimeras grises
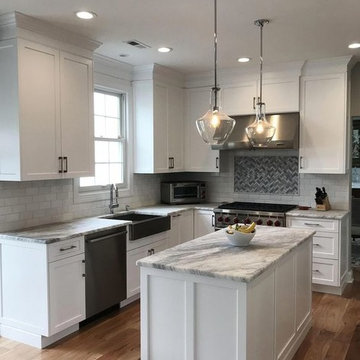
Modelo de cocinas en L moderna pequeña con despensa, armarios estilo shaker, puertas de armario blancas, una isla, fregadero sobremueble, salpicadero blanco, salpicadero de azulejos tipo metro, electrodomésticos de acero inoxidable, suelo de madera clara, suelo marrón y encimeras blancas
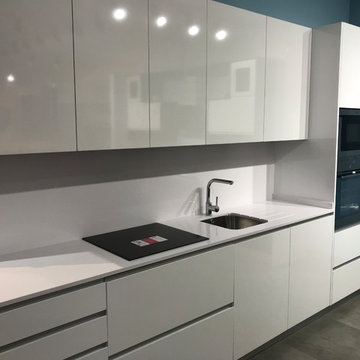
Foto de cocina comedor lineal moderna pequeña sin isla con fregadero bajoencimera, armarios con paneles con relieve, puertas de armario blancas, encimera de laminado, salpicadero blanco, salpicadero de azulejos en listel, electrodomésticos de acero inoxidable, suelo de mármol y suelo gris
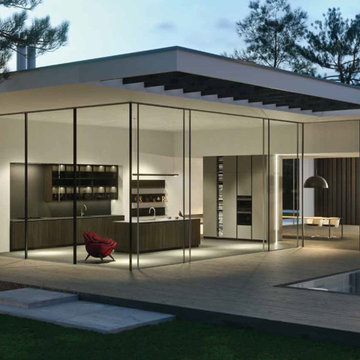
Arrital AK_Project Kitchen
Finishes:
Brushed Oak, Glossy Lacquer, Matte Lacquer, Oxidized Lacquer FENIX, TECHNOLUX, Stainless Steel, Melamine
Made in Italy
Available in Greater Toronto Area and Southern Ontario

Ejemplo de cocina minimalista pequeña con fregadero bajoencimera, armarios con paneles lisos, encimera de cuarcita, salpicadero blanco, puertas de cuarzo sintético, electrodomésticos con paneles, suelo de baldosas de cerámica, península, suelo gris, encimeras blancas y puertas de armario blancas
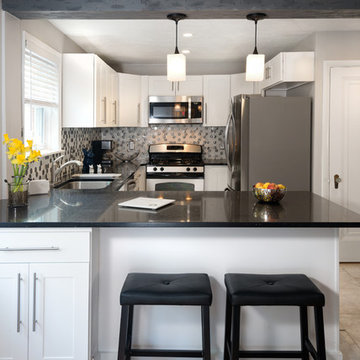
Third Shift Photography
Modelo de cocina minimalista pequeña con fregadero bajoencimera, armarios estilo shaker, puertas de armario blancas, encimera de cuarzo compacto, salpicadero verde, salpicadero de mármol, electrodomésticos de acero inoxidable, suelo de baldosas de cerámica, península y suelo gris
Modelo de cocina minimalista pequeña con fregadero bajoencimera, armarios estilo shaker, puertas de armario blancas, encimera de cuarzo compacto, salpicadero verde, salpicadero de mármol, electrodomésticos de acero inoxidable, suelo de baldosas de cerámica, península y suelo gris
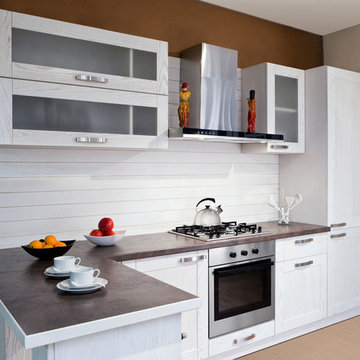
Diese L-Küche verfügt nicht nur über ein ansprechendes Design, sondern auch über eine Menge weiterer Vorteile. Großzügiger Stauraum und ausreichend Arbeitsflächen sorgen für echten Komfort. Durch die zwei gegenüberstehenden Schenkel ergeben sich zusätzlich auch sehr praktische kurze Arbeitswege.
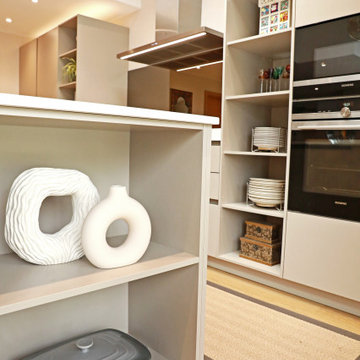
Stone Grey Open Shelving with Glass Splashback features.
The Client Brief
Extension to create a larger kitchen area to open into dining and living area. The client wanted a kitchen with lots of open shelving, so their kids can access what they need without having to open the doors and leaving fingerprints. As working parents, they wanted luxury with functionality that they can style with their personal character.
The Challenge
Issues with the structure, which meant changing the kitchen design accordingly.
What we did
Designed and fitted a Pronorm X-Line Range German kitchen. We worked with the builders together with the client to find the best solution to work around the structural issues. The client did not have to compromise on original design too much and with a few alterations to the design we were able create a kitchen space the family loved.
Products used
Wall units: Pronorm X-Line – Stone Grey
Splash back: Glass – Glass Tailer UK
Neff built in fridge, Siemens built in freezer, Single Oven, Microwave Oven, 60cm fully integrated dishwasher, Gas Hob 5 burner with wok burner.
Blanco Pack Tap Upgrade Candor – Brushed Stainless Steel.
End result
Really good use of space, client was very happy with the results. The clients love their new kitchen. The design allows them to watch the kids and observe their school homework while in the kitchen. Open shelves make it possible for the kids to get their cups and plates without continuously opening the cupboard doors.
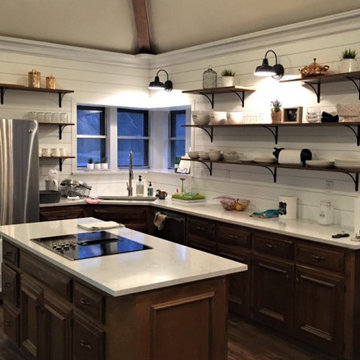
5 1/2" Wood Ship Lap siding with 1x12 solid pine open shelves. Bay window reworked adding casing around and beadboard ceiling above. Electrical, lighting and paint by others.
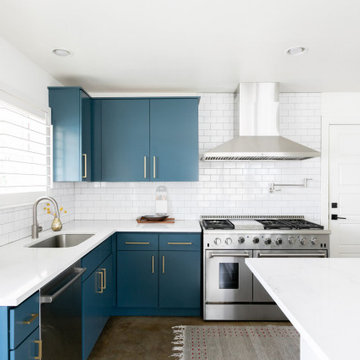
Diseño de cocinas en L minimalista de tamaño medio abierta con fregadero bajoencimera, armarios con paneles lisos, puertas de armario azules, encimera de cuarzo compacto, salpicadero blanco, salpicadero de azulejos tipo metro, electrodomésticos de acero inoxidable, suelo de cemento, una isla, suelo gris y encimeras blancas
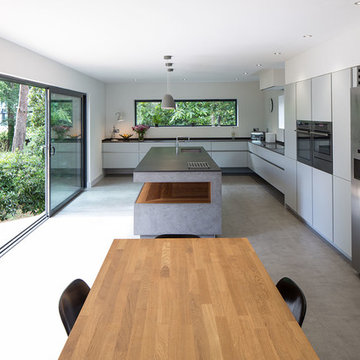
The key design driver for the project was to create a simple but contemporary extension that responded to the existing dramatic topography in the property’s rear garden. The concept was to provide a single elegant form, cantilevering out into the tree canopies and over the landscape. Conceived as a house within the tree canopies the extension is clad in sweet chestnut which enhances the relationship to the surrounding mature trees. Large sliding glass panels link the inside spaces to its unique environment. Internally the design successfully resolves the Client’s brief to provide an open plan and fluid layout, that subtly defines distinct living and dining areas. The scheme was completed in April 2016
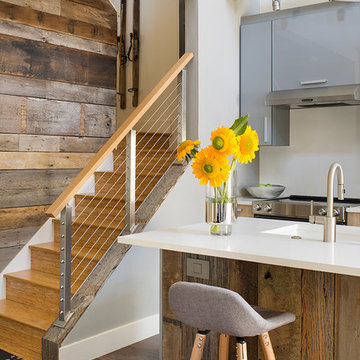
You don’t need to have a massive project to easily enhance the look of your home. This customer instantly upgraded their staircase with a simple cable railing remodel. The brushed stainless steel posts match the rest of the modern kitchen while accenting the charming wood-panel wall. The light, wood handrail ties everything together, creating a beautiful living environment for this homeowner to enjoy.
Visit our design center and begin your own cable railing project. There, you’ll be able to draw your project or contact one of our design representatives. Simply fill out our cable railing design help form, and you’ll be on your way to a beautiful new railing of your own.
Main Floor. Owner unit.
Ejemplo de cocina comedor moderna pequeña con fregadero bajoencimera, armarios con paneles lisos, puertas de armario blancas, encimera de acrílico, salpicadero verde, salpicadero de azulejos de porcelana, electrodomésticos de acero inoxidable, suelo de madera oscura, una isla y suelo marrón
Ejemplo de cocina comedor moderna pequeña con fregadero bajoencimera, armarios con paneles lisos, puertas de armario blancas, encimera de acrílico, salpicadero verde, salpicadero de azulejos de porcelana, electrodomésticos de acero inoxidable, suelo de madera oscura, una isla y suelo marrón
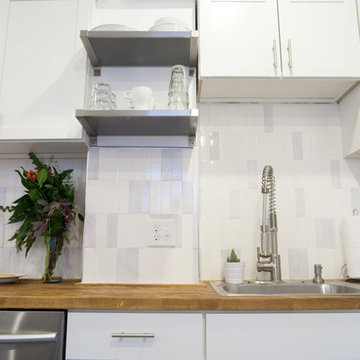
White and classy – Subway Tile in white is a timeless choice! This beautiful variation of handmade tile adds character and depth by two different clay bodies for the white glaze. A showstopper that truly goes with anything.
3″x8″ Subway Tile Vertically Stacked – 130 White, 11 Deco White
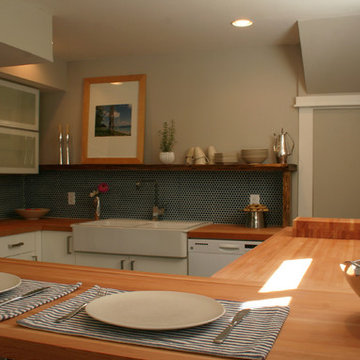
Ejemplo de cocina moderna pequeña con fregadero sobremueble, armarios tipo vitrina, puertas de armario blancas, encimera de madera, salpicadero azul, salpicadero de azulejos de cerámica, electrodomésticos blancos y península
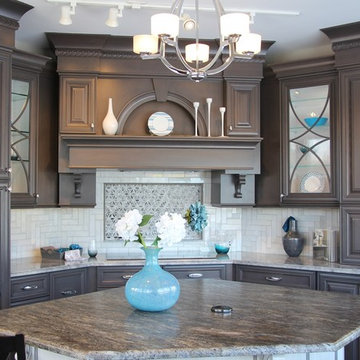
Gray is the hot new color in cabinetry. This kitchen takes gray and steps it up a notch by using this fabulous color on the classic cabinetry, intricate tile back splash and leathered island counter top. Adding a few ice blue accents makes this kitchen a winner. The hanging lights add layers to the room and really elevate it, while the unique designs of the cabinets make the room extremely stylish and chic.
4.736 ideas para cocinas modernas
12