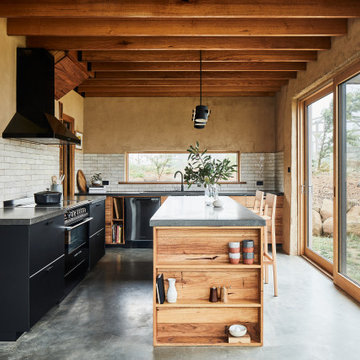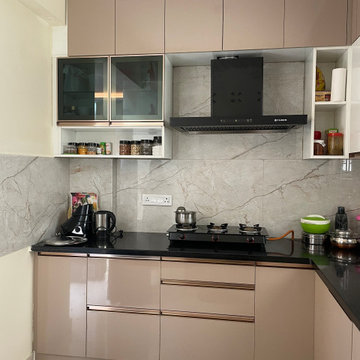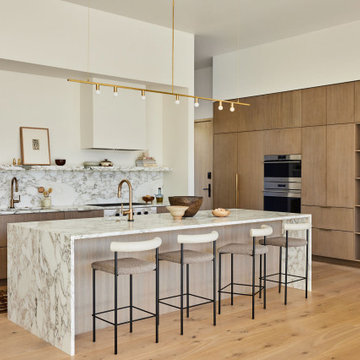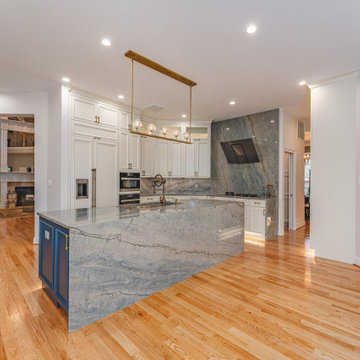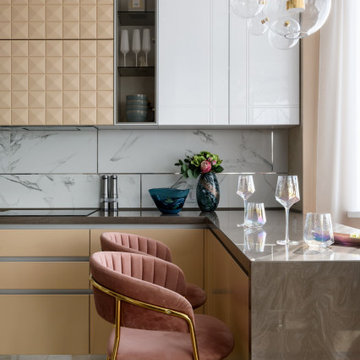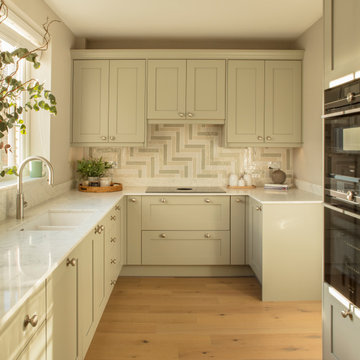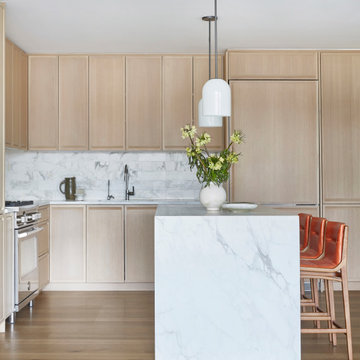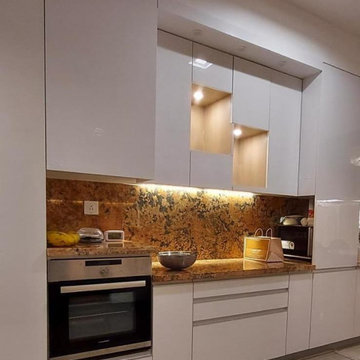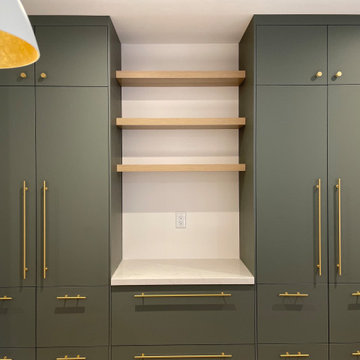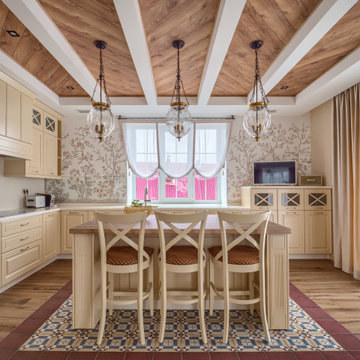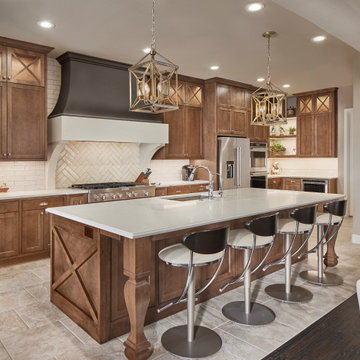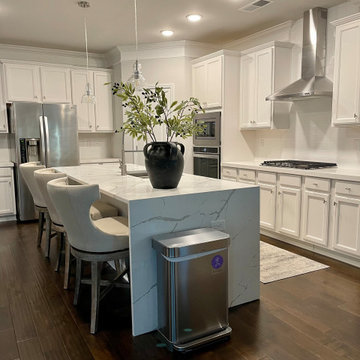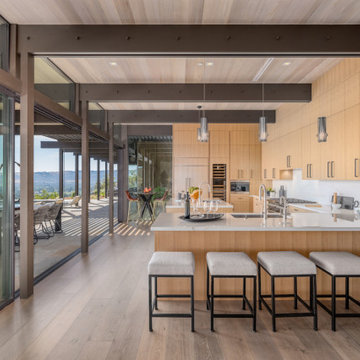1.096.293 ideas para cocinas marrones
Filtrar por
Presupuesto
Ordenar por:Popular hoy
1981 - 2000 de 1.096.293 fotos
Artículo 1 de 5
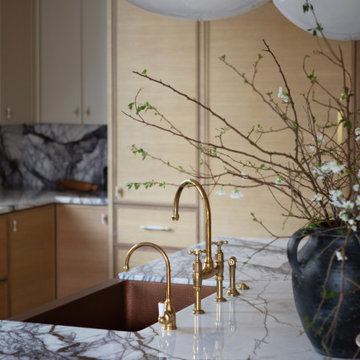
A captivating transformation in the coveted neighborhood of University Park, Dallas
The heart of this home lies in the kitchen, where we embarked on a design endeavor that would leave anyone speechless. By opening up the main kitchen wall, we created a magnificent window system that floods the space with natural light and offers a breathtaking view of the picturesque surroundings. Suspended from the ceiling, a steel-framed marble vent hood floats a few inches from the window, showcasing a mesmerizing Lilac Marble. The same marble is skillfully applied to the backsplash and island, featuring a bold combination of color and pattern that exudes elegance.
Adding to the kitchen's allure is the Italian range, which not only serves as a showstopper but offers robust culinary features for even the savviest of cooks. However, the true masterpiece of the kitchen lies in the honed reeded marble-faced island. Each marble strip was meticulously cut and crafted by artisans to achieve a half-rounded profile, resulting in an island that is nothing short of breathtaking. This intricate process took several months, but the end result speaks for itself.
To complement the grandeur of the kitchen, we designed a combination of stain-grade and paint-grade cabinets in a thin raised panel door style. This choice adds an elegant yet simple look to the overall design. Inside each cabinet and drawer, custom interiors were meticulously designed to provide maximum functionality and organization for the day-to-day cooking activities. A vintage Turkish runner dating back to the 1960s, evokes a sense of history and character.
The breakfast nook boasts a stunning, vivid, and colorful artwork created by one of Dallas' top artist, Kyle Steed, who is revered for his mastery of his craft. Some of our favorite art pieces from the inspiring Haylee Yale grace the coffee station and media console, adding the perfect moment to pause and loose yourself in the story of her art.
The project extends beyond the kitchen into the living room, where the family's changing needs and growing children demanded a new design approach. Accommodating their new lifestyle, we incorporated a large sectional for family bonding moments while watching TV. The living room now boasts bolder colors, striking artwork a coffered accent wall, and cayenne velvet curtains that create an inviting atmosphere. Completing the room is a custom 22' x 15' rug, adding warmth and comfort to the space. A hidden coat closet door integrated into the feature wall adds an element of surprise and functionality.
This project is not just about aesthetics; it's about pushing the boundaries of design and showcasing the possibilities. By curating an out-of-the-box approach, we bring texture and depth to the space, employing different materials and original applications. The layered design achieved through repeated use of the same material in various forms, shapes, and locations demonstrates that unexpected elements can create breathtaking results.
The reason behind this redesign and remodel was the homeowners' desire to have a kitchen that not only provided functionality but also served as a beautiful backdrop to their cherished family moments. The previous kitchen lacked the "wow" factor they desired, prompting them to seek our expertise in creating a space that would be a source of joy and inspiration.
Inspired by well-curated European vignettes, sculptural elements, clean lines, and a natural color scheme with pops of color, this design reflects an elegant organic modern style. Mixing metals, contrasting textures, and utilizing clean lines were key elements in achieving the desired aesthetic. The living room introduces bolder moments and a carefully chosen color scheme that adds character and personality.
The client's must-haves were clear: they wanted a show stopping centerpiece for their home, enhanced natural light in the kitchen, and a design that reflected their family's dynamic. With the transformation of the range wall into a wall of windows, we fulfilled their desire for abundant natural light and breathtaking views of the surrounding landscape.
Our favorite rooms and design elements are numerous, but the kitchen remains a standout feature. The painstaking process of hand-cutting and crafting each reeded panel in the island to match the marble's veining resulted in a labor of love that emanates warmth and hospitality to all who enter.
In conclusion, this tastefully lux project in University Park, Dallas is an extraordinary example of a full gut remodel that has surpassed all expectations. The meticulous attention to detail, the masterful use of materials, and the seamless blend of functionality and aesthetics create an unforgettable space. It serves as a testament to the power of design and the transformative impact it can have on a home and its inhabitants.
Project by Texas' Urbanology Designs. Their North Richland Hills-based interior design studio serves Dallas, Highland Park, University Park, Fort Worth, and upscale clients nationwide.
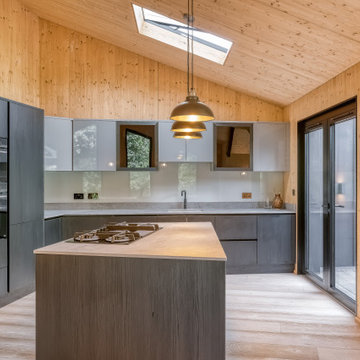
Our client set out from the start that he did not want a traditional home and supported us in creating a home that would be interesting, tested the planning system and made use of the lie of the land and views into the forest to the rear, the forest connects to the ‘Site of Special Scientific Interest’ of ‘Thorndon Country Park’.
Spatial Design Architects undertook a full site analysis and feasibility study, that included a full understanding of the site and the local context, the existing dwelling was elevated 4m above the lower garden level, the plot was within a historic hamlet that dated back to the ‘Domesday Book’ of 1086, within the metropolitan greenbelt, conservation area and was adjacent to a Grade II listed dwelling. These were many points that we had to consider our design proposals upon and its impact.
We developed many possible contemporary design forms and ideas; the main design principles were to create a dwelling that provided fantastic internal views out to the forest and garden. We formed an idea of a house that functioned with the main living spaces on the upper floor and the ancillary spaces on the lower ground floor.
The main entrance would be via the upper level, an internal and external staircase would allow transition to the lower garden level, angled boundaries allowed a form that was fractured from the central core, that created two designated spaces. The use of Cross Laminated Timber (CLT) was suggested for the main upper-level structure, this was chosen for fast on-site construction and low environmental impact.
We developed a pre-application design document showing our design ethos for the site with the potential mass and form. This began great pre-application discussions with the local planning authority and ‘Design Council’, from the presentation further height, volume and placement restrictions were confirmed.
A final design was approved and developed further into technical design, 3 no. intersecting anthracite zinc pods, balanced upon the gabion clad wall podium. The front was designed as a subtle contemporary cottage with a bridged entrance and the rear with cantilevered a-symmetric gabled structures with glazed facades.
Spatial Design Architects have project managed the design, detailing and delivery of this unique bespoke home.
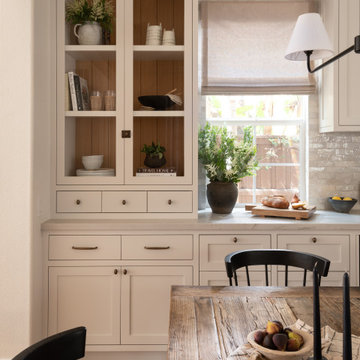
Diseño de cocina comedor tradicional renovada de tamaño medio con salpicadero blanco y una isla
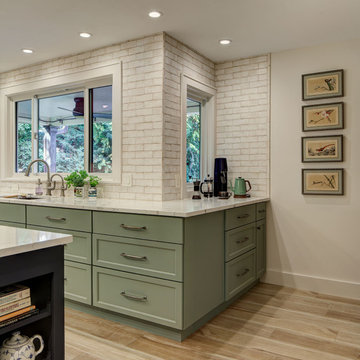
Removing a cramped eating alcove, useless closet and pantry closet opened up the kitchen for better flow and spaciousness.
Diseño de cocina tradicional renovada grande con fregadero bajoencimera, armarios estilo shaker, puertas de armario verdes, encimera de cuarzo compacto, salpicadero beige, salpicadero de azulejos de cerámica, electrodomésticos de acero inoxidable, suelo de baldosas de porcelana, una isla, suelo marrón y encimeras blancas
Diseño de cocina tradicional renovada grande con fregadero bajoencimera, armarios estilo shaker, puertas de armario verdes, encimera de cuarzo compacto, salpicadero beige, salpicadero de azulejos de cerámica, electrodomésticos de acero inoxidable, suelo de baldosas de porcelana, una isla, suelo marrón y encimeras blancas

Diseño de cocinas en L blanca y madera minimalista de tamaño medio abierta sin isla con fregadero de un seno, armarios con paneles lisos, puertas de armario blancas, encimera de madera, salpicadero blanco, salpicadero de azulejos de cerámica, electrodomésticos de acero inoxidable, suelo de baldosas de porcelana, suelo multicolor, encimeras marrones y barras de cocina

A Modern home that wished for more warmth...
An addition and reconstruction of approx. 750sq. area.
That included new kitchen, office, family room and back patio cover area.
The custom-made kitchen cabinets are semi-inset / semi-frameless combination.
The door style was custom build with a minor bevel at the edge of each door.
White oak was used for the frame, drawers and most of the cabinet doors with some doors paint white for accent effect.
The island "legs" or water fall sides if you wish and the hood enclosure are Tambour wood paneling.
These are 3/4" half round wood profile connected together for a continues pattern.
These Tambour panels, the wicker pendant lights and the green live walls inject a bit of an Asian fusion into the design mix.
The floors are polished concrete in a dark brown finish to inject additional warmth vs. the standard concrete gray most of us familiar with.
A huge 16' multi sliding door by La Cantina was installed, this door is aluminum clad (wood finish on the interior of the door).
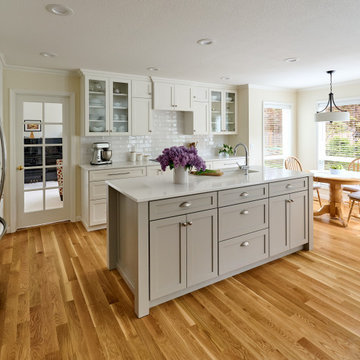
These homeowners came to us seeking a kitchen remodel that would deliver an updated look and increase the kitchen’s overall functionality. They had a clear vision of what they wanted, and we loved working with them to make the transformation a reality.
A change that instantly made the kitchen feel more contemporary was bringing the cabinets up to the ceiling. We chose a tranquil gray for the island cabinetry to add depth to the overall white aesthetic and classic shaker cabinets. A white backsplash tile and some glass front cabinets make the space feel even lighter and brighter. The countertop is a sophisticated white quartz with gray veining.
One complaint the owner had about their original kitchen was the lack of storage space for pots and pans. To address this, we incorporated large, heavy-duty drawers on either side of the cooktop. This is the optimal placement for usage and easily brings all the cookware into view, rather than being lost in a deep cabinet. One handy feature they now enjoy is a custom charging drawer at the end of the island which provides easy access to frequently used electronics without cluttering the countertop. Below the drawer is open shelving that adds charming visual interest and provides the ideal spot to store cookbooks.
Even without drastic layout changes, the transformation is stunning! The contrast between the light cabinets and the hardwood floor is eye-catching without being overly dramatic and the simple hardware and fixtures give it a fresh look. This kitchen is one that is sure to be loved for years to come.
1.096.293 ideas para cocinas marrones
100
