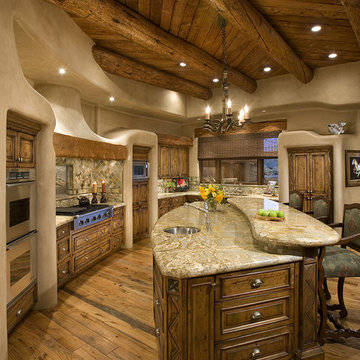589 ideas para cocinas marrones con salpicadero de pizarra
Filtrar por
Presupuesto
Ordenar por:Popular hoy
1 - 20 de 589 fotos
Artículo 1 de 3

Warm wood tones and cool colors are the perfect foil to the owner's collection of blue and white ceramics. Photo by shoot2sell.
Diseño de cocina tradicional de roble con fregadero bajoencimera, armarios con paneles con relieve, electrodomésticos de acero inoxidable, salpicadero de pizarra y puertas de armario de madera oscura
Diseño de cocina tradicional de roble con fregadero bajoencimera, armarios con paneles con relieve, electrodomésticos de acero inoxidable, salpicadero de pizarra y puertas de armario de madera oscura

Modelo de cocina comedor rural pequeña sin isla con fregadero sobremueble, armarios estilo shaker, puertas de armario de madera clara, encimera de granito, salpicadero de pizarra, electrodomésticos de acero inoxidable, suelo de pizarra, encimeras azules y madera

Foto de cocina rústica grande cerrada con fregadero de doble seno, armarios con paneles con relieve, puertas de armario de madera oscura, encimera de granito, salpicadero verde, salpicadero de pizarra, electrodomésticos de acero inoxidable, suelo de pizarra, una isla y suelo gris

An Architectural and Interior Design Masterpiece! This luxurious waterfront estate resides on 4 acres of a private peninsula, surrounded by 3 sides of an expanse of water with unparalleled, panoramic views. 1500 ft of private white sand beach, private pier and 2 boat slips on Ono Harbor. Spacious, exquisite formal living room, dining room, large study/office with mahogany, built in bookshelves. Family Room with additional breakfast area. Guest Rooms share an additional Family Room. Unsurpassed Master Suite with water views of Bellville Bay and Bay St. John featuring a marble tub, custom tile outdoor shower, and dressing area. Expansive outdoor living areas showcasing a saltwater pool with swim up bar and fire pit. The magnificent kitchen offers access to a butler pantry, balcony and an outdoor kitchen with sitting area. This home features Brazilian Wood Floors and French Limestone Tiles throughout. Custom Copper handrails leads you to the crow's nest that offers 360degree views.
Photos: Shawn Seals, Fovea 360 LLC
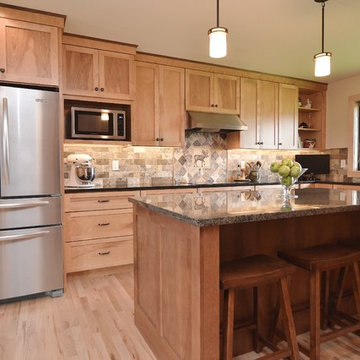
Kaufman Construction
Modelo de cocinas en L tradicional con armarios estilo shaker, puertas de armario de madera clara, salpicadero beige, electrodomésticos de acero inoxidable y salpicadero de pizarra
Modelo de cocinas en L tradicional con armarios estilo shaker, puertas de armario de madera clara, salpicadero beige, electrodomésticos de acero inoxidable y salpicadero de pizarra

Modelo de cocina tradicional abierta con armarios estilo shaker, puertas de armario blancas, salpicadero beige, electrodomésticos de acero inoxidable y salpicadero de pizarra
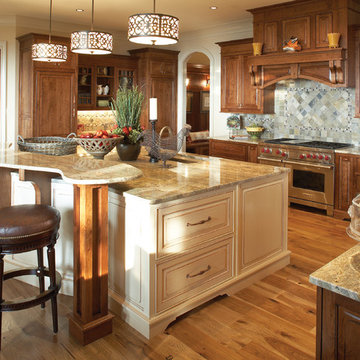
Diseño de cocinas en U tradicional de tamaño medio con electrodomésticos de acero inoxidable, armarios con paneles con relieve, puertas de armario de madera en tonos medios, salpicadero multicolor, fregadero bajoencimera, encimera de granito, suelo de madera clara, una isla y salpicadero de pizarra
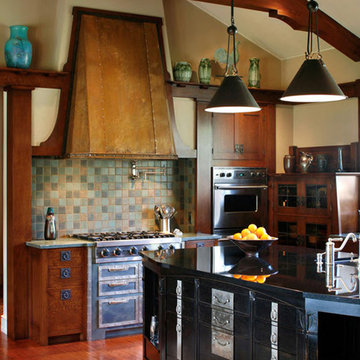
Jim Bartsch
Ejemplo de cocina rural con puertas de armario de madera en tonos medios, salpicadero gris, electrodomésticos de acero inoxidable y salpicadero de pizarra
Ejemplo de cocina rural con puertas de armario de madera en tonos medios, salpicadero gris, electrodomésticos de acero inoxidable y salpicadero de pizarra
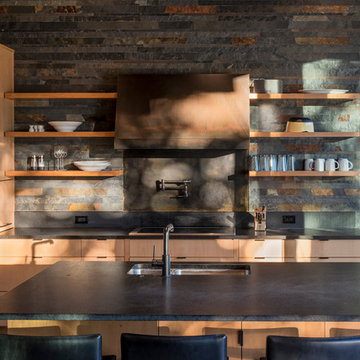
Photography: Eirik Johnson
Diseño de cocina rural de tamaño medio con fregadero de doble seno, puertas de armario de madera clara, encimera de cuarzo compacto, una isla, armarios abiertos, salpicadero multicolor, salpicadero de pizarra y electrodomésticos con paneles
Diseño de cocina rural de tamaño medio con fregadero de doble seno, puertas de armario de madera clara, encimera de cuarzo compacto, una isla, armarios abiertos, salpicadero multicolor, salpicadero de pizarra y electrodomésticos con paneles

2010 ASID Award Winning Design
In this space, our goal was to create a rustic contemporary, dog friendly home that brings the outside in through thoughtfully designed floor plans that lend themselves to entertaining. We had to ensure that the interior spaces relate to the outdoors, combine the homeowners’ two distinct design styles and create sophisticated interior spaces with durable furnishings.
To do this, we incorporated a rustic design appeal with a contemporary, sleek furnishings by utilizing warm brown and taupe tones with pops of color throughout. We used wood and stone materials to lend modern spaces warmth and to relate to the outdoors.
The floor plans throughout the home ensure that windows and views are focal points and that the rooms are natural conduits to the outdoors whenever doorways are available. For entertaining, we maximized seating throughout the first floor and kept walkways open for ease of flow. Finally, we selected fabrics with extended lifetimes, durability and stain resistance.
Special features of the home include, the Marvin Ultimate Lift and Slide doors, which we placed along the dining, kitchen, and family room. These floor-to-ceiling windows recede into the home’s walls and include full screen protection.
In addition, the custom designed stairway uses a metal framework to create a sleek, modern feel. The thick wooden steps offer substance and give the staircase a rustic aesthetic.
Interior Design & Furniture by Martha O'Hara Interiors
Architecture by Eskuche Architecture
Built by Denali Custom Homes
Photography by Susan Gilmore
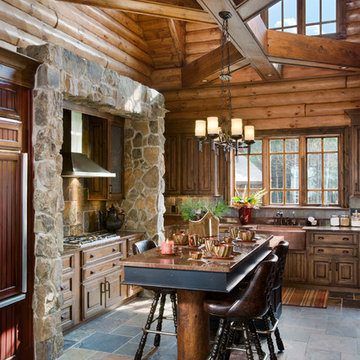
Roger Wade
Modelo de cocina rural con fregadero sobremueble, armarios con paneles con relieve, electrodomésticos con paneles, una isla y salpicadero de pizarra
Modelo de cocina rural con fregadero sobremueble, armarios con paneles con relieve, electrodomésticos con paneles, una isla y salpicadero de pizarra
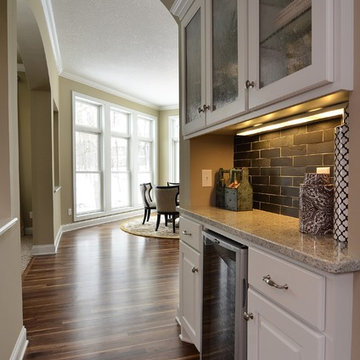
Photos by Spacecrafting (www.spacecrafting.com)
Foto de cocina tradicional con encimera de granito y salpicadero de pizarra
Foto de cocina tradicional con encimera de granito y salpicadero de pizarra
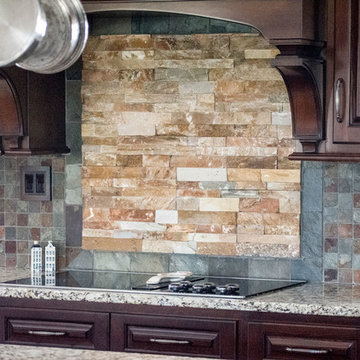
Another aspect of this Family Home Update involved gutting the Kitchen, making the layout more efficient, expanding the island, updating the custom cabinets and taking them all the way to the ceiling, and installing new appliances, countertops, backsplash and fixtures. The newly refinished floors look amazing against the new rich wood cabinet stain. The slate and ledge-stone backsplash brings the outdoors in. The island provides lots of prep space and is large enough to accommodate 4 leather saddle seat barstools.
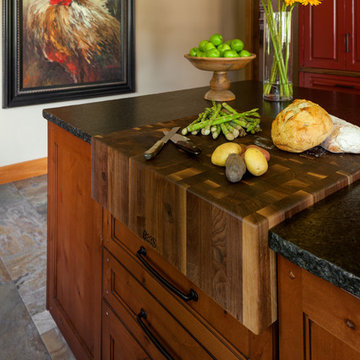
Photography: Christian J Anderson.
Contractor & Finish Carpenter: Poli Dmitruks of PDP Perfection LLC.
Diseño de cocinas en L de estilo de casa de campo de tamaño medio cerrada con fregadero sobremueble, armarios estilo shaker, puertas de armario de madera oscura, encimera de granito, salpicadero verde, salpicadero de pizarra, electrodomésticos de acero inoxidable, suelo de baldosas de porcelana, una isla y suelo gris
Diseño de cocinas en L de estilo de casa de campo de tamaño medio cerrada con fregadero sobremueble, armarios estilo shaker, puertas de armario de madera oscura, encimera de granito, salpicadero verde, salpicadero de pizarra, electrodomésticos de acero inoxidable, suelo de baldosas de porcelana, una isla y suelo gris

This kitchen is in "The Reserve", a $25 million dollar Holmby Hills estate. The floor of this kitchen is one of several places designer Kristoffer Winters used Villa Lagoon Tile's cement tile. This geometic pattern is called, "Cubes", and can be ordered custom colors! Photo by Nick Springett.
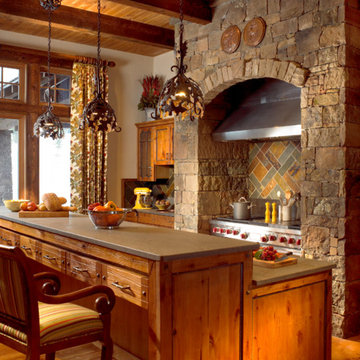
Drystack stone walls anchor the kitchen. As one of the central focuses of the home, it nourishes the soul as much as the body. Over-sized appliances accommodate gatherings of just about any size and the cabinetry and pantries all engage the fabric of the home so that they feel integral to it's identity.
Photography by Kim Sargent Photography
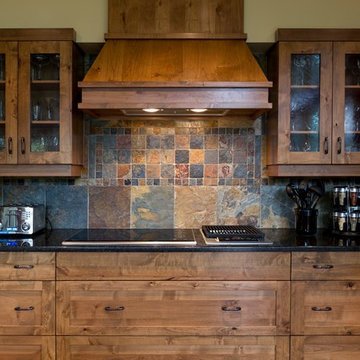
Ejemplo de cocina tradicional con salpicadero multicolor, armarios estilo shaker, puertas de armario de madera oscura y salpicadero de pizarra
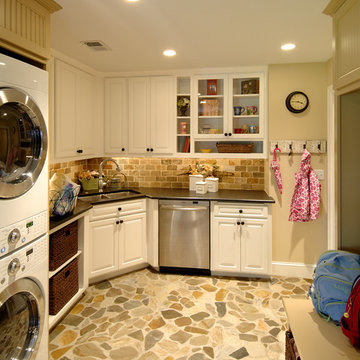
Ejemplo de cocina rectangular tradicional con armarios tipo vitrina y salpicadero de pizarra
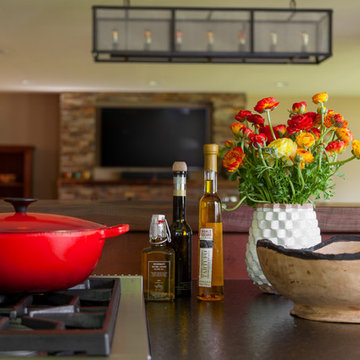
Photography: Christian J Anderson.
Contractor & Finish Carpenter: Poli Dmitruks of PDP Perfection LLC.
Foto de cocinas en L campestre de tamaño medio cerrada con fregadero sobremueble, armarios estilo shaker, puertas de armario de madera oscura, encimera de granito, salpicadero verde, salpicadero de pizarra, electrodomésticos de acero inoxidable, suelo de baldosas de porcelana, una isla y suelo gris
Foto de cocinas en L campestre de tamaño medio cerrada con fregadero sobremueble, armarios estilo shaker, puertas de armario de madera oscura, encimera de granito, salpicadero verde, salpicadero de pizarra, electrodomésticos de acero inoxidable, suelo de baldosas de porcelana, una isla y suelo gris
589 ideas para cocinas marrones con salpicadero de pizarra
1
