131 ideas para cocinas marrones de nogal
Filtrar por
Presupuesto
Ordenar por:Popular hoy
1 - 20 de 131 fotos
Artículo 1 de 3

Kitchen. Photo by Clark Dugger
Modelo de cocina contemporánea pequeña cerrada y de nogal sin isla con fregadero bajoencimera, armarios abiertos, puertas de armario de madera oscura, suelo de madera en tonos medios, encimera de madera, salpicadero marrón, salpicadero de madera, electrodomésticos con paneles y suelo marrón
Modelo de cocina contemporánea pequeña cerrada y de nogal sin isla con fregadero bajoencimera, armarios abiertos, puertas de armario de madera oscura, suelo de madera en tonos medios, encimera de madera, salpicadero marrón, salpicadero de madera, electrodomésticos con paneles y suelo marrón

White oak flooring, walnut cabinetry, white quartzite countertops, stainless appliances, white inset wall cabinets
Imagen de cocinas en U nórdico grande abierto y de nogal con fregadero bajoencimera, armarios con paneles lisos, puertas de armario de madera oscura, encimera de cuarcita, salpicadero blanco, salpicadero de azulejos de cerámica, electrodomésticos de acero inoxidable, suelo de madera clara, una isla y encimeras blancas
Imagen de cocinas en U nórdico grande abierto y de nogal con fregadero bajoencimera, armarios con paneles lisos, puertas de armario de madera oscura, encimera de cuarcita, salpicadero blanco, salpicadero de azulejos de cerámica, electrodomésticos de acero inoxidable, suelo de madera clara, una isla y encimeras blancas

Photography: Damian Bennett
Styling: Jack Milenkovic
Foto de cocina actual de nogal con fregadero de doble seno, armarios con paneles lisos, puertas de armario de madera oscura, encimera de mármol, salpicadero de vidrio, suelo de terrazo, una isla, suelo gris y encimeras blancas
Foto de cocina actual de nogal con fregadero de doble seno, armarios con paneles lisos, puertas de armario de madera oscura, encimera de mármol, salpicadero de vidrio, suelo de terrazo, una isla, suelo gris y encimeras blancas
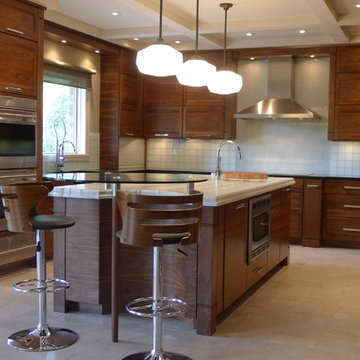
This amazing kitchen was a total transformation from the original. Windows were removed and added, walls moved back and a total remodel.
The original plain ceiling was changed to a coffered ceiling, the lighting all totally re-arranged, new floors, trim work as well as the new layout.
I designed the kitchen with a horizontal wood grain using a custom door panel design, this is used also in the detailing of the front apron of the soapstone sink. The profile is also picked up on the profile edge of the marble island.
The floor is a combination of a high shine/flat porcelain. The high shine is run around the perimeter and around the island. The Boos chopping board at the working end of the island is set into the marble, sitting on top of a bowed base cabinet. At the other end of the island i pulled in the curve to allow for the glass table to sit over it, the grain on the island follows the flat panel doors. All the upper doors have Blum Aventos lift systems and the chefs pantry has ample storage. Also for storage i used 2 aluminium appliance garages. The glass tile backsplash is a combination of a pencil used vertical and square tiles. Over in the breakfast area we chose a concrete top table with supports that mirror the custom designed open bookcase.
The project is spectacular and the clients are very happy with the end results.

Situated on a challenging sloped lot, an elegant and modern home was achieved with a focus on warm walnut, stainless steel, glass and concrete. Each floor, named Sand, Sea, Surf and Sky, is connected by a floating walnut staircase and an elevator concealed by walnut paneling in the entrance.
The home captures the expansive and serene views of the ocean, with spaces outdoors that incorporate water and fire elements. Ease of maintenance and efficiency was paramount in finishes and systems within the home. Accents of Swarovski crystals illuminate the corridor leading to the master suite and add sparkle to the lighting throughout.
A sleek and functional kitchen was achieved featuring black walnut and charcoal gloss millwork, also incorporating a concealed pantry and quartz surfaces. An impressive wine cooler displays bottles horizontally over steel and walnut, spanning from floor to ceiling.
Features were integrated that capture the fluid motion of a wave and can be seen in the flexible slate on the contoured fireplace, Modular Arts wall panels, and stainless steel accents. The foyer and outer decks also display this sense of movement.
At only 22 feet in width, and 4300 square feet of dramatic finishes, a four car garage that includes additional space for the client's motorcycle, the Wave House was a productive and rewarding collaboration between the client and KBC Developments.
Featured in Homes & Living Vancouver magazine July 2012!
photos by Rob Campbell - www.robcampbellphotography
photos by Tony Puezer - www.brightideaphotography.com

Tim Doyle
Foto de cocina lineal actual grande abierta y de nogal con fregadero integrado, armarios con paneles lisos, puertas de armario de madera en tonos medios, encimera de mármol, electrodomésticos de acero inoxidable, suelo de madera en tonos medios, una isla y encimeras blancas
Foto de cocina lineal actual grande abierta y de nogal con fregadero integrado, armarios con paneles lisos, puertas de armario de madera en tonos medios, encimera de mármol, electrodomésticos de acero inoxidable, suelo de madera en tonos medios, una isla y encimeras blancas
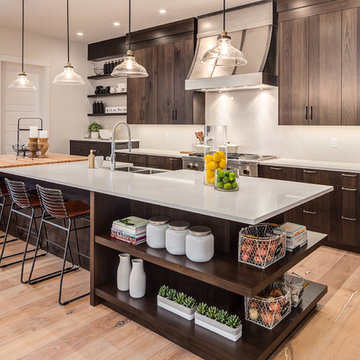
We are in love with this kitchen right from the custom made metal hood fan to walk-in hidden pantry. This kitchen would make anybody feel like a master chef!
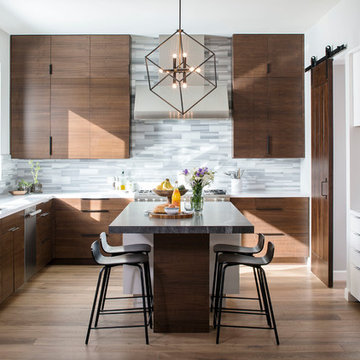
Chipper Hatter Photography
Imagen de cocina contemporánea de tamaño medio de nogal con suelo de madera clara
Imagen de cocina contemporánea de tamaño medio de nogal con suelo de madera clara
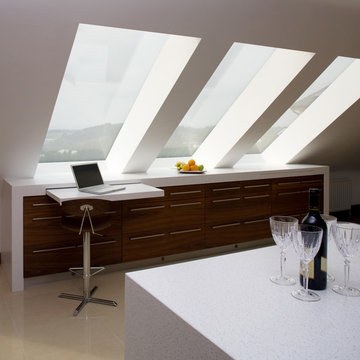
Ejemplo de cocina contemporánea de nogal con armarios con paneles lisos y puertas de armario de madera en tonos medios
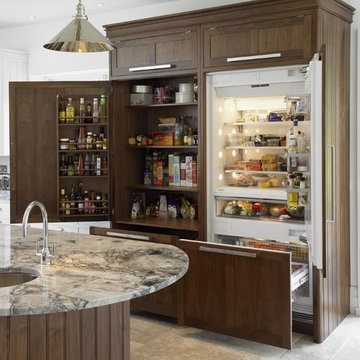
This practical and stylish Hampton kitchen by McCarron & Co includes a walnut larder, painted units and tumbled limestone flooring. The kitchen is L-shaped so it was divided into separate zoned areas for living, cooking and dining to create a space for the whole family to enjoy.

We designed this kitchen using Plain & Fancy custom cabinetry with natural walnut and white pain finishes. The extra large island includes the sink and marble countertops. The matching marble backsplash features hidden spice shelves behind a mobile layer of solid marble. The cabinet style and molding details were selected to feel true to a traditional home in Greenwich, CT. In the adjacent living room, the built-in white cabinetry showcases matching walnut backs to tie in with the kitchen. The pantry encompasses space for a bar and small desk area. The light blue laundry room has a magnetized hanger for hang-drying clothes and a folding station. Downstairs, the bar kitchen is designed in blue Ultracraft cabinetry and creates a space for drinks and entertaining by the pool table. This was a full-house project that touched on all aspects of the ways the homeowners live in the space.
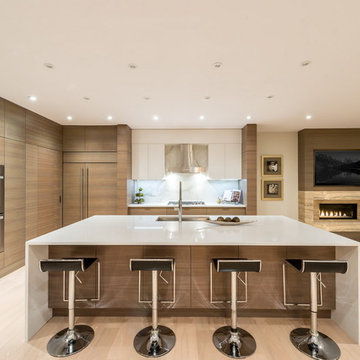
Jesse Laver | Laver Creative
Ejemplo de cocinas en L actual grande abierta y de nogal con fregadero bajoencimera, armarios con paneles lisos, puertas de armario de madera clara, encimera de acrílico, salpicadero blanco, salpicadero de losas de piedra, electrodomésticos de acero inoxidable, suelo de madera clara y una isla
Ejemplo de cocinas en L actual grande abierta y de nogal con fregadero bajoencimera, armarios con paneles lisos, puertas de armario de madera clara, encimera de acrílico, salpicadero blanco, salpicadero de losas de piedra, electrodomésticos de acero inoxidable, suelo de madera clara y una isla
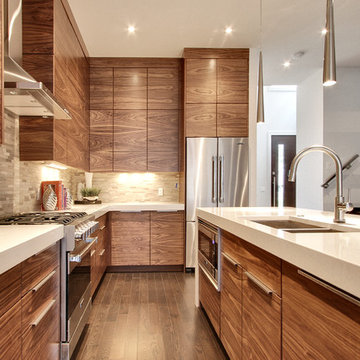
Foto de cocinas en L contemporánea de tamaño medio abierta y de nogal con armarios con paneles lisos, puertas de armario de madera oscura, salpicadero verde, electrodomésticos de acero inoxidable, salpicadero de azulejos de piedra, fregadero de doble seno, encimera de cuarcita, suelo de madera oscura, una isla y suelo marrón
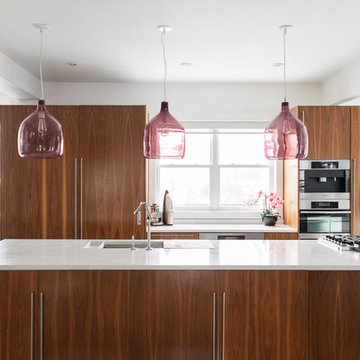
Photo: Becki Peckham © 2013 Houzz
Ejemplo de cocina actual de nogal con armarios con paneles lisos, puertas de armario de madera oscura y electrodomésticos de acero inoxidable
Ejemplo de cocina actual de nogal con armarios con paneles lisos, puertas de armario de madera oscura y electrodomésticos de acero inoxidable
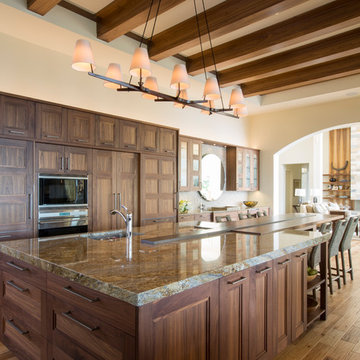
Foto de cocina comedor tradicional renovada de nogal con fregadero bajoencimera, armarios con paneles empotrados, puertas de armario de madera oscura, electrodomésticos de acero inoxidable, suelo de madera en tonos medios, una isla y encimera de granito
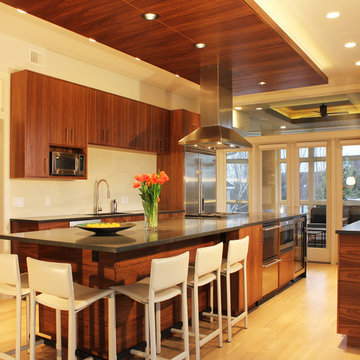
Open Gourmet Kitchen with french doors leading to screened porch beyond
Imagen de cocina comedor contemporánea de nogal con armarios con paneles lisos y puertas de armario de madera oscura
Imagen de cocina comedor contemporánea de nogal con armarios con paneles lisos y puertas de armario de madera oscura
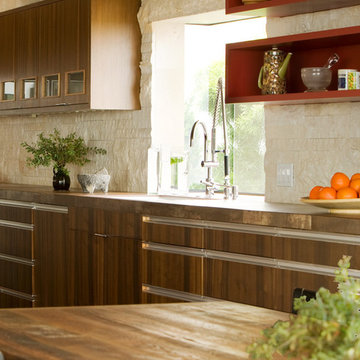
Ejemplo de cocina vintage de nogal con armarios con paneles lisos, puertas de armario de madera en tonos medios, encimera de madera, salpicadero beige y salpicadero de piedra caliza
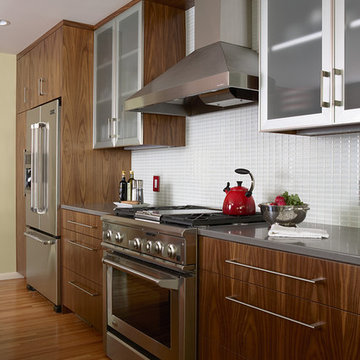
Designer: Krista Schwartz
Photo Credit: Susan Gilmore
Ejemplo de cocina actual de nogal con electrodomésticos de acero inoxidable
Ejemplo de cocina actual de nogal con electrodomésticos de acero inoxidable
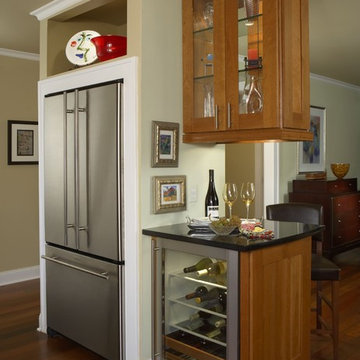
Multipurpose function with style. The room divider between the kitchen and family room combined a wine/beverage bar and display area, as well as, a laptop work station.
Beth Singer Photography
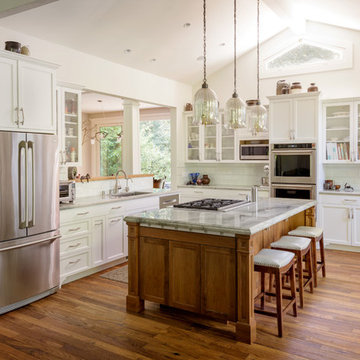
Photos by Aaron Leitz, Photography
Marcela D'Aprle, Designer
Diseño de cocinas en L clásica abierta y de nogal con fregadero bajoencimera, armarios estilo shaker, puertas de armario blancas, salpicadero blanco, electrodomésticos de acero inoxidable, suelo de madera en tonos medios, una isla y suelo marrón
Diseño de cocinas en L clásica abierta y de nogal con fregadero bajoencimera, armarios estilo shaker, puertas de armario blancas, salpicadero blanco, electrodomésticos de acero inoxidable, suelo de madera en tonos medios, una isla y suelo marrón
131 ideas para cocinas marrones de nogal
1