7.019 ideas para cocinas marrones con salpicadero negro
Filtrar por
Presupuesto
Ordenar por:Popular hoy
1 - 20 de 7019 fotos
Artículo 1 de 3

The collaboration between architect and interior designer is seen here. The floor plan and layout are by the architect. Cabinet materials and finishes, lighting, and furnishings are by the interior designer. Detailing of the vent hood and raised counter are a collaboration. The raised counter includes a chase on the far side for power.
Photo: Michael Shopenn

VISTA DEL LIVING Y DINING DESDE LA BARRA DE DESAYUNO EN MADERA DE ROBLE A MEDIDA. EN ESTA VISTA DESTACA LA ILUMINACIÓN TANTO TECNICA COMO DECORATIVA Y EL FRENTE DE LA TV, CON UN MUEBLE SUSPENDIDO DE 3 MTR

A black steel backsplash extends from the kitchen counter to the ceiling. The kitchen island is faced with the same steel and topped with a white Caeserstone.
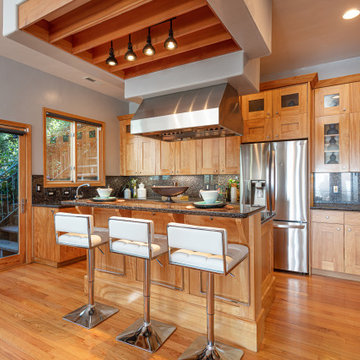
Diseño de cocinas en L contemporánea con armarios estilo shaker, puertas de armario de madera oscura, salpicadero negro, salpicadero de losas de piedra, electrodomésticos de acero inoxidable, suelo de madera en tonos medios, una isla, suelo marrón y encimeras negras

Custom IKEA Kitchem Remodel by John Webb Construction using Dendra Doors Modern Slab Profile in VG Doug Fir veneer finish.
Ejemplo de cocina comedor abovedada actual de tamaño medio con fregadero bajoencimera, armarios con paneles lisos, puertas de armario de madera clara, una isla, salpicadero negro, salpicadero de azulejos de cerámica, electrodomésticos de acero inoxidable, suelo beige y encimeras negras
Ejemplo de cocina comedor abovedada actual de tamaño medio con fregadero bajoencimera, armarios con paneles lisos, puertas de armario de madera clara, una isla, salpicadero negro, salpicadero de azulejos de cerámica, electrodomésticos de acero inoxidable, suelo beige y encimeras negras

A mix of mid century modern with contemporary features, this kitchen specially designed and installed for an artist! JBJ Building & Remodeling put this full access Kitchen Craft space together. The cabinets are in a horizontal bamboo & the island is black. Countertop's are concrete, floors are cork and the hood & back splash is slate. I love the wall treatments & lighting to make this space even more unique!

Modelo de cocinas en L actual con fregadero bajoencimera, armarios con paneles lisos, puertas de armario de madera oscura, salpicadero negro, electrodomésticos negros, suelo de madera oscura, una isla, suelo negro y encimeras negras

Ejemplo de cocina actual con armarios con paneles lisos, puertas de armario de madera oscura, salpicadero negro, electrodomésticos negros, una isla, suelo gris, encimeras negras, fregadero de doble seno y suelo de baldosas de porcelana
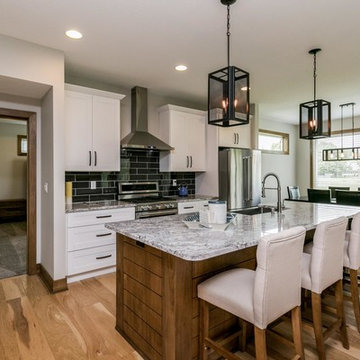
Ejemplo de cocina comedor clásica renovada con fregadero sobremueble, armarios estilo shaker, puertas de armario blancas, salpicadero negro, salpicadero de azulejos tipo metro, electrodomésticos de acero inoxidable, suelo de madera en tonos medios, una isla, suelo marrón y encimeras grises

Free ebook, Creating the Ideal Kitchen. DOWNLOAD NOW
Our clients came to us looking to do some updates to their new condo unit primarily in the kitchen and living room. The couple has a lifelong love of Arts and Crafts and Modernism, and are the co-founders of PrairieMod, an online retailer that offers timeless modern lifestyle through American made, handcrafted, and exclusively designed products. So, having such a design savvy client was super exciting for us, especially since the couple had many unique pieces of pottery and furniture to provide inspiration for the design.
The condo is a large, sunny top floor unit, with a large open feel. The existing kitchen was a peninsula which housed the sink, and they wanted to change that out to an island, relocating the new sink there as well. This can sometimes be tricky with all the plumbing for the building potentially running up through one stack. After consulting with our contractor team, it was determined that our plan would likely work and after confirmation at demo, we pushed on.
The new kitchen is a simple L-shaped space, featuring several storage devices for trash, trays dividers and roll out shelving. To keep the budget in check, we used semi-custom cabinetry, but added custom details including a shiplap hood with white oak detail that plays off the oak “X” endcaps at the island, as well as some of the couple’s existing white oak furniture. We also mixed metals with gold hardware and plumbing and matte black lighting that plays well with the unique black herringbone backsplash and metal barstools. New weathered oak flooring throughout the unit provides a nice soft backdrop for all the updates. We wanted to take the cabinets to the ceiling to obtain as much storage as possible, but an angled soffit on two of the walls provided a bit of a challenge. We asked our carpenter to field modify a few of the wall cabinets where necessary and now the space is truly custom.
Part of the project also included a new fireplace design including a custom mantle that houses a built-in sound bar and a Panasonic Frame TV, that doubles as hanging artwork when not in use. The TV is mounted flush to the wall, and there are different finishes for the frame available. The TV can display works of art or family photos while not in use. We repeated the black herringbone tile for the fireplace surround here and installed bookshelves on either side for storage and media components.
Designed by: Susan Klimala, CKD, CBD
Photography by: Michael Alan Kaskel
For more information on kitchen and bath design ideas go to: www.kitchenstudio-ge.com

Cette réalisation met en valeur le souci du détail propre à Mon Conseil Habitation. L’agencement des armoires de cuisine a été pensé au millimètre près tandis que la rénovation des boiseries témoigne du savoir-faire de nos artisans. Cet appartement haussmannien a été intégralement repensé afin de rendre l’espace plus fonctionnel.

Aspen Residence by Miller-Roodell Architects
Foto de cocina rústica con fregadero bajoencimera, armarios con paneles lisos, puertas de armario negras, salpicadero negro, suelo de madera en tonos medios, una isla, suelo marrón y encimeras negras
Foto de cocina rústica con fregadero bajoencimera, armarios con paneles lisos, puertas de armario negras, salpicadero negro, suelo de madera en tonos medios, una isla, suelo marrón y encimeras negras
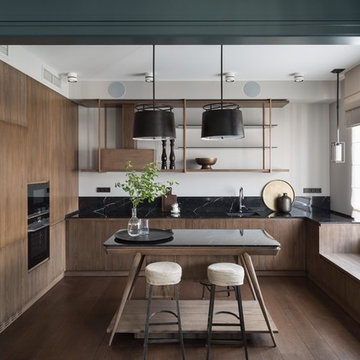
Foto de cocinas en U actual cerrado con fregadero bajoencimera, armarios con paneles lisos, puertas de armario de madera oscura, salpicadero negro, electrodomésticos negros, suelo de madera en tonos medios, una isla, suelo marrón y encimeras negras

Diseño de cocina de estilo de casa de campo extra grande con fregadero sobremueble, armarios con rebordes decorativos, puertas de armario de madera oscura, encimera de granito, salpicadero negro, suelo de baldosas de cerámica, una isla, suelo multicolor y encimeras negras

For this project, the initial inspiration for our clients came from seeing a modern industrial design featuring barnwood and metals in our showroom. Once our clients saw this, we were commissioned to completely renovate their outdated and dysfunctional kitchen and our in-house design team came up with this new space that incorporated old world aesthetics with modern farmhouse functions and sensibilities. Now our clients have a beautiful, one-of-a-kind kitchen which is perfect for hosting and spending time in.
Modern Farm House kitchen built in Milan Italy. Imported barn wood made and set in gun metal trays mixed with chalk board finish doors and steel framed wired glass upper cabinets. Industrial meets modern farm house

We love this kitchen's curved brick ceiling, the custom backsplash, and integrated appliances.
Modelo de cocinas en U abovedado mediterráneo extra grande cerrado con fregadero encastrado, armarios con paneles lisos, puertas de armario blancas, encimera de granito, salpicadero de azulejos tipo metro, electrodomésticos de acero inoxidable, suelo de madera oscura, dos o más islas, suelo marrón, salpicadero negro y encimeras negras
Modelo de cocinas en U abovedado mediterráneo extra grande cerrado con fregadero encastrado, armarios con paneles lisos, puertas de armario blancas, encimera de granito, salpicadero de azulejos tipo metro, electrodomésticos de acero inoxidable, suelo de madera oscura, dos o más islas, suelo marrón, salpicadero negro y encimeras negras
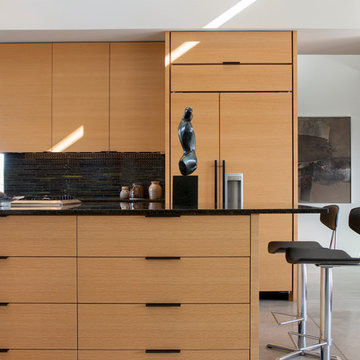
Foto de cocina actual con armarios con paneles lisos, puertas de armario marrones, salpicadero negro, electrodomésticos de acero inoxidable, una isla y suelo gris
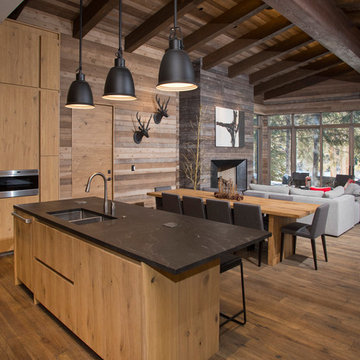
This beautiful duplex sits on the banks of the Gore River in the Vail Valley. The residences feature Vintage Woods siding, ceiling decking and beam-work. The contrasting colors of the interior woods make the spaces really pop! www.vintagewoodsinc.net 970-524-4041
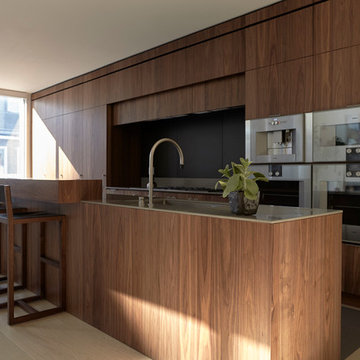
Henrybuilt
Foto de cocina comedor minimalista grande con fregadero bajoencimera, armarios con paneles lisos, puertas de armario de madera en tonos medios, encimera de acrílico, salpicadero negro, electrodomésticos de acero inoxidable, suelo de madera clara y una isla
Foto de cocina comedor minimalista grande con fregadero bajoencimera, armarios con paneles lisos, puertas de armario de madera en tonos medios, encimera de acrílico, salpicadero negro, electrodomésticos de acero inoxidable, suelo de madera clara y una isla
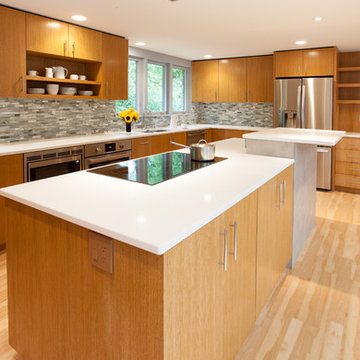
Ken Dahlin / Genesis Architecture
Diseño de cocinas en U vintage de tamaño medio con fregadero bajoencimera, armarios con paneles lisos, puertas de armario de madera oscura, encimera de cuarzo compacto, salpicadero negro, salpicadero de azulejos de porcelana, electrodomésticos de acero inoxidable, suelo vinílico y una isla
Diseño de cocinas en U vintage de tamaño medio con fregadero bajoencimera, armarios con paneles lisos, puertas de armario de madera oscura, encimera de cuarzo compacto, salpicadero negro, salpicadero de azulejos de porcelana, electrodomésticos de acero inoxidable, suelo vinílico y una isla
7.019 ideas para cocinas marrones con salpicadero negro
1